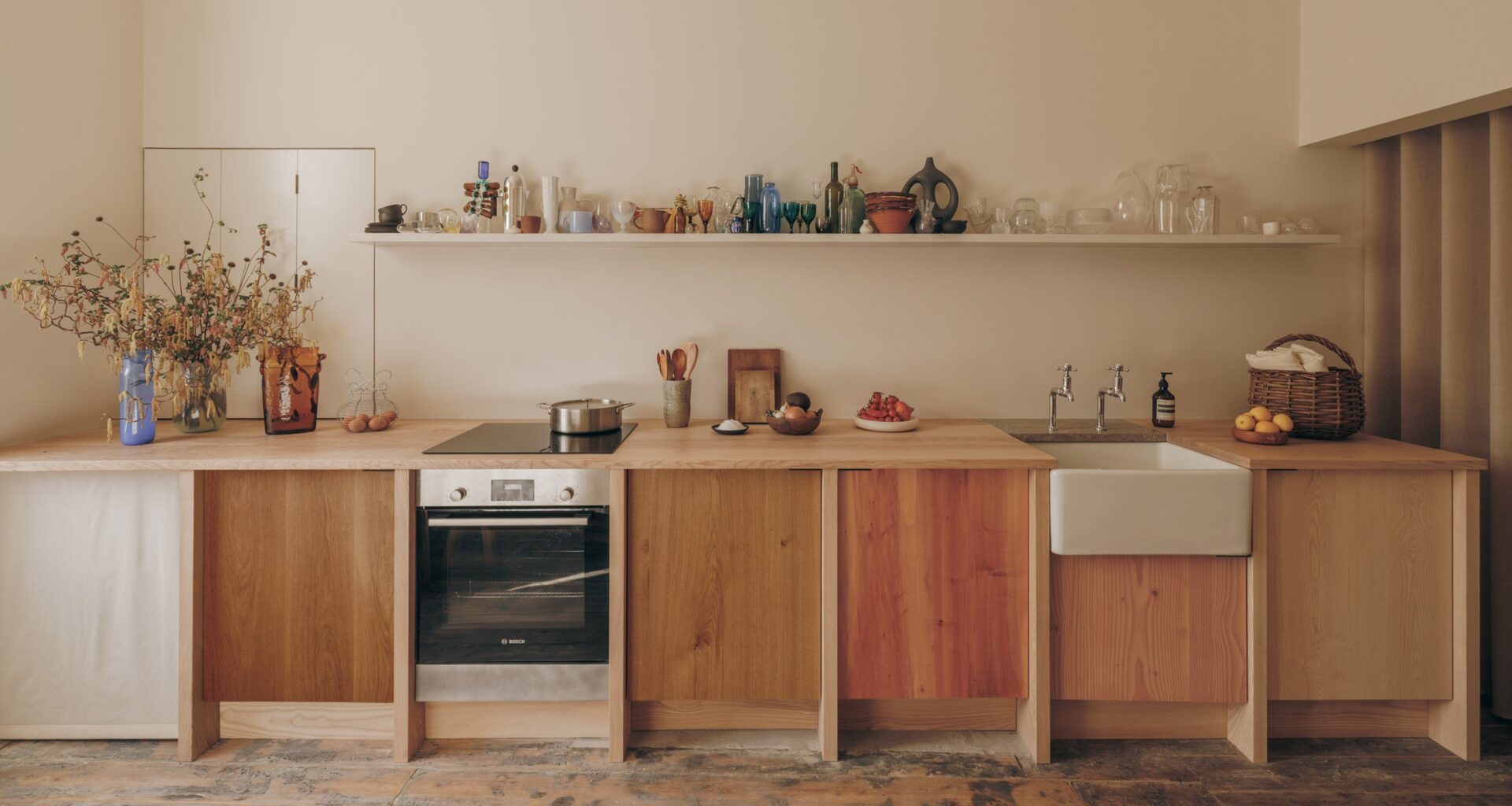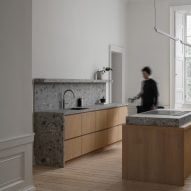Salvaged and upcycled materials add character to Costa Rican artist Juli Bolaños-Durman’s renovated Edinburgh flat, which she designed in collaboration with Architecture Office.
Bolaños-Durman, who is known for her work in glass and her use of waste materials, prioritised sustainability and comfort when devising a brief for La Casita, which she says translates as “the wee house”.
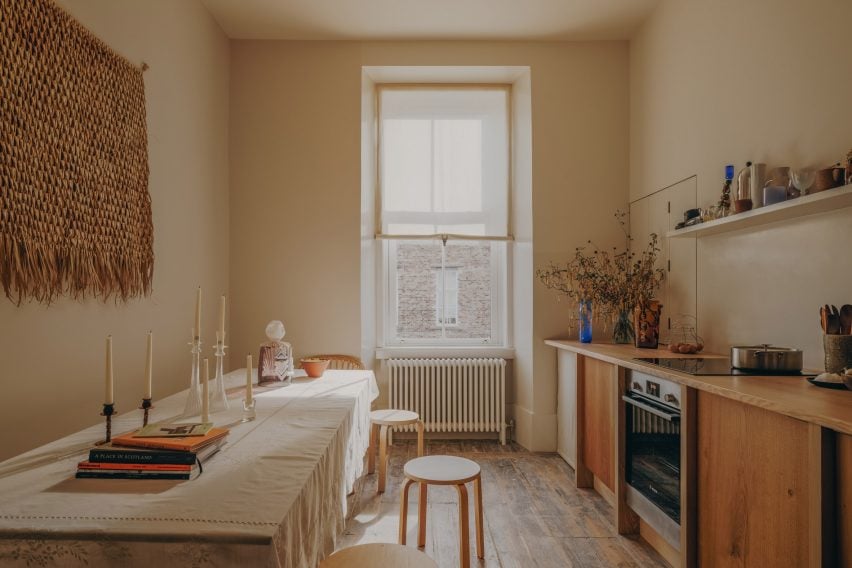 Juli Bolaños-Durman’s Edinburgh flat “celebrates the beauty in imperfection”
Juli Bolaños-Durman’s Edinburgh flat “celebrates the beauty in imperfection”
The artist partnered with Alexander Mackison of local studio Architecture Office to design the interior of the compact flat, which was long-listed for Dezeen Awards 2025 in the sustainable interior category.
She told Dezeen that the project provided an opportunity to work closely with local fabricators who helped transform reused, reclaimed and offcut materials into bespoke architectural elements.
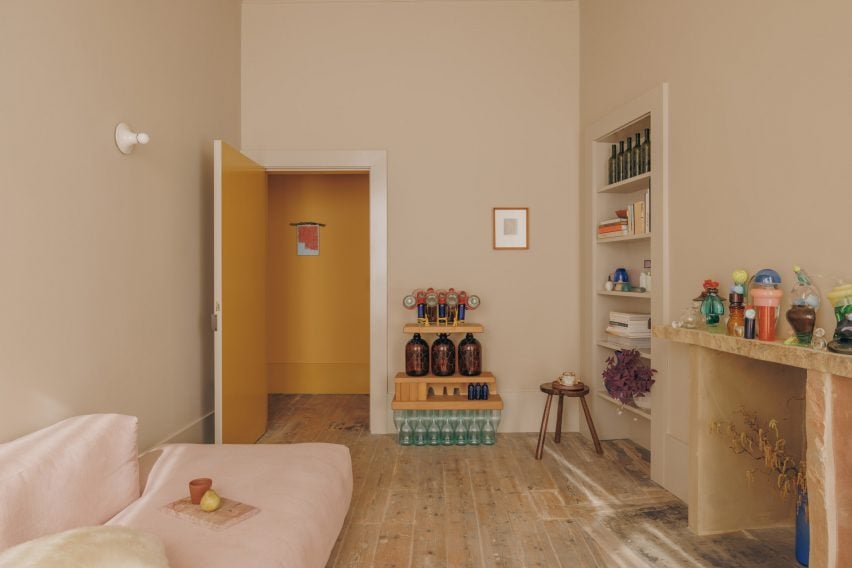 She partnered with Alexander Mackison of local studio Architecture Office
She partnered with Alexander Mackison of local studio Architecture Office
“Our main objective at the start of the project was to create a cosy home that also reflects my personal ethos of celebrating the beauty in imperfection,” explained Bolaños-Durman.
“While I typically work with found glass, designing this flat allowed me to apply a similar approach on a larger scale using a broader range of materials.”
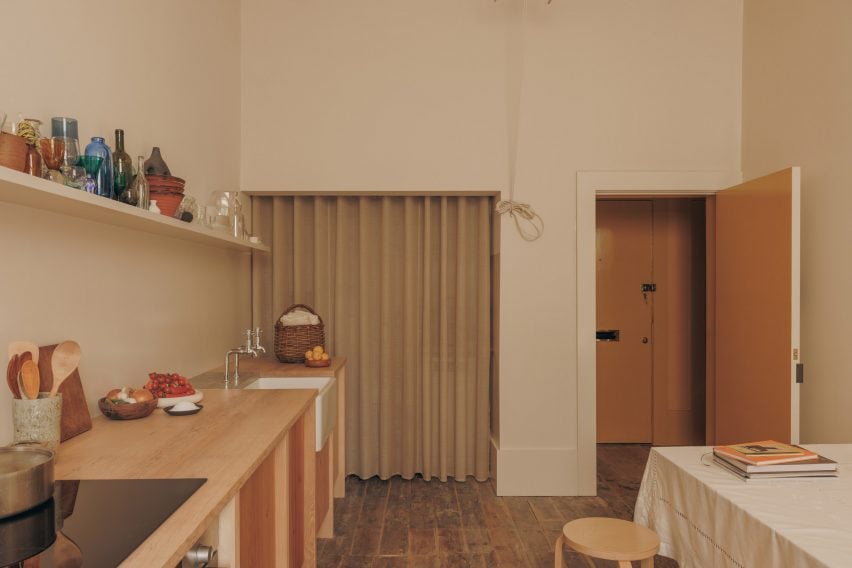 The apartment is located on the first floor of a Victorian tenement in the Leith neighbourhood
The apartment is located on the first floor of a Victorian tenement in the Leith neighbourhood
Located on the first floor of a Victorian tenement in the Leith neighbourhood, the flat had not been renovated in decades and was stripped back to the bare walls before being comprehensively restored.
Mackison helped devise a series of architectural interventions that make the most of the available space and transform overlooked or imperfect materials into carefully crafted objects.
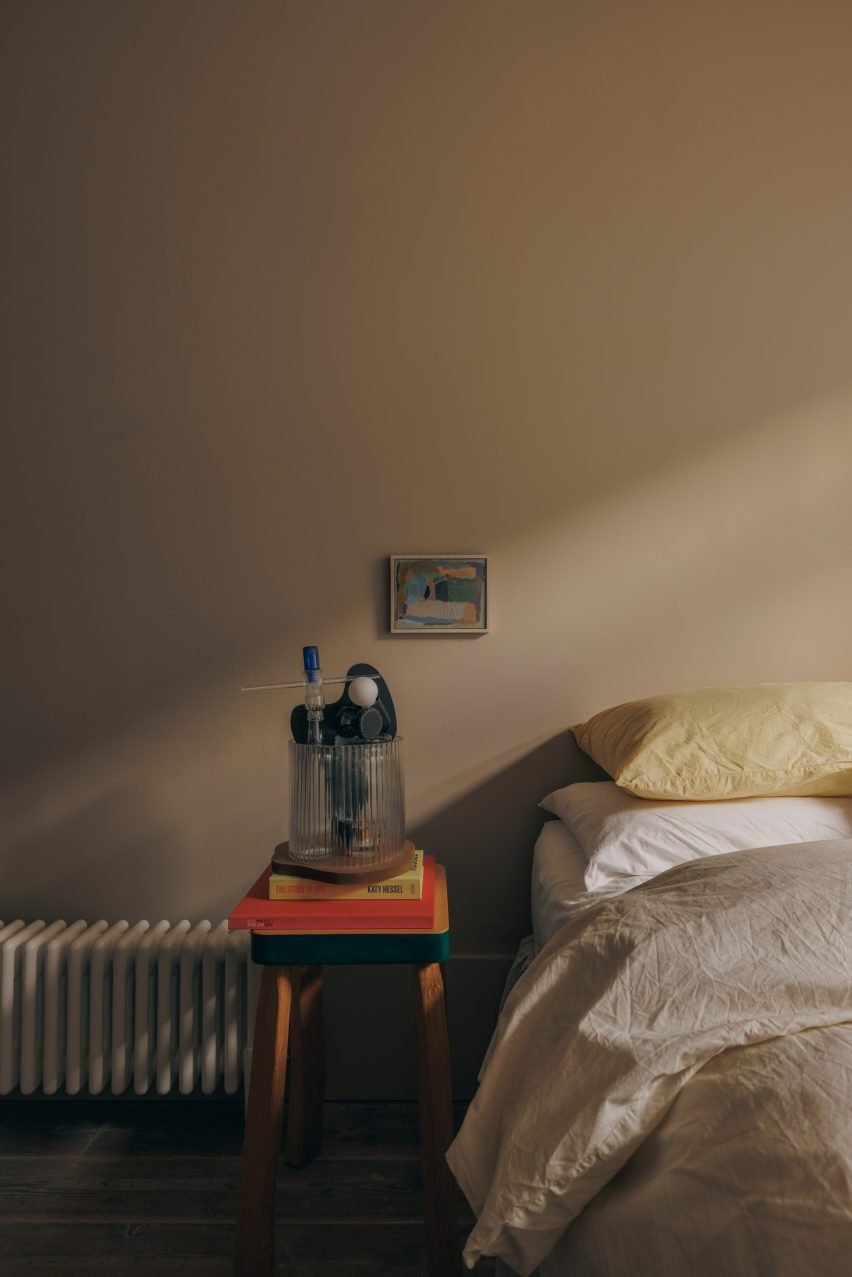 Muted tones feature throughout
Muted tones feature throughout
“The fabric and furniture that form the project are a direct response to the materials at hand, shaped through close collaboration with fabricators and suppliers in a material-first approach,” he said.
Mackison designed a bespoke kitchen that was crafted by woodworking specialists Silvan Studio using surplus materials from previous projects.
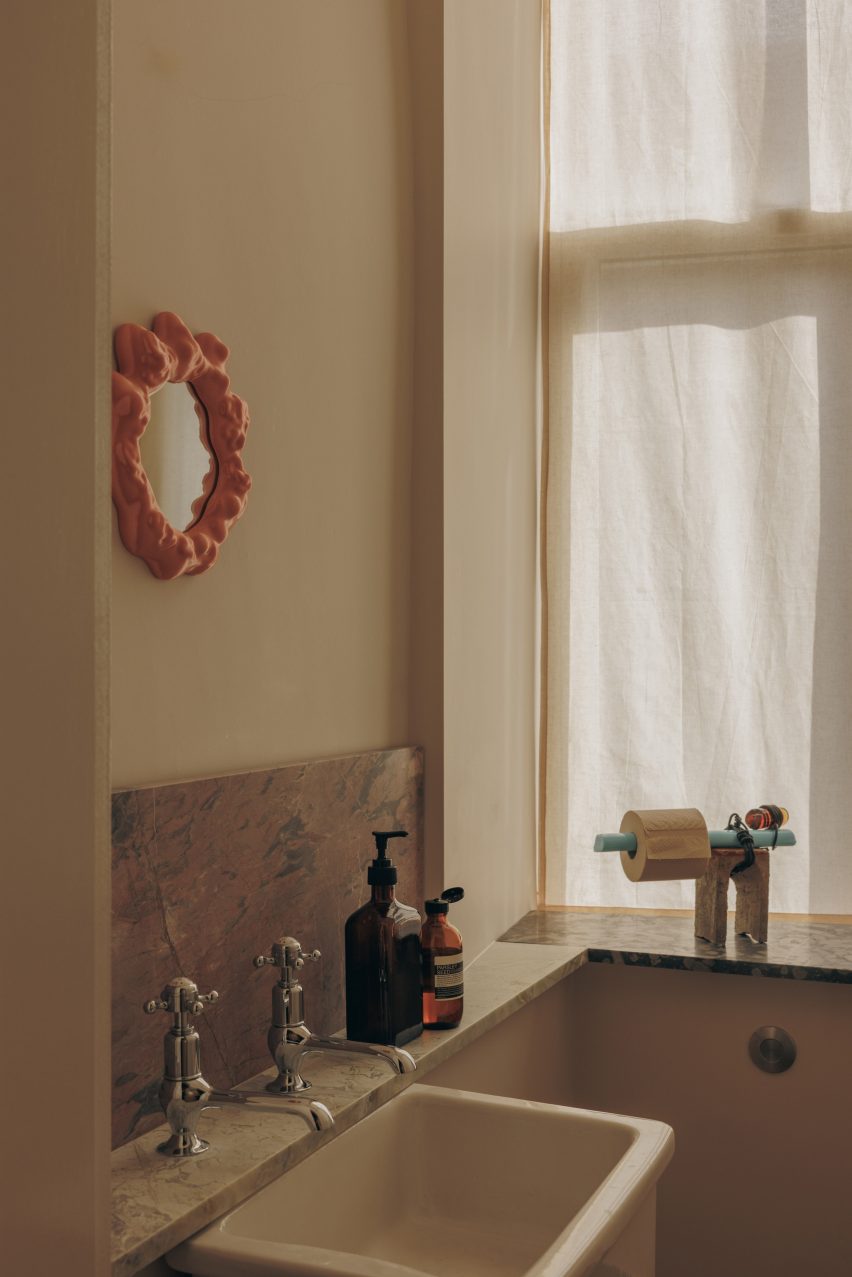 Colourful accents create “a bit of Latin-infused sass”
Colourful accents create “a bit of Latin-infused sass”
A combination of oak, cherry, Douglas fir and ash wood was used for the cupboard doors to highlight the tonal and textural variation between the different species.
The internal carcasses are made from a dyed fibreboard material called Valchromat that was left over from one of Silvan’s commercial projects.
The colourful interiors contrast with the kitchen’s natural wood fronts, providing a fun detail that Bolaños-Durman described as “a bit of Latin-infused sass.”
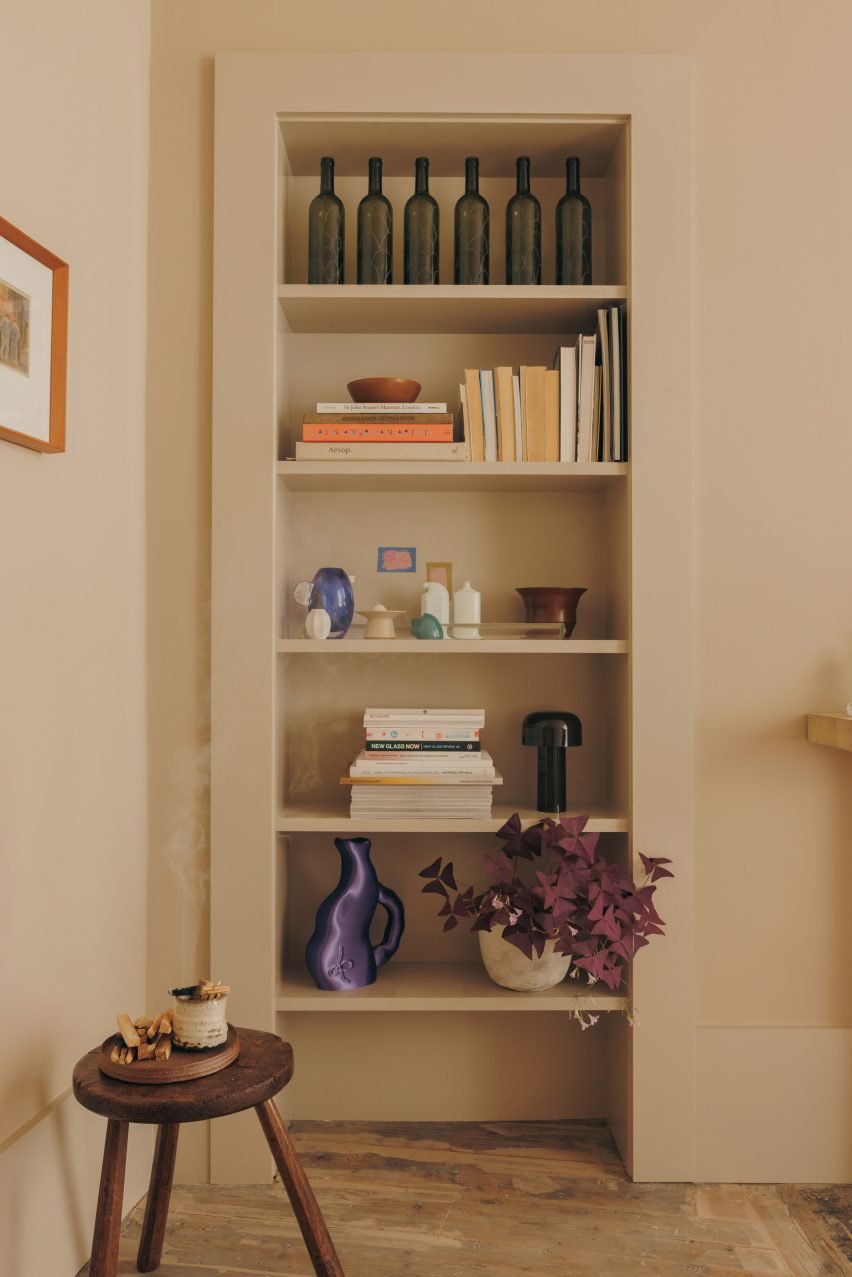 Existing pinewood floors were lightly sanded
Existing pinewood floors were lightly sanded
Throughout the home, existing pine floorboards that had been hidden beneath carpeting were lightly sanded to retain their uneven texture and provide a counterpoint to the oversized, gloss-painted skirting boards.
The rooms are mostly painted in muted tones that provide a neutral background for Bolaños-Durman’s collection of colourful artworks, including many of her own creations.
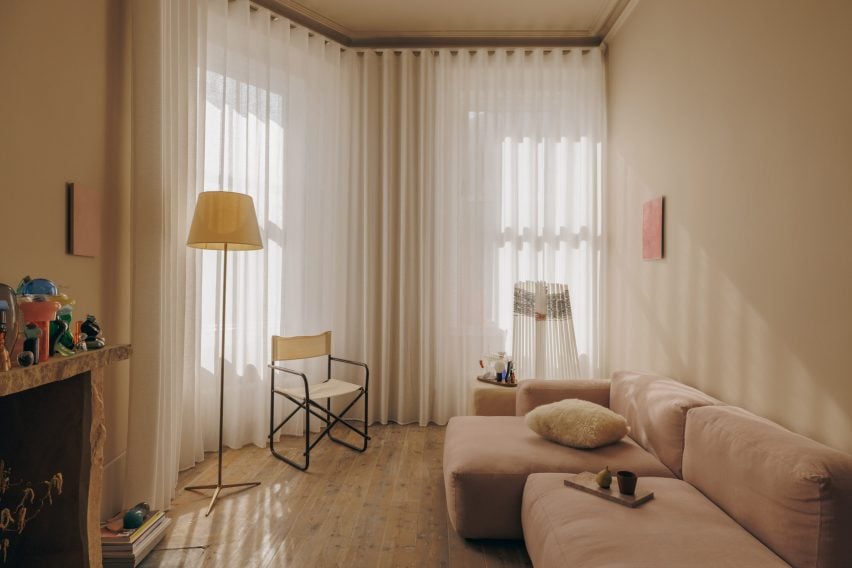 The discovery of an old fireplace in the living room informed the creation of a monolithic mantel
The discovery of an old fireplace in the living room informed the creation of a monolithic mantel
The rooms were decorated using Little Greene‘s Re:mix paint collection, which reformulates leftover, unwanted paints into an upcycled product with a matte finish.
A vibrant yellow hue chosen for the hallway provides a bold contrast and a warm welcome to the flat, while also evoking the Cortez Amarillo tree that flowers in the artist’s hometown.
Luke McClelland uses stone and oak to overhaul Georgian apartment in Edinburgh
The discovery of an old fireplace in the living room informed the creation of a monolithic mantel made from three stone slabs salvaged from local mason AB Mearns.
The stone’s raw edges were left exposed to celebrate its natural state, while one of the supporting slabs was rotated to add a contrasting element.
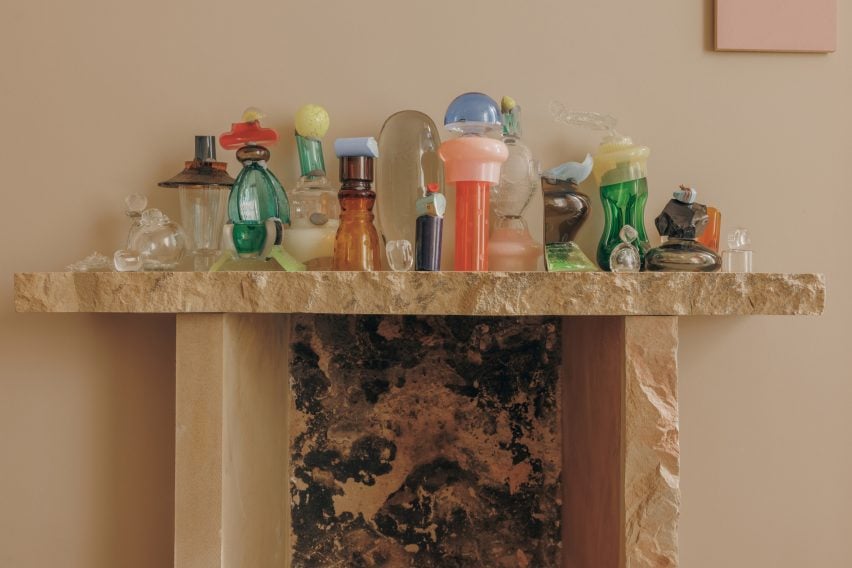 The stone’s raw edges were left exposed to celebrate its natural state
The stone’s raw edges were left exposed to celebrate its natural state
In the bathroom, British-sourced stone supplied as offcuts by Britannicus Stone forms the ledges and backsplash. The different stones create a patchwork of colours and were organised based on the available slab dimensions.
Overall, the project embodies an approach to sustainability that promotes resourcefulness, reuse and an intelligent approach to elevating overlooked and discarded materials.
“La Casita is the result of an open yet intimate dialogue of reuse,” Bolaños-Durman concluded. “It reflects a shared spirit, where waste is given a second life and the chance to become beautiful again.”
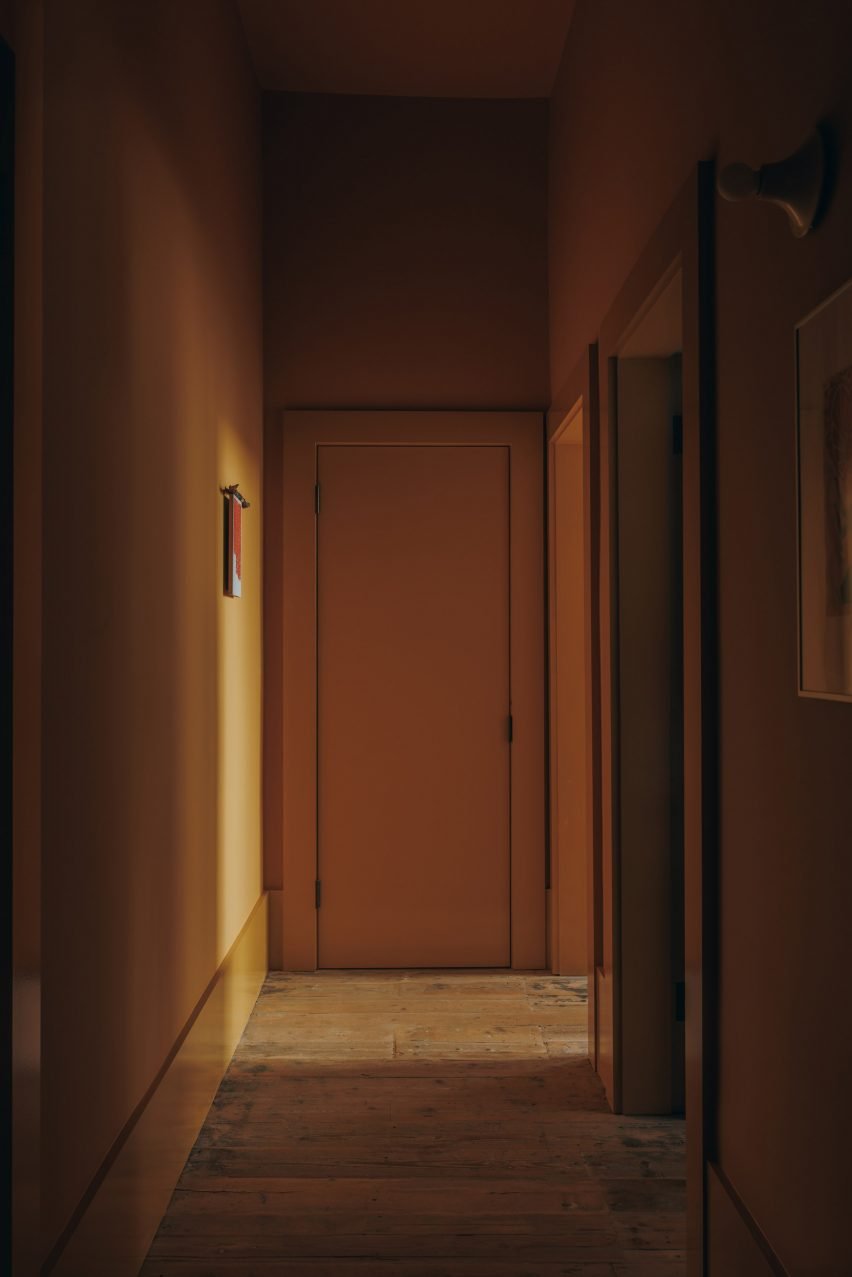 The project embodies an approach to sustainability that promotes resourcefulness
The project embodies an approach to sustainability that promotes resourcefulness
Bolaños-Durman grew up in Costa Rica and studied in several countries before moving to Scotland in 2010 to complete a masters degree at Edinburgh College of Art.
Her mixed-media works made from repurposed found objects have been widely exhibited, including as part of a presentation of unconventional Christmas installations held at Harewood House in England.
Other recent Edinburgh projects include a listed home with a “modernist extension” and a renovated industrial-style gallery.
The photography is by Richard Gaston.

