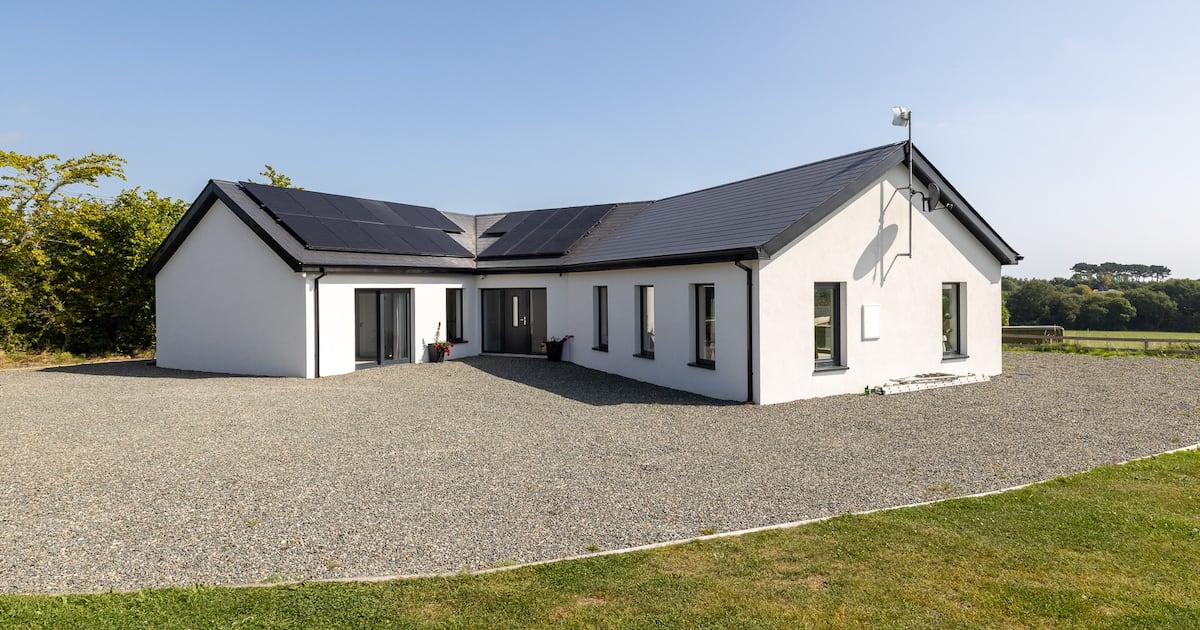Address: Donaghmore, Ballygarrett, Gorey, Co Wexford
Price: €680,000
Agent: Sherry FitzGerald O’Leary Kinsella
View this property on MyHome.ie
The latest figures from the Central Statistics Office indicated that there was a 96 per cent surge in the numbers of people from the US moving to Ireland, with 9,600 people coming to live here in the 12 months to April 2025. Although these figures probably include people moving here short-term for work and education, it is up from 4,900 in the previous 12-month period.
But how things have changed over the course of two centuries: in the early 1800s a man by the name of James Power, who hailed from Ballygarrett, Co Wexford, was granted empresario rights to populate an area in Texas given to him by the Mexican government, which owned the land at the time. He persuaded 350 Irish people from the village and its environs to move to Texas to populate his new colony, and one of these emigrants, Wexford man Thomas O’Connor, reputedly ended up with the largest individual land and cattle holding in Texas by the time of his death in 1887.
Today the town of Ballygarret in Wexford is twinned with Refugio in Texas, where the Power family home Ballygarret House is, and listed a historical monument since 1936.
Ballygarrett is a charming coastal village in southeast Wexford with a peaceful rural feel. Archaeological remnants such as Glascarrig Benedictine Priory ruins and Norman earthworks are an indication of the area’s rich historical past. One of the earliest Christian sites in the region is at Donaghmore, which translates from the Irish as domhnach mór, “great church”, as it is associated with St Patrick, who is said to have established a church here in the fifth century.
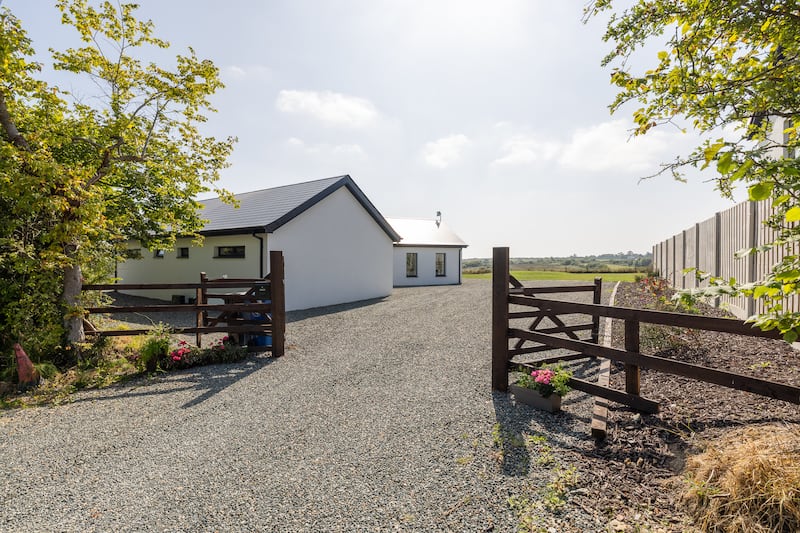 Entrance
Entrance 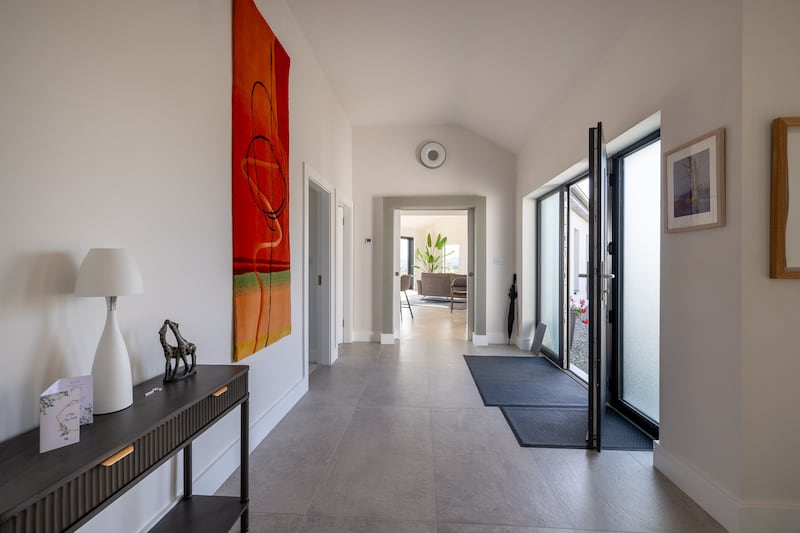 All rooms lie off an expansive hallway
All rooms lie off an expansive hallway 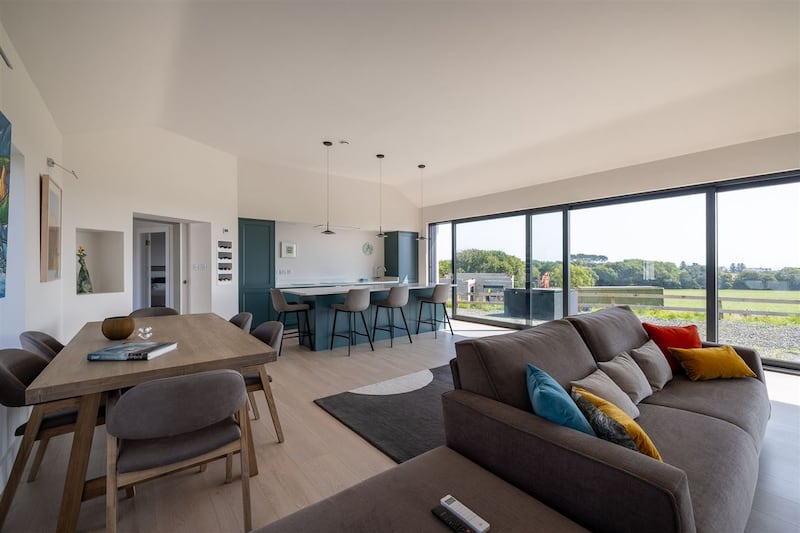 Kitchen, dining and living area
Kitchen, dining and living area 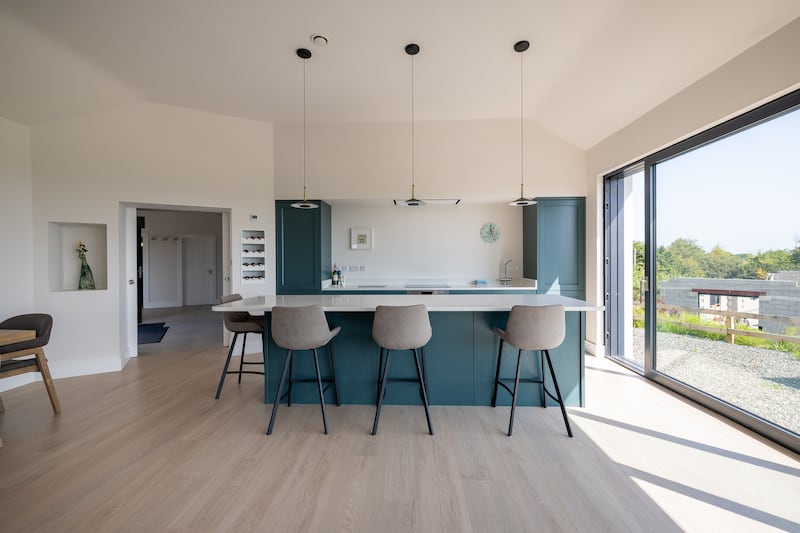 Kitchen area
Kitchen area 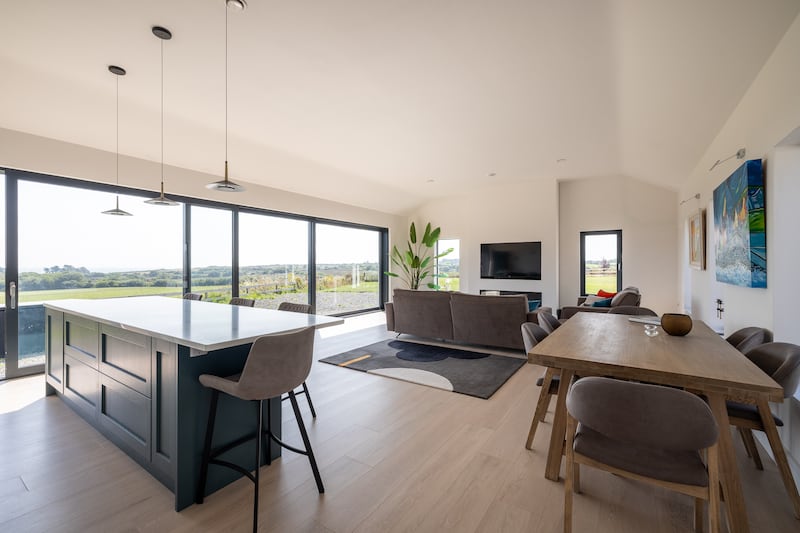 A large expanse of glass fills the room with light
A large expanse of glass fills the room with light
Also in Donaghmore, and a 500m stroll from its eponymous beach, is the latest offering from estate agent Sherry FitzGerald O’Leary Kinsella: a three-bedroom A-rated contemporary home. The recently finished property, which is essentially brand new, sits on a half-acre site with views to the sea.
“The main feature I wanted was that the living area would have full sea vistas,” says its building contractor owner, who in conjunction with Gorey-based Molloy Architecture designed the 152sq m (1,632sq ft) property.
This has been achieved as the house is skewed to maximise the views and light with the addition of large picture windows; the main window/patio in the living space measures a whopping 8m in width.
Designed with future-proofing in mind, a spacious L-shaped hallway is the hub of this property, which opens into a large open-plan kitchen, dining and living space. With a triple aspect, this room, which has a raised electric fire in the living space, has large patio doors to a sun terrace with views of the sea. Three bedrooms, two of which also have patios to the gardens, and one of which is en suite, lie adjacent to a good-sized family bathroom and utility.
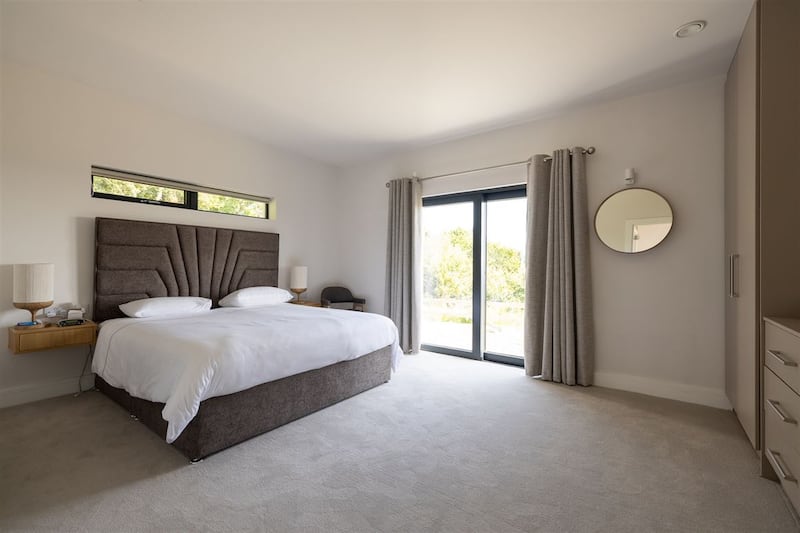 Bedroom
Bedroom 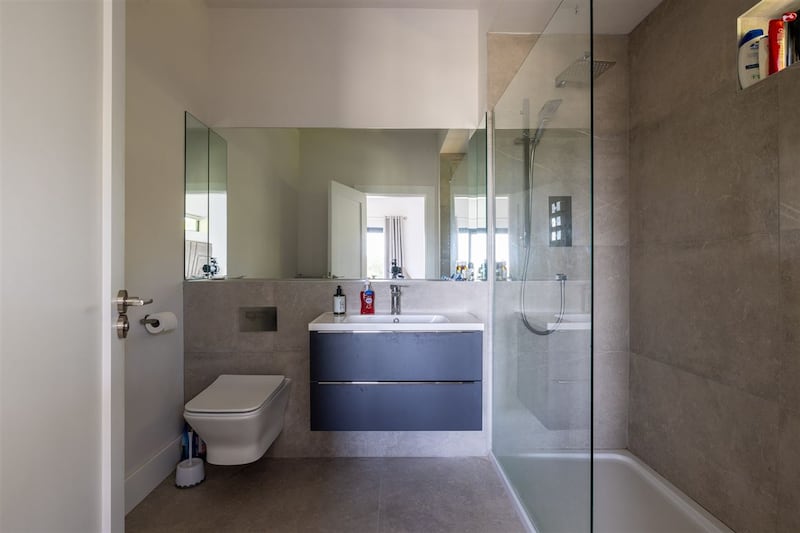 En suite shower room
En suite shower room 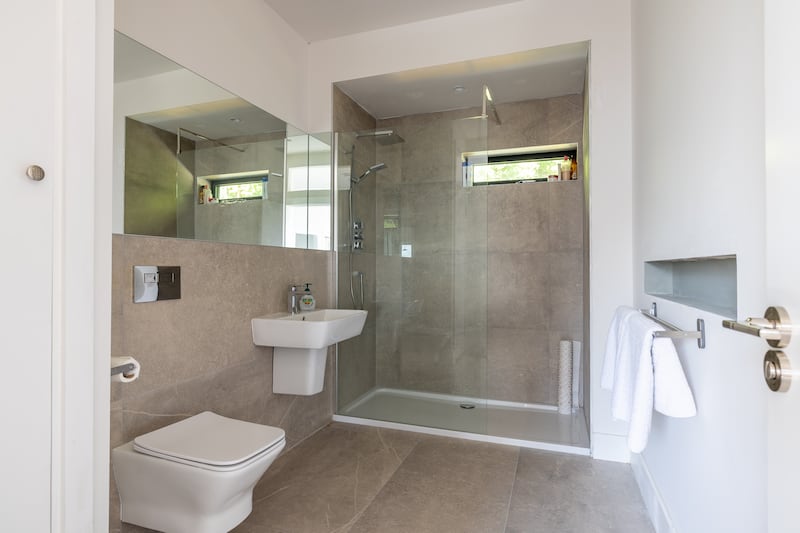 Main bathroom
Main bathroom 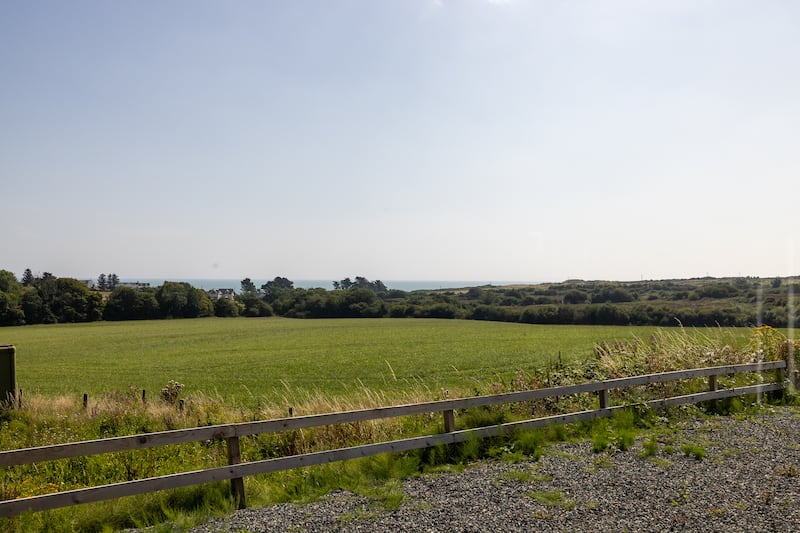 Views to the sea over rolling farmlands
Views to the sea over rolling farmlands
Thanks to high levels of insulation, solar panels, thermally broken aluminium windows – which create a barrier to minimise heat transfer – and a heat recovery system, its Ber is A2. The walls have a carbon paint heating system, as the paint is conductive and, when powered with a 24V electrical current, generates heat, so the electric fire in the livingroom is purely for aesthetic purposes – but it can add up to 2KW of heat if required.
The half-acre site has a southwesterly aspect, allowing a huge volume of light to bounce around the interiors of this sleekly designed home.
The owner, who is moving to be closer to family, loves the seaside location surrounded by rolling farmland and the views from his contemporary home. In terms of amenities, as well as the nearby beach, boats can be launched from Cahore Harbour 2km away.
The property, in walk-in condition, is on the market seeking €680,000, through Sherry FitzGerald O’Leary Kinsella.

