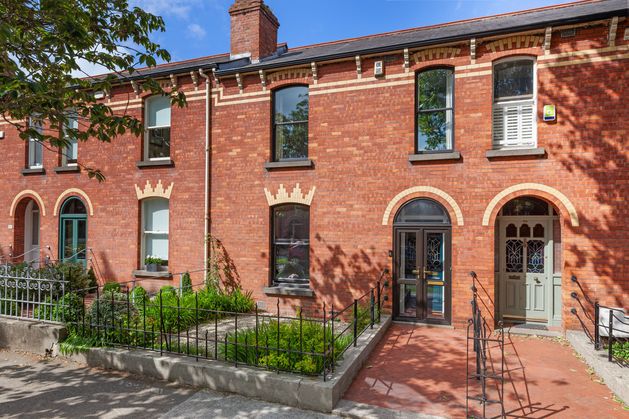A couple broke with open-plan trends in favour of cosy, self-contained rooms when doing up their D7 terraced property
Asking price: €775,000
Agent: DNG (01) 830 0989 For years, we’ve been tearing down walls and amalgamating rooms into open-plan spaces, typically centred around the kitchen.
But that wasn’t for Aoife Kelly Desmond, the CEO of a charity, and her husband, strategy analysist Killian Barry.
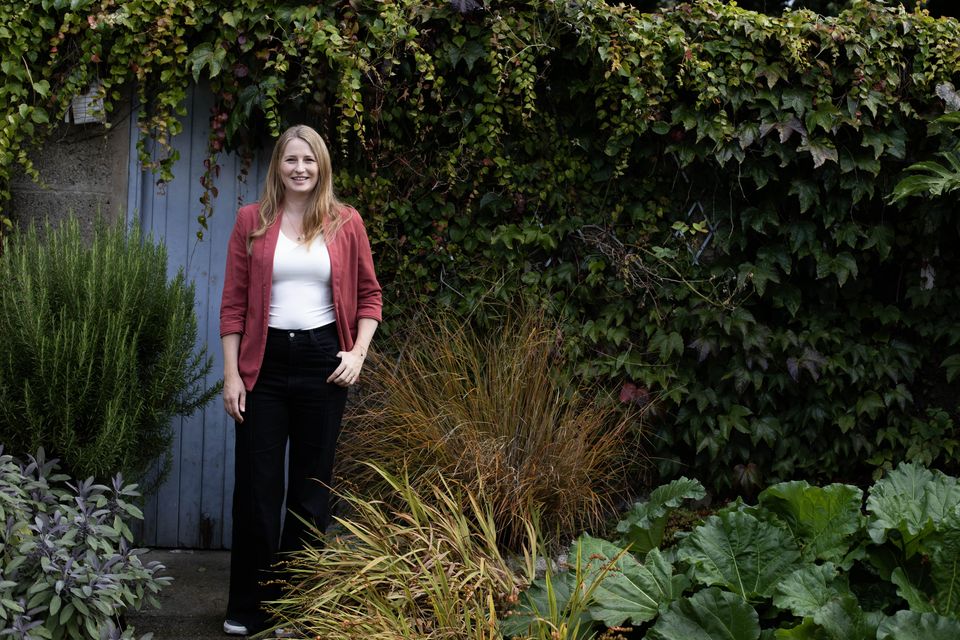
Owner Aoife Kelly Desmond pictured in the garden of the D7 property. Photo: Barbara McCarthy
In 2017, when the Cork couple bought 56 Shandon Park, a three-bedroom redbrick home on a quiet tree-lined street in Phibsboro, they considered knocking down the wall connecting their galley kitchen to what is now the TV room, but in the end, they chose to leave it.
“I know some people in the area who have done it, but I quite like the fact that the rooms can be separated, when necessary,” says Kelly Desmond. “When the door is closed in the evenings, the TV room is a really cosy, peaceful space.
“Given that we’ve a dog and a toddler, it’s also handy if one of us wants some peace and quiet. It’s the adult space in the house.”
Instead, they opted to do away with a bathroom at the back of the 1,087 sq. ft-home, which was built in the late 1920s. This made the kitchen bigger, and they decided to use the existing sunroom as a dining area.
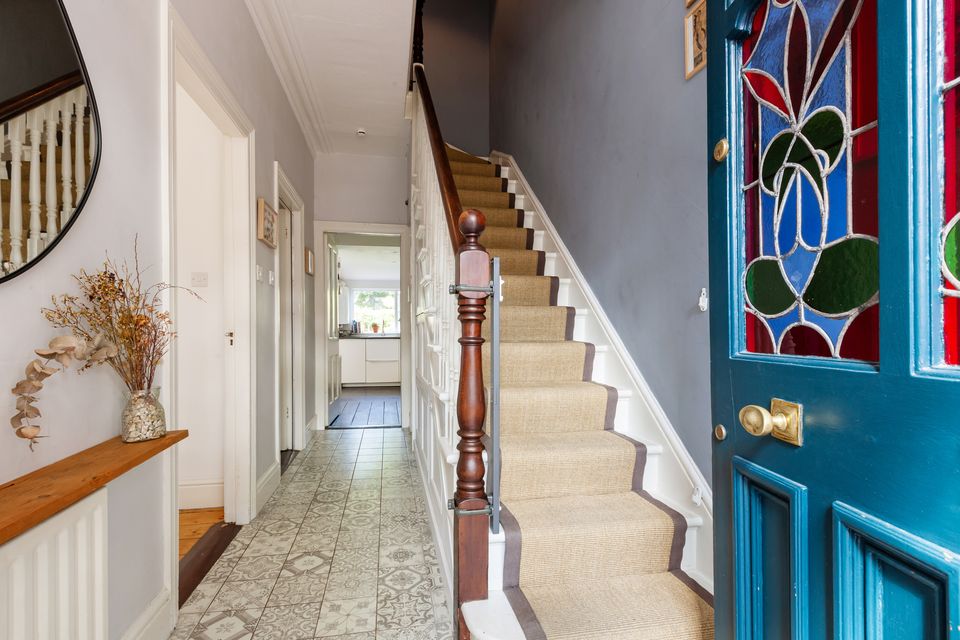
The front door, which has been painted blue, is notable for its original multi-coloured stain glass window
Given their non-open plan approach, the couple also kept the wall between the front sitting room and the TV room behind it so there are two reception rooms. Both retain period features such as high ceilings, ceiling roses and picture rails.
In the front room, there’s an original cast iron Victorian chimney piece. “In the TV room, the original fireplace had already been torn out and replaced with a 1980s monstrosity, so we took it out and added a stove,” says Kelly Desmond.
The front door, which has been painted blue, is notable for its original multi-coloured stain glass window.
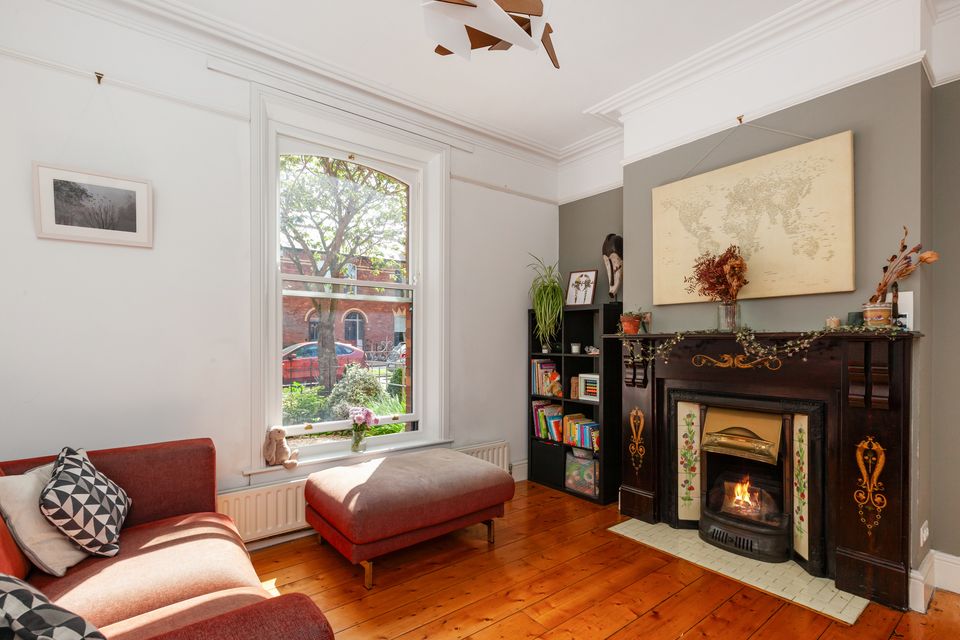
The front room with original cast iron Victorian chimney piece
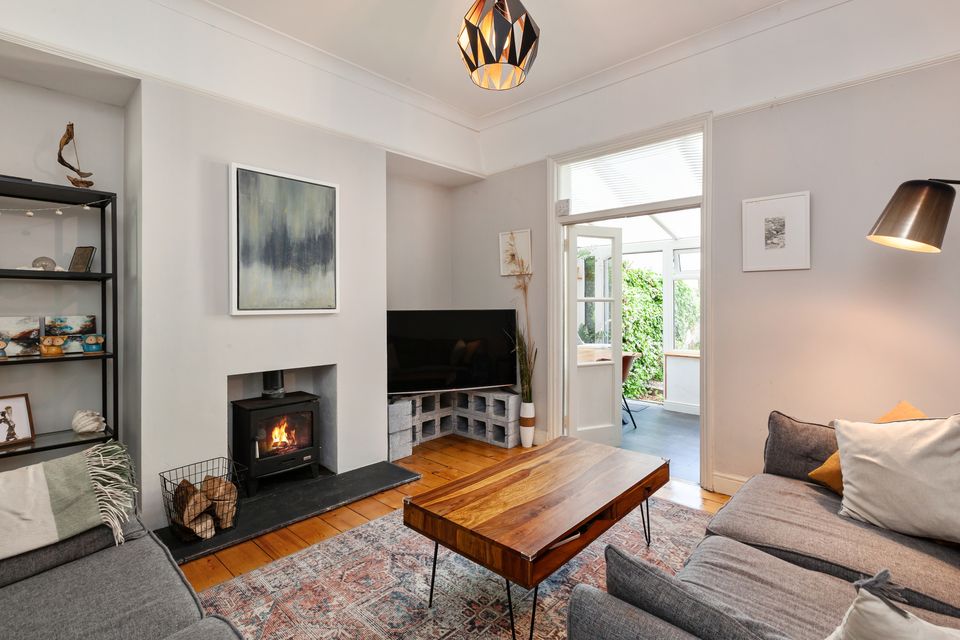
The TV room
The previous owners had lived there since the 1950s and had changed the interior very little, so it needed updating. “We spent our first few months here pretty much living out of the box room upstairs, while the work was being carried out.”
In that time, the carpets in the sitting room were removed and the original floor boards sanded down and varnished. New cream kitchen units were installed and the floor there was painted black.
The downstairs walls were re-plastered and all of the walls in the house re-painted. “We opted for mostly neutral colours like grey, green and white downstairs. Upstairs, we used bolder hues like dark green, blue and dark navy in the office, the bathroom and one of the bedrooms.”
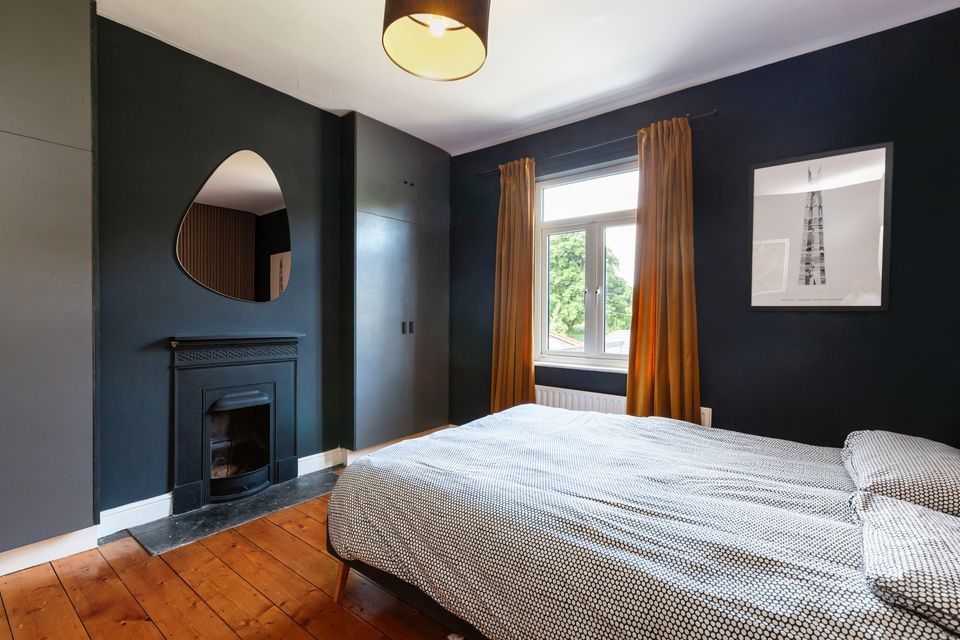
One of the bedrooms
One of the bedrooms upstairs was converted into a nursery and decorated in pale beige, for the couple’s 14-month-old son, Rían.
They used pieces of art to add colour. In the mostly grey and white TV room, the couple hung an abstract grey and white painting they bought in an art gallery in Malahide.
Both Kelly Desmond and Barry share a love of travel and this is reflected in much of the art that hangs on their walls. “We’ve been to Senagal, South Africa, Oman, Qatar, Uzbekistan, Mozambique and Kurdistan, amongst other destinations,” says Kelly Desmond.
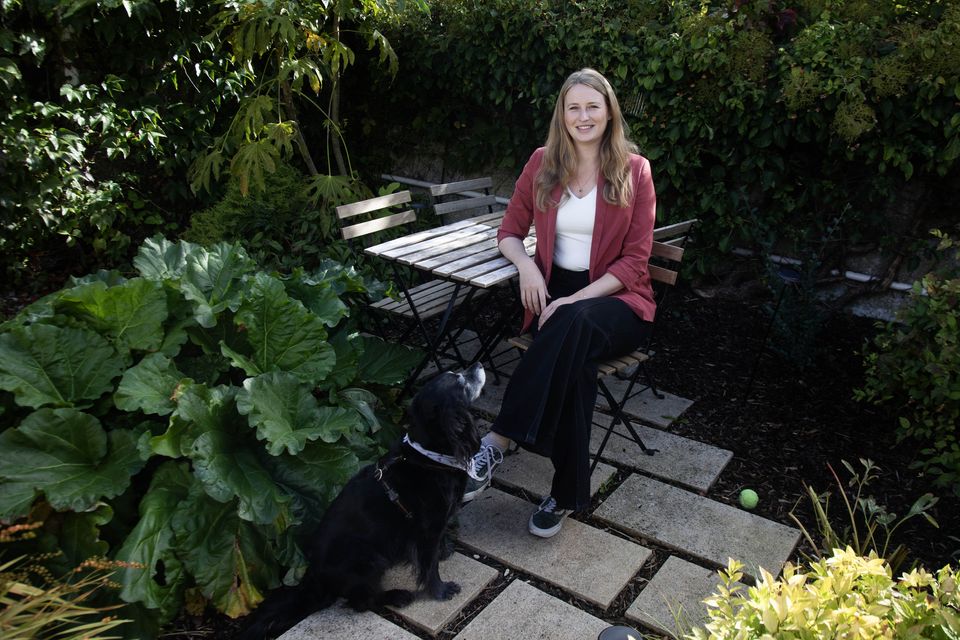
‘It won’t be easy to leave this house. It’s a perfect family home in a peaceful location,’ says Aoife Kelly Desmond. Photo: Barbara McCarthy
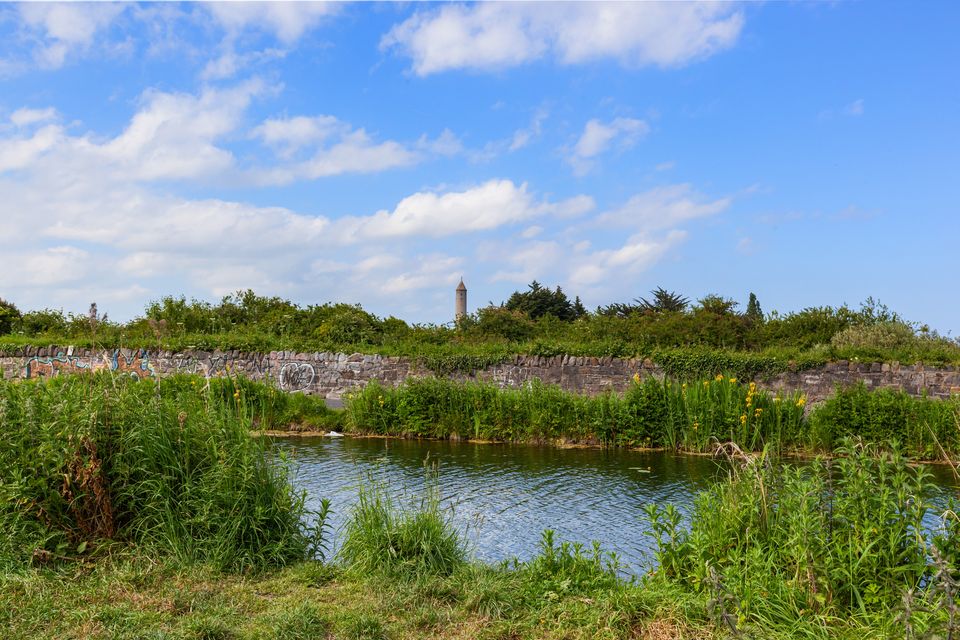
The property location is close to the Grand Canal
“We’ve picked up pieces of art from all of them. It serves to bring some colour to the decor and reminds us our trips.”
The sitting room is Kelly Desmond’s favourite room. “During the pandemic, it was a home office, then it became a reading room, and now it’s a play room for Rían,” she says. “I really like the high ceilings and the big window and it gets so much light all day.”
The front of the house faces south and there’s a west-facing garden at the back. It’s not overlooked, and therefore gets the sun for most of the day and especially at the end where they’ve added a table and chairs. “When you look out the back window, all you can see is trees behind the house, and in the winter when the leaves are gone, you’re looking directly at the tower of Glasnevin Cemetery.”
The back garden was in relatively good condition when they moved in and they’ve added some shrubs and plants. “There’s a mature clematis and a big rhubarb plant that, according to our neighbour, has been there for about 60 years,” says Kelly Desmond.
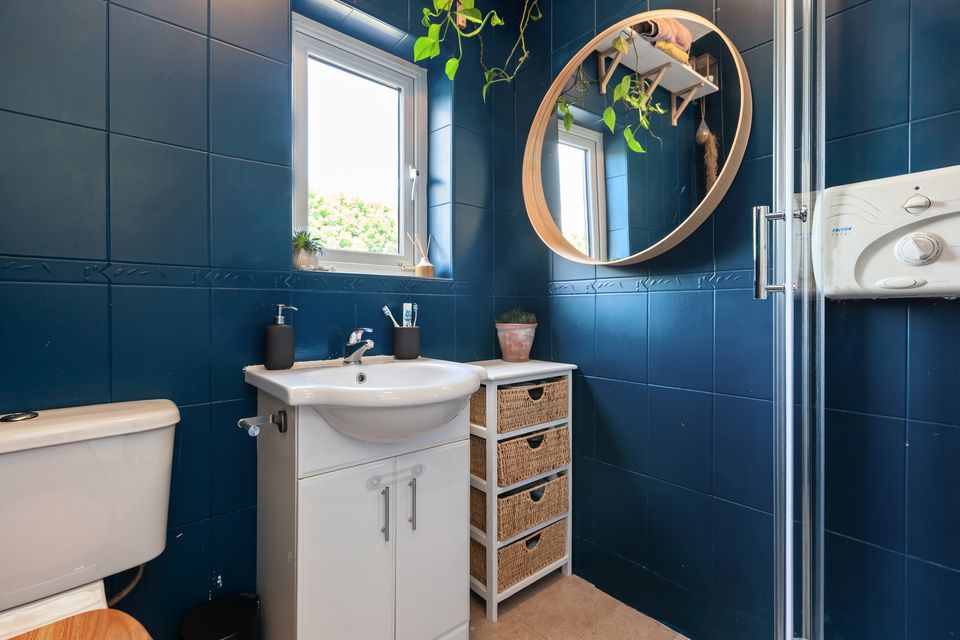
Colourful bathroom
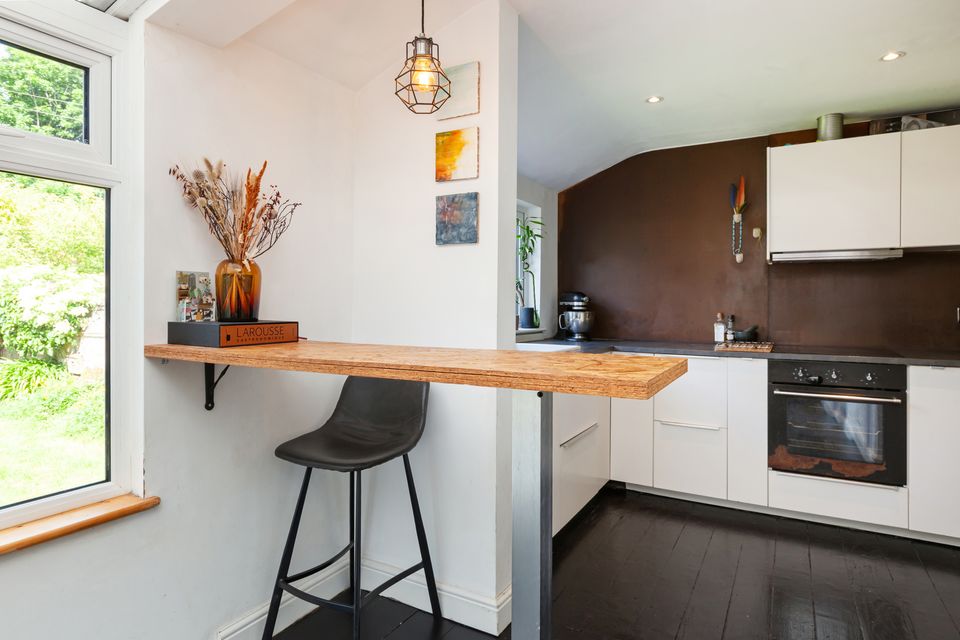
The kitchen
The garden comes with a large shed, built in the 1950s, which opens onto a communal lane behind the house. It’s been plumbed and wired for electricity and could be easily converted to an outdoor office or Seomra. “Some of our neighbours have added roller doors at the back and keep their cars there, but equally it could be used as a home office.”
Although this part of Phibsboro has a quiet feel to it, it’s actually just 2km from Dublin city centre. “You can walk into O’Connell Street in less than half an hour from here and we’re also just five minutes away from a Luas stop. We’re also well served for accessing Grange Gorman, Stoneybatter and Drumcondra so we have amenities on our doorstep.”
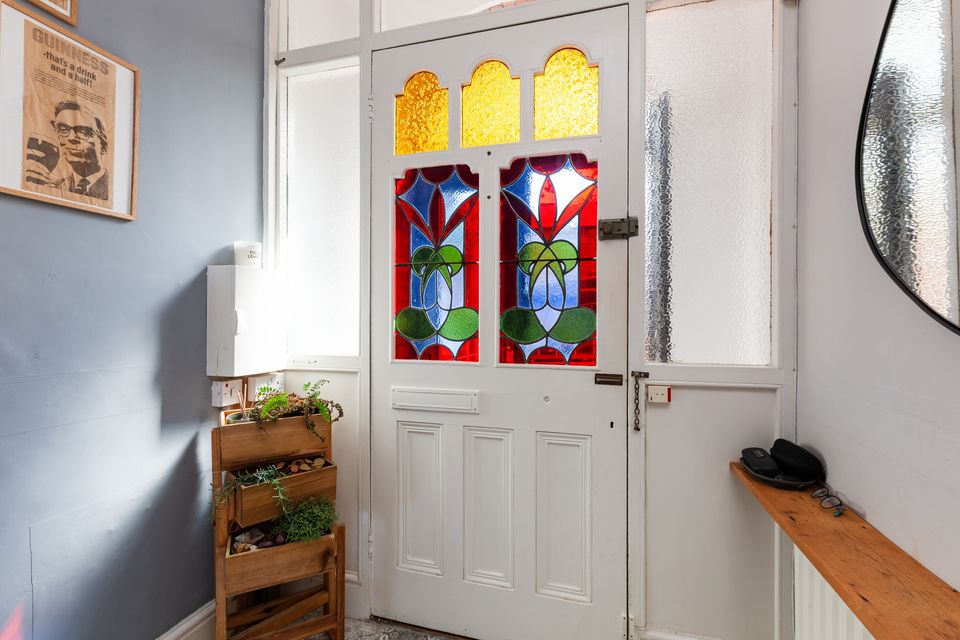
Another view of the front door
They’re also just a stone’s throw away from the Grand Canal and it’s where they often walk their spaniel-cross dog – Digby.
The Desmonds point out that there’s a strong sense of community in Shandon with close-knit neighbours as well as a well attended community party once a year.
Although they love the house, the couple are now upping sticks and moving to Raheny. “To be honest, we’re conflicted about moving,” says Kelly Desmond. “But I’ve always wanted to move closer to the coast. While I was on maternity leave with Rían, I got a new job based in North Dublin, so we’ll be closer to it.
“It won’t be easy to leave this house. It’s a perfect family home in a peaceful location. It feels like a hidden gem in the heart of Phibsboro.”

