An architect and interior architect made for a capable couple when it came to conceiving and creating an unusual contemporary home in Crecora
Asking price: €960,000
Agent: Sherry FitzGerald (061) 418000
Design duo Erin and Alan Ryan created their ‘vernacular home’ in the rolling hills around Ballycahane in rural Limerick, with a modern take on a round-topped barn structure as its key feature.
“People often think it’s a restoration of an old building, because of the thick walls and the barn-like style, but it’s a modern take on an old design,” Erin says.
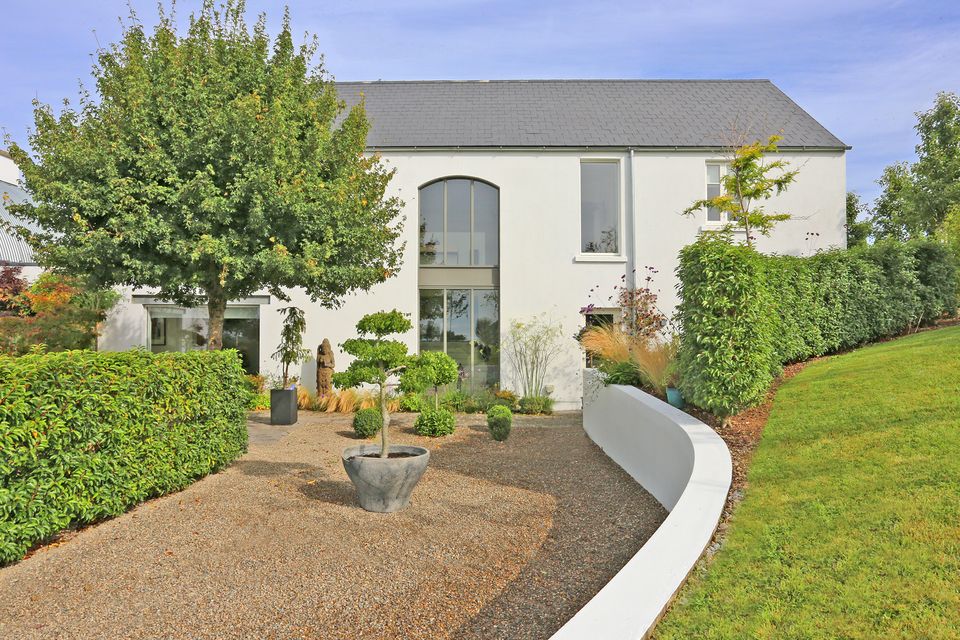
The front of Aobh House in Crecora
The couple bought the site back in 2009, but didn’t begin building until 2018. “We had the design completed, but there was a recession and it hit the construction sector hard so we waited,” she says.
By summer 2019, the couple and their two daughters moved into 3,700 sq ft Aobh House (Aobh means ‘beautiful’ or ‘radiant’ in Irish).
The measurements include all covered spaces. “Alan is an architect and I’m an interior architect, so there were no surprises. We knew what we wanted and how to get it,” says Erin, whose company Stillwater Interior Design has clients across the region.
“The house unfolds across three sections – the semi-submerged garage, a main living block and a barn-like kitchen and living area with a five-metre ceiling.”
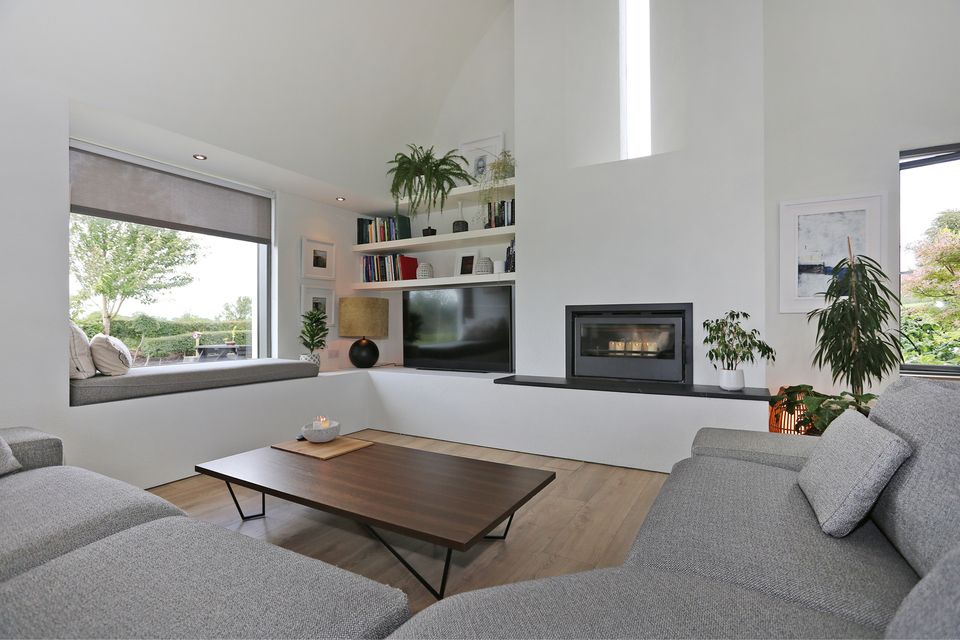
The open-plan living area
The couple took visual inspiration from the unsual combination of horse riding, German minimalism and West Cork.
“We’re down the road from JP McManus’s stud farm. This is horse country – stud farms and stone walls, with Adare and the Ryder Cup course not far away,” Alan explains.
“We wanted the house to feel as if it belonged here, like it grew out of the land.”
“We love Germany. We were married there and appreciate the modern, paired back aesthetic and the considered designs,” Erin adds. “The sliding barn doors and wide hallway are also German inspired.
“At the front door, upon entering the home, you can walk down a staircase in white concrete with a single steel rail.”
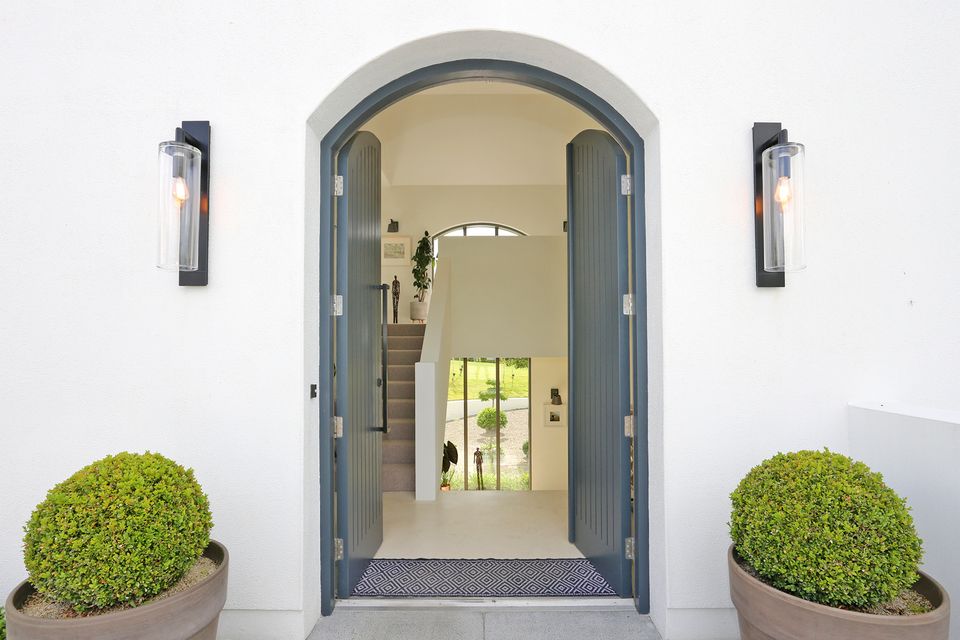
The arched front door
Light is central to the modern design. “Every room is dual aspect, so light comes in from two sides in each room. We used Danish Aluclad Carlson windows.”
The barrel-shaped roof of the huge open-plan living room, dining room and kitchen area that is the heart of this home is one of the Aobh House’s defining features.
“We used galvanised steel cladding and performance trusses for sturdiness. The curved plasterwork inside ensures there are no harsh lines,” Alan says. “And there are no skirting boards – just shadow gaps creating a clean, pared-back finish.”
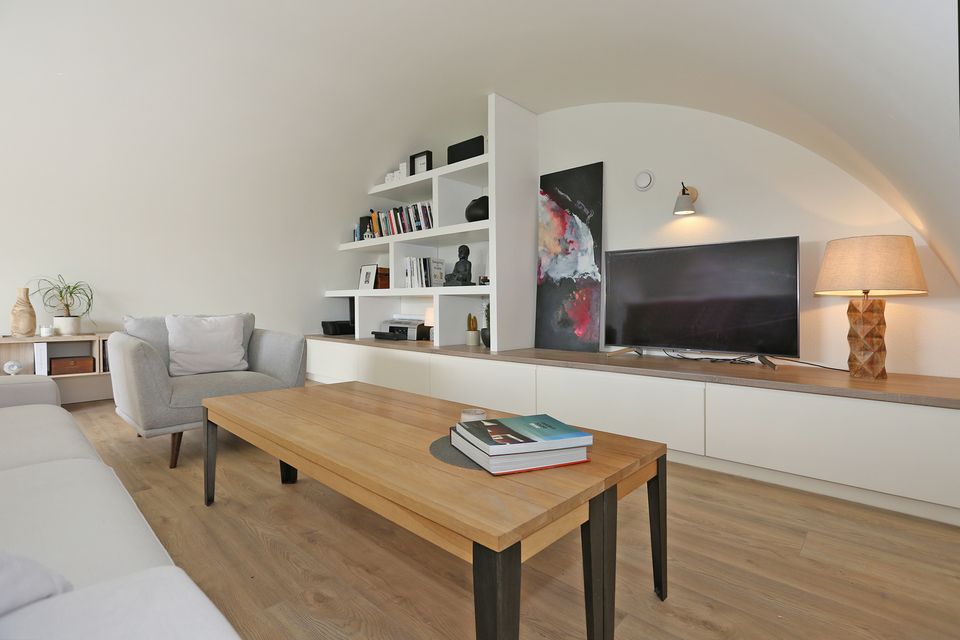
The family room
“On summer days, we open the twin sets of glazed bi-fold doors to the courtyard and gardens, so that inside and outside merge. It’s really special,” Erin says. “Everything in the kitchen is built in and hidden.
“I don’t like clutter, so there are no chairs – the large Italian dinner table has a bench on either side,” she adds.
The custom-made benches seat 12 around the table, and they can look out the windows on either side. Everything about the design is ‘considered.’
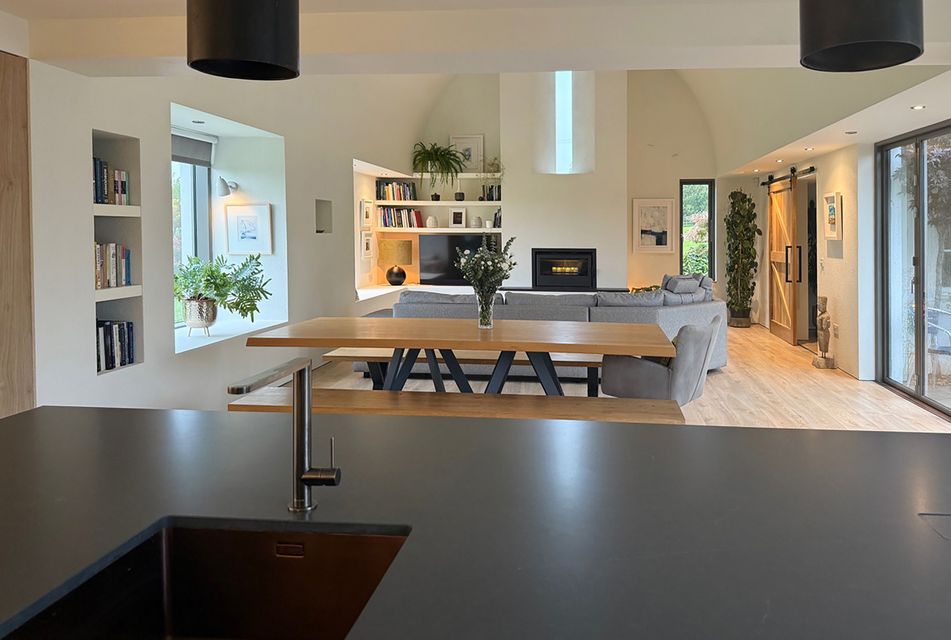
The open-plan space
The kitchen blends oak cabinetry with a dark quartz waterfall granite island, paired with a tactile, anthracite-grey finish and a copper sink. “Underfloor heating runs across both floors, powered by an air-to-water system. A heat recovery ventilation system keeps the air fresh, while concr ete floors add solidity and warmth,” Alan says.
“We have mutual respect for each other’s work and vision,” Erin says. “We also used local contractors like JB O’Sullivan of Abbeyfeale, who did everything – they even contoured the land so the building would sit more naturally in the field.”
“That’s how you create a site,” Alan adds. “It’s about placing the house into the landscape, not forcing it on top.”
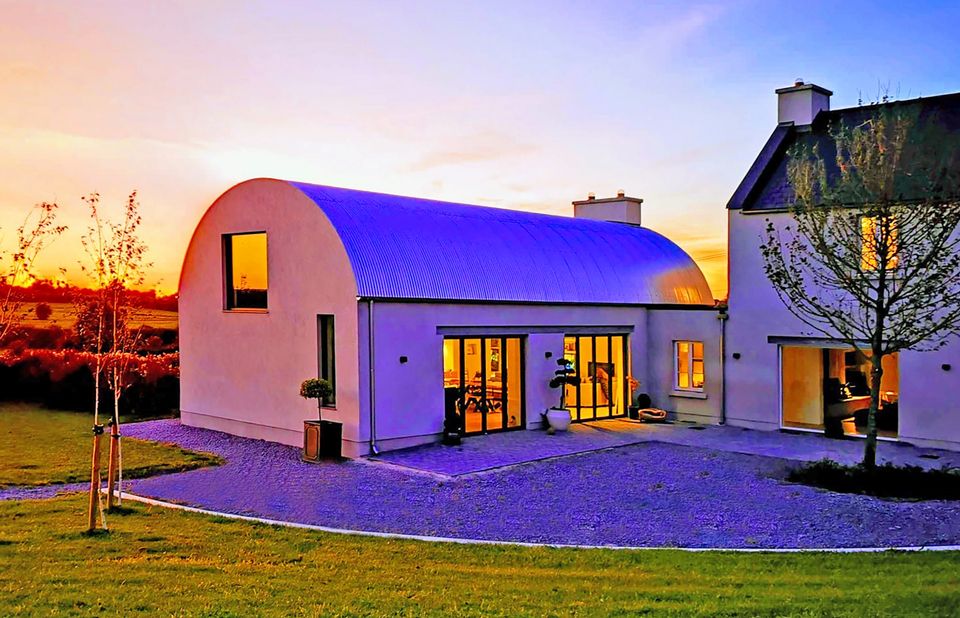
The exterior of the property, with barrel-shaped wing
“It was a real team effort: family, local builders, engineers. Everyone brought their part to it,” Erin says. “It was finished on time, so there were no dramatics like you get in Grand Designs.
“But we got such a buzz out of it. Everything had to be matte white. The interiors are pared-back and carefully detailed: shadow gaps instead of skirting boards, textured nap render on walls. We love white, but the walls are filled with art from west Cork and local artists.”
The bathrooms have herringbone tiling, floating oak shelves, quartz-topped vanities and Hansgrohe rain showers. They also imported Villeroy & Boch bathroom fittings from (you guessed) Germany.
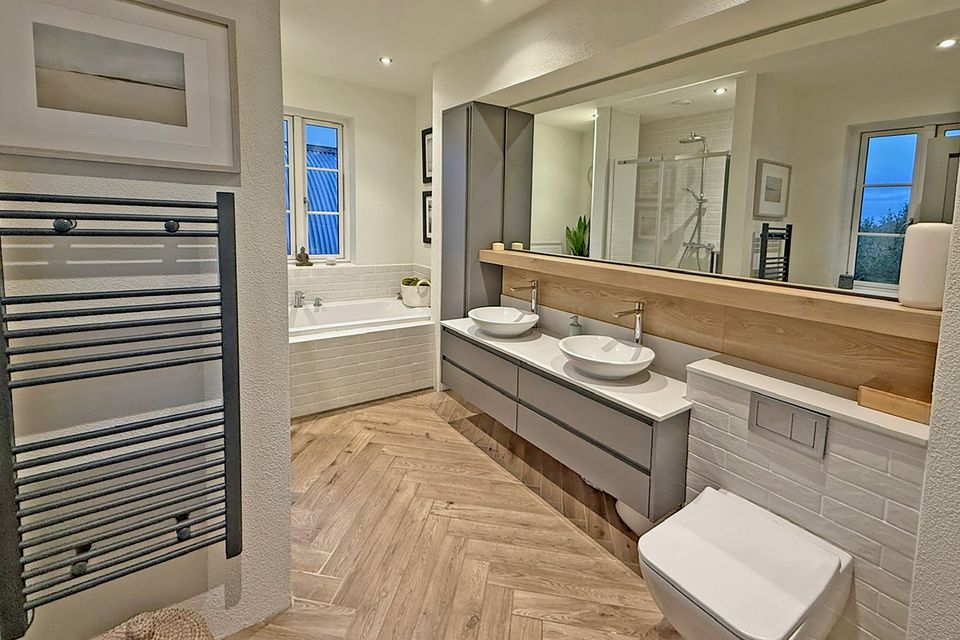
The bathroom
“In the upstairs hallway, we wanted lots of light so there are big windows,” says Alan.
The main bedroom has a full-height sliding wardrobe for lots of storage. The design features in the room are the strips of narrow windows. “We’re close to the road so we wanted something more private,” he adds.
Two further double bedrooms and a family bathroom complete the ‘private wing;’ while the playroom/den could serve as a fourth bedroom for a larger family.
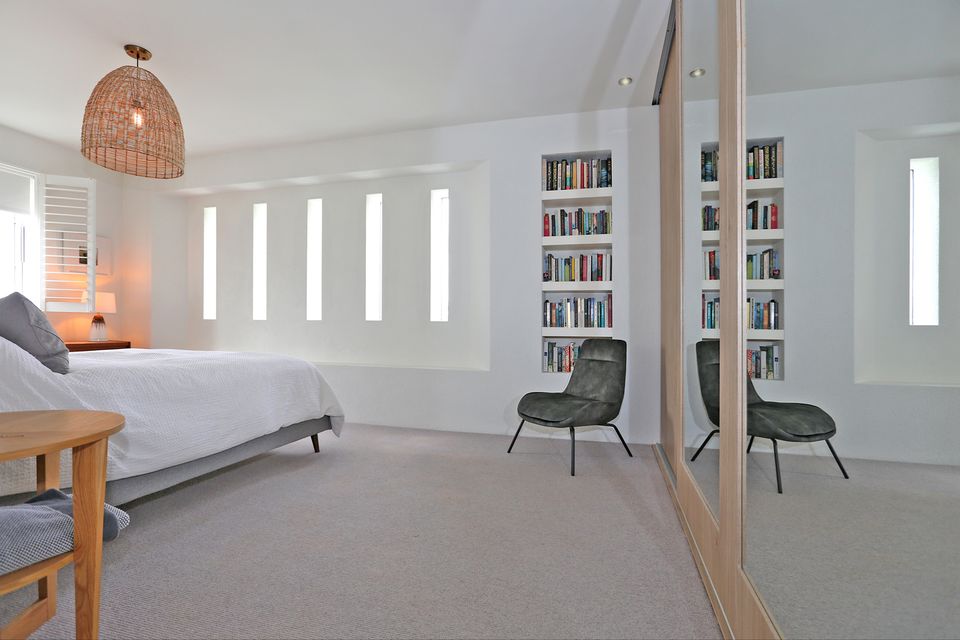
One of the three bedrooms
As a modern home, sustainability is built in. Despite its scale, the A3-rated property feels cosy and warm, thanks to underfloor heating and an air-to-water system with HRV ventilation. “That means that the air in the house cleans itself.”
The garden is filled with shaped earth mounds, rocks and remnants of the building, turned into little rolling hills and knolls, castle ruins and even a so-called “hill of the fairies.”
The couple are now ready to move on. “We love this place, but we want something smaller and closer to family and amenities for our girls, who are nine and 14,” says Erin.
Sherry FitzGerald seeks €960,000.

