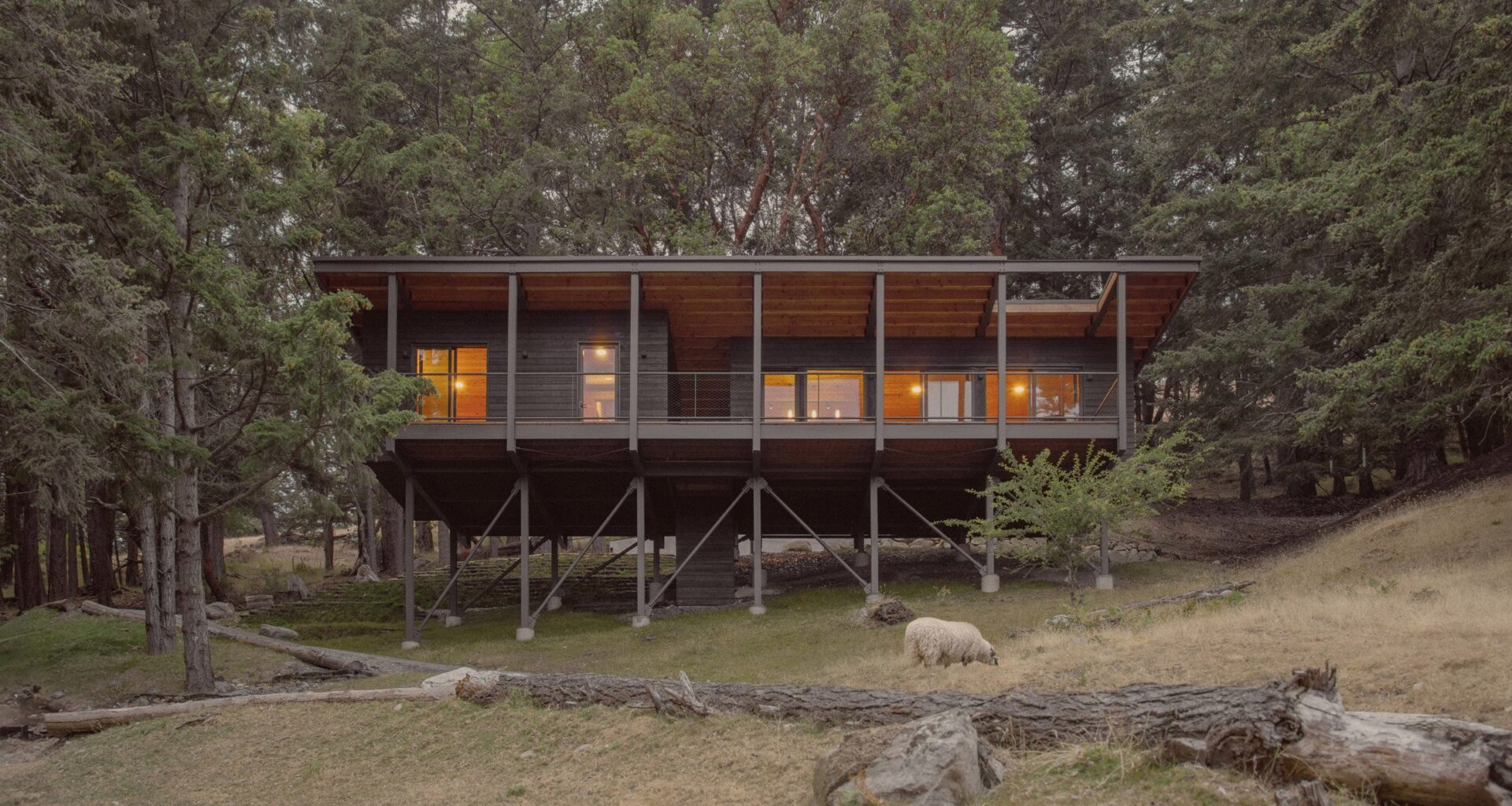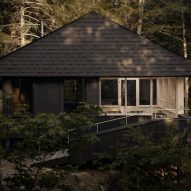With an emphasis on “long-term thinking”, American architecture studio Miller Hull Partnership has placed a modular wood cabin on steel columns on a sloped island site in Washington state.
Located on Decatur Island, the 868-square-foot (80-square metre) Trestle Cabin serves as a prototype for low-impact vacation homes on challenging and remote sites.
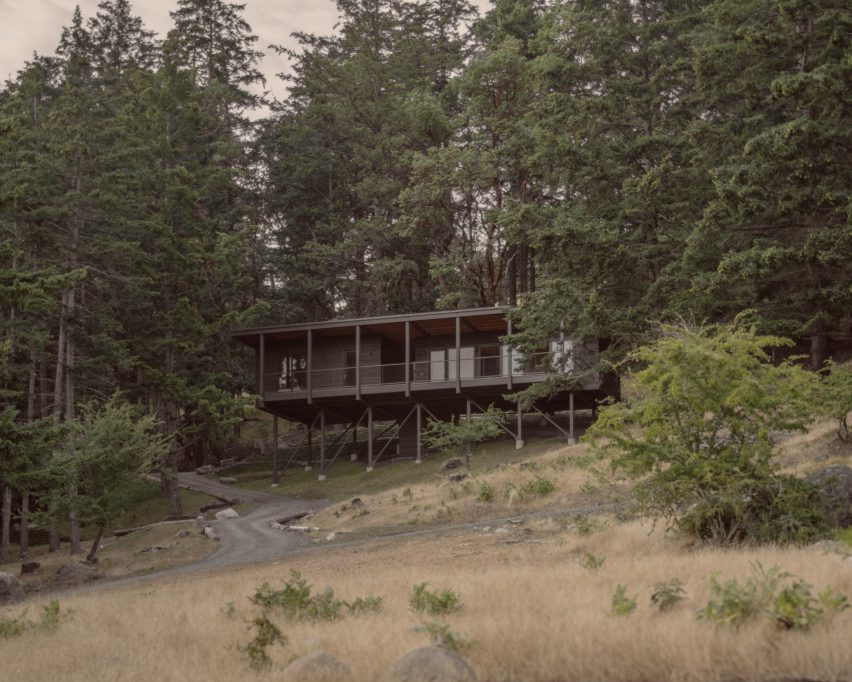 Miller Hull has completed a cabin in Washington State
Miller Hull has completed a cabin in Washington State
The studio explained that the design was based on three principles: minimal interference to the land, adaptability and reduced consumption.
The Miller Hull Partnership, which has offices in Seattle and San Diego borrowed concepts from 1960s Metabolist architecture, with its emphasis on superstructure and internal modules that could be adapted over time.
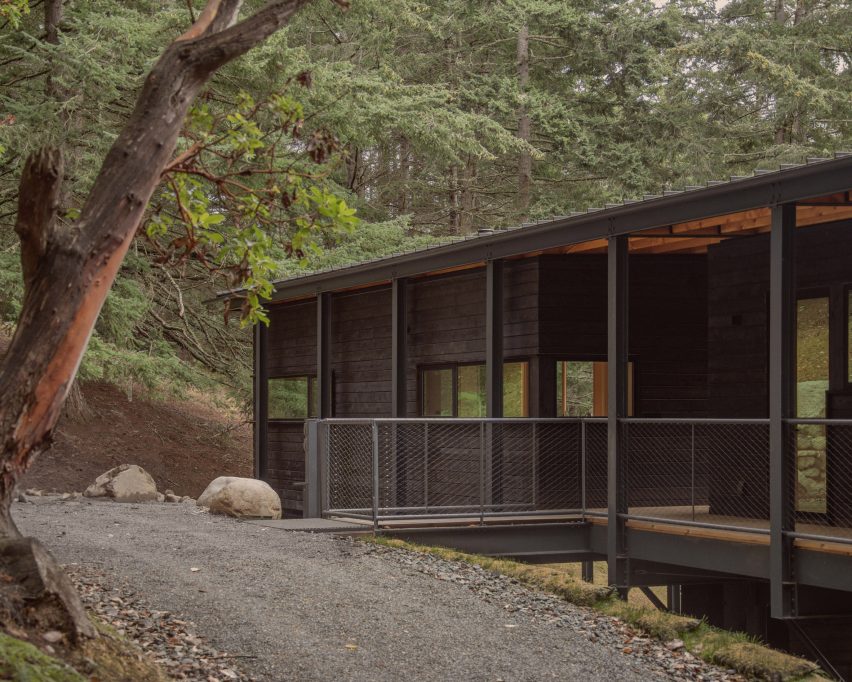 The cabin serves as a prototype for vacation homes located on challenging sites
The cabin serves as a prototype for vacation homes located on challenging sites
“Recognizing the immense investment and environmental impact of remote development, the strategy employs long-term thinking – allowing the structure to remain relevant across many generations and owners,” the studio said.
Completed in 2024, the project is located 70 miles north of Seattle on a remote island in the Salish Sea. The steep site offers views of the San Juan Islands to the south at the edge of a fir and madrone forest.
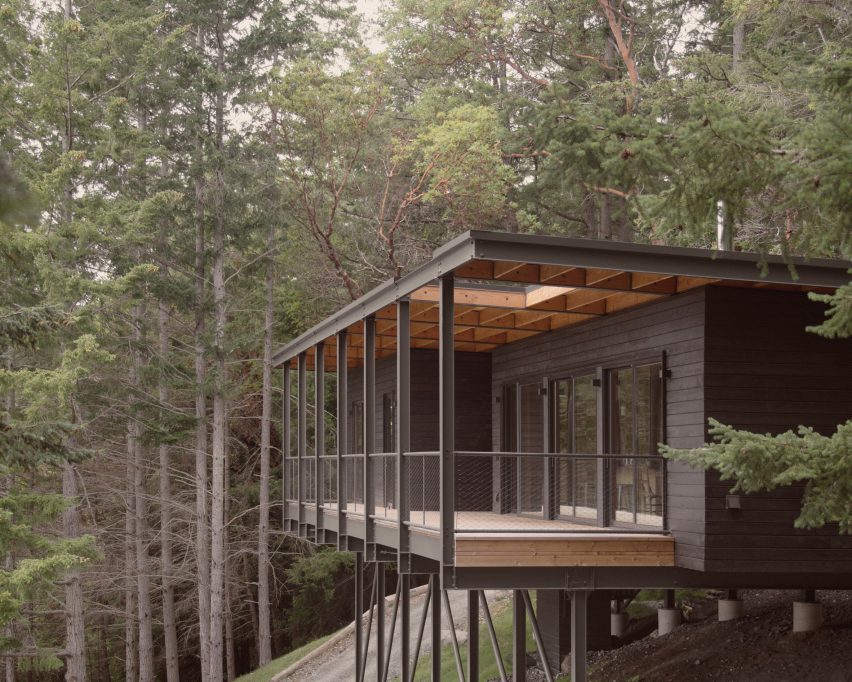 Steel columns support the structure
Steel columns support the structure
To preserve the natural slope, flora and fauna – including wild sheep that graze on the hillside – the house was raised on steel columns that reference the verticality of the surrounding forest.
“The project embraces levitation rather than excavation as a general strategy,” the studio said. “A rhythmic steel exoskeleton negotiates the sloping topography while establishing an occupiable plane hovering above the ground.”
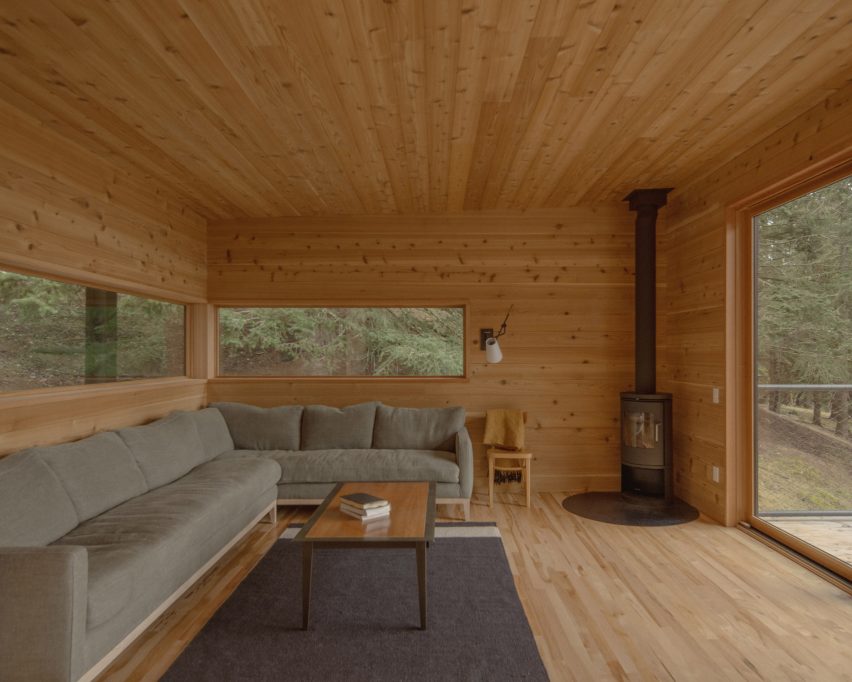 The minimal interior is wrapped in a light wood
The minimal interior is wrapped in a light wood
With vertical supports pushed to the perimeter of the rectangular building, the interior space can float within the plane, creating a series of balconies and porches.
The wood-framed thermal enclosures are independent of the 200-year superstructure and can be reconfigured as needs allow.
Anya Moryoussef Architect perches black-stained cabin alongside lake in Ontario
Currently, the modules are separated into sleeping and social spaces with two ensuites hanging off the western end of the platform and a combined living, dining and kitchen module tucked into the northeastern corner.
All circulation occurs through the exterior walkways, reducing the interior conditioned space and establishing a connection with the site.
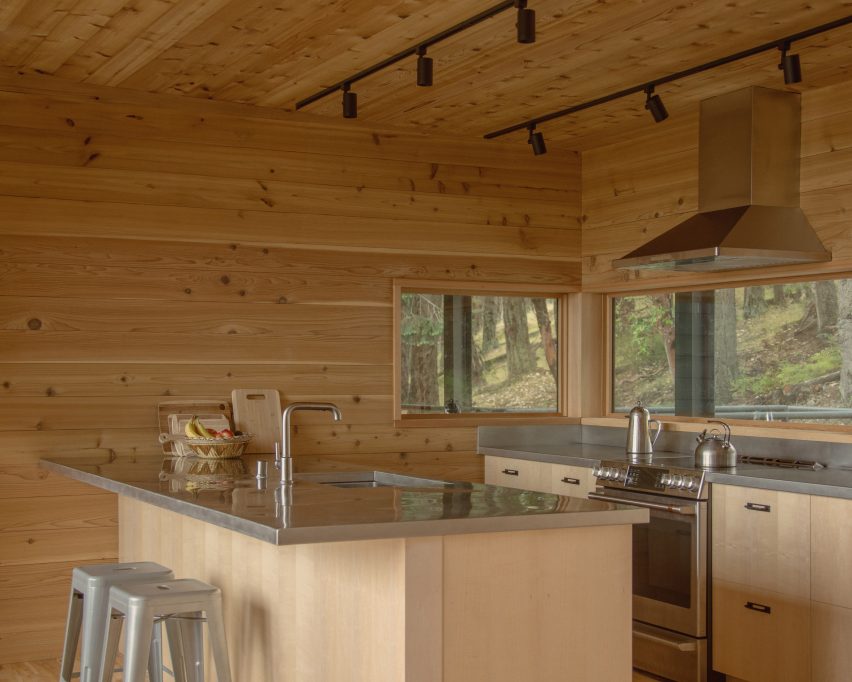 Stainless steel highlights in the kitchen contrast the exposed interior cladding
Stainless steel highlights in the kitchen contrast the exposed interior cladding
“An expansive overhang on the south tempers the mid-day sun while providing year-round weather protection to outdoor living spaces,” the studio said, noting that the energy needs are offset by a small photovoltaic array that could be expanded if needed.
In contrast to the dark-coloured exterior, the warm wood-wrapped interior is minimal and neutral, framing views outward to the surrounding site with its striking red bark of the madrone trees.
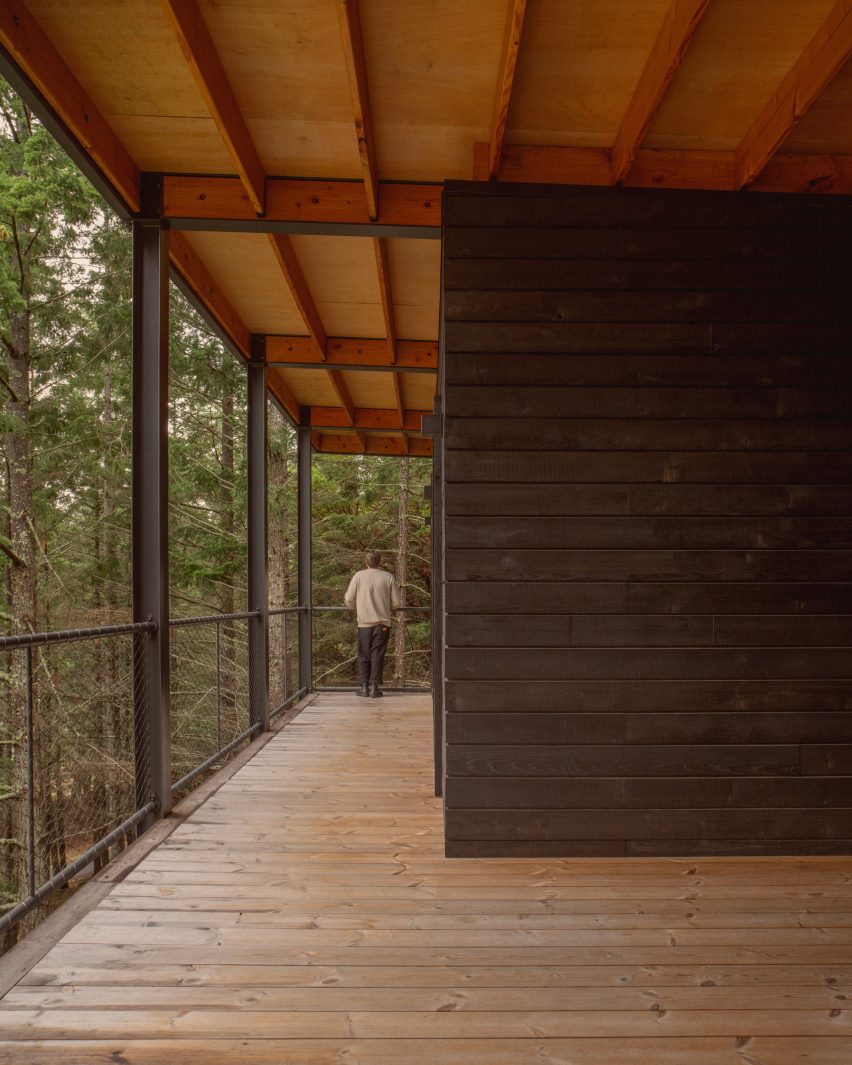 An exterior pathway connects the cabin’s two separate volumes
An exterior pathway connects the cabin’s two separate volumes
A delicate metal balcony runs along the edge of the deck, providing protection without hindering the view.
Founded in 1977 by former Peace Corps members David Miller and Robert Hull, the studio specialises in environmentally sensitive projects rooted in human impact.
Previously, Miller Hull completed the US consulate in Guadalajara, Mexico, with a massive shading canopy, wrapped a University of Washington building with a textural metal skin and drew on Mayan architecture for the US embassy in Guatemala City.
The photography is by Juan Benavides.
Project credits:
Design architect: The Miller Hull Partnership, LLP
Structural engineer: Swenson Say Faget
Landscape architect: Kas Kinkead
Geotechnical engineer: Stratum Group
General contractor: Kaplan Homes Unlimited

