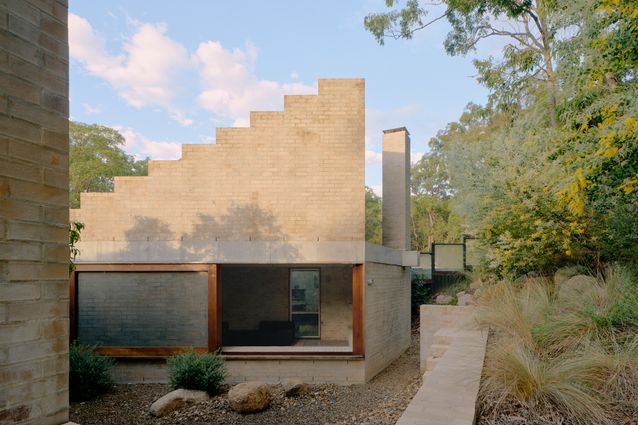Hidden in a lush forest in the northern suburbs of Brisbane, Stuartholme House has recently seen alterations by Nielsen Jenkins in collaboration with Michael Lumby, marking the third stage of the house’s evolution. The original postwar cottage, which backs onto the foothills of Mt Coot-tha, is located at the top of a long, sloped block, the lower portion of which is a designated overland flow path. A previous renovation, which included the construction of a front building and entrance area, had been designed by Kuhnell Architecture and completed in 2019. Nielsen Jenkins and Michael Lumby’s brief was to upgrade the original cottage, extending it into the backyard.
Through a deliberately minimal intervention, the redesign of the cottage intended to preserve and restore existing elements wherever possible – a process Nielsen Jenkins director Morgan Jenkins describes as “an act of repair.” Original windows and doors were repurposed and retrofitted into the new configuration. Such an attitude says a lot about Nielsen Jenkins’ interest in the methods of both architectural design and construction, a dual focus that informs the ways they respond to the existing built form.
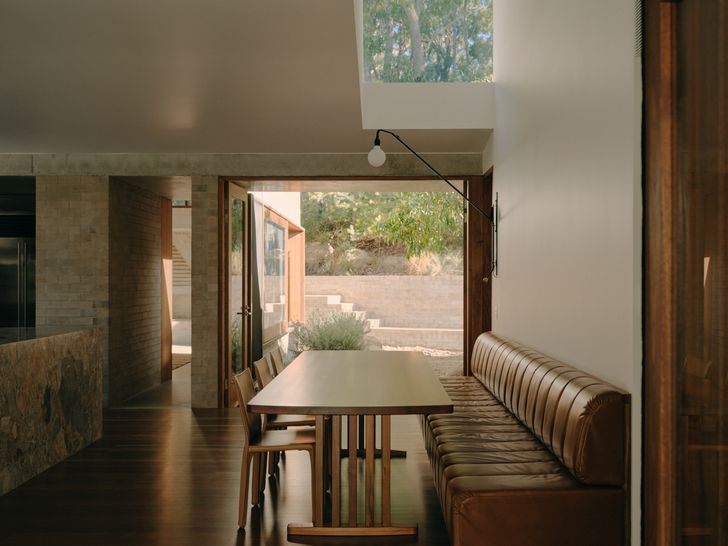
View gallery
With additions already in place at the front, introducing extensions at the rear of the cottage might have starved it of natural light. Two strategic moves preserve amenity and porosity in the existing structure: the insertion of a new skylight at its core, over the dining table; and the creation of a small side garden, linked to the kitchen by a sliding window. The courtyard is also walled to act as a private buffer from the neighbouring property.
Central to the extension is an “external room,” an open-air space accessible from the dining area, with seats and a grill for entertainment immersed in a drought tolerant garden. Featuring a dwarf gum tree, native bushes, rocks and pebbles, the external room is framed by two volumes that extend from the cottage, hosting respectively a bedroom and a lounge. The slight rotation of the northern volume determines a subtle angle, resulting in a courtyard that opens up towards the surrounding bushland. Populated with wattle and gum trees, the sloping landscape beyond the boundary of the backyard forms an untamed backdrop to the new extension. Working with the natural ground and the leftover spaces of the property, the external room gathers its own agency, embedding the residence in its context.
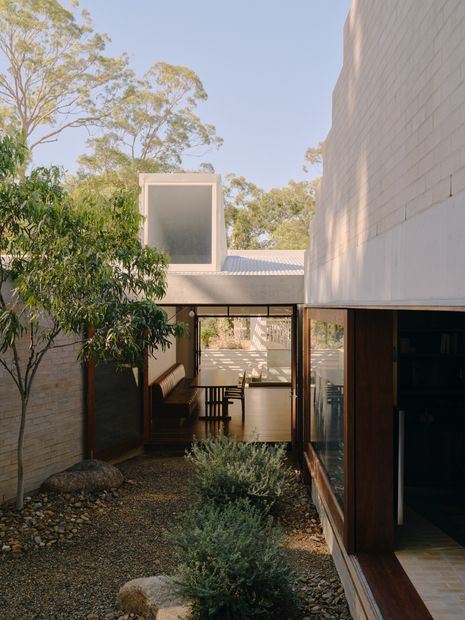
View gallery
The transition from the cottage to the new rooms is resolved by the compression and expansion of space to offer compelling experiences throughout the residence, as Michael explains. From kitchen to lounge, one goes through a narrow passageway that suddenly opens into an expansive room, bringing a striking contrast. A brick plinth that traces the northern and western interior walls of the lounge steps out diagonally from this passage, conferring a sense of directionality to the room. The threshold into the new bedroom, meanwhile, is through a dark, timber-lined vestibule that opens into a generous volume. And, from the low dining area in the cottage, moving out in the external room projects residents into the great outdoors. This staged sequence of spaces provides the leitmotif of the project – a deft and surprising progression that comes together as a beguiling ensemble.
The primary material used for the new extension is simple brick, which, at the time of design during the pandemic, was the most economic option. Brick has been employed for both the double-layered walls of the two protruding volumes and the garden’s retaining walls, providing a unifying feature across indoor and outdoor spaces. Spatial cohesion is further enhanced by large windows and doors that, when opened, sit flush with the building and disappear seamlessly into it.
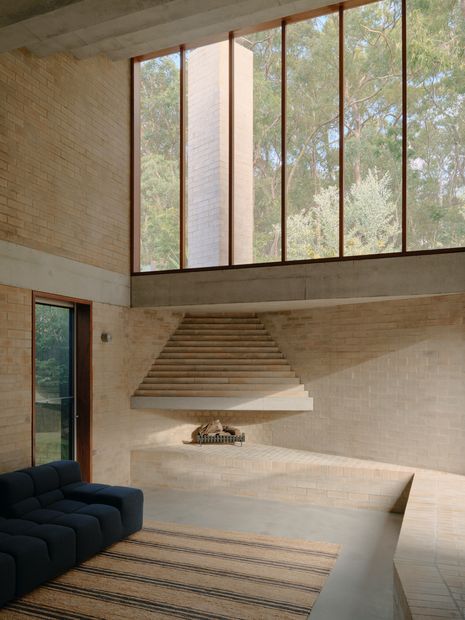
View gallery
The roughness of the brick – now developing a natural white patina – reflects the architects’ commitment to an honest expression of material. But they go beyond truthfulness to explore the brick’s expressive potential using shapes and patterns in the design of the fireplace and its chimney, framed by the glazed upper wall of the lounge room.
Brick is complemented by concrete, used for the floor and roof structure, and timber, featured in the joinery, creating a rich interplay of textures. The stepped form of the lounge’s concrete roof evokes the iconic Casa Malaparte in Capri by Adalberto Libera – a reference dear to the designers. By exposing the stepped structure internally as well, the architects add a sculptural dimension to the interior, further intensified by the double-height space.
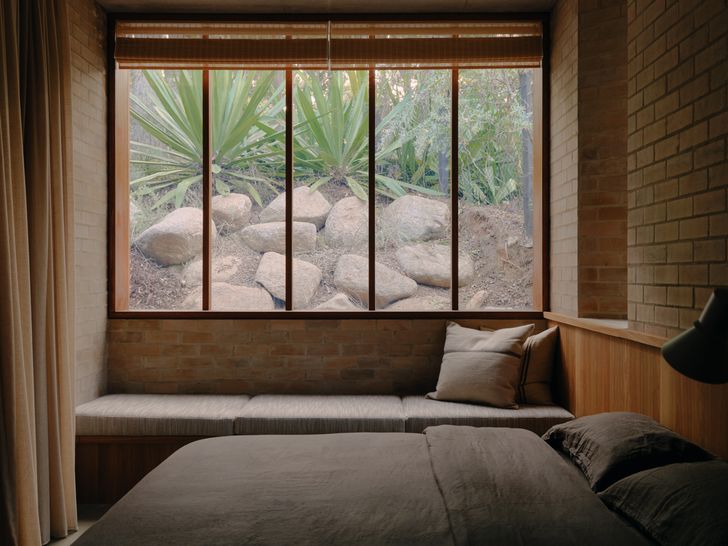
View gallery
A small set of steps down to the main bedroom follows the slope of the backyard, and this subtle change in level generates a soaring interior volume that sits below the ground level of the gum trees. Here, the trees can be contemplated from bottom to top, emphasising their height and dramatic presence over the building.
Through a combination of soaring volumes and connections to ground, the latest evolution of Stuartholme House invites occupants to look upward toward the sky and to enjoy unexpected views throughout the residence and further into nature. Such deliberate acts of framing and directing views produces an extension full of spatial intrigue and experiential delights.

