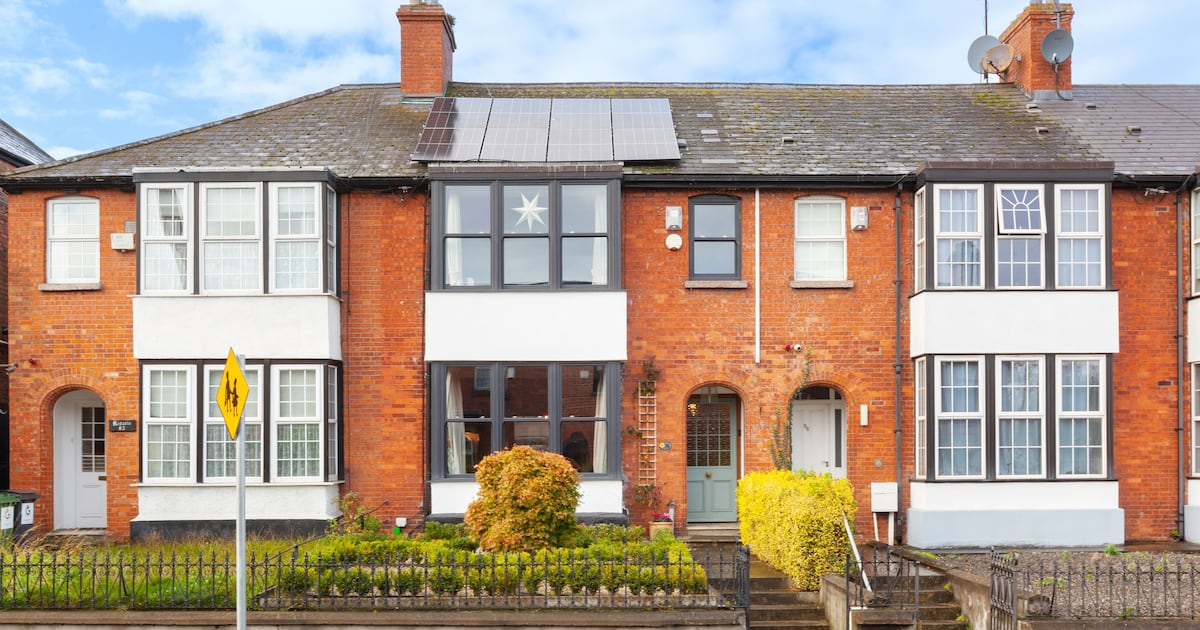Address: 84 Botanic Road, Glasnevin, Dublin 9
Price: €950,000
Agent: DNG
View this property on MyHome.ie
The decision to buy number 84 Botanic Road in Glasnevin was an easy one for its current owners. When they first viewed the late-Victorian redbrick in 2020, they were taken by its location and period character. With the Botanic Gardens just over the back wall, the appeal was immediate.
The previous owners had lived there for 60 years and maintained the property with care. Original features such as fireplaces, cornicing and picture rails had survived in good condition, providing a strong foundation for the sympathetic modernisation that was to come.
When the new owners moved in the following year, they set about updating the 165sq m (1,744sq ft) house. Acoustic-control glazing was fitted throughout, lessening traffic noise from Botanic Road. The kitchen was retiled, the wiring replaced and new radiators installed.
Upstairs, the layout was reworked to make better use of light. A bathroom on the return was removed to create a larger, brighter landing, while the main bathroom, previously divided into separate WC and bath areas, was combined into one space. Every room was redecorated with respect for the home’s character. In the front livingroom Farrow & Ball’s Duck Green, from the Natural History Museum collection, provides a rich backdrop to the room’s original detailing.
Now on the market with DNG, seeking €950,000, number 84 blends period craftsmanship with thoughtful upgrades.
A short flight of steps leads from the street to the elevated entrance. The front garden is bordered by railings and finished in stone with Victorian-style box hedging. Inside, the hall features a decorative archway and a carpet runner with stair rods leading upstairs.
To the left is the livingroom, where tongue-and-groove flooring continues from the hall. A box bay window overlooks the road, while the original fireplace and high ceilings underscore the home’s origins. Pocket doors open to the diningroom, which has been fitted with bespoke storage.
The kitchen is fully fitted with a five-ring gas hob and breakfast bar, with a sunroom to the side that could serve as a playroom or casual sitting area.
Upstairs, the split-level landing gives access to two attic spaces. The main bedroom, to the front, has built-in wardrobes and another box bay window; two further double bedrooms and a box room complete the accommodation. The family bathroom features underfloor heating, a bath with overhead shower, and a quartz-topped vanity unit.
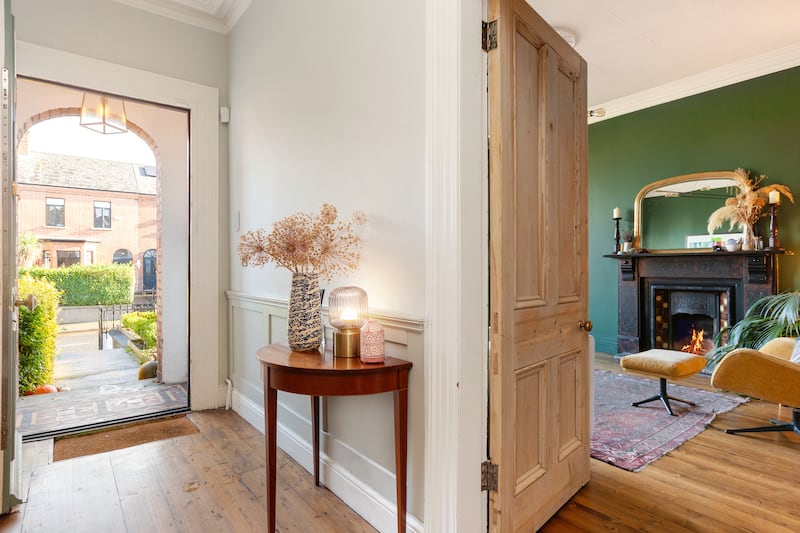 Hallway
Hallway 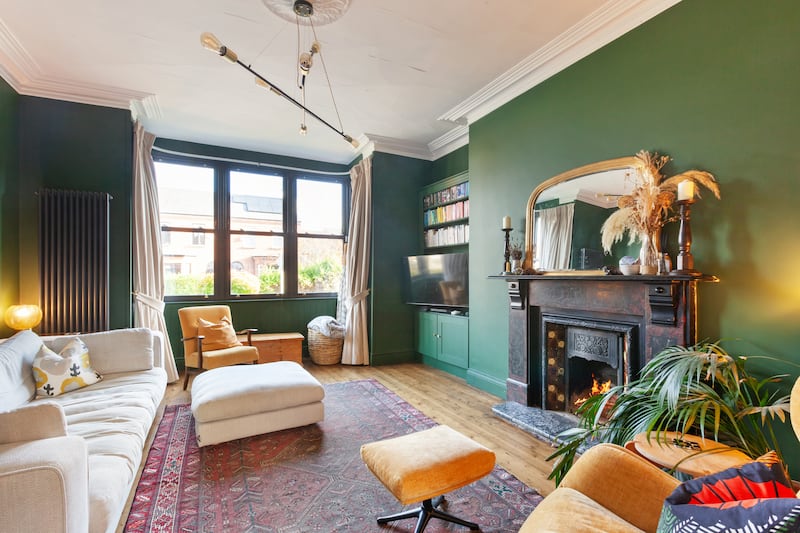 Livingroom
Livingroom 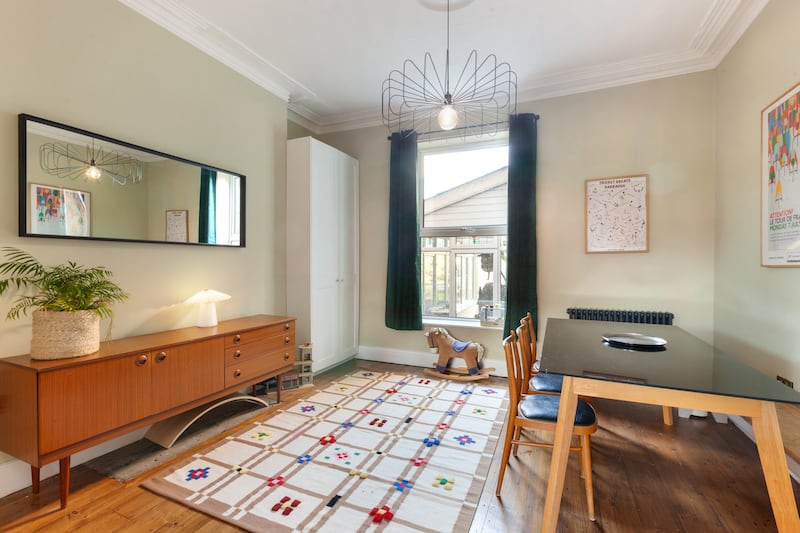 Diningroom
Diningroom 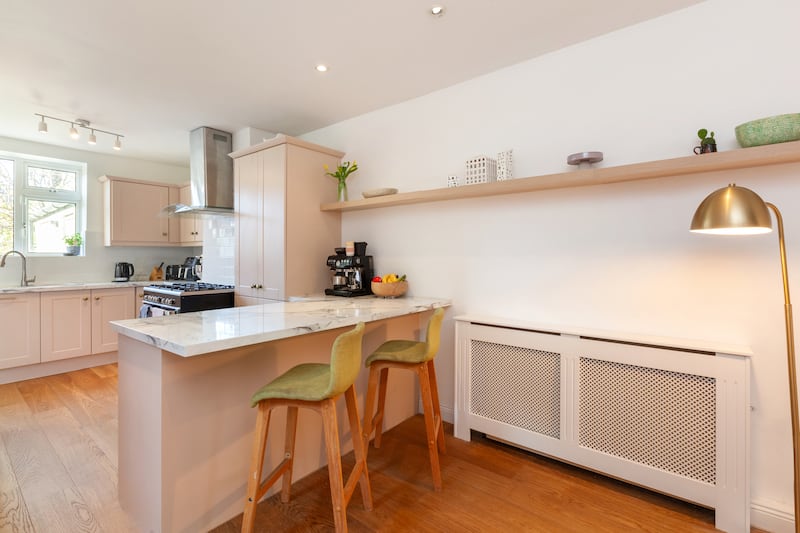 Kitchen
Kitchen 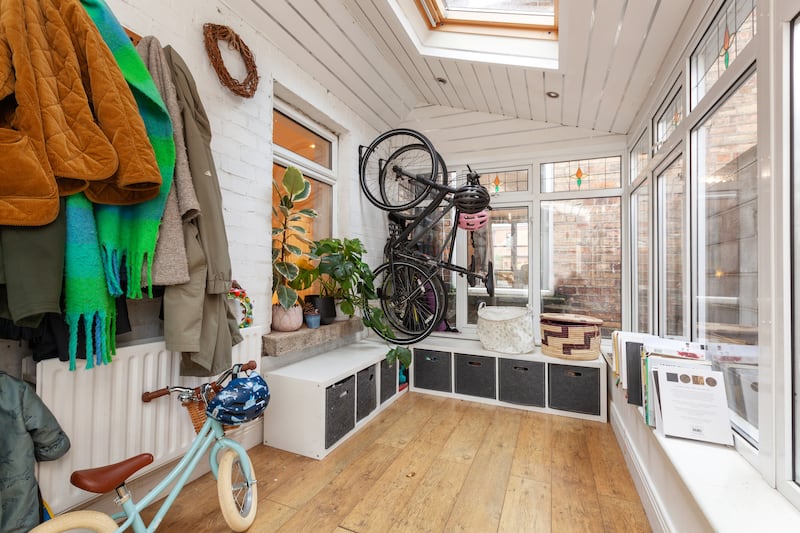 Sunroom
Sunroom 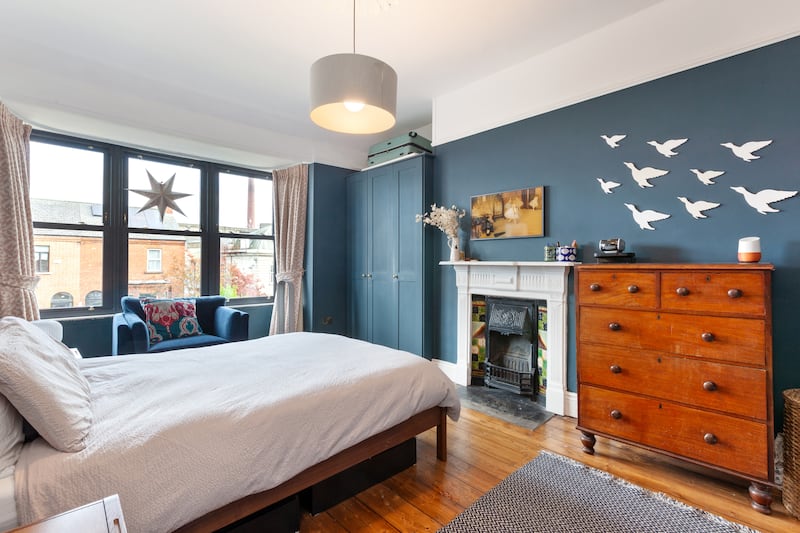 Bedroom
Bedroom 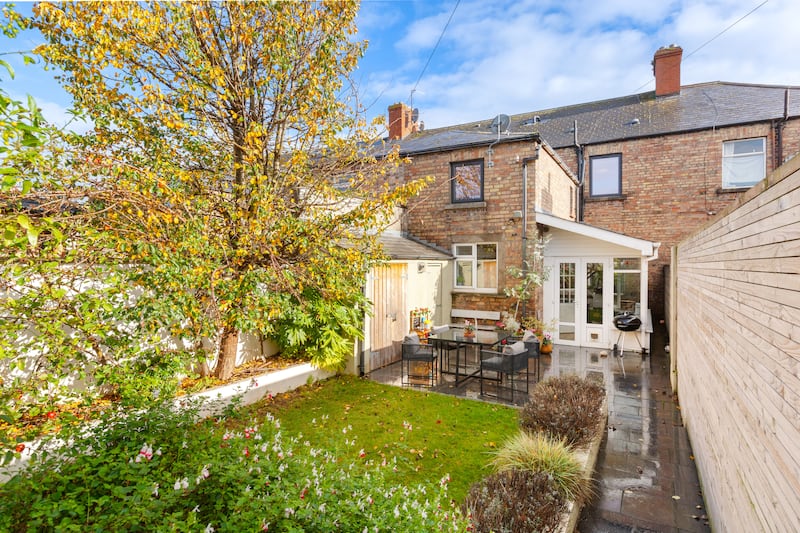 Back garden
Back garden
Energy efficiency was also a focus of the renovation. The house, now rated C3, has solar panels on the roof with a storage battery in the attic.
To the rear, the west-facing garden has a new patio and a neat lawn. A gate opens to a double parking bay with an electric vehicle charger and a pathway running directly to the back door.
Restaurants and cafes such as McMahons and the Washerwoman in Glasnevin village are a short walk away. Phibsborough is only a 10 minute walk in the other direction and buses into the city stop regularly along Botanic Road.
For the owners, the setting has been the highlight. They will miss the ability to stroll around to the Botanic Gardens in minutes or out the back gate to the Gravediggers pub.

