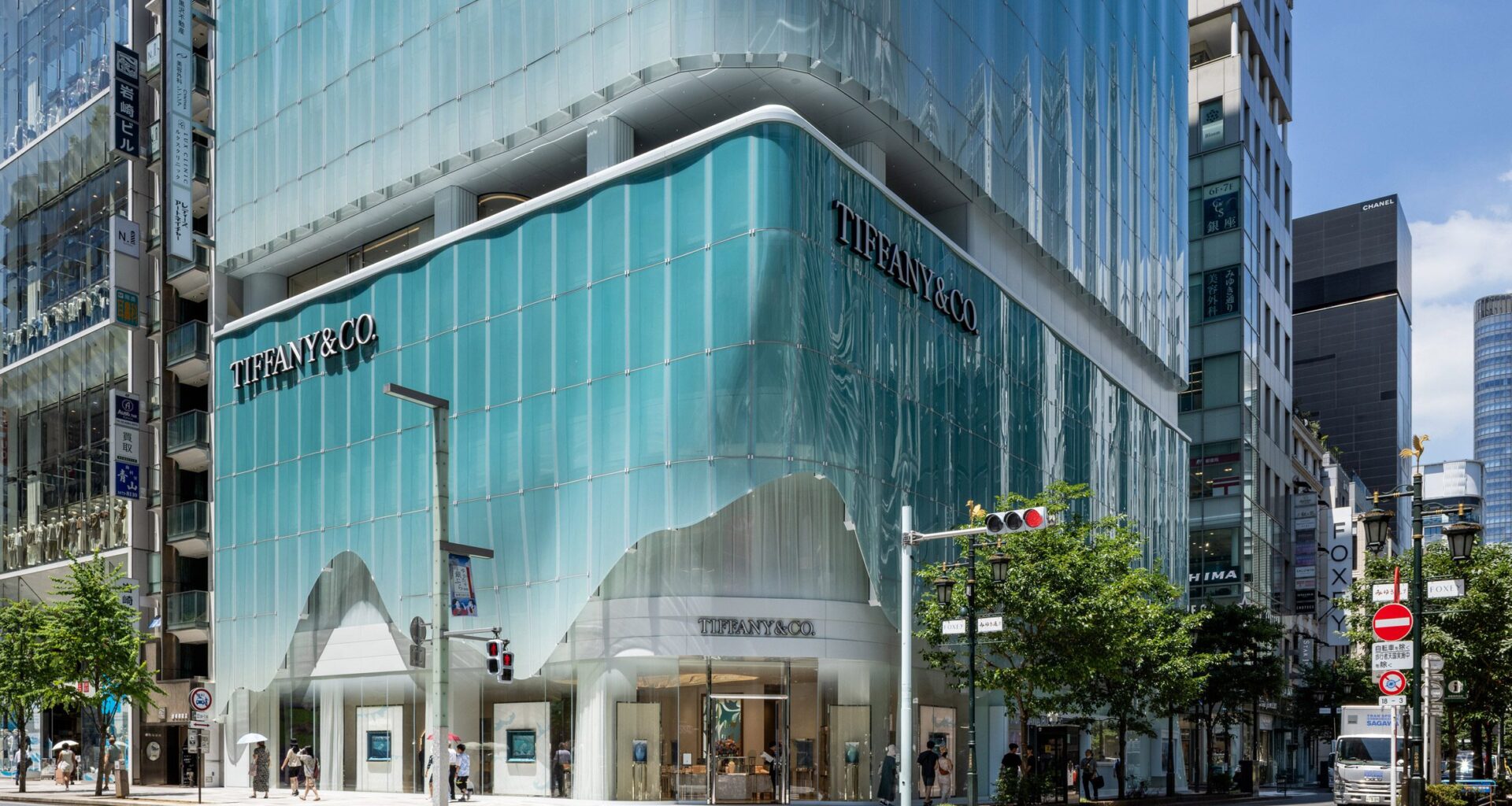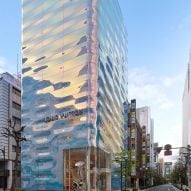Japanese studio Jun Aoki & Associates has used translucent glass panels to create a flowing exterior for Tiffany & Co‘s flagship store in Ginza, Tokyo.
Situated on a corner plot in Tokyo’s Ginza shopping district, the 66-metre-tall mixed-use building is largely occupied by Tiffany & Co, while offices and restaurants occupy the upper floors.
Its exterior was designed by Jun Aoki & Associates to both “fit in and stand out” among Ginza’s “mosaic-like” fabric, studio founder Jun Aoki said, and is clad with curving glass panels finished in Tiffany Blue.
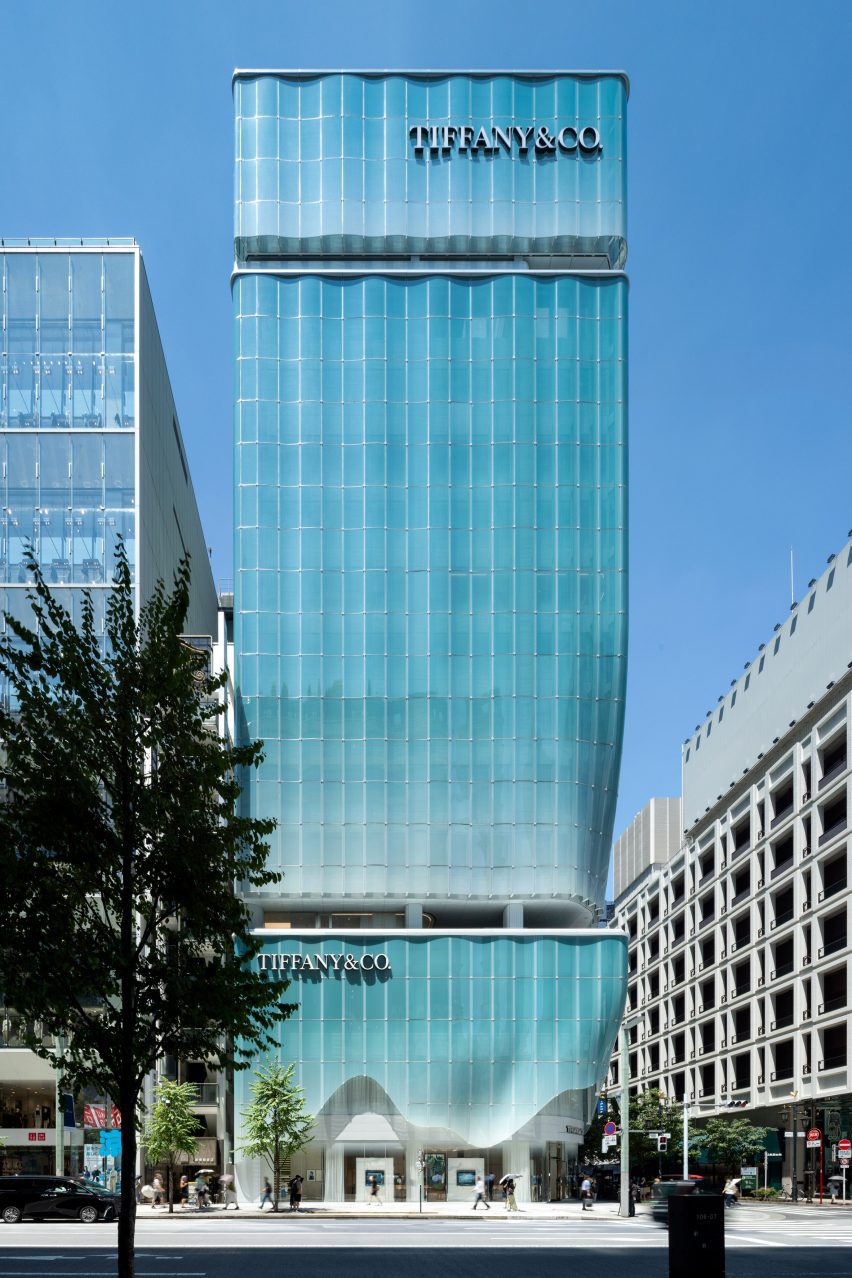 Jun Aoki & Associates has completed a Tiffany & Co store in Tokyo
Jun Aoki & Associates has completed a Tiffany & Co store in Tokyo
“We were very conscious that the design could easily become too rigid and imposing. So, early on, our core vision was a ‘facade like a wisteria trellis swaying in the soft wind’,” Aoki told Dezeen.
“For this large project, we couldn’t just do a single massive facade nor a patchwork.”
“To make sure it didn’t look too heavy, we needed a subtle ‘shimmer’ that would both fit in and stand out,” he said.
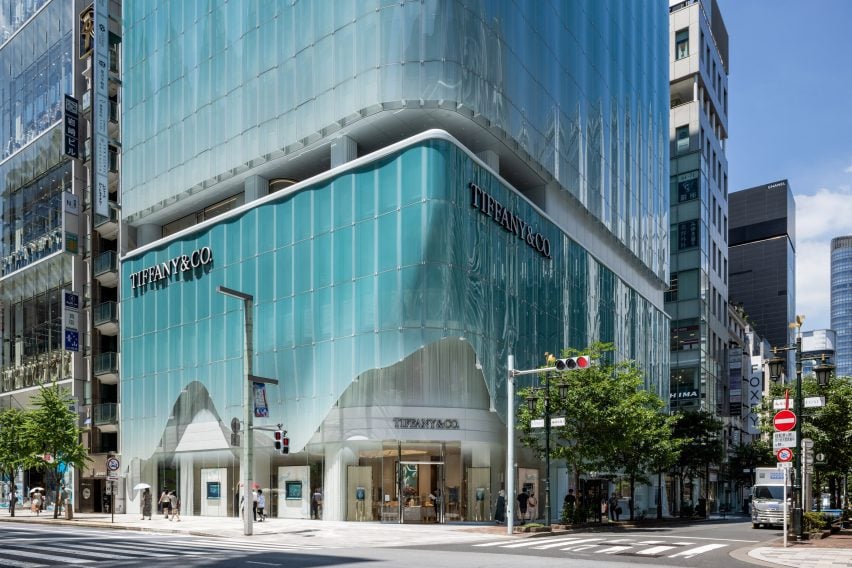 The exterior is clad with curving glass panels
The exterior is clad with curving glass panels
The store’s 13-storey structure has been divided into three volumes to distinguish its programmes, outlined by a terrace on its fourth floor and another recess towards its top.
Individual panels, which have been attached to an inner, glazed facade using supports, wrap around the volume to create curved edges that bulge outwards at its corners.
According to the studio, each rippled glass panel was designed with a unique curved shape. They are also removable to allow for future maintenance.
Jun Aoki & Associates wraps Louis Vuitton’s Tokyo store in “poetic yet playful” pearlescent facade
“The three-dimensional curved glass panels, which account for 25 per cent of the total surface area, present a significant challenge: not only does each panel have a unique curved shape, but the angle of the supporting marionettes also varies at each support point,” Aoki explained.
These glass panels curve around and above the store’s ground level to reveal a glazed front. Here, a signed entrance at the street corner guides visitors into the space.
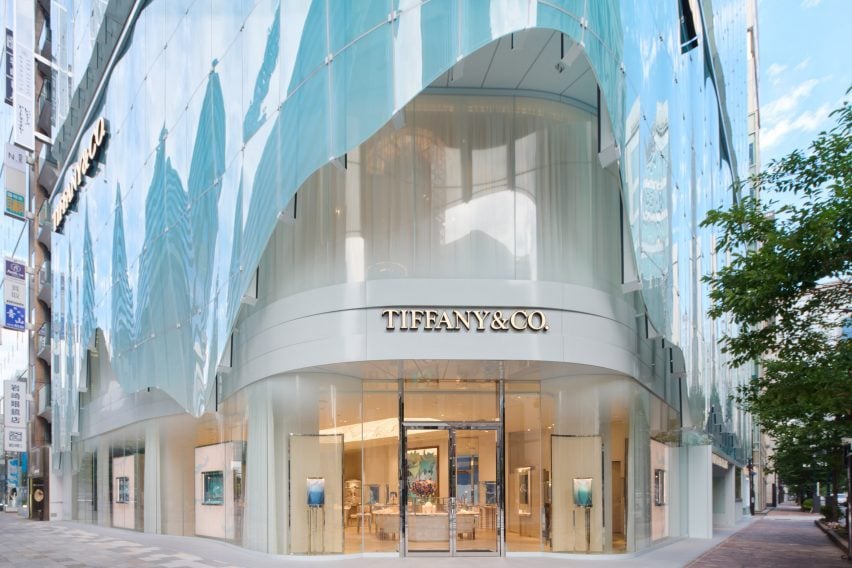 The store sits on a corner plot in Ginza. Photo by Daici Ano
The store sits on a corner plot in Ginza. Photo by Daici Ano
Inside, the store occupies four floors with glass cabinets backed by sheer curtains that wrap around the glazed facades, alongside a basement level.
To prevent a blue-hued light from shining through the exterior panels onto the products, a ceramic printing technique was implemented to create an ideal interior lighting environment.
The upper floors, which contain offices and restaurants, have carpeted interiors enclosed by full-height openings and open-air terraces.
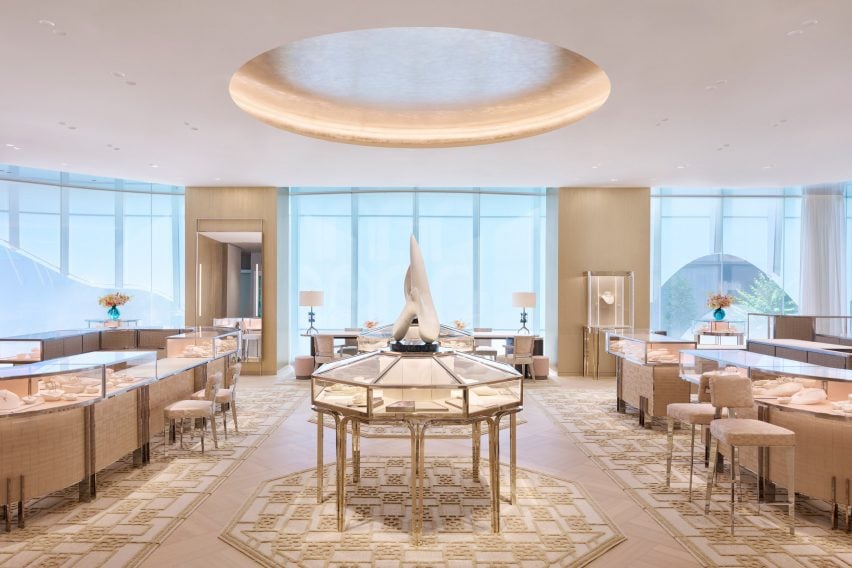 Glass cabinets fill the interior. Photo courtesy of Tiffany
Glass cabinets fill the interior. Photo courtesy of Tiffany
Also in Tokyo, I IN has used glossy surfaces and Edo purple to create a “new form of Japanese luxury” for a department store in Ginza and Symbolplus has used natural materials for the renovation of its own office.
Previously, Jun Aoki & Associates completed Louis Vuitton’s Tokyo store with a pearlescent facade and its flagship Osaka store with curving glass sails.
The photography is courtesy of Taisei Corporation unless otherwise stated.

