Share
Or
https://www.archdaily.com/1036271/a-house-by-an-architect-for-her-family-maisam-architects-and-engineers
Area
Area of this architecture project
Area:
1100 m²
Year
Completion year of this architecture project
Year:
Photographs
Lead Architects:
Meisa Batayneh
This architect’s house, designed for her family, comes at a turning point in her life and career; a time of personal and spiritual reflection. This 1,100 square-meter house is situated on a 7,000 square meter site of rolling oak hills and serene landscapes located to the west of Amman. The simple yet sophisticated design is based on a succession of complexities and contradictions through an intricate juxtaposition of indoor/outdoor and public/private series of spatial progressions.


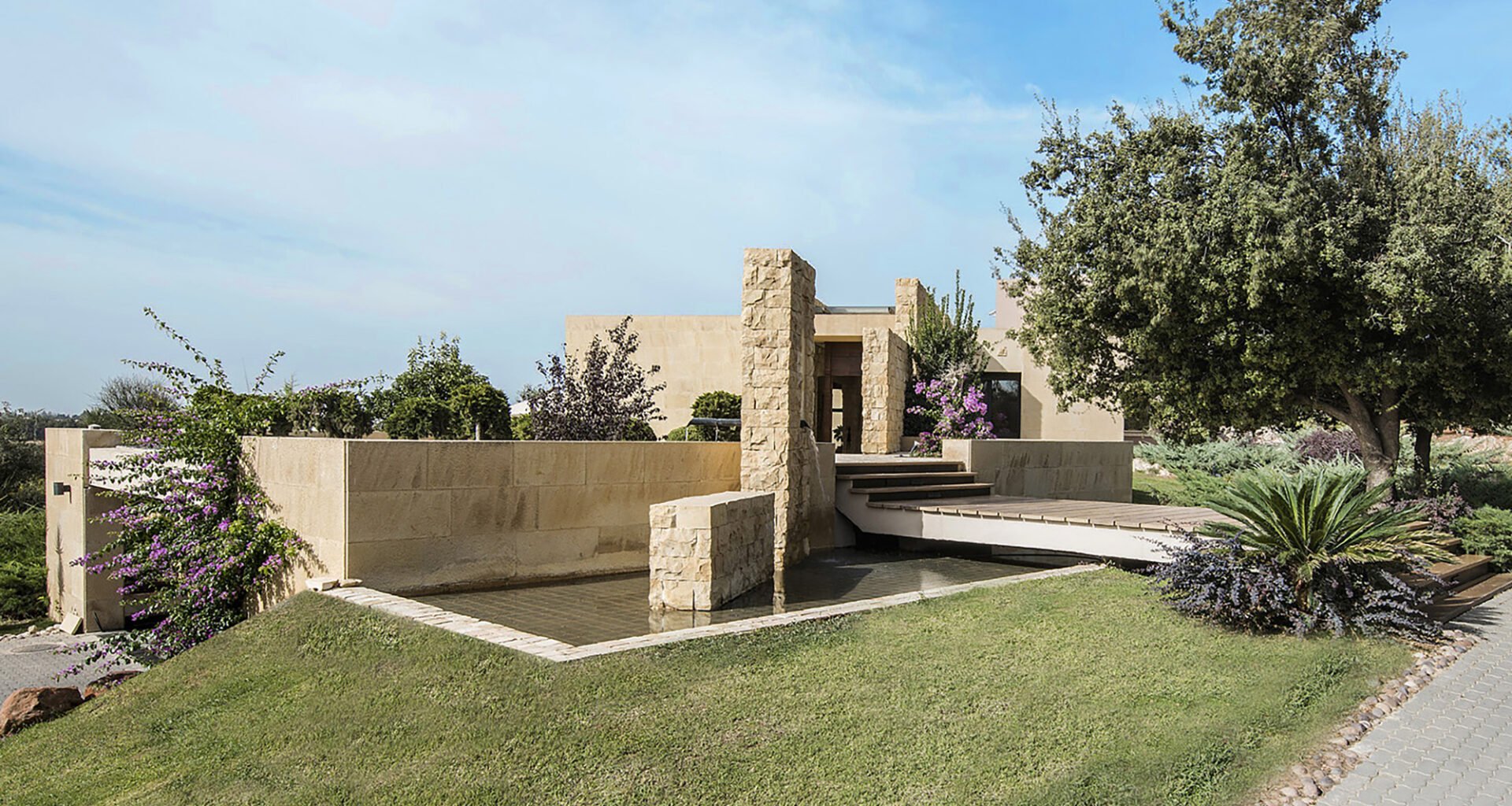
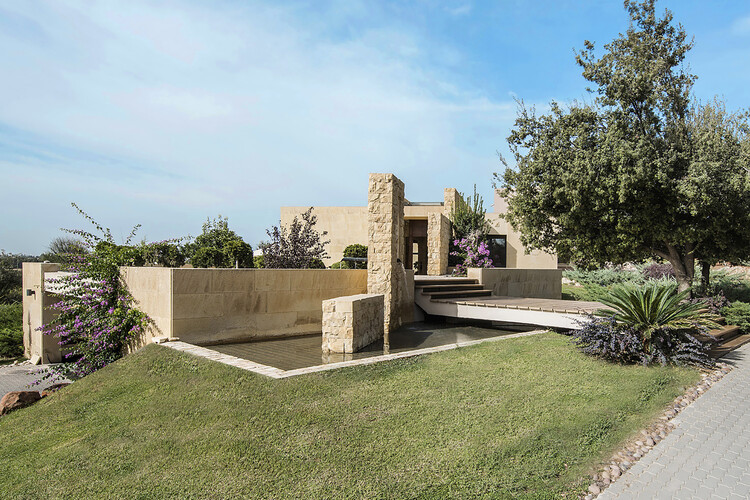
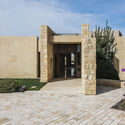
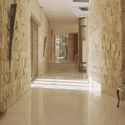
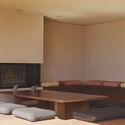
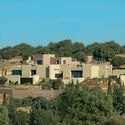
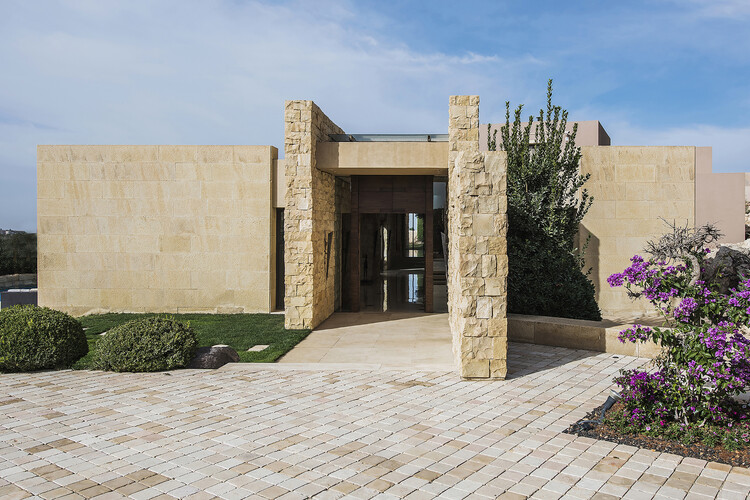 © Osman Hakouz
© Osman Hakouz