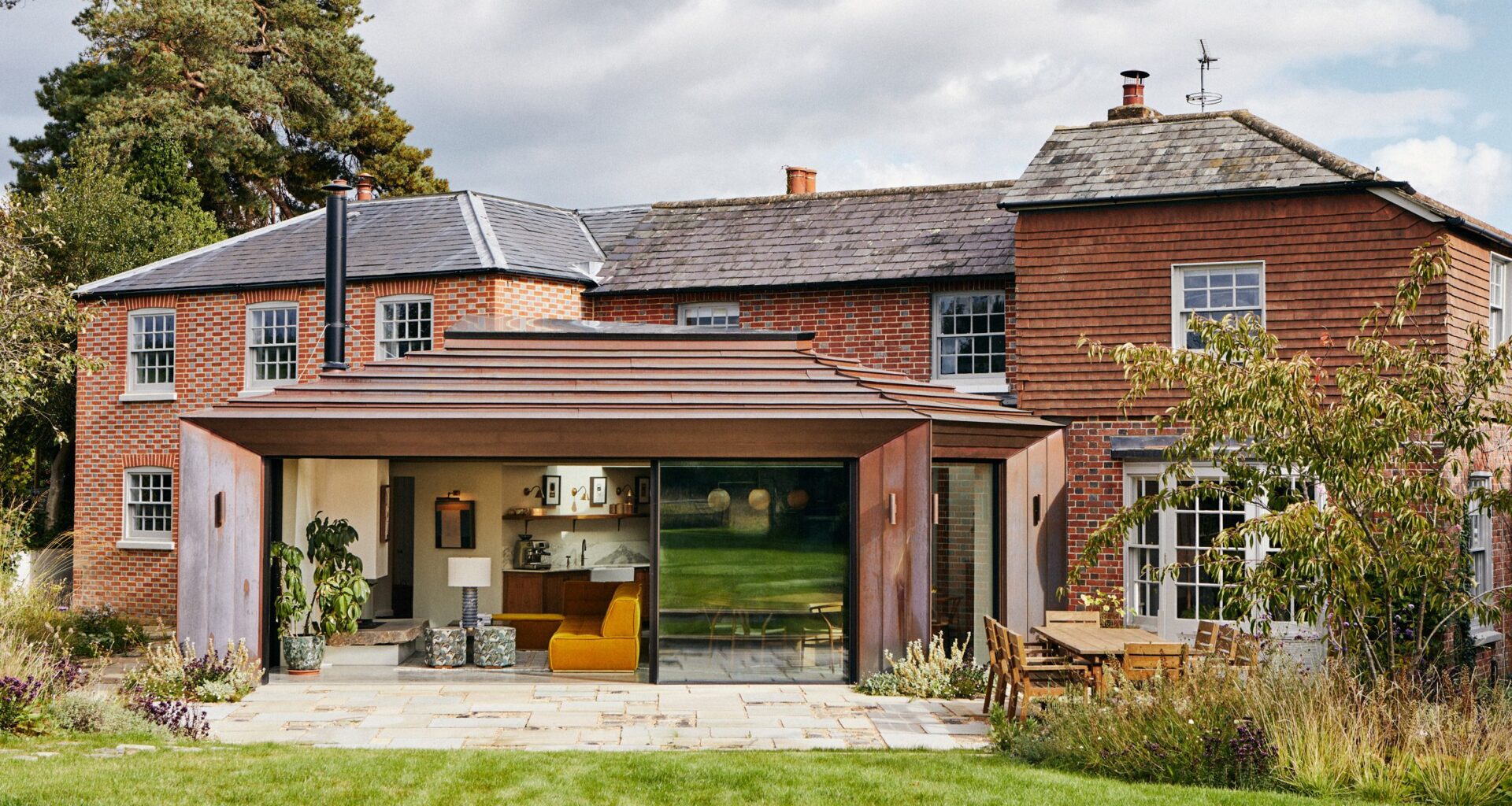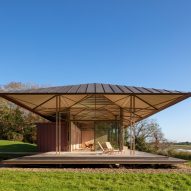The patchwork of architectural styles at the rear of the 19th-century Hops House in Sussex encouraged Jackson Design Studio to add a distinctly contemporary extension clad in copper.
The extension accommodates a new kitchen, living room, and dining area for Hops House, which is named after the fact that it originally operated as a brewery.
Since it was converted into a residence, the property had undergone a number of alterations.
As a result, it features a mix of period architecture: the home’s front facade is typically Georgian and symmetrical, but the back has both mock-Georgian and Edwardian elements.
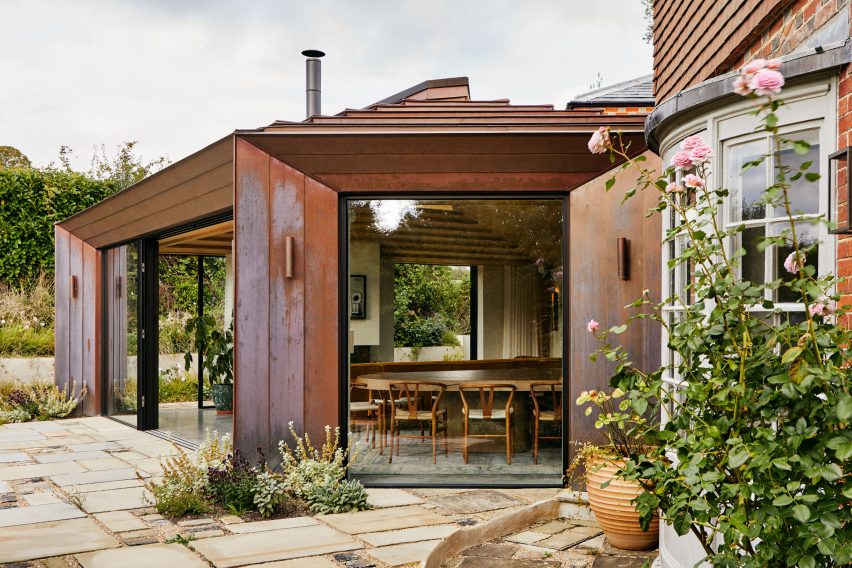 Jackson Design Studio has added a copper extension to a 19th-century home in Sussex
Jackson Design Studio has added a copper extension to a 19th-century home in Sussex
“The temptation might have been to remodel the rear of the property to create a unified Georgian house”, said Jackson Design Studio founder Alex Jackson.
“We instead decided to add a new generation of architecture to the house’s various extensions, enhancing its growth over the years as part of the property’s identity,” he added.
“Alongside creating a space that would meet the family’s needs, we wanted to extend the house in a way that acknowledged its past iterations whilst unlocking the property for the next phase of its lifespan.”
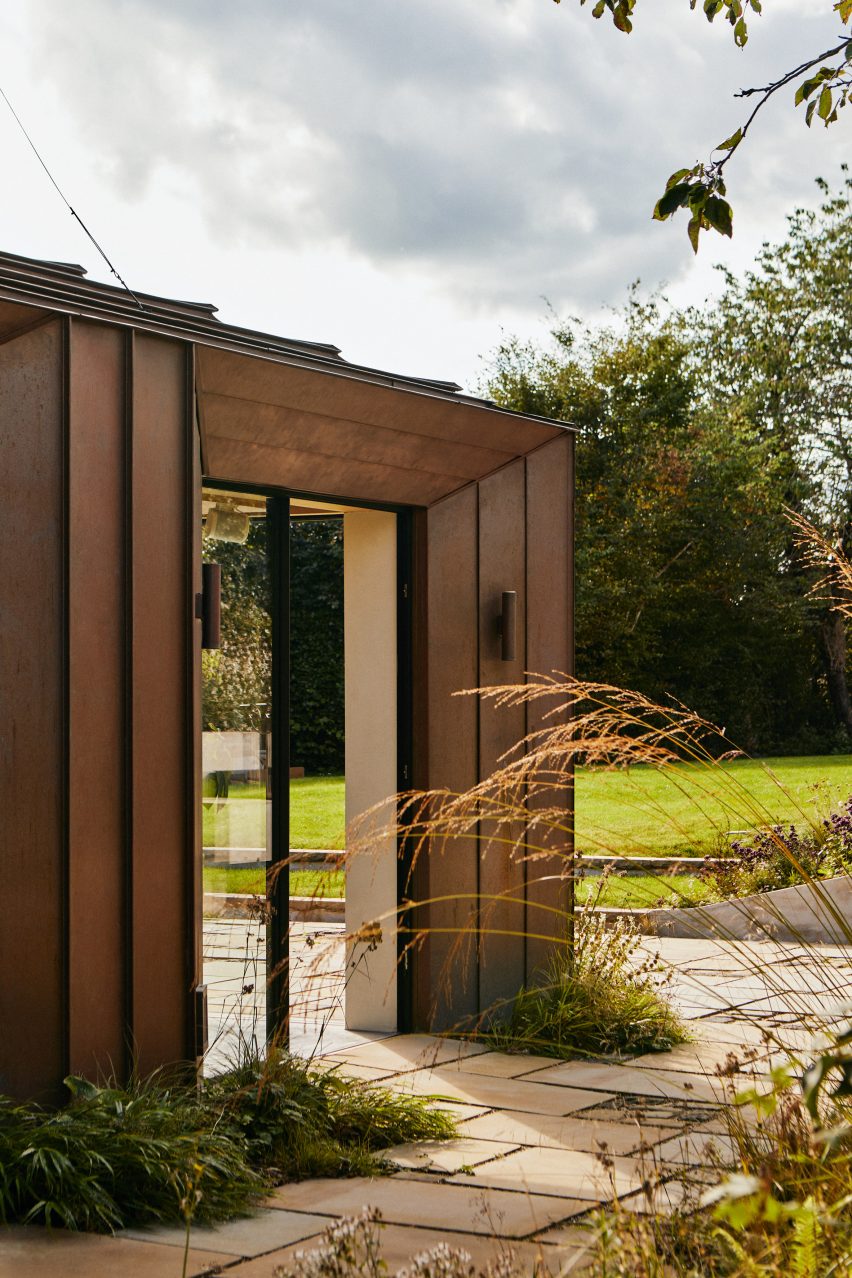 The studio selected copper for its longevity and the way it oxidises
The studio selected copper for its longevity and the way it oxidises
The studio therefore decided to create a modern extension with a copper exterior, selecting the metal for its longevity and visually interesting oxidation process.
“Over the course of its life, it displays deep petrol blue tones as well as rusty reds that both match the Flemish bond brick pattern found in the house,” Jackson explained.
“It also has a connection back to the property’s brewing past, as there would likely have been copper brewing vessels there.”
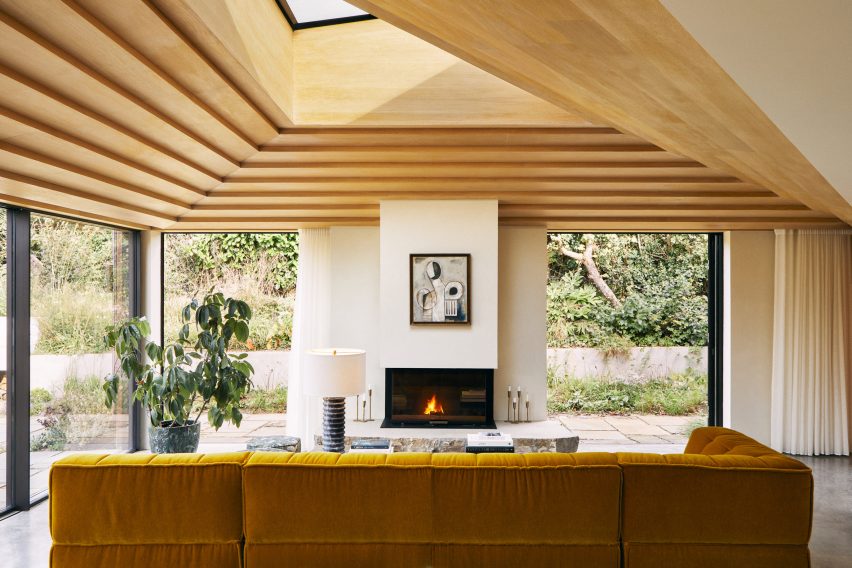 Oak lines the underside of the extension’s stepped roof
Oak lines the underside of the extension’s stepped roof
Jackson and his team gave the extension a stepped roof to follow the original house’s “horizontal expression”.
Expansive glass pocket doors have also been installed on each side of the extension, directing sight lines to the garden and the surrounding mature oak trees.
Niall McLaughlin Architects creates glasshouse-informed steel pavilion on the Isle of Wight
This had been a key request from the client, who said the house’s awkward positioning meant that views were previously steered towards a boundary hedge.
To enhance the sense of greenery around the extension, the studio also inserted new fruit trees in the garden and interposed patches of planting between the reclaimed patio floor pavers.
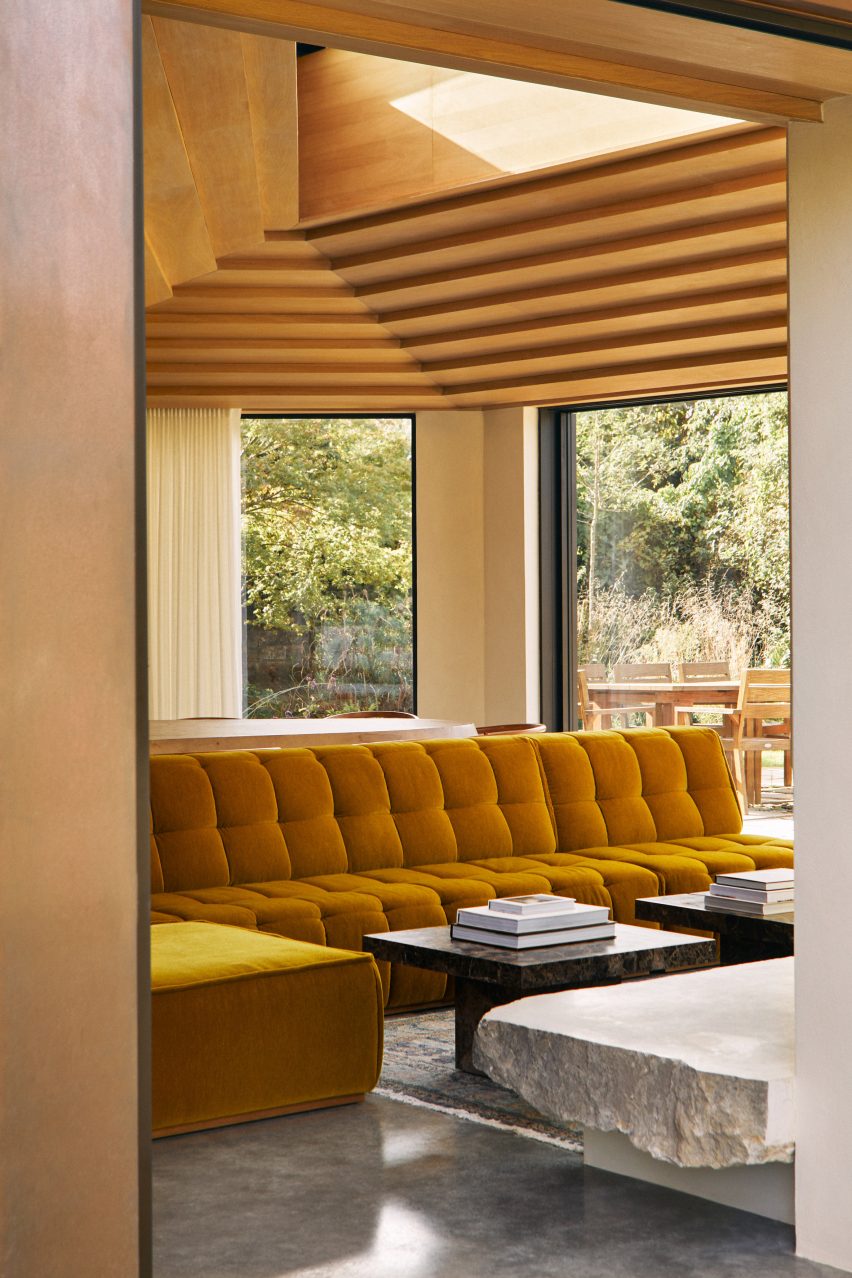 A mustard-yellow sofa anchors the living area
A mustard-yellow sofa anchors the living area
The underside of the extension’s stepped roof is lined with oak, and at its centre Jackson Design Studio placed a triangular skylight.
Directly beneath is the living area, which is anchored by a mustard-yellow velvet sofa that faces onto a fireplace with a craggy stone surround.
Behind the sofa is a large wooden dining table on top of a patterned rug. The kitchen lies towards the rear of the extension, featuring timber cabinetry and veiny white marble countertops.
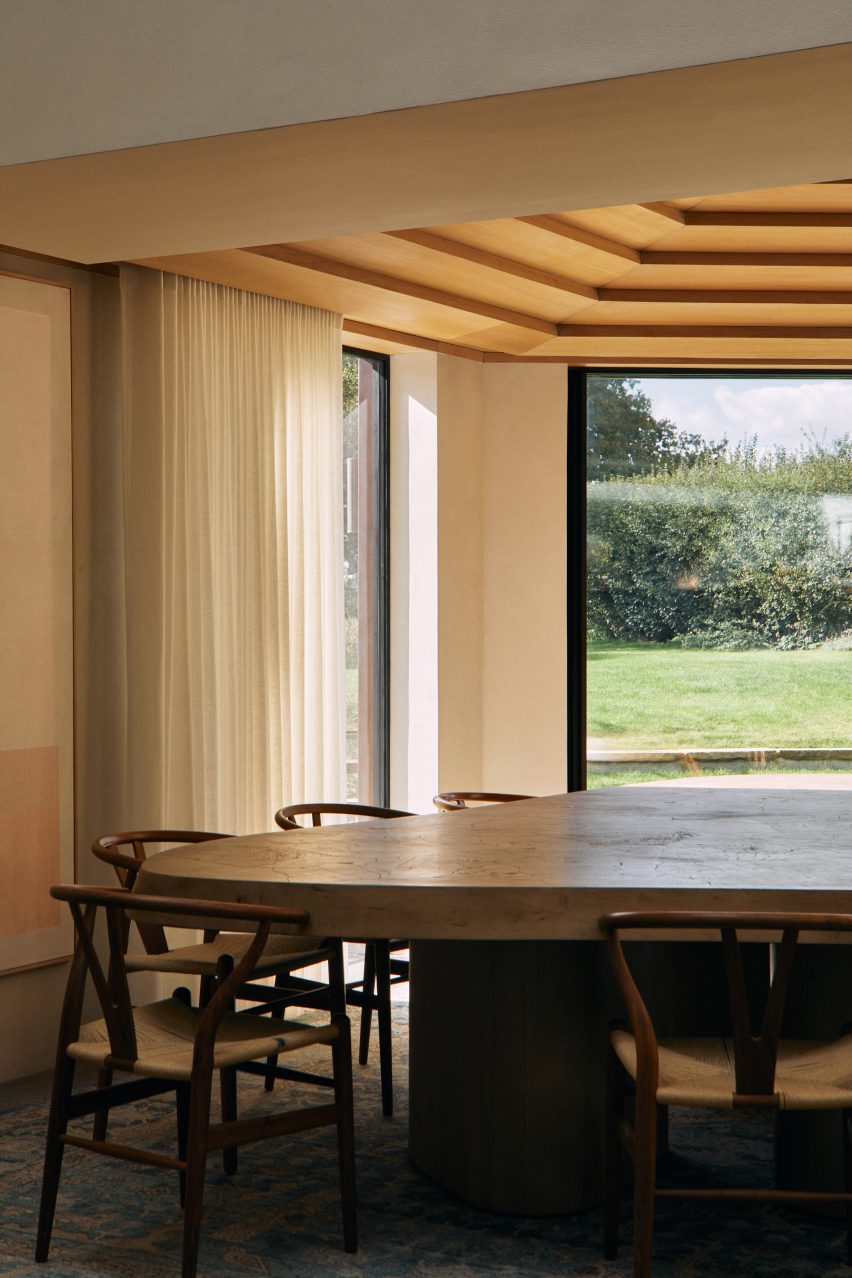 Beyond the sofa lies a large wooden dining table
Beyond the sofa lies a large wooden dining table
The addition of the extension comes after Jackson Design Studio overhauled the interiors of the main house in 2023.
This intervention also saw the studio build a cinema in the home’s basement, and renovate its boot room, utility room, and kitchenette.
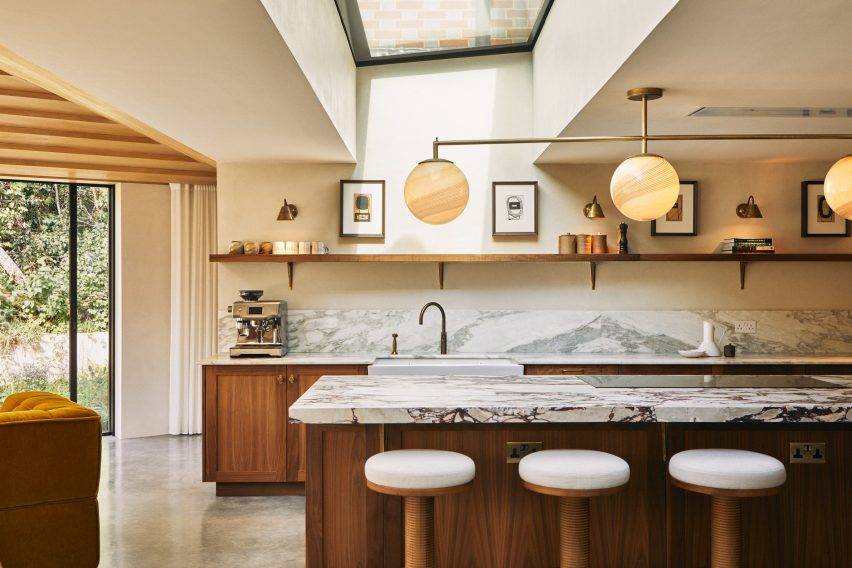 The kitchen features wooden cabinets and marble countertops
The kitchen features wooden cabinets and marble countertops
Jackson Design Studio was established in 2020.
Its Hops House project joins a number of other residences that make use of copper, including Saltmarsh House by Niall McLaughlin Architects, which has a pyramidal roof made from the metal.
Oxidised copper shingles also clad the angular facade of Mesh House by Alison Brooks Architects.
The photography is by Beth Davis.

