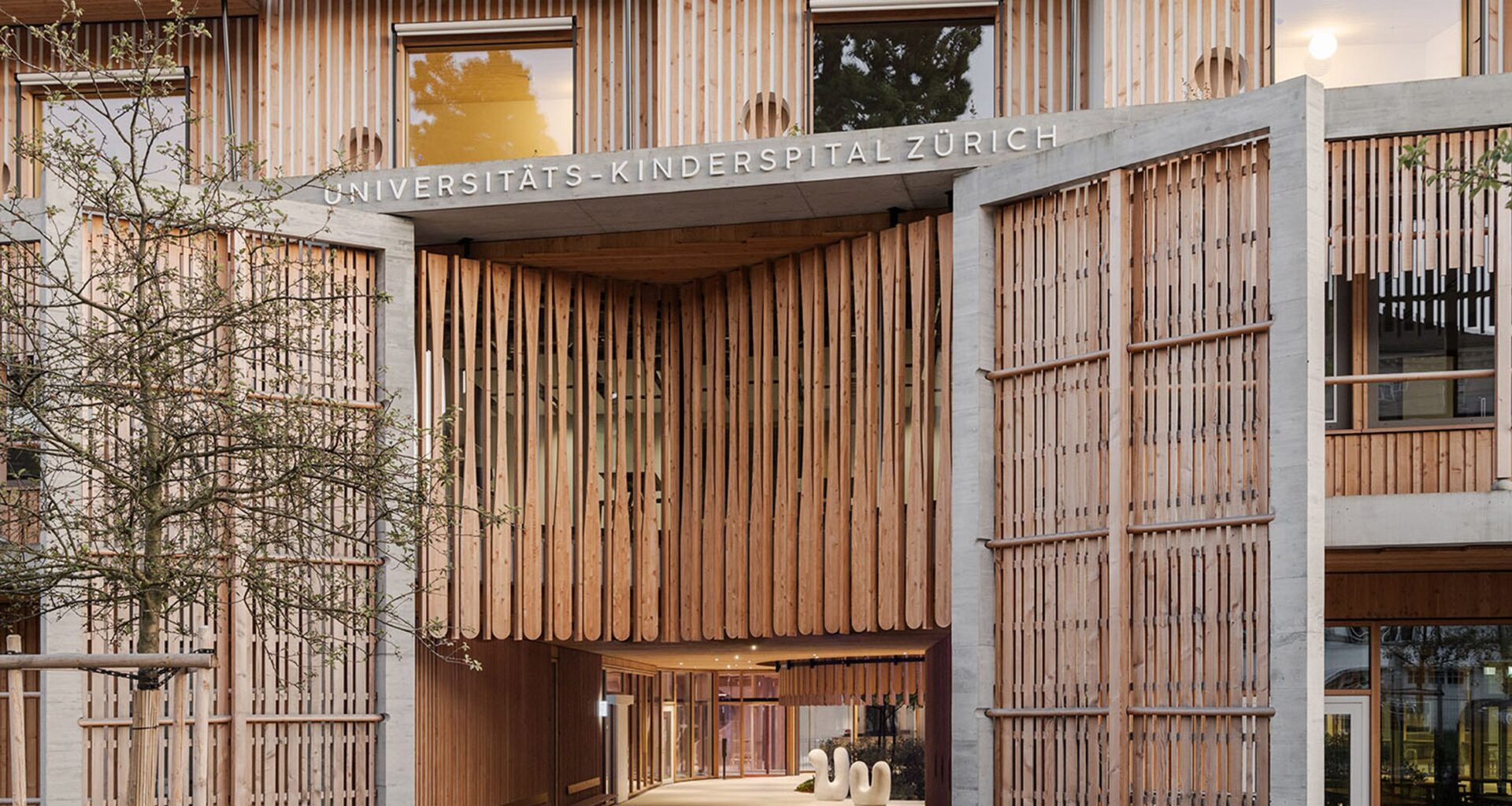University Children’s Hospital Zurich by Herzog & de Meuron has been named Dezeen Awards 2025 architecture project of the year following the announcement of all 17 architecture category winners at a party in London.
The 17 winners awarded at the eighth annual Dezeen Awards ceremony are located in 15 different countries including Denmark, Uganda, Australia, Mexico, and Japan.
University Children’s Hospital Zurich by Herzog & de Meuron won the prestigious architecture project of the year award, sponsored by Programa. It was also named leisure and wellness project of the year.
“This is a project that should be celebrated, and celebrated widely,” said the architecture master jury.
“It is an exemplary building, in a sector where exemplary buildings are rare but needed more than almost any other. This is what quality architecture should strive for,” they added.
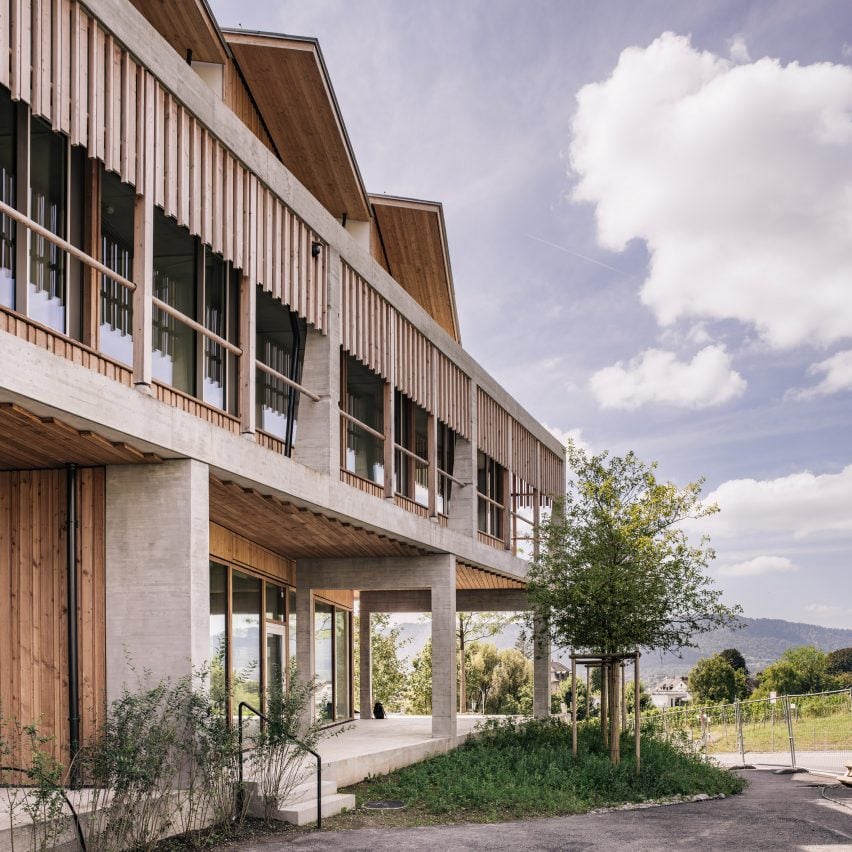 University Children’s Hospital by Herzog & de Meuron won Dezeen Awards 2025 architecture project of the year
University Children’s Hospital by Herzog & de Meuron won Dezeen Awards 2025 architecture project of the year
The winning project of the year was up against category winners including a mass-timber office in Finland, a performing arts centre using earth bricks in Uganda and a restored fish and seafood hall in Sweden.
A school framed by bright green steel walkways and a house renovation using corrugated metal for an industrial aesthetic were also amongst the category winners.
Read more about all the winning architecture projects below:
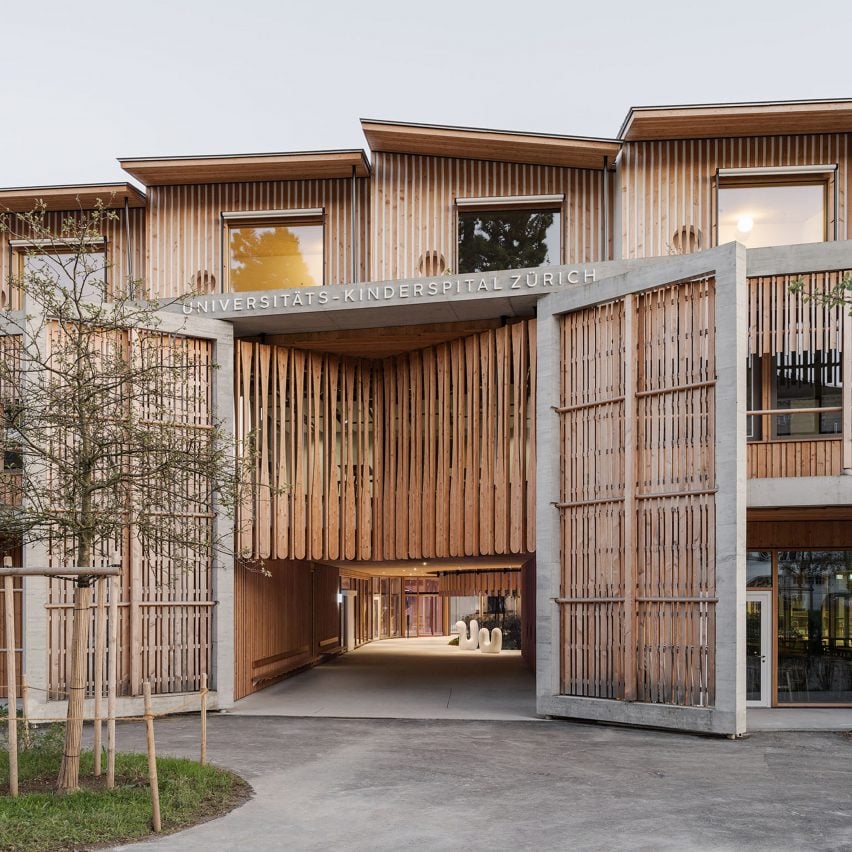 Photo by Maris Mezulis
Photo by Maris Mezulis
Architecture project of the year and leisure and wellness project of the year: University Children’s Hospital Zurich by Herzog & de Meuron
Modelled on a town and designed to boost patient wellbeing, the 96,200-square-metre University Children’s Hospital site in Zurich comprises a wood-clad acute-care facility and a research centre connected by green space.
“You rarely see a great hospital and this is one. It is designed and executed extremely well and at an impressive scale,” said the judges.
“This should be the standard we aim for in health buildings,” they added.
Read more about University Children’s Hospital Zurich by Herzog & de Meuron ›
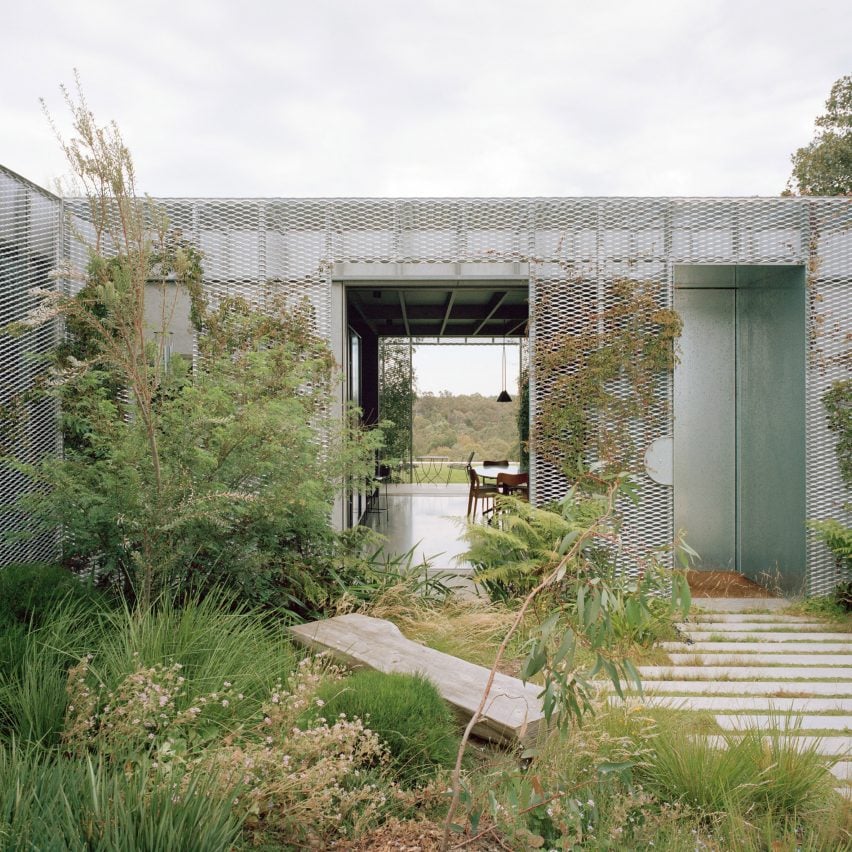 Photo by Rory Gardiner
Photo by Rory Gardiner
Urban house of the year: Hedge and Arbour House by Studio Bright
Australian practice Studio Bright won urban house of the year for its suburban home flanked by metal screens in Melbourne, Australia.
The mesh screens enclosing the exterior act as climbing frames for deciduous plants, in turn providing a seasonal shading system for the house.
“This clever and intriguing home is a clear upgrade on all that surrounds it,” the master jury said.
“The architects have made the best of the site and capably used visually interesting mesh to balance the need for privacy, light and air,” they continued.
Read more about Hedge and Arbour House by Studio Bright ›
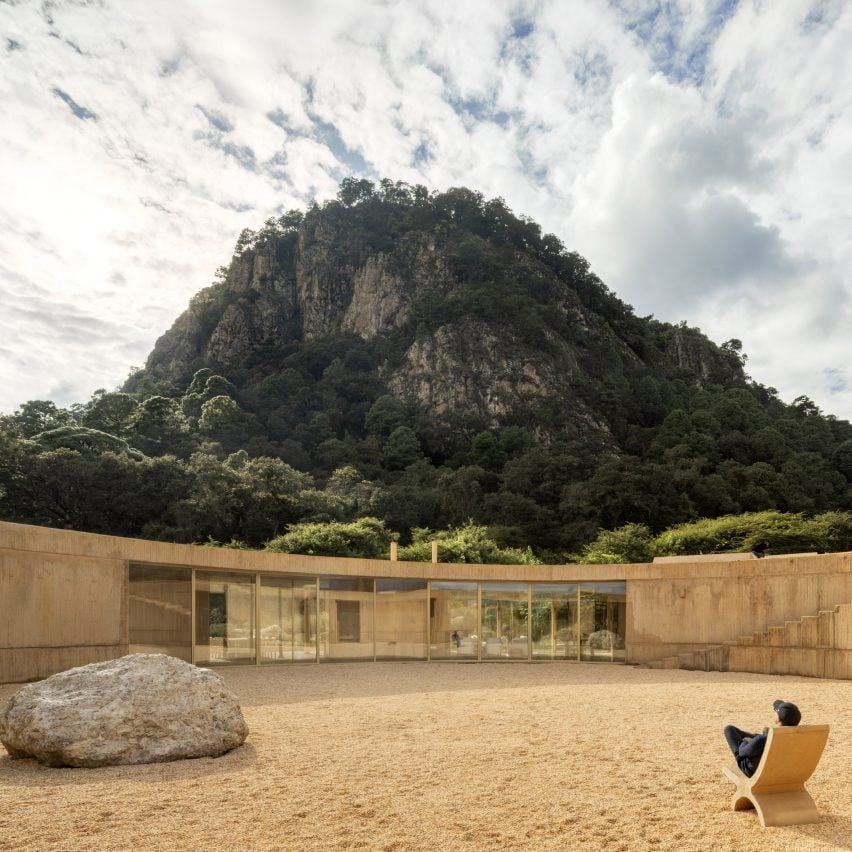 Photo by Rafael Gamo
Photo by Rafael Gamo
Rural house of the year: House 720 Degrees by Fernanda Canales
Mexico City-based studio Fernanda Canales won rural house of the year for a circular home offering 360-views.
The studio used local materials and techniques for the remote house which blends into the surrounding La Reserva Peñitas terrain, making the project “a spectacular one-off house,” according to the judges.
“This visually impactful home was designed to take advantage of its remote location by creating views from every space which look out in every direction.”
Read more about House 720 Degrees by Fernanda Canales ›
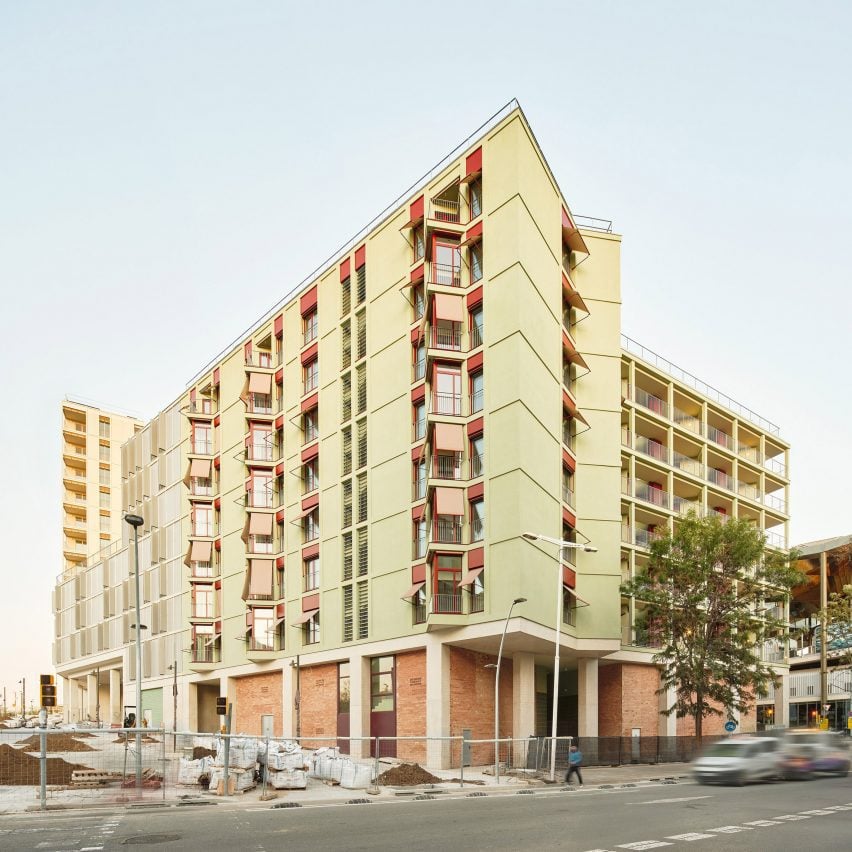 Photo by Jose Hevia
Photo by Jose Hevia
Housing project of the year: La Comunidad Habitacional by Cierto Estudio
A social housing complex designed to challenge gender roles in Barcelona won housing project of the year.
Local practice Cierto Estudio questioned conventional domestic organisation by dividing apartments into equal rooms without pre-assigned function.
“An impressive and innovative plan made this development stand out from the crowd,” said the master jury.
“This is an elegant development where great effort has been made to ensure that it would actually be a great place to live. It is clearly better than the majority of social housing and a building others should aspire to.”
Read more about La Comunidad Habitacional by Cierto Estudio ›
 Photo by Séverin Malaud
Photo by Séverin Malaud
House renovation of the year: Rinskopf by Atelier Avondzon
A home in Belgium wrapped in corrugated-metal panels to mirror the site’s industrial surroundings won house renovation of the year, sponsored by Gozney.
Local studios Atelier Avondzon and Macadam Atelier retained the original brick structure while updating the exterior and adding a sawtooth-roofed extension to accommodate the new kitchen.
“This is a well-thought-out and clever example of how to upgrade to an everyday home in a visually interesting, but useable way,” commented the judges.
“The coherent and intriguing upgrade, united by corrugated-metal and an industrial aesthetic, elevates a run-of-the-mill, derelict home into a striking addition to the city.”
Read more about Rinskopf by Atelier Avondzon ›
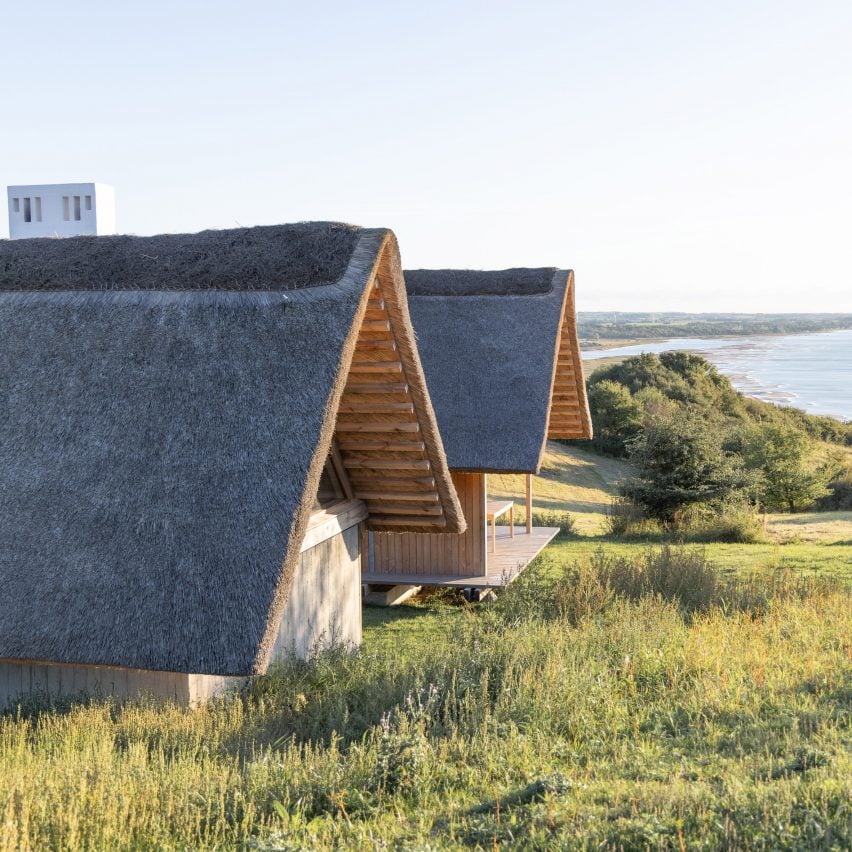 Photo by Andrea Gatzke
Photo by Andrea Gatzke
House extension of the year: Vejrhøj by Studio Marshall Blecher and Jan Henrik Jansen Arkitekter
Architecture practices Studio Marshall Blecher and Jan Henrik Jansen Arkitekter won house extension of the year for their reimagining of a 1960s summerhouse in Denmark.
In addition to refurbishing the existing structure, the practices constructed an almost identical summerhouse in parallel which replicates the thatched gable roof of the original.
“Born of an extremely interesting story, this renovation and extension continues the life of an acclaimed 1960s summerhouse,” said the master jury.
“Mimicking the original building, the addition holds all the principles of the original without being a direct copy to start a conversation between the two structures and continue its story,” they added.
Read more about Vejrhøj by Studio Marshall Blecher and Jan Henrik Jansen Arkitekter ›
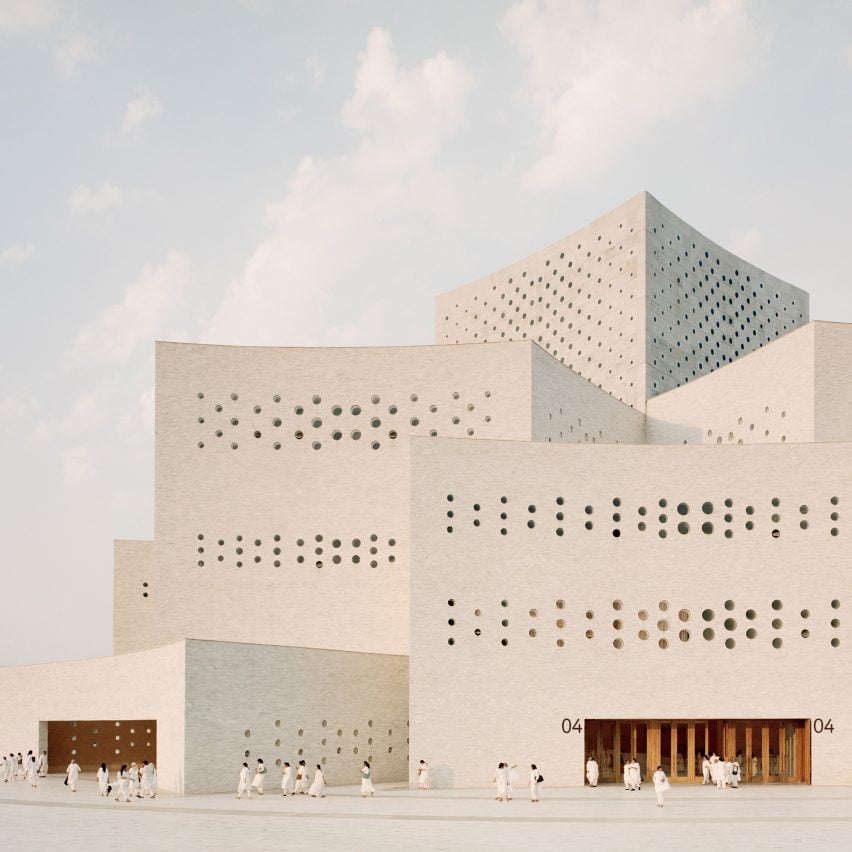 Photo by Rory Gardiner
Photo by Rory Gardiner
Civic project of the year: Shrimand Rajchandra Ashram Satsang Hall by Serie Architects
A Jain temple with gently curved concrete walls coated in white marble off-cuts won civic project of the year.
Serie Architects took visual cues from the architecture of India’s Jain temples to create this 16,000-square-metre hub for discourse, study, rest and meditation.
The master jury hailed this project “a clear winner,” adding that, “this building of substance is contemporary but clearly derived from its locale.”
“It exudes impressive monumentally along with structural strength, while still managing to retain a human scale,” they continued.
Read more about Shrimand Rajchandra Ashram Satsang Hall by Serie Architects ›
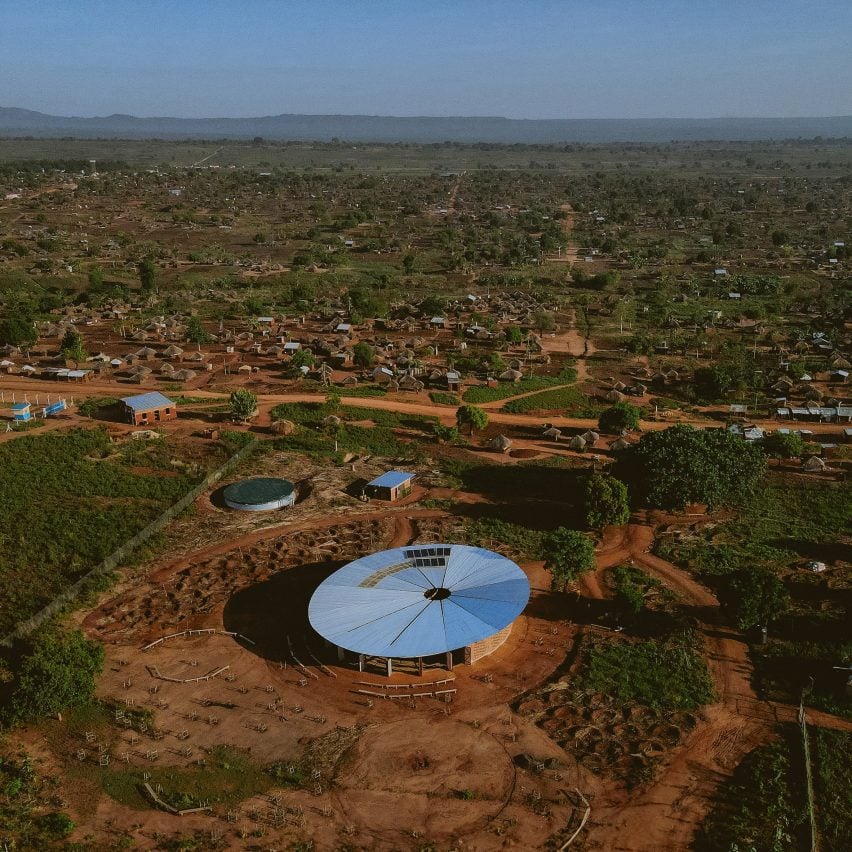 Photo by Mutua Matheka
Photo by Mutua Matheka
Cultural project of the year: Bidi Bidi Performing Arts Centre, Uganda by Hassell
Hassell won cultural project of the year for its performing arts centre for the Bidi Bidi refugee settlement in Uganda.
The amphitheatre-like structure made from earth bricks comprises a stage for performances and events as well as a recording studio for large groups.
“This much-needed project combines great economy with great elegance. Although a simple form, it is elevated to be a structure that will be well used and well loved,” said the judges.
Read more about Bidi Bidi Performing Arts Centre, Uganda by Hassell ›
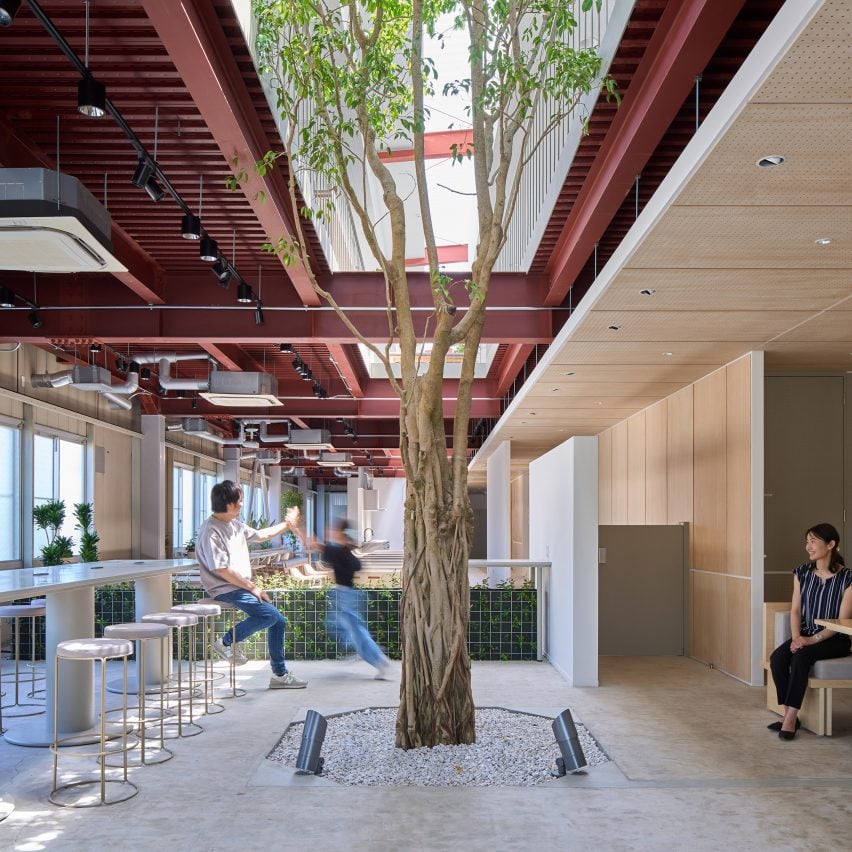 Photo by Keita Yamamoto
Photo by Keita Yamamoto
Small workplace project of the year: Kitaoka Group Head Office Building Renovation by Wataru Architects
A renovated office building located in Mima City, Japan featuring a fifty-metre-long skylight and seven-metre-high Benjamin tree at the centre of the plan by local studio Wataru Architects won small workplace project of the year.
The master jury said, “this is a perfect example of how an extremely ordinary building can be retained and entirely transformed through simple and clear interventions.”
“The space was entirely transformed into a light-filled, modern workspace,” they added.
Read more about Kitaoka Group Head Office Building Renovation by Wataru Architects ›
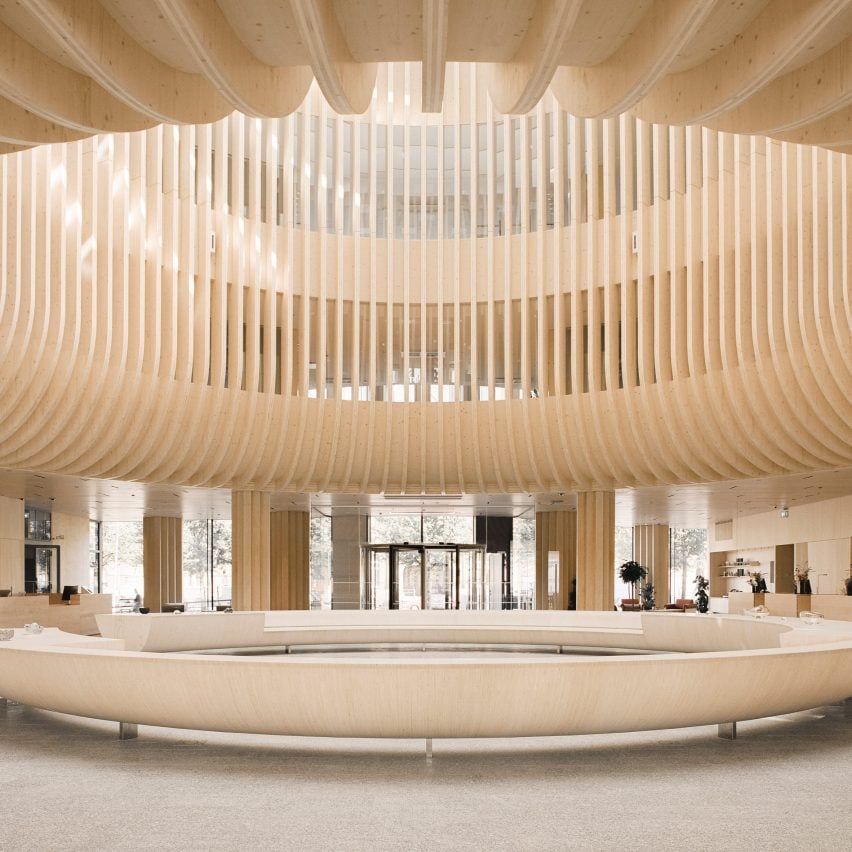 Photo by Kalle Kouhia
Photo by Kalle Kouhia
Large workplace project of the year: Katajanokan Laituri by Anttinen Oiva Architects
A mass-timber building overlooking Helsinki’s South Harbour won large workplace project of the year, sponsored by Equitone.
Local practice Anttinen Oiva Architects designed the four-storey building which houses the headquarters for timber supplier Stora Enso as well as a hotel, restaurant and publicly accessible green rooftop terrace.
The master jury hailed the project as “a very well executed design”.
They added, “throughout the project every detail has been handled perfectly, while demonstrating how timber can be used efficiently and extremely expressively.”
Read more about Katajanokan Laituri by Anttinen Oiva Architects ›
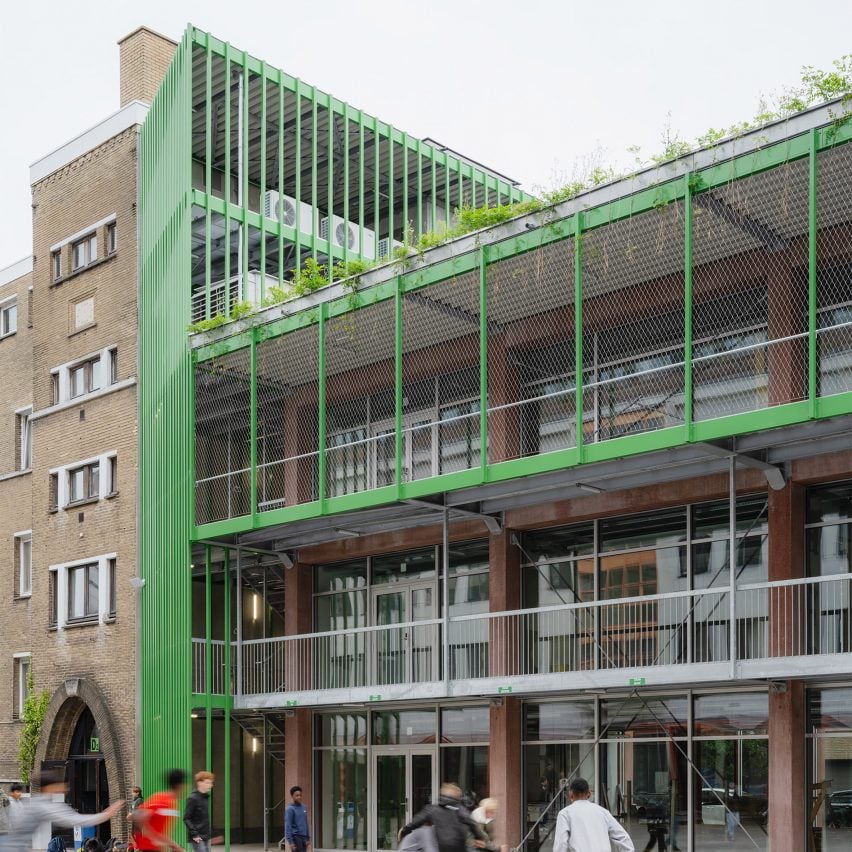 Photo by Johnny Umans
Photo by Johnny Umans
Education project of the year: Atelier PPW by NWLND Rogiers Vandeputte and Kris Broidioi
A school in Belgium accented with bright green steel staircases and walkways won education project of the year.
Local studio NWLND Rogiers Vandeputte and architect Kris Broidioi used an external circulation system to connect two neighbouring buildings around a central courtyard.
“There is a consistency of approach and materials that works very well for the job,” said the judges.
“Through intelligent interventions the building has been brought back to life in a way that allows it to function extremely well.”
Read more about Atelier PPW by NWLND Rogiers Vandeputte and Kris Broidioi ›
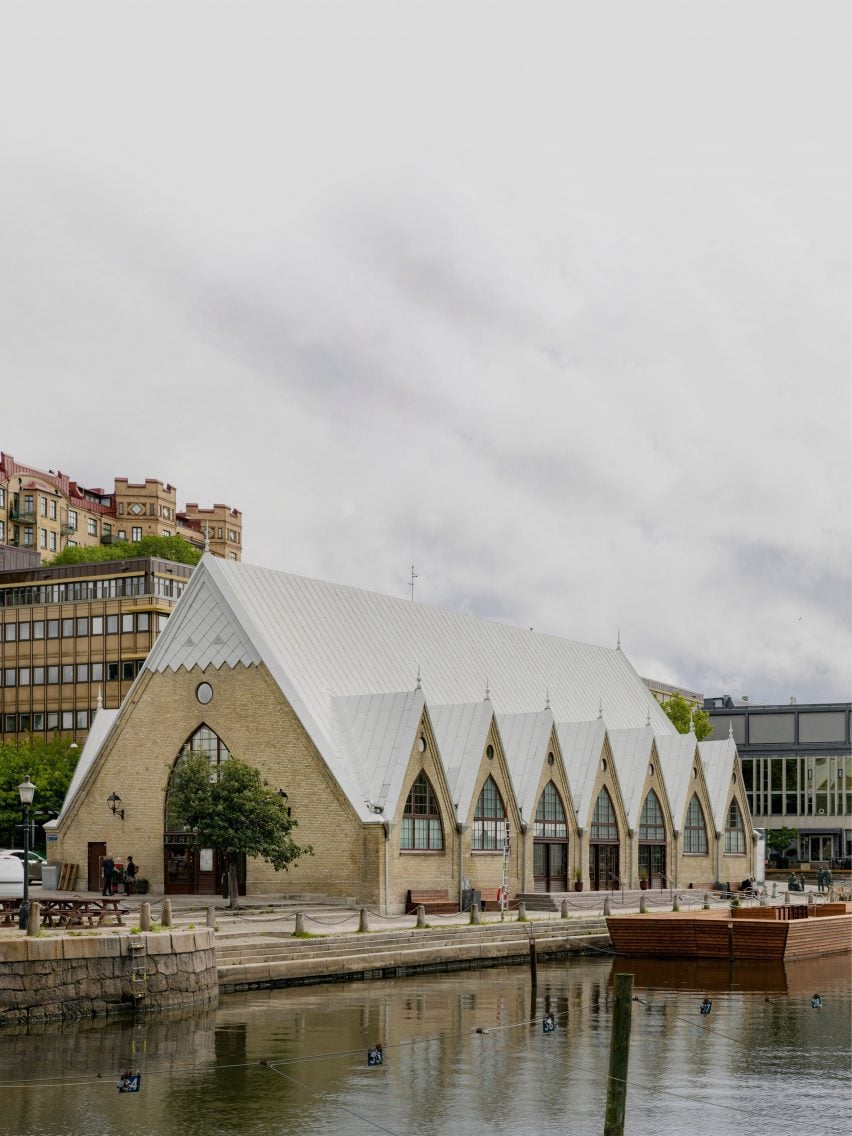 Photo by Kalle Sanner
Photo by Kalle Sanner
Heritage project of the year: Feskekôrka by White Arkitekter
The renovation of a historic seafood market in Gothenburg won heritage project of the year.
Swedish studio White Arkitekter repaired a neo-Gothic style market hall, preserving its timber-framed structure while adding multiple restaurants, bars and a fish counter.
According to the judges, “this project serves as a perfect example of how stripping back, rather than needlessly adding, can create clarity”.
“The result is a clear and rational building that celebrates both its history and future use.”
Read more about Feskekôrka by White Arkitekter ›
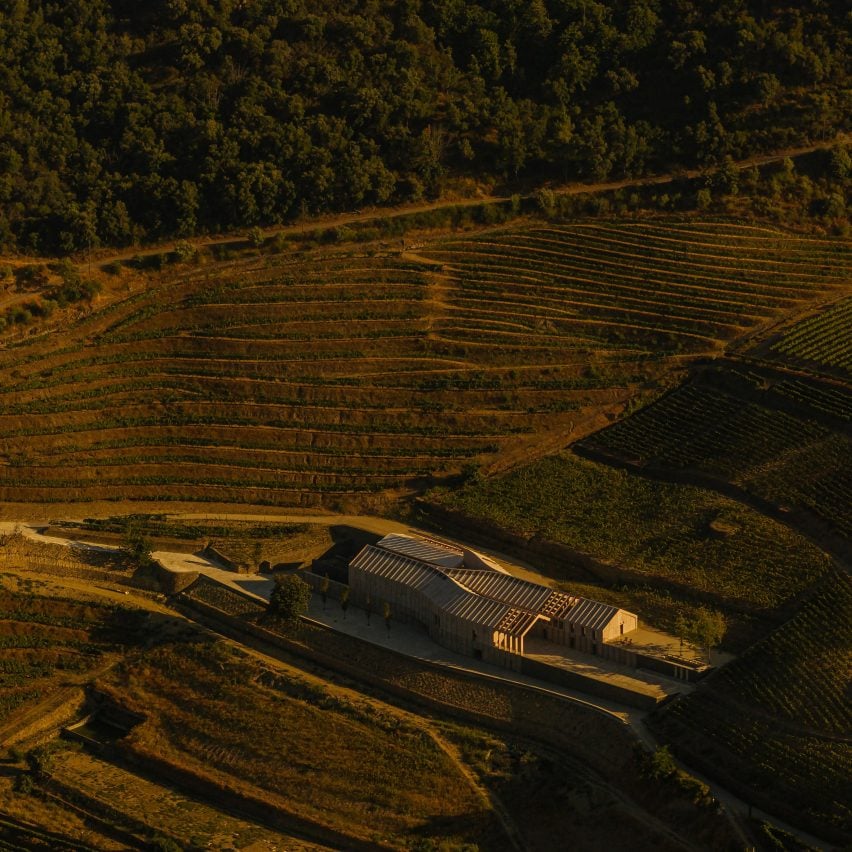 Photo by FG+SG Architectural Photography
Photo by FG+SG Architectural Photography
Hospitality project of the year: Quinta de Adorigo Winery by Atelier Sérgio Rebelo
A Portuguese winery informed by the wavy contours of the local landscape’s terraced vineyards and the gravity-flow winemaking process won hospitality project of the year, sponsored by Viriato.
The cluster of curving structures with exposed frames house both production and visitor facilities.
“Almost silent and discreet, this building has a calm sense with each of its separate elements combining to create a unified, but expressive form,” said the master jury.
Read more about Quinta de Adorigo Winery by Atelier Sérgio Rebelo ›
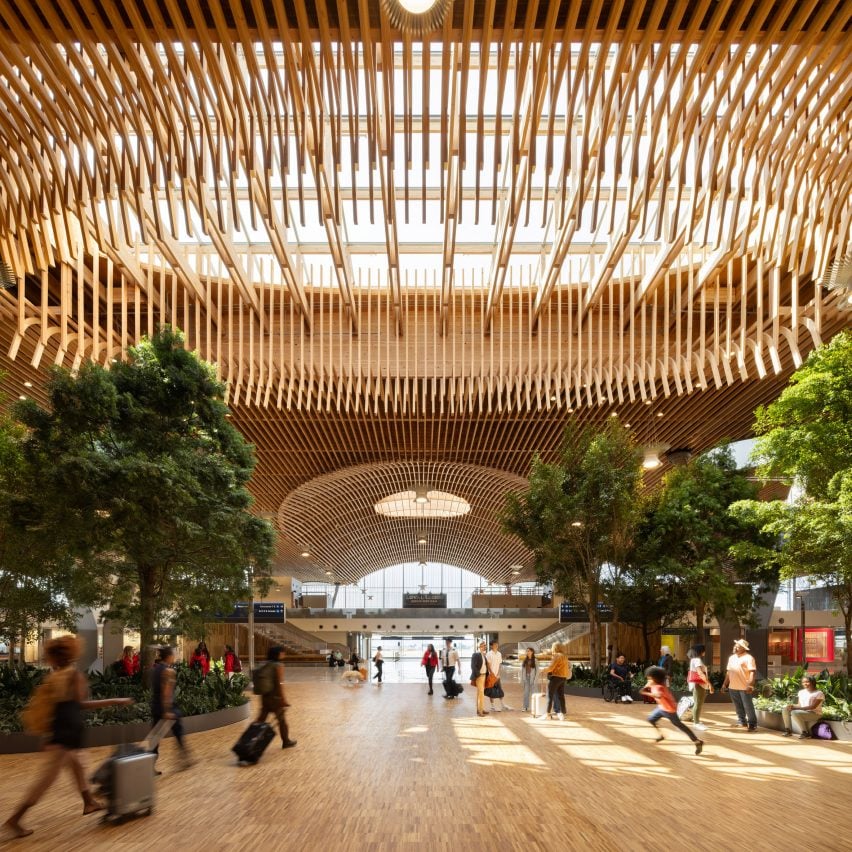 Photo by Ema Peter
Photo by Ema Peter
Infrastructure and transport project of the year: Portland International Airport, Main Terminal Expansion by ZGF Architects
ZGF Architects was awarded infrastructure and transport project of the year for the expansion of the main terminal at Portland International Airport in Oregon, USA.
The studio installed an undulating mass-timber roof made from metal and glued-laminated timber which spans the main terminal, making once separate airport facilities cohesive.
“This is an incredibly complex project that utilised a kit of parts to solve huge potential logistical issues,” said the judges.
“It is hugely impressive that the design allowed the airport to remain operational throughout its expansion.”
Read more about Portland International Airport, Main Terminal Expansion by ZGF Architects ›
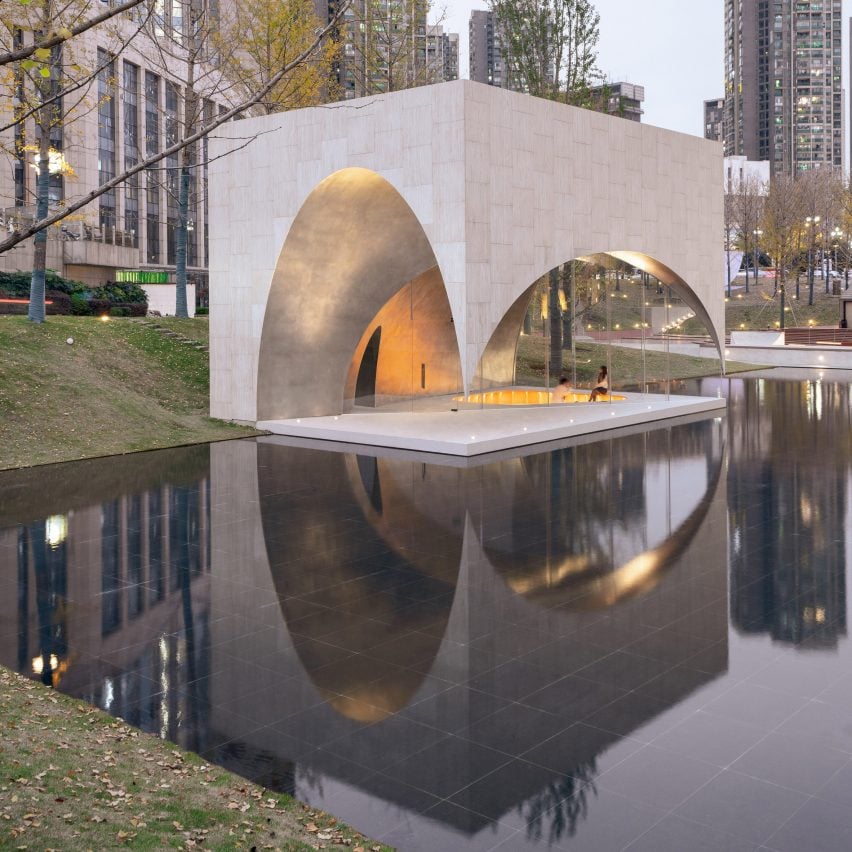 Photo by Chao Zhang
Photo by Chao Zhang
Small project of the year: AYDC Public Art Center by Atelier Xi
Atelier Xi won small project of the year for its art centre located in Guiyang, China, which comprises three sculptural stone-clad pavilions.
The unique cubic structures, inspired by local caves, house a library, an events space and an outdoor stage.
“The three sculptural elements – that each have unique identities while clearly being related – create a largely open canvas for performance and other events,” said the master jury.
“They provide both intrigue and flexibility and at the same time visually elevate the space.”
Read more about AYDC Public Art Center by Atelier Xi ›
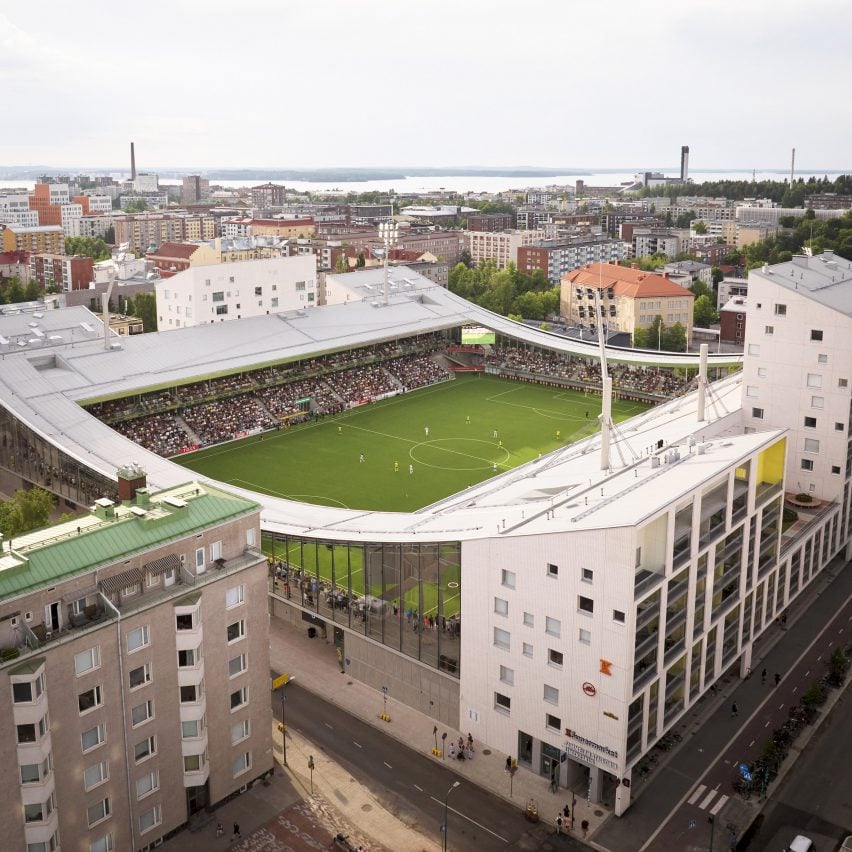 Photo by Tuomas Uusheimo
Photo by Tuomas Uusheimo
Mixed-use project of the year: Tammela Hybrid Stadium by JKMM Architects
JKMM Architects fused a football field, housing and retail spaces in its Tammela Hybrid Stadium which won mixed-use project of the year.
Built on the former 1930s Tammela Stadium in Tampere, Finland, the structure retains a central pitch whilst weaving in new multifunctional buildings under a swooping roof.
“A surprising, interesting and boundary-pushing project, this housing-wrapped stadium is an exemplary mixed-used project,” said the judges.
“Both elements perform extremely well, with the combination becoming more than its separate elements.”
Read more about Tammela Hybrid Stadium by JKMM Architects ›
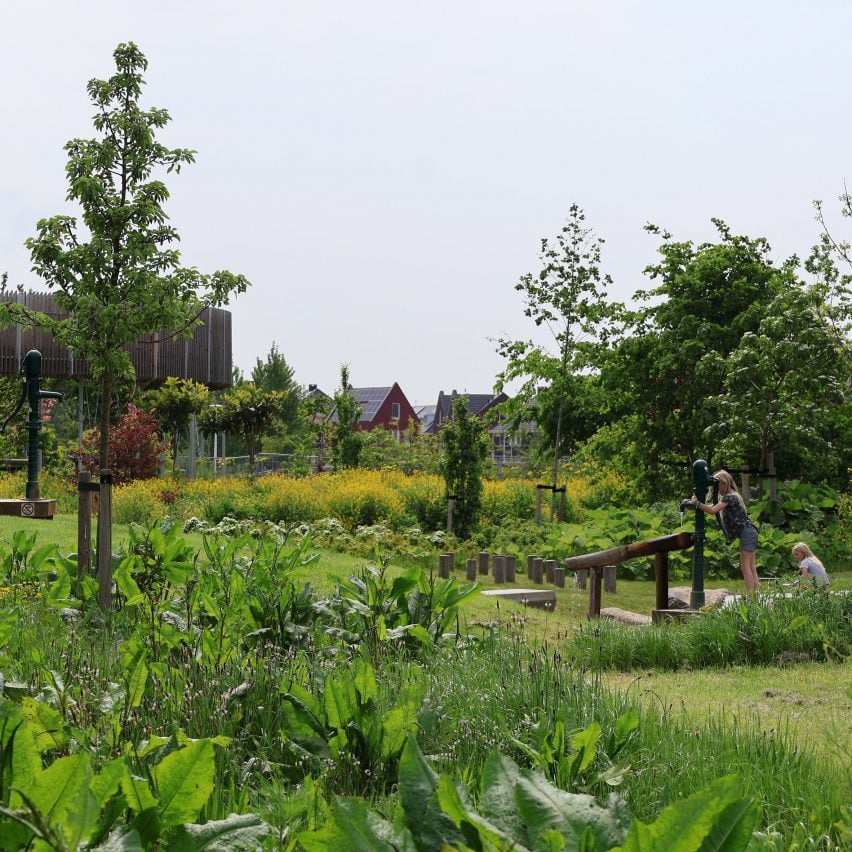 Photo by Felixx Landscape Architects & Planners
Photo by Felixx Landscape Architects & Planners
Landscape and urban design of the year: Rijnvliet, Edible Neighborhood by Felixx Landscape Architects & Planners and de Zwarte Hond
Felixx Landscape Architects & Planners and De Zwarte Hond’s Rijnvliet housing development in Utrecht, the Netherlands, arranged around 1,000 fruit trees and 220 species of edible flora won landscape and urban design project of the year.
“This project really pushes the boundaries of what a sustainable neighbourhood can be,” said the master jury.
“It thoughtfully places sustainability at its core in a really conscientious way that should be applauded.”
Read more about Rijnvliet, Edible Neighborhood ›
Dezeen Awards 2025 in partnership with Bentley
Dezeen Awards is the ultimate accolade for architects and designers across the globe. The eighth edition of the annual awards programme is in partnership with Bentley as part of a wider collaboration to inspire, support and champion design excellence and showcase innovation that creates a better and more sustainable world. This ambition complements Bentley’s architecture and design business initiatives, including the Bentley Home range of furnishings and real estate projects around the world.

