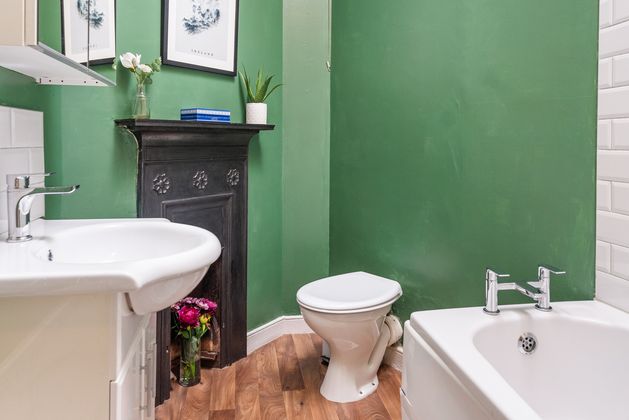Dublin 14 home sits beside a well-known Joycean landmark and extensive parkland, with easy access to the city centre
Asking Price: €550,000
Contact: DNG (01) 4904666
There are few Dubliners who have not heard of the Yellow House Pub, a landmark building made (as the name suggests) of yellow bricks, which sits on a prominent corner site in the suburb of Rathfarnham.
It was here, in July 1909, that author James Joyce is said to have reconciled with his father, John Stanislaus Joyce, after a five-year estrangement and a rather dramatic musical pitch from Joyce senior.
According to a biography of John Stanislaus Joyce by John Wyse Jackson and Peter Costello, the pair had taken a train to Rathfarnham, en route to the Dublin Mountains. However, they didn’t make it further than The Yellow House.
Inside the pub, Joyce Sr, a feted tenor, reportedly took to the piano and broke into a song from La Traviata, in which a father is imploring his son, who has left home for the sake of a woman, to return to him.
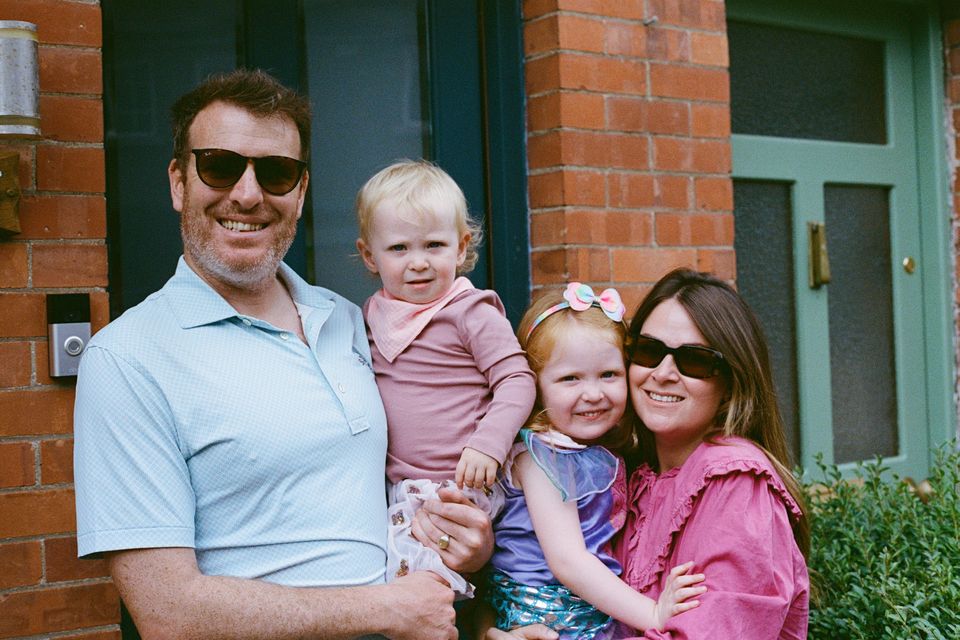
Homeowners Alistair Veltom and Emma Fox, with their daughters Rua and Noa
The building that stands today dates to 1825, but the original bar was a thatched cottage and said to be a haunt of Michael Dwyer and Arthur Devlin, both key members of the 1798 rebellion. Right across the road is another landmark in the form of the huge castellated house, Rathfarnham Castle, the 16th-century seat of the Loftus family.
These days, a row of terraced houses on a quiet laneway flanks one side of the bright yellow landmark, and 16 Saint Mary’s Terrace is one of them.
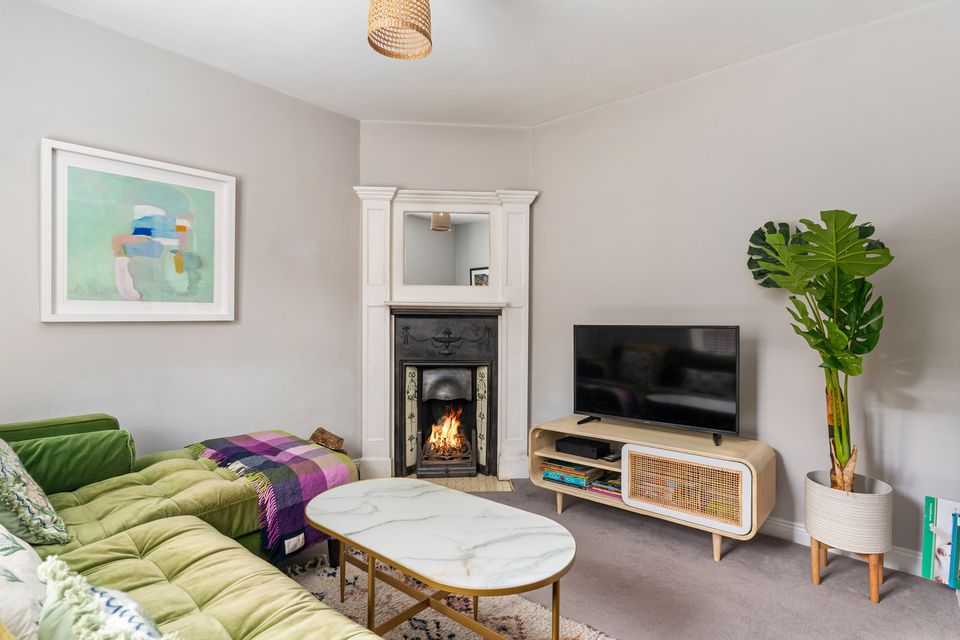
The sitting room, with open fire
Built circa 1920, the three-bedroom home was bought in 2020 by Alistair Veltom, who works in IT and comes from Greystones, and his wife, occupational therapist, Emma Fox, from Raheny. “We’d actually never been to Rathfarnham before we came to view it,” says Fox. “We wanted a house with character and we looked all over Dublin before we settled on this one.”
The 1,034 sq ft home was in relatively good condition, and required no structural work. A ground floor extension had been added in 1995 which almost doubled it in size, adding a downstairs bedroom which they use as an office, a bathroom, a kitchen and a utility room.
“We didn’t have a huge amount of work to do, but we did insulate the attic,” says Fox. “Besides that, it was mostly interior design, painting the walls and replacing floors. We wanted to make it our own.”
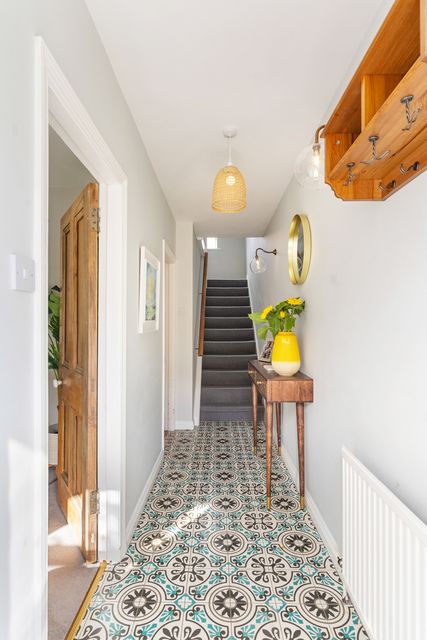
The entrance hall, with tiled floor
A teal-coloured front door now opens to a bright and airy hallway which has white walls and turquoise, grey and white patterned tiles underfoot. A door on the left here leads to the front sitting room, which has pale grey walls, a grey carpet and a green L-shaped couch. There’s a cast iron Victorian chimney piece in the corner, which is one four originals in the house.
“It’s where we relax at the end of the day when the kids are in bed. In the winter, we’ll light a roaring fire and sit in front of it,” says Fox.“The fireplaces are all in working order and we use them throughout the winter,” adds Veltom. “All of the doors in the house have ivory handles and are also original, as is the flush in the upstairs bathroom.”
Further down the hallway is the entrance to another reception room. It was previously used as a dining room, but is now a living room. The walls here are white, with a feature wall of blue on one side. The couple installed a herringbone wooden floor and a white radiator cover. On the wall is the skull of a bull, which they picked up whilst living in Asia.
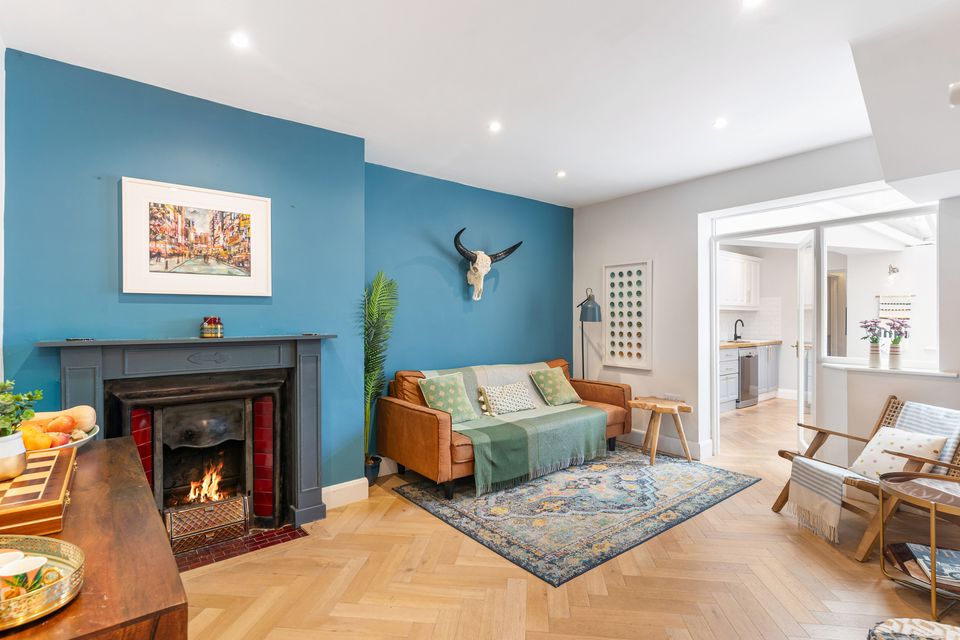
The living room, with open fire and glass door to kitchen/diner
“We spent four year living in Singapore before moving back to Ireland in 2019,” says Veltom. “We travelled all over Asia and spent time in Indonesia whilst there. Along the way, we picked up pieces of Asian-style furniture and art, which we’ve used throughout the house.”
This is where they entertain when the occasion arises. “It’s not a massive house but because of the way it’s laid out, there’s plenty of space for hosting. We’ve held birthday parties and other gatherings with family and friends here, and you can fit a surprising amount of people in.”
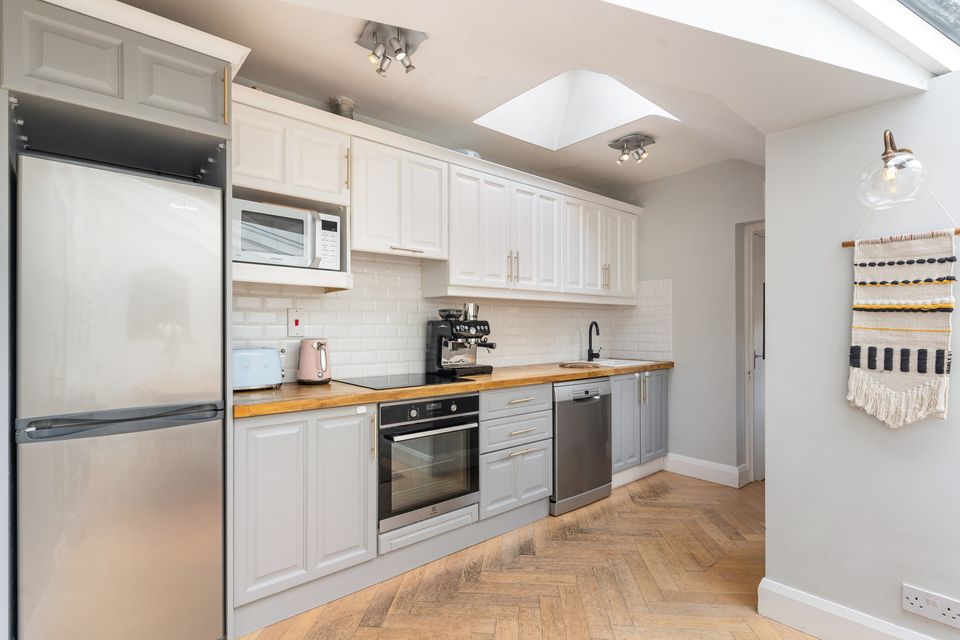
The kitchen at 16 Saint Mary’s Avenue, Rathfarnham
Terraced houses like this are often dark and dingy, but No16 benefits from a skylight in the kitchen ceiling and the clever use of windows. The family room, for example, has a glass window and door which opens on to the kitchen and dining area, and there’s a glass roof above the dining table. “It’s a lovely spot at any time of year as it’s always bright,” says Fox.
In the kitchen, they installed new appliances and painted the cupboards white and pale grey to match the walls. Upstairs, there are two more bedrooms, one of which spans the front of the building. The upstairs bathroom has wooden floors, green walls, white bathroom units and a bathtub.
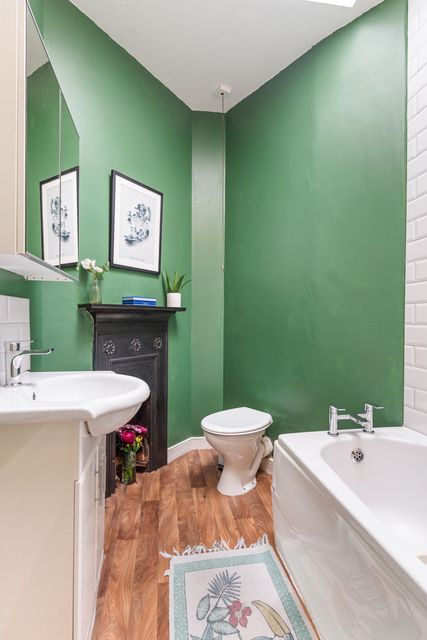
Even the bathroom comes with an open fire
Despite being extended, there’s a small outdoor space with room for furniture and a barbecue at the back. “Even though it faces north, it gets the sun most of the day and we’ve positioned the furniture there to take advantage of the light,” says Fox. “You don’t really need a big garden because of the location of the house, which is just across the road from the grounds of Rathfarnham Castle.”
Located right beside Rathfarnham Village, it’s also a two-minute walk from a bus stop, offering easy access to the city centre. Rathfarnham and Nutgrove shopping centres are both a five-minute drive away. “Rathfarnham has expanded so much that it’s rare to find somewhere like this which is smack bang in the middle of the village and has access to all amenities,” says Veltom.
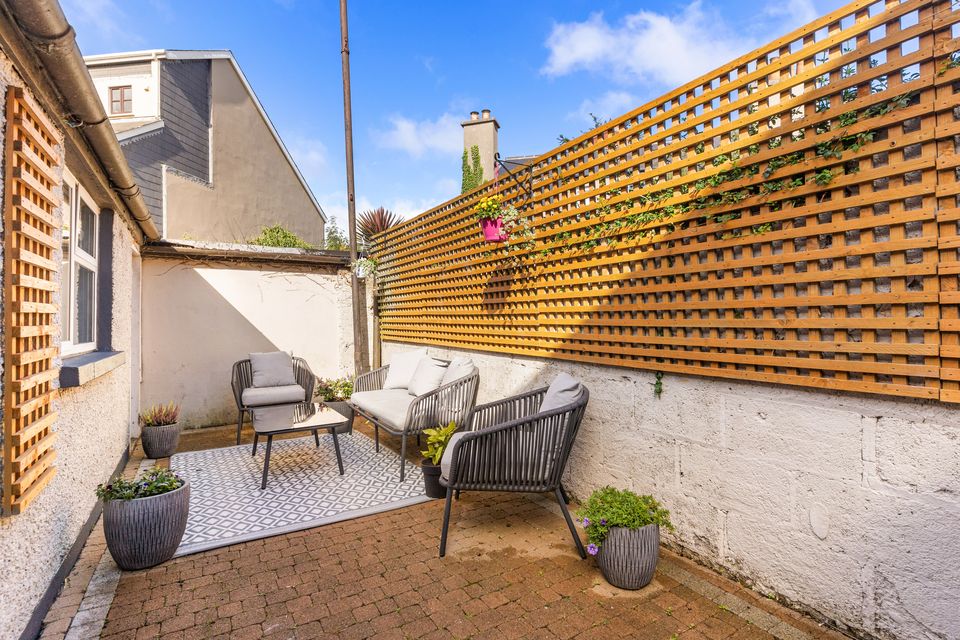
Rear courtyard
Shortly after they moved in, Fox became pregnant with their daughter Noa, who’s now four. They have since had another daughter, 18-month-old Rua, and now need more space. “Our goal is to stay in Rathfarnham, as we love the area and have been very happy here,” he says.
“We’ll be sad to leave the house as we have some very fond memories of living here,” adds Fox. “It’s really a beautiful home in a great location.”
DNG seeks €550,000.

