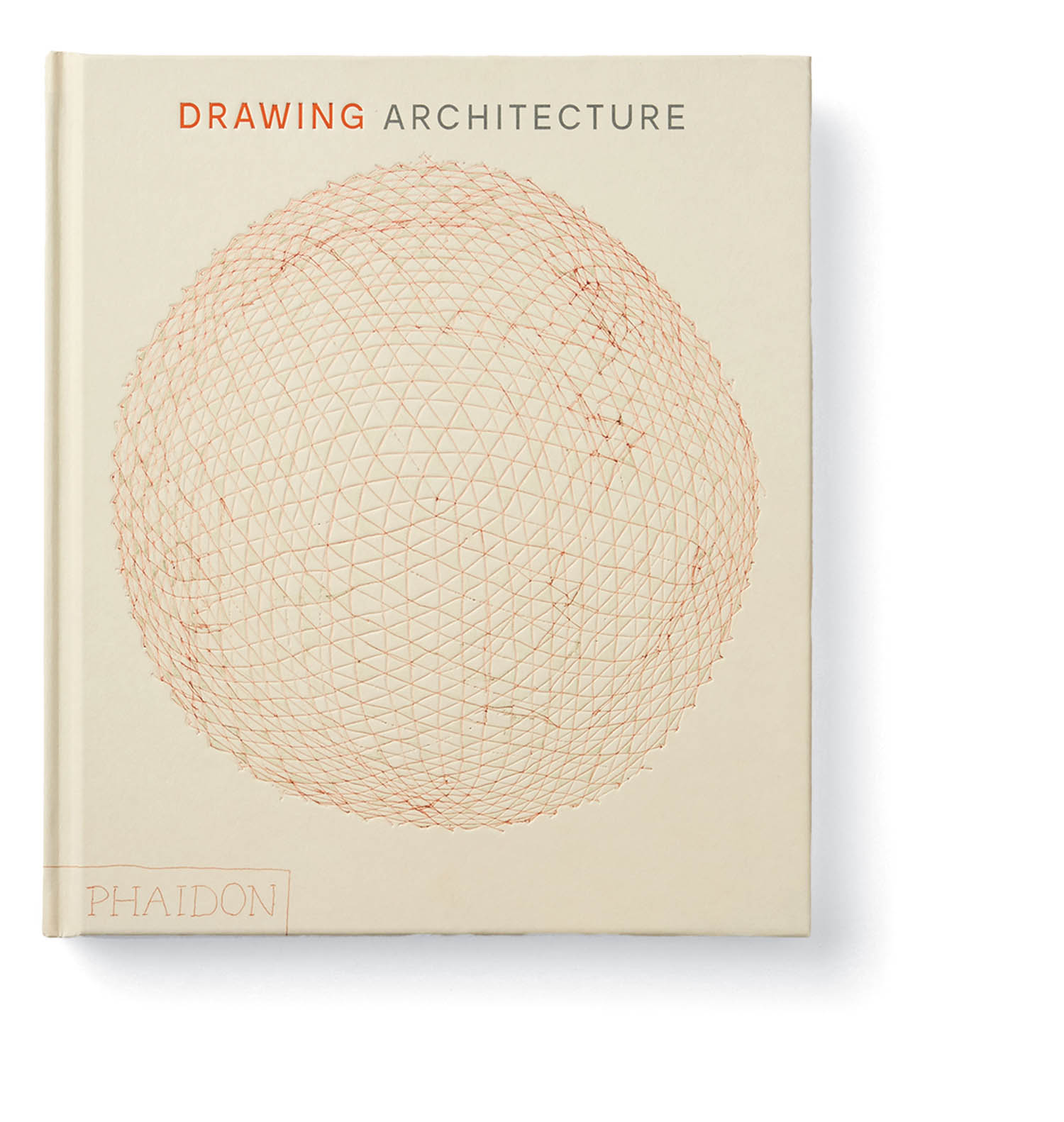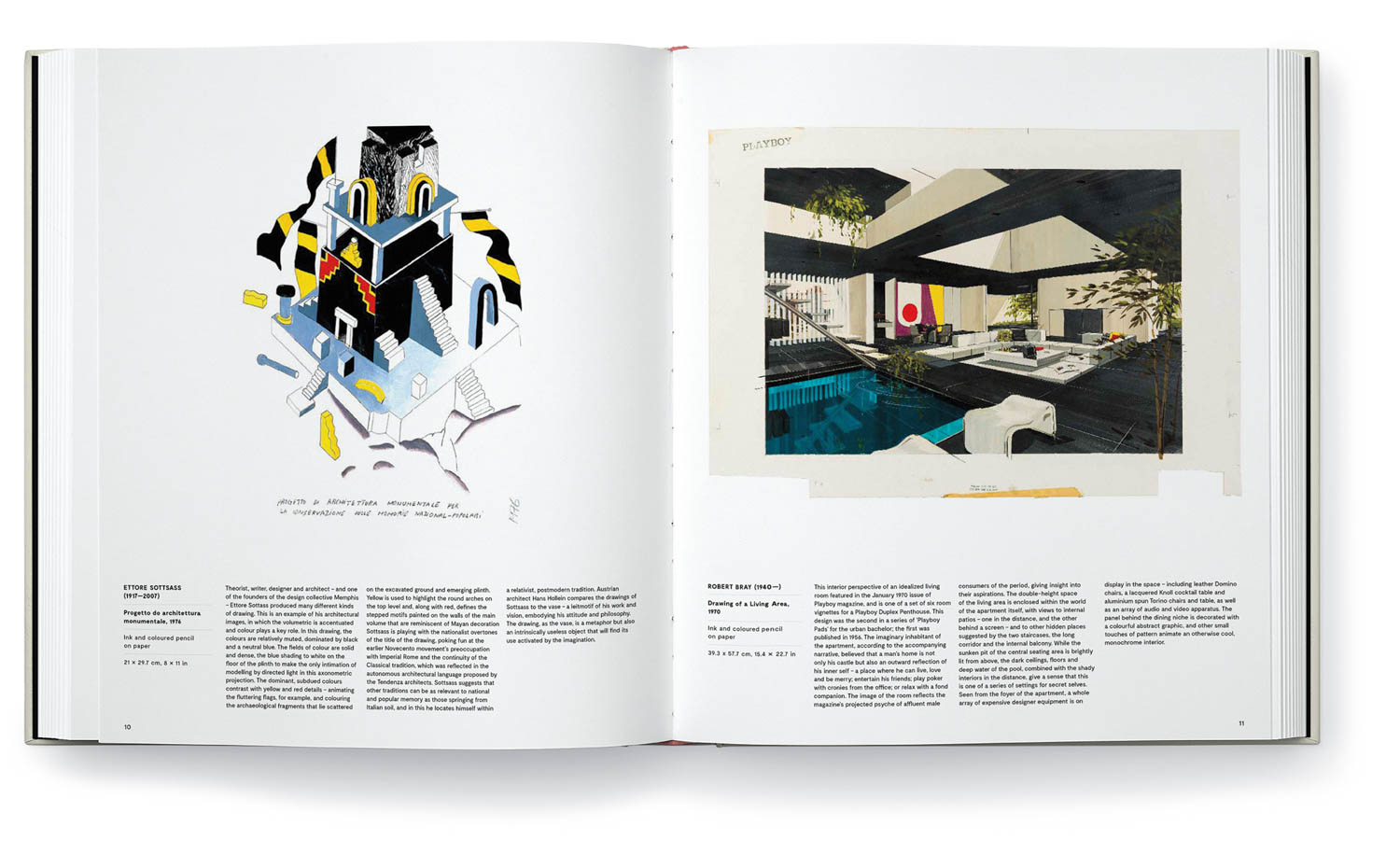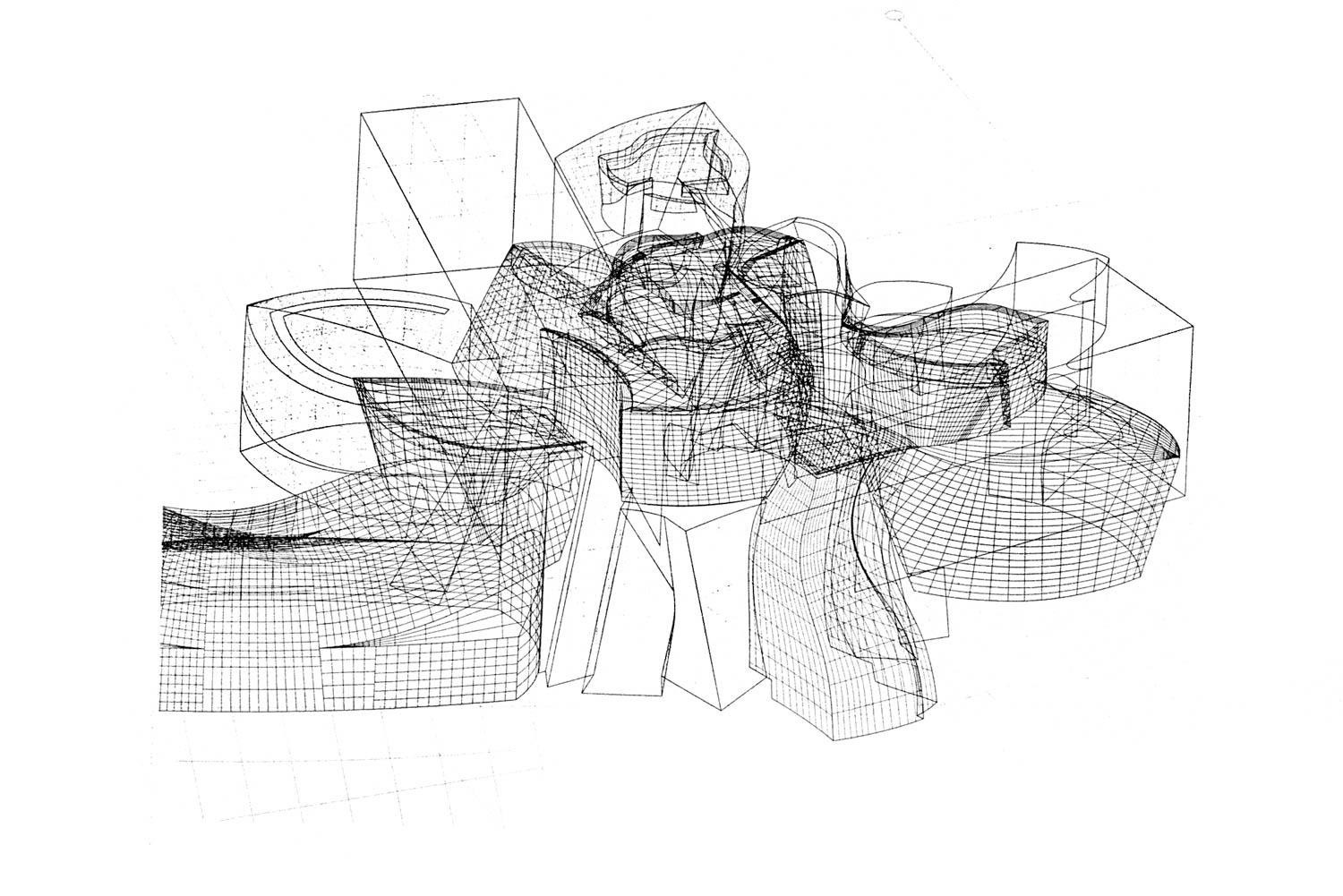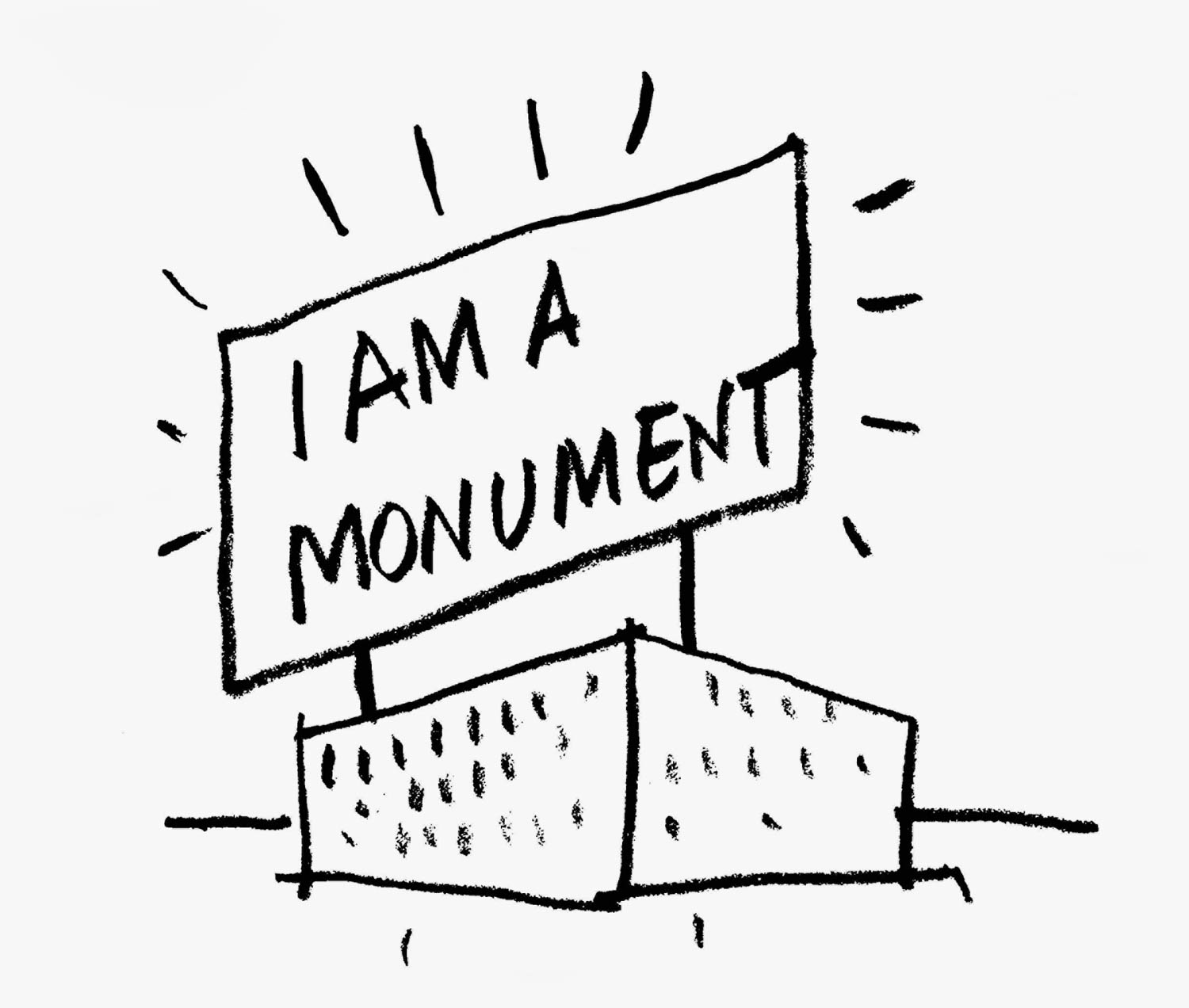Drawing Architecture
By Helen Thomas
New York and London: Phaidon, $60
320 pages, 300+ color illustrations
Even in today’s digitized world, designers still draw. For many it’s still the foundational step in the process. By gathering drawings and paintings by masters cross a range of eras and disciplines—Leonardo da Vinci to Robert Venturi—Drawing Architecture celebrates that simple act of putting pen, pencil, or brush to paper. Included from the latter, an Interior Design Hall of Fame member, is his sketch of a nondescript building, or “decorated shed,” that proclaims itself a monument and appeared in Learning from Las Vegas, his 1972 book cowritten with his architect wife, Denise Scott Brown.

Like that shed, many of the images featured are unrealized or just conceptual, like architect Robert Bray’s Playboy Pad for a 1970 issue of the magazine; it’s shown alongside a doodle by Ettorre Sottsass of a stylish but structurally impossible edifice. Others are early versions of familiar, actual buildings—but not necessarily done in analog fashion. For example, for a conception-phase plan of the Guggenheim Bilbao museum, Frank Gehry used CATIA, the software developed by the French aerospace industry that can produce multiaxial, curved forms.
Naturally, the cover of the book, which includes a chronological index dating to ancient Mesopotamia and the earliest recognizable architectural plan, nods to the craft: It’s Buckminster Fuller’s study for one of his geodesic spheres, the lines slightly impressed into the surface as if it had been drawn there by hand.




