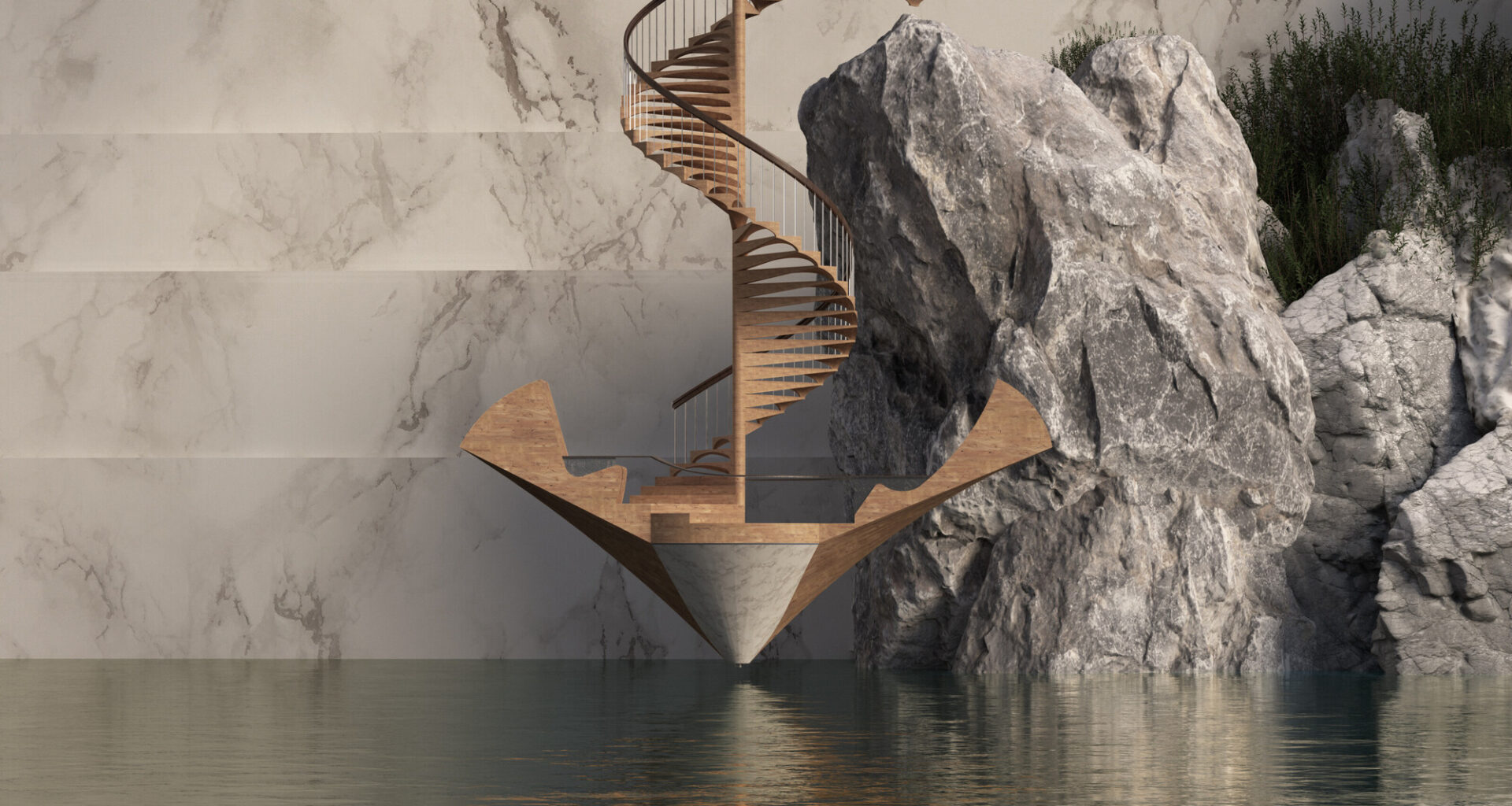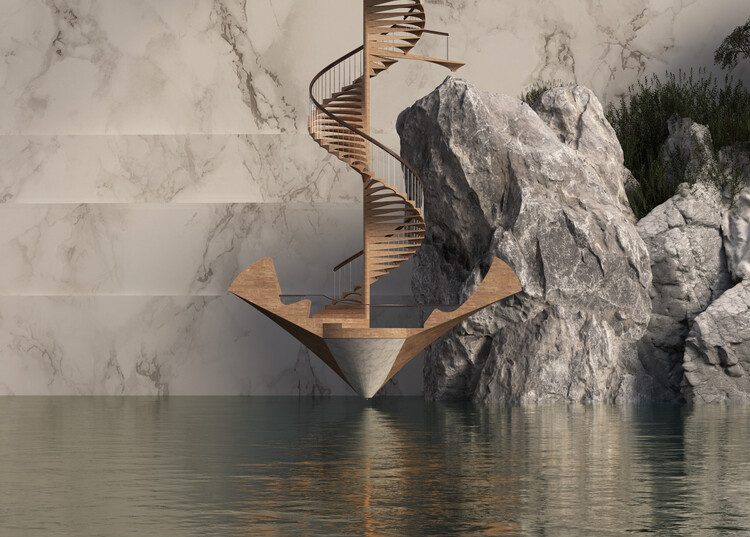 Third Prize Winner: Plumb Line Staircase. Image Courtesy of Buildner
Third Prize Winner: Plumb Line Staircase. Image Courtesy of Buildner
Share
Or
https://www.archdaily.com/1035213/how-do-you-make-every-step-count-buildner-announces-stair-competition-winners-and-launches-new-edition
Buildner has announced the results of its international architecture ideas competition, Architect’s Stair, and the launch of its third edition.
The event invited designers to reflect on one of architecture’s oldest and most symbolic elements: the stair. Beyond its functional role as a connector of levels, the stair was positioned here as a medium of architectural storytelling—an invitation to explore ideas of procession, sequence, space, and form.
For this first edition, participants were asked to conceptualize a stair not as a technical solution but as an expressive artifact—an embodiment of their design sensibility and architectural values. There were no constraints on site, scale, material, or program. Instead, designers were challenged to reimagine the stair as a sculptural, poetic, and even philosophical construct—one that could provoke, question, or elevate our understanding of vertical space.
Submissions ranged from abstract meditations on movement and perception to intricate explorations of light, rhythm, and materiality. Many entrants drew on historical references or cultural symbolism, while others projected entirely new visions that defied conventional logic or gravity. Across all proposals, the stair emerged as a site of architectural experimentation—a distilled space where function meets fiction.
A jury composed of leading architects and designers selected the winning entries for their clarity of concept, originality, and spatial imagination: Clément Blanchet, founder of Paris-based [cba] and former Director of OMA France, leads a studio redefining urban design through research and experimentation; Sam Brown, co-founder of Glasgow’s O’DonnellBrown, directs socially driven projects and teaches at the Glasgow School of Art; Didier Fiúza Faustino, Paris- and Lisbon-based artist-architect, blurs boundaries between art and architecture to explore the relationship between body and space; Jun Igarashi, founder of Jun Igarashi Architects in Hokkaido, creates climate- and context-driven designs recognized internationally; Lydia Kallipoliti, architect and professor at The Cooper Union, is a leading thinker on ecological design and curator of the Tallinn Architecture Biennale; Lera Samovich, architect at Porto’s Fala Atelier, brings experience from Russian studios including Alexander Brodsky’s; Silvana Ordinas, co-founder of Peter Pichler Architecture in Milan, merges design leadership with business strategy; and Danielle Reimers, Principal at SAOTA and former Renzo Piano architect, specializes in sustainable, context-responsive design and inclusive leadership.
Buildner’s other ongoing competitions include The Unbuilt Award 2025, celebrating visionary unbuilt projects across three scales; The Architect’s Stair Edition #3, a conceptual exploration of one of architecture’s most symbolic elements; and The Kinderspace Competition Edition #3, which invites innovative ideas for early childhood learning environments.
Projects:
First Prize Winner
Project title: Escape: Redesigning the New York Fire Escape
Authors: Matthew W Wilde, from the United States
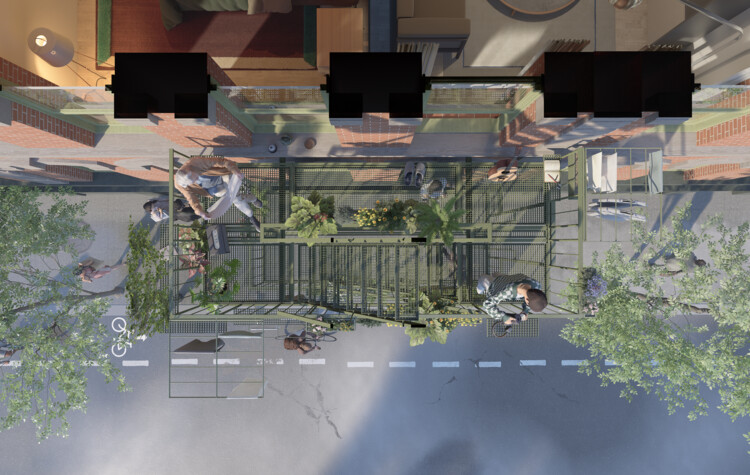 First Prize Winner: Escape: Redesigning the New York Fire Escape. Image Courtesy of Buildner
First Prize Winner: Escape: Redesigning the New York Fire Escape. Image Courtesy of Buildner
Escape: Redesigning the New York Fire Escape Stair proposes a radical rethinking of one of New York City’s most iconic yet underutilized architectural elements: the exterior fire escape. By transforming this infrastructural component into a socially activated space, the project reconceives the fire escape as a new type of vertical commons—an outdoor extension of the domestic interior. The proposal introduces a flexible attachment system that accommodates seating, planters, trellises, and shelving, supported by cantilevered steel beams bolted directly through the façade. Detailed axonometric studies and evocative renderings illustrate how this modular system can evolve to host diverse programs across multiple floors, from gardening to communal lounging, enhancing both the building’s functionality and the street’s vibrancy. The intervention not only addresses architectural reuse and densification, but also urban resilience, social interaction, and shared ecological space within the dense context of Manhattan’s built fabric.
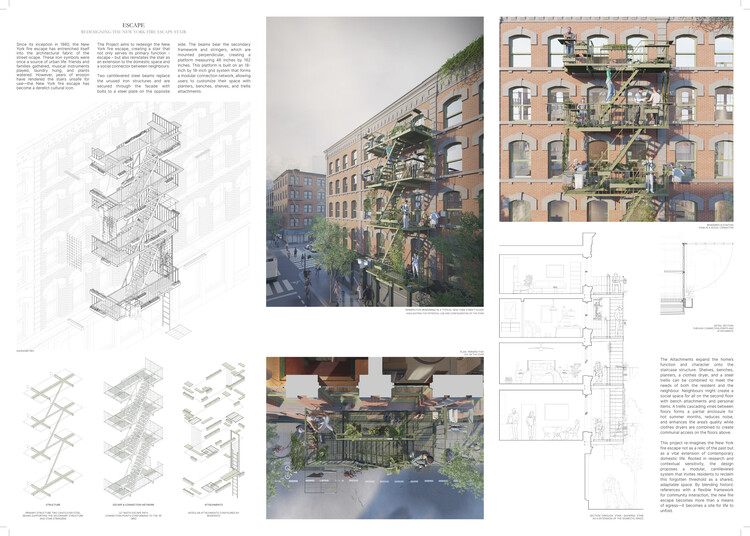 First Prize Winner: Escape: Redesigning the New York Fire Escape. Image Courtesy of Buildner Second Prize Winner
First Prize Winner: Escape: Redesigning the New York Fire Escape. Image Courtesy of Buildner Second Prize Winner
Project title: Roof Becomes Stair
Authors: Ralf Klaus Petersen, from Germany
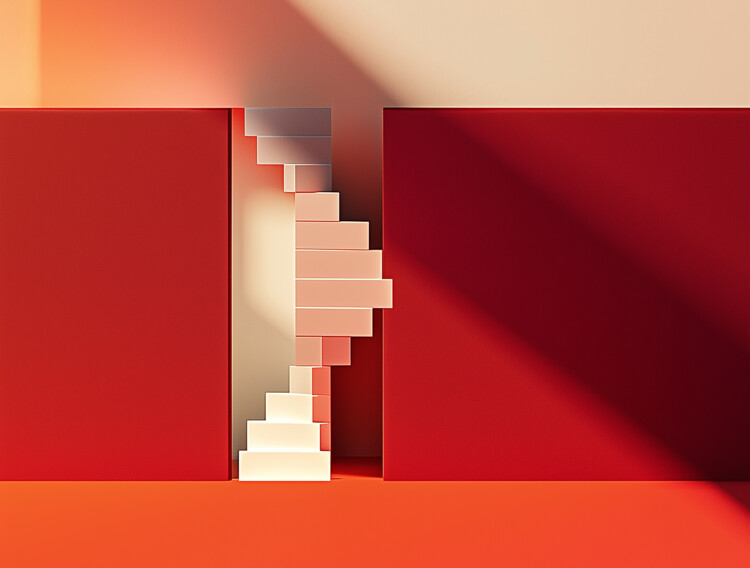 Second Prize Winner: Roof Becomes Stair. Image Courtesy of Buildner
Second Prize Winner: Roof Becomes Stair. Image Courtesy of Buildner
Roof Becomes Stair transforms a modest restoration challenge into a sculptural intervention rooted in the layered logic of Venetian architecture. Set within the Salone Verde Art & Social Club, the project reuses redundant horizontal roof beams—removed during heritage works—to form a new timber spiral staircase connecting to a once-inaccessible attic gallery. The approach blends craftsmanship and critical reflection, embedding ideas of permanence and reuse in both form and process. A clearly defined narrative traces the timber’s journey from redundant structure to central design feature, while the staircase itself is presented as a subtle spatial discovery: from certain angles a sculptural void, from others a functional vertical passage. Tactile documentation of the making process, photographs of the finished result, and precise line drawings provide a strong material and architectural clarity. The project offers a thoughtful meditation on building reuse and spatial choreography in a heritage context, balancing historical sensitivity with speculative formal intervention.
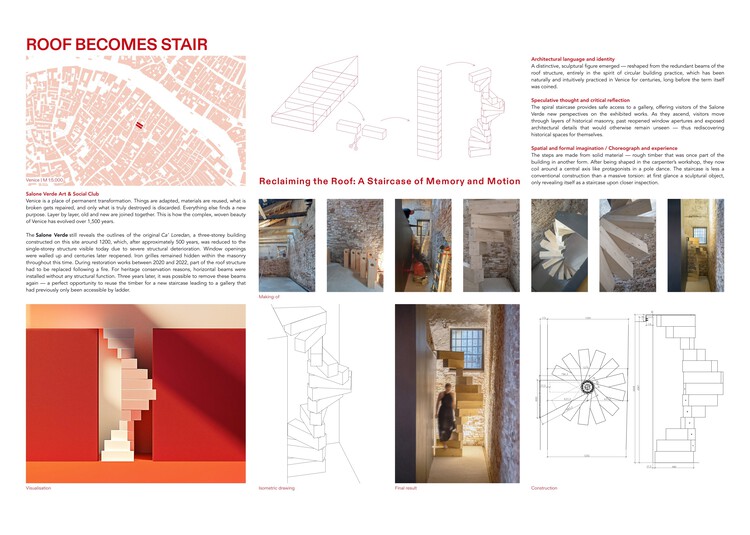 Second Prize Winner: Roof Becomes Stair. Image Courtesy of BuildnerThird Prize Winner
Second Prize Winner: Roof Becomes Stair. Image Courtesy of BuildnerThird Prize Winner
Project title: Plumb Line Staircase
Authors: Serge Saab, from the United States
Plumb Line Staircase proposes a dramatic intervention within a marble quarry landscape, offering a sculptural bridge-stair hybrid as both functional path and monument to extraction. The project explores the physical and symbolic depth of quarrying by inverting the act of excavation: rather than removing material, it reintroduces form in the shape of a plumb bob, recalling both the verticality of quarry walls and the tools used to shape them. The spiral stair descends from a lightweight bridge, threading through void and rock before terminating in a cantilevered platform at the water’s edge. Material and tectonic detailing are central, especially the interplay of solid marble and timber, with precision sectional drawings conveying the curvature and ergonomic calibration of each stair element. Renderings successfully evoke the sense of isolation and gravity that such a descent implies. The presentation combines conceptual depth with careful execution, achieving a strong synthesis of narrative, structure, and site.
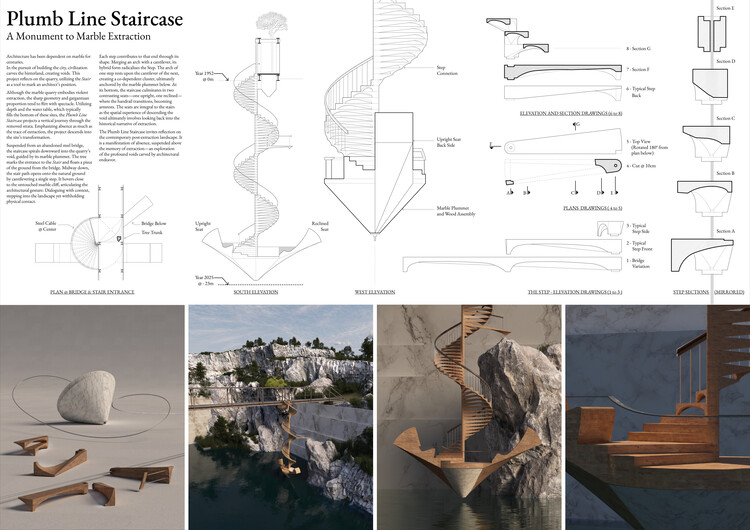 Third Prize Winner: Plumb Line Staircase. Image Courtesy of BuildnerBuildner Student Winner
Third Prize Winner: Plumb Line Staircase. Image Courtesy of BuildnerBuildner Student Winner
Project title: Aequilibrium
Authors: Andreas Castelletti, from the Accademia di Architettura Mendrisio, Switzerland
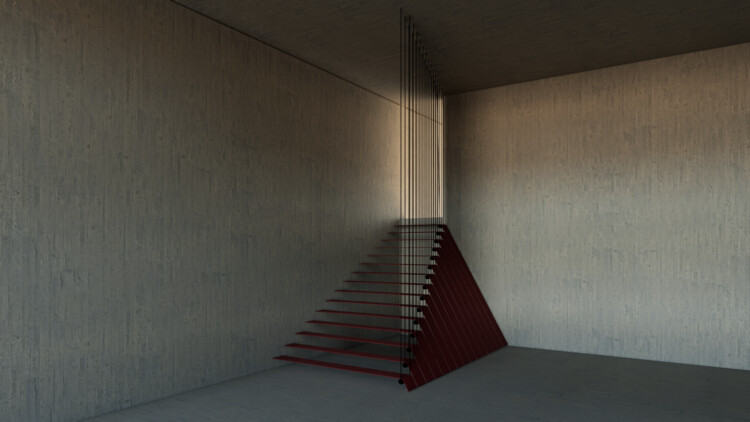 Buildner Student Winner: Aequilibrium. Image Courtesy of Buildner
Buildner Student Winner: Aequilibrium. Image Courtesy of Buildner
Aequilibrium reimagines the staircase as an active interface between body and architecture, emphasizing physical feedback and equilibrium rather than fixed spatial passage. Drawing from the Latin term for balance, the design replaces standard rigid treads with leather elements, creating a flexible and subtly responsive walking surface. As users traverse the stairs, their muscles adapt in real time to the material’s elasticity, establishing a kinetic dialogue between user and space. Over time, this dynamic system responds to the frequency and behavior of those who use it, blurring the line between structure and installation. Visually, the proposal is minimal and restrained, with a single render capturing the poised tension of the staircase and orthographic drawings outlining its geometry with clarity. While the concept leans heavily on its narrative dimension, the presentation maintains an elegant economy of means that reflects the quiet, conceptual strength of the project.
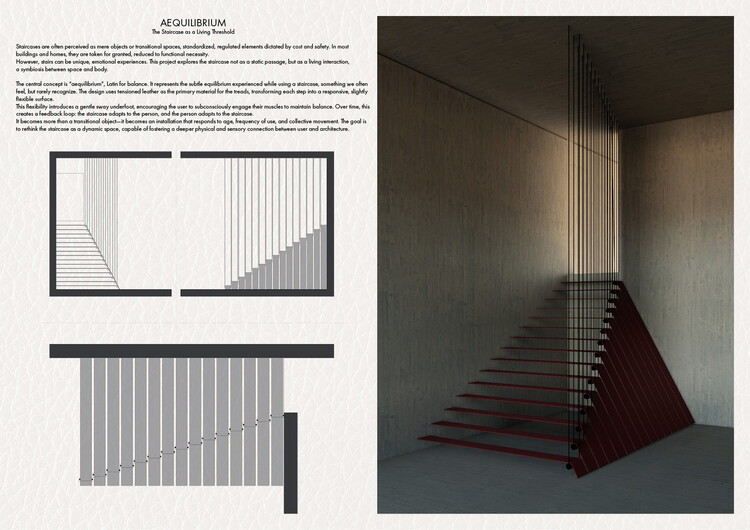 Buildner Student Winner: Aequilibrium. Image Courtesy of BuildnerHighlighted submissions
Buildner Student Winner: Aequilibrium. Image Courtesy of BuildnerHighlighted submissions
Project title: Layered Memories, Layered Stairs
Author: Lee Sanghun, from South Korea
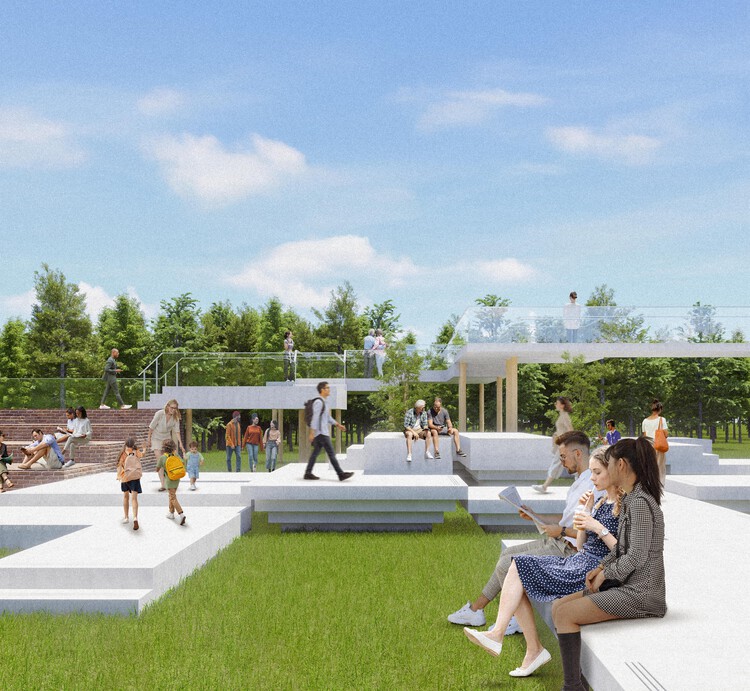 Highlighted submission: Layered Memories, Layered Stairs. Image Courtesy of Buildner
Highlighted submission: Layered Memories, Layered Stairs. Image Courtesy of Buildner
Layered Memories, Layered Stairs reimagines the stair not merely as a means of circulation but as a spatial device for memory, encounter, and emotion. Rooted in the concept of serendipity, the project celebrates the unexpected social moments and shared experiences that often occur on or around staircases. Designed as a modular system using the familiar form of the stair itself, the project builds a large-scale intervention where movement, pause, and gathering are equally emphasized. A reverse use of typical stair geometries, circular column references, and varied materials—concrete, red brick, wood, steel, and glass—create tactile and spatial richness. Modules are arranged with intentional randomness, inviting users to rest, observe, or converse while ascending or descending. Rather than a transitional element, the stair becomes a landscape of layered memory and collective experience—an architecture of pause, play, and connection.
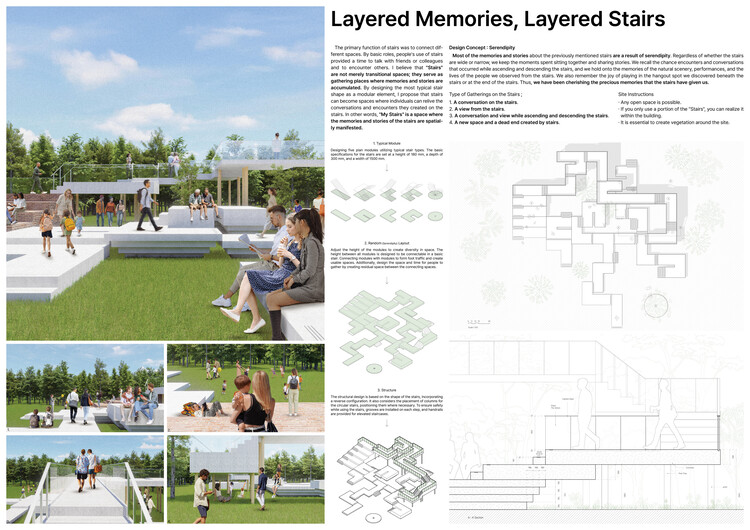 Highlighted submission: Layered Memories, Layered Stairs. Image Courtesy of Buildner
Highlighted submission: Layered Memories, Layered Stairs. Image Courtesy of Buildner
Project title: 404: Stair Not Found
Author: Hoachen He, from the United States
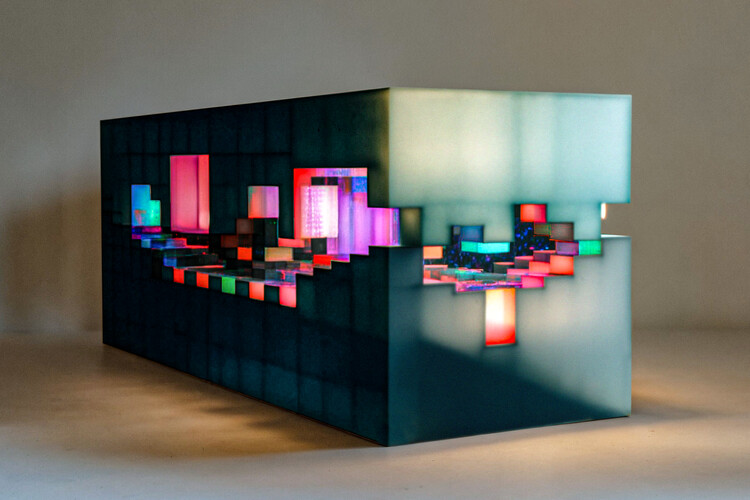 Highlighted submission: 404: Stair Not Found. Image Courtesy of Buildner
Highlighted submission: 404: Stair Not Found. Image Courtesy of Buildner
404: Stair Not Found transforms the architectural stair into a metaphor for digital disconnection and systemic failure. Once a rhythmic and directional interface, the stair here no longer connects bodies or levels—it fragments, glitches, and loops within a simulated environment. Built as a physical model augmented by projection and photomontage, the work merges frosted acrylic, resin, LED matrices, and glitch overlays to create a suspended terrain of visual distortion and stillness. Each “step” becomes a signal interruption—a loading bar, a missing file, or an incomplete thought—reflecting how digital culture disrupts spatial continuity. The piece questions what happens when progress itself becomes a simulation: when architectural systems no longer guide but mirror the failures of technological dependence.
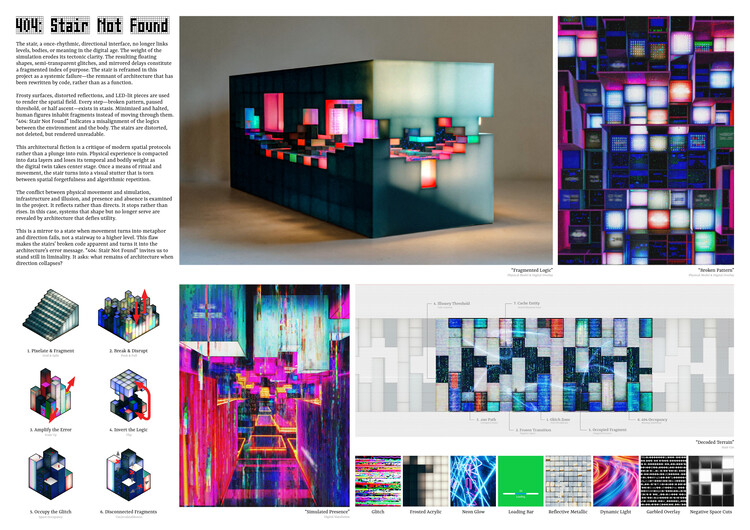 Highlighted submission: 404: Stair Not Found. Image Courtesy of Buildner
Highlighted submission: 404: Stair Not Found. Image Courtesy of Buildner
Project title: Vertical Choreography
Author: Paul Gaunersdorfer, from Austria
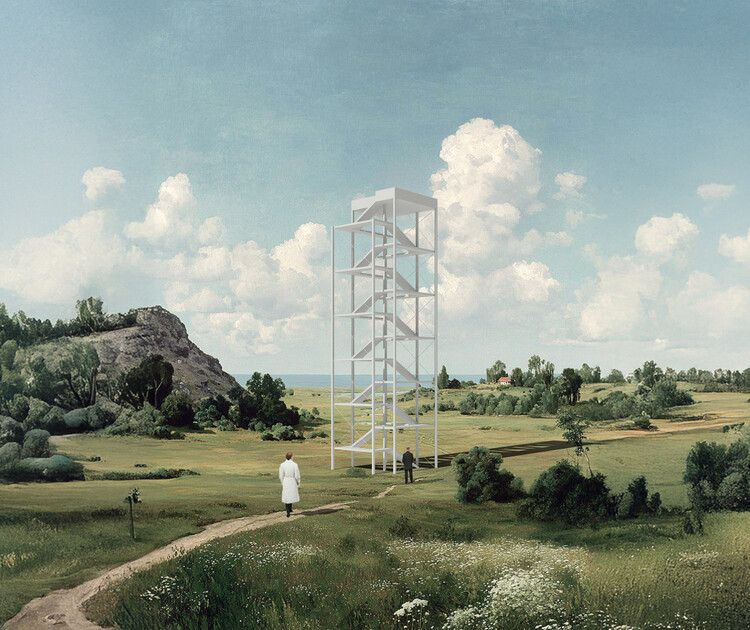 Highlighted submission: Vertical Choreography. Image Courtesy of Buildner
Highlighted submission: Vertical Choreography. Image Courtesy of Buildner
Vertical Choreography is a conceptual exploration of the stair as an autonomous architectural form—reimagined not merely as a functional connector, but as a spatial and sculptural device. Freed from conventional constraints, the project investigates how vertical movement can define spatial experience, perception, and orientation. The freestanding prototype features alternating cantilevered steps, vertical acrylic planes, and solid platforms that establish a layered rhythm of mass and lightness, transparency and solidity. Inspired by tectonic clarity, the stair operates as both spatial sequence and object of contemplation. Fabricated from 3D-printed PLA, acrylic glass, and hand-cast concrete, the model highlights contrasts between weight and levity, while achieving geometric precision and structural expression at a small scale. Iterative studies refined the balance between delicacy and tectonic clarity. Though abstract in intent, the stair offers architectural potential as an organizing element for public or cultural buildings where movement and observation are celebrated.
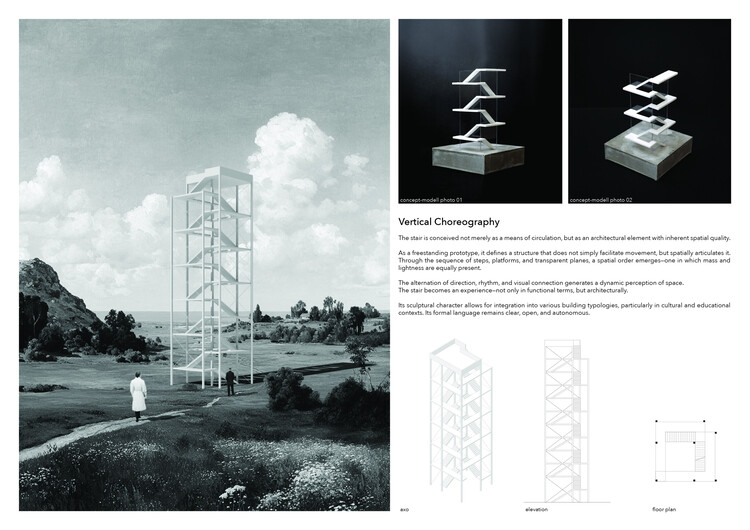 Highlighted submission: Vertical Choreography. Image Courtesy of Buildner
Highlighted submission: Vertical Choreography. Image Courtesy of Buildner

