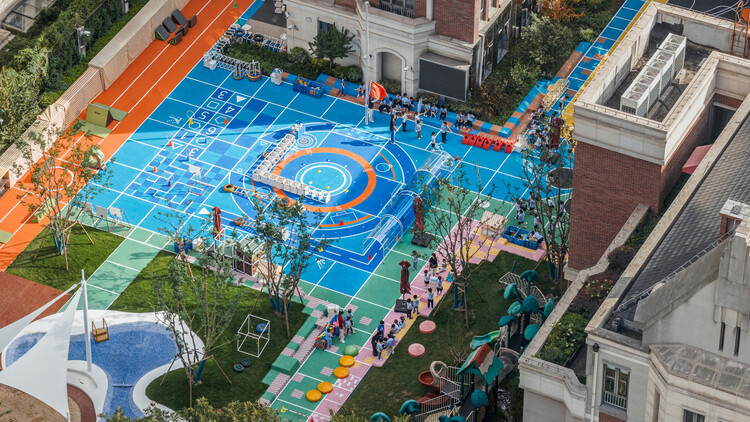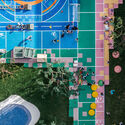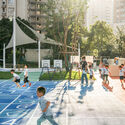Share
Or
https://www.archdaily.com/1035690/flying-chess-kindergarten-viascape-design
Area
Area of this architecture project
Area:
2800 m²
Year
Completion year of this architecture project
Year:
Photographs
Text description provided by the architects. After its completion in late 2023, Tianlin Park1 designed by VIASCAPE has been receiving positive public feedbacks. Coincidentally, teachers from Xuhui Science and Technology Kindergarten2 visited Tianlin park multiple times during 2024–2025, both spontaneously and in organized groups. They found that the natural habitat design, which integrated into the holistic landscape experience, closely aligns with their ongoing early childhood nature education program. This led to an initial contact with VIASCAPE through connections, in which they expressed a strong interest in collaborating on the landscape enhancement of their kindergarten’s Wending campus (hereinafter referred to as “the kindergarten”). Following this initial contact in April 2025, VIASCAPE design team was invited to give a tour guide for the kindergarten teachers, introducing the landscape-oriented natural habitat design in Tianlin Park. During the visit, design team also elaborated on the concept and value of “urban habitat,” an integrated approach that combines natural, vibrant, and cultural elements. This process laid a solid foundation for the following collaborative design marked by mutual inspiration.








 © CreatAR Images
© CreatAR Images