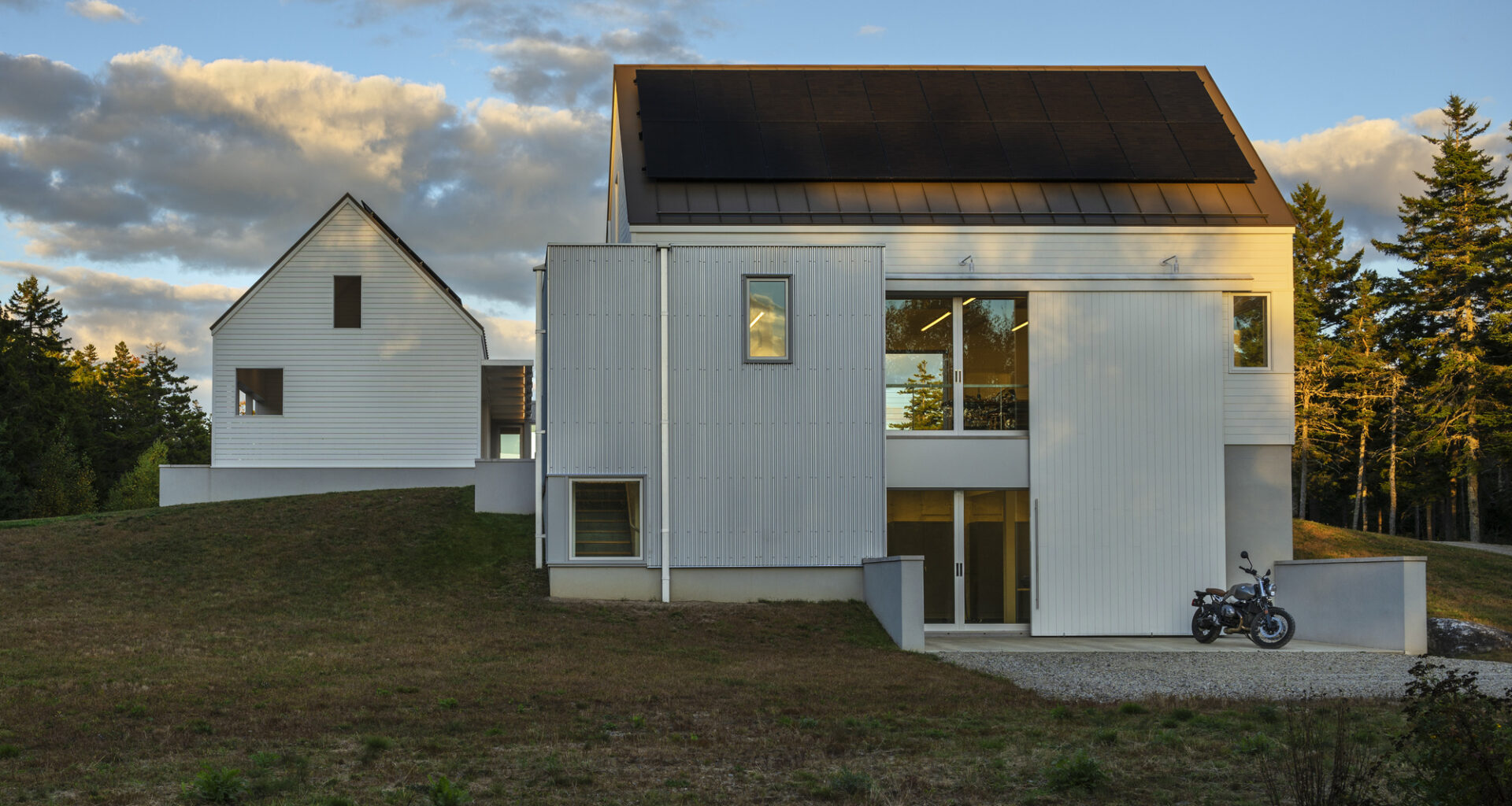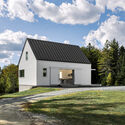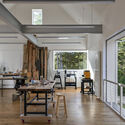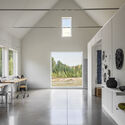Share
Or
https://www.archdaily.com/1035161/studio-workshop-on-a-hill-elliottarchitects
Area
Area of this architecture project
Area:
3921 ft²
Year
Completion year of this architecture project
Year:
Photographs
Manufacturers
Brands with products used in this architecture project
Manufacturers: Uponor, Klus, Q-Tran, Runtal North America
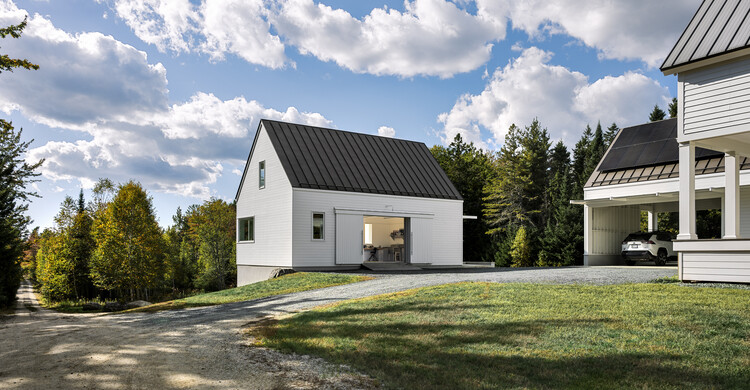 © Rob Karosis
© Rob Karosis
Text description provided by the architects. This project is a direct response to the history of the region as well as its surroundings. It transforms what was originally a summer home into a year-round residence and, in doing so, adds uses that allow for this change, specifically a studio and workshops. Using language derived from New England agrarian architecture, formal archetypes and materials such as corrugated metal siding and open-joint rainscreen allude to barns, grain silos, and drying sheds.


