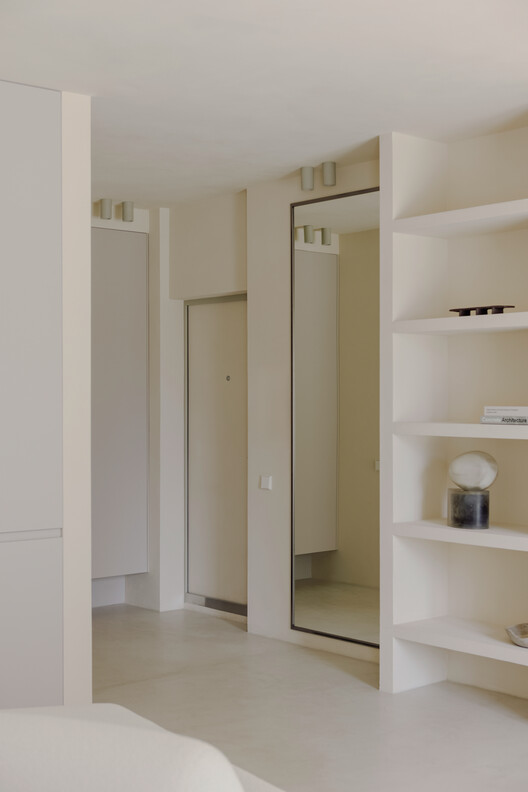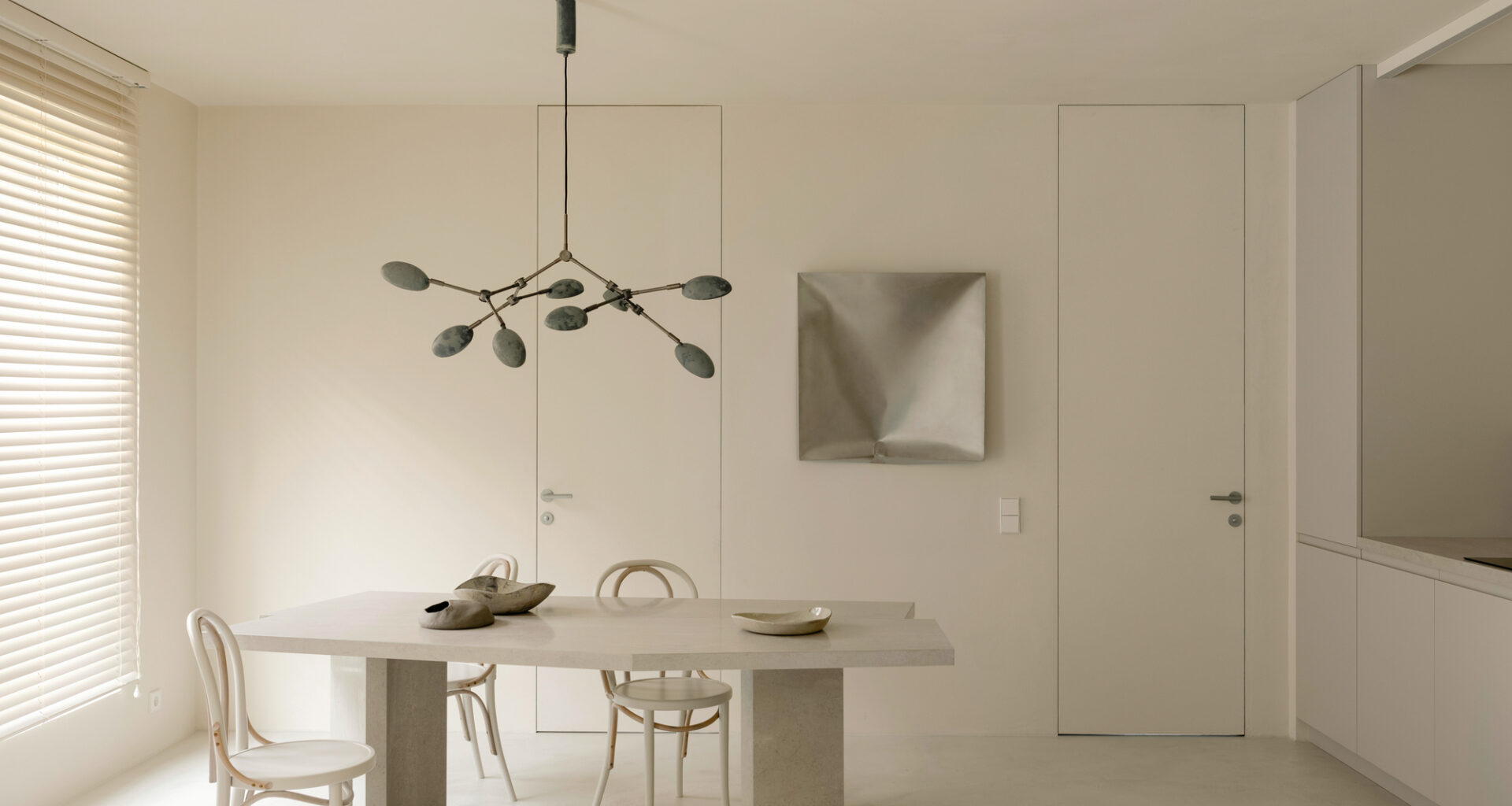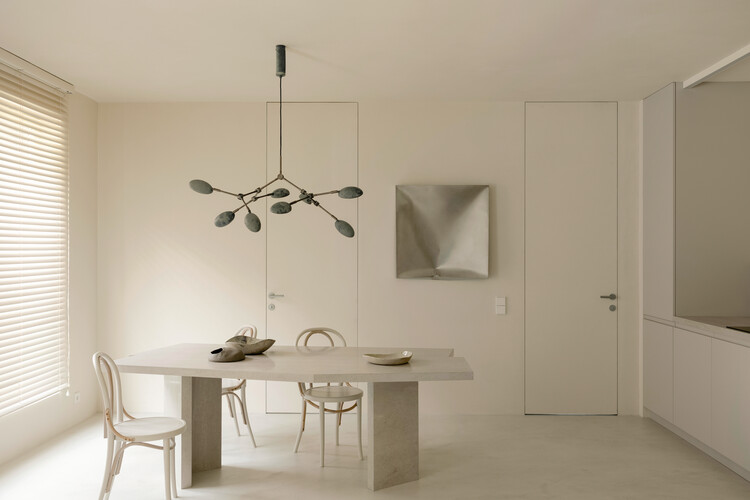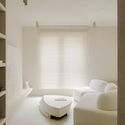Share
Or
https://www.archdaily.com/1034555/blondie-space-apartment-vlad-kudin
Area
Area of this architecture project
Area:
70 m²
Year
Completion year of this architecture project
Year:
Photographs
Manufacturers
Brands with products used in this architecture project
Manufacturers: JUNG, 101 COPENHAGEN, Flos, Lumina México, Tres
 © Lizaveta Kulenenok
© Lizaveta Kulenenok
Text description provided by the architects. The Blondie Space project is a 70 sq. m apartment in Minsk for busy clients who need a minimalist, airy pied-à-terre. The core concept was to overcome the spatial limitations of a standard new-build apartment—with its low ceilings and compact footprint—and create a profound sense of spaciousness, light, and tranquility. The inspiration drew from a strict minimalist ethos, focusing on a muted material palette, custom-designed asymmetric furniture, and bold art objects to add character without visual clutter.







