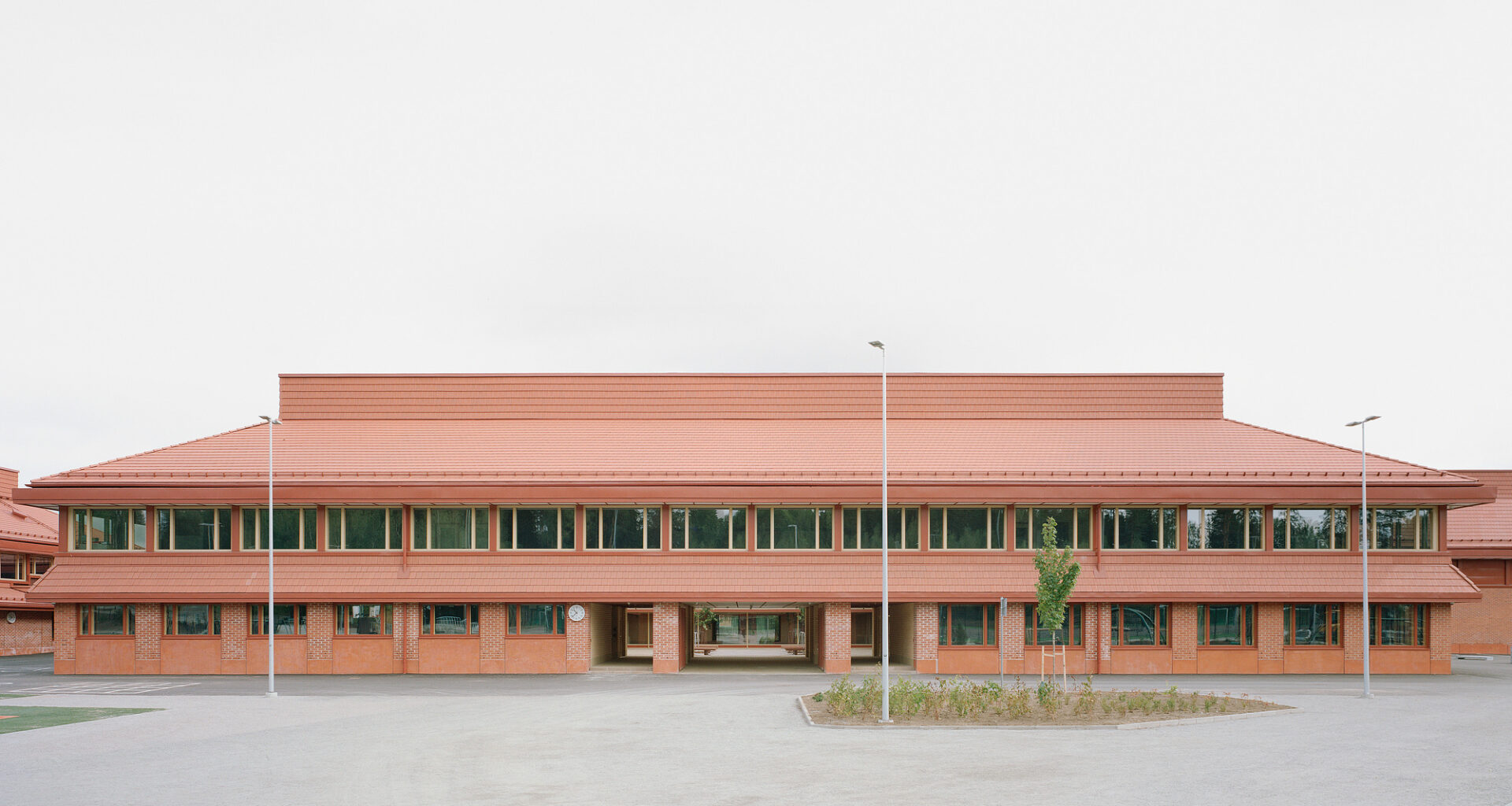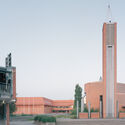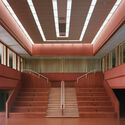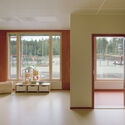Share
Or
https://www.archdaily.com/1035801/sammontalo-school-and-multipurpose-center-nervin-architecture
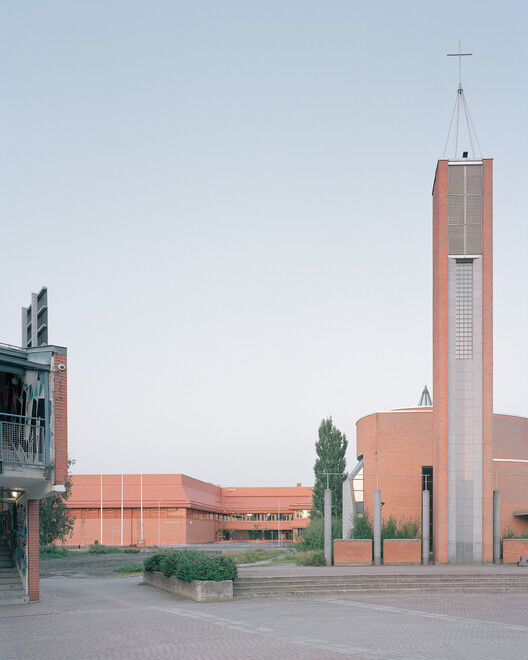 © Rasmus Norlander
© Rasmus Norlander
Text description provided by the architects. Sammontalo is a multifunctional community building that brings together a daycare centre, preschool, comprehensive school, public library, sports and youth facilities, and student welfare services under a single, continuous tile roof, creating a shared civic hub for everyday life. Designed to accommodate around 860 children and supported by a staff of over 140 professionals, the project was realized based on the winning proposal from an open, two-stage architectural competition. At roughly 12,000 gross square meters, Sammontalo is one of the largest timber buildings in Finland.


