Share
Or
https://www.archdaily.com/986997/house-in-a-jerez-winery-iniesta-nowell-arquitectos
Area
Area of this architecture project
Area:
4144 ft²
Year
Completion year of this architecture project
Year:
Photographs
Manufacturers
Brands with products used in this architecture project
Lead Architects:
Rafael Iniesta Nowell, Luis Gutiérrez Sancho
Text description provided by the architects. In the city of Jerez de la Frontera, wineries sit side by side with the rest of the houses to shape the historic center, establishing a unique city skyline that is closely linked to the wine-making tradition in this part of southern Spain. The “soleras and criaderas” system allows the wine to age in barrels arranged in vertical structures inside a specific type of cellar which needs to be large, dark, ventilated, and cool. These spaces have an unforgettable aroma and are dark save for the occasional ray of light.


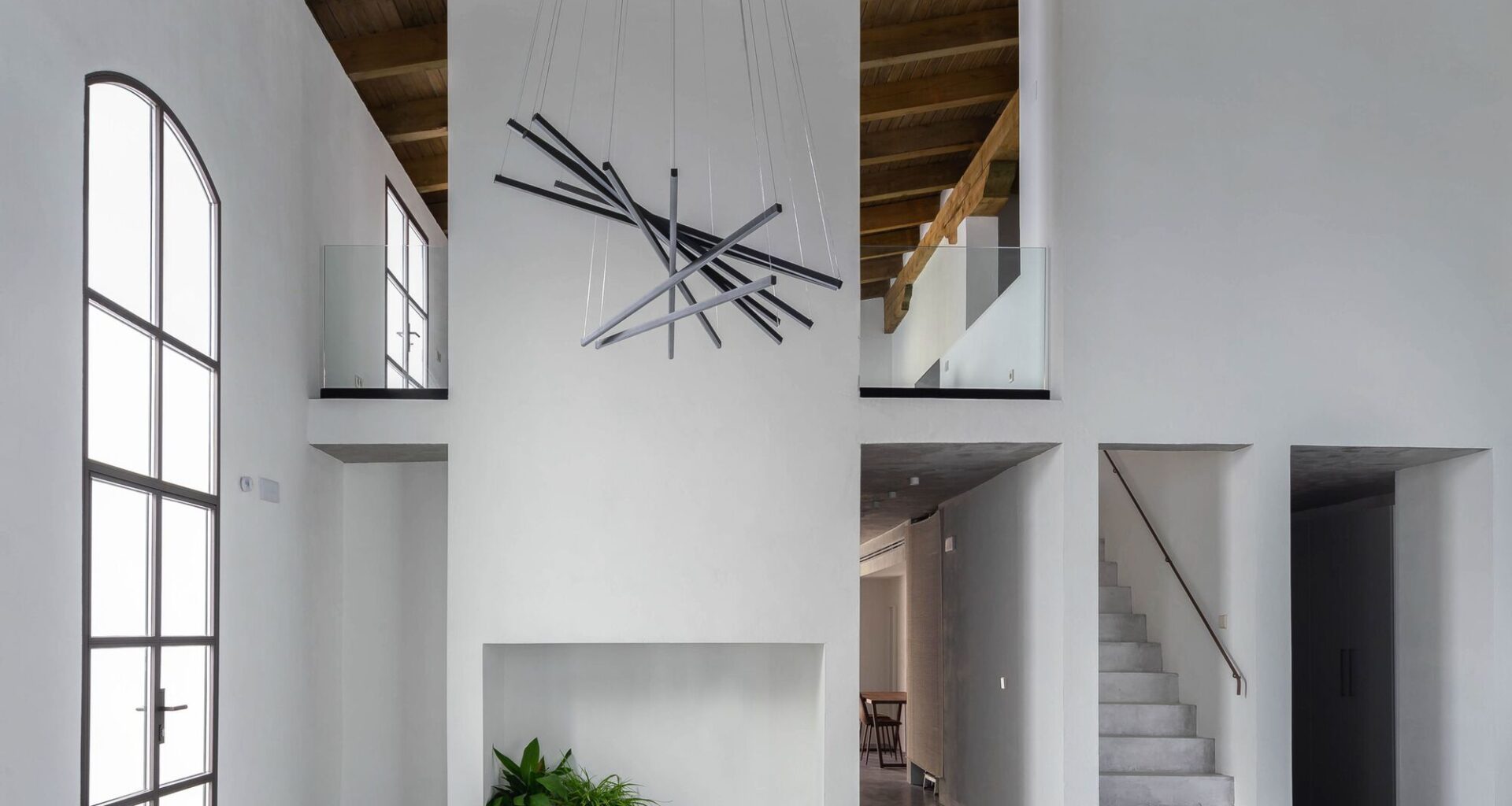
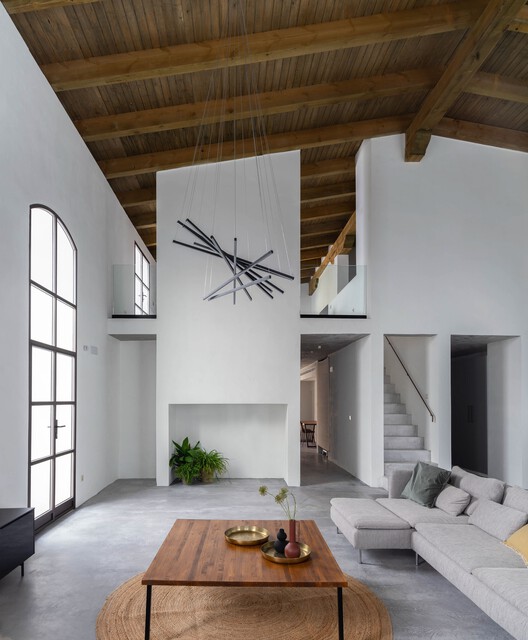

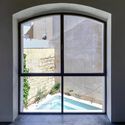
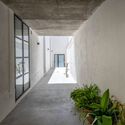
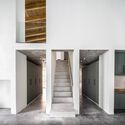
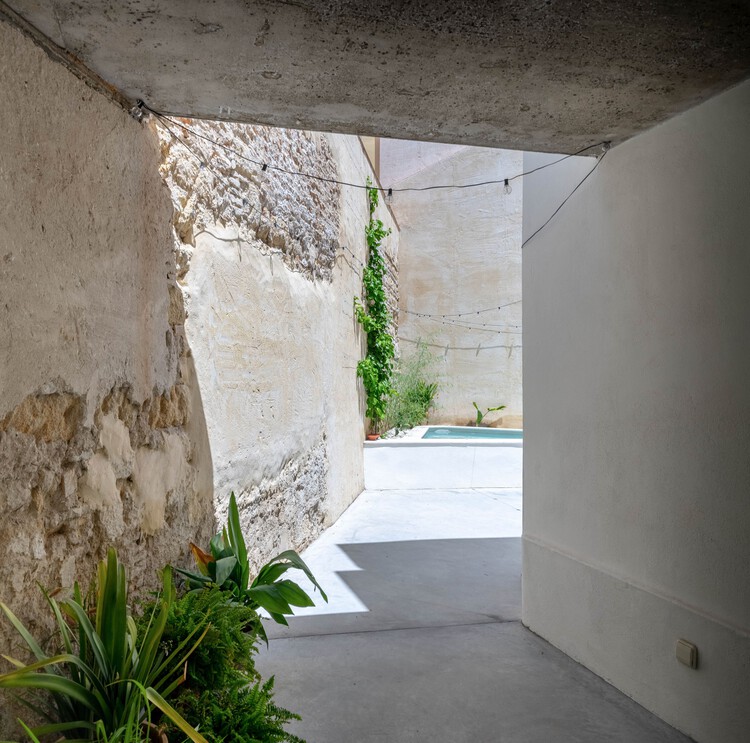 © Rafael Iniesta Nowell
© Rafael Iniesta Nowell