Share
Or
https://www.archdaily.com/1035877/amami-house-sakai-architects
Area
Area of this architecture project
Area:
119 m²
Year
Completion year of this architecture project
Year:
Photographs
Lead Architects:
Kazunori Sakai
Text description provided by the architects. When I began designing my own house in the center of Amami Island, I never imagined it would eventually be disconnected from the power grid. Yet, as environmental degradation accelerates and extreme weather becomes the norm, that choice became inevitable. The decision was catalyzed by a mountain I purchased three years earlier—a place where I began developing my own micro-infrastructure to live independently, preparing for unforeseen crises while envisioning new forms of resilience in aging, depopulated regions.


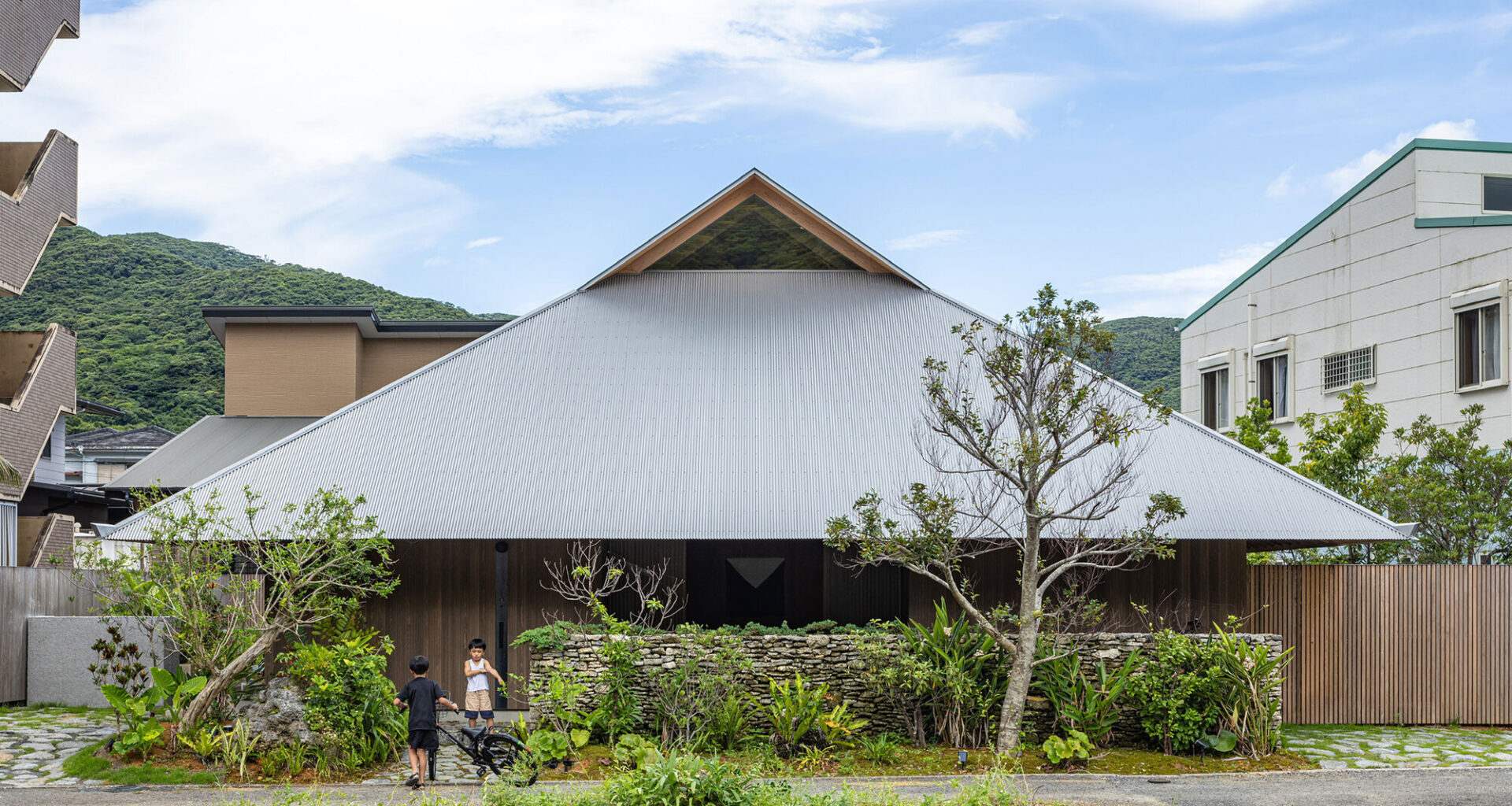
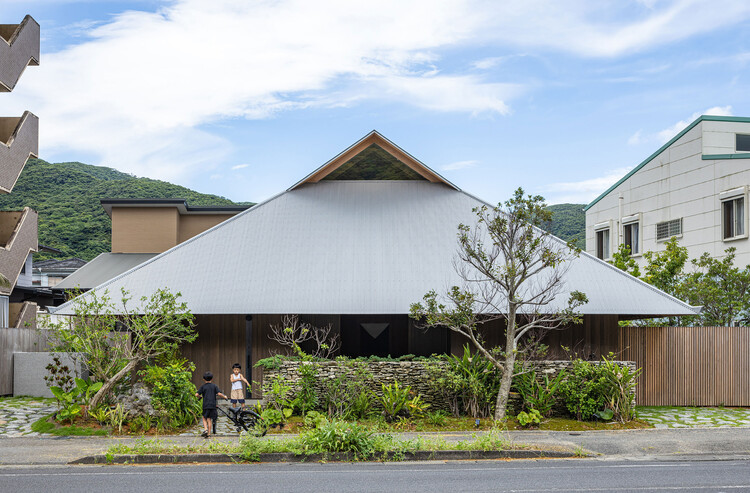

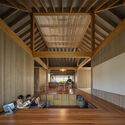

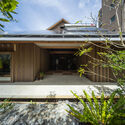
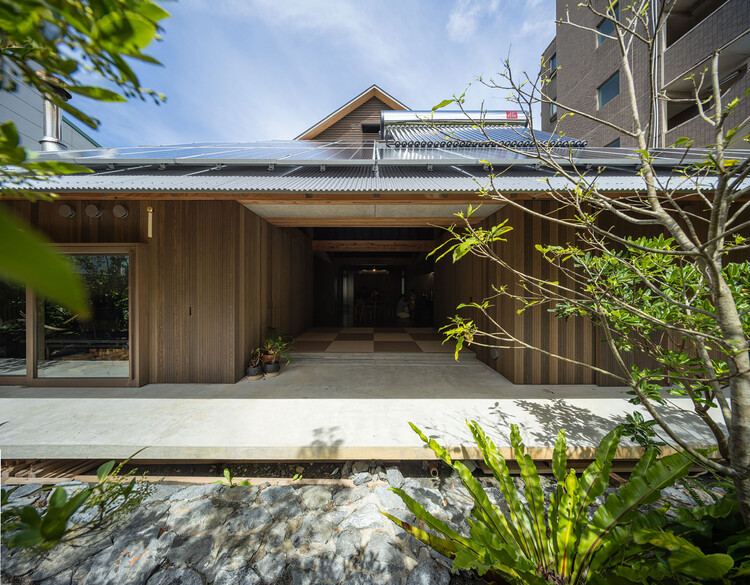 © Toshihisa Ishii
© Toshihisa Ishii