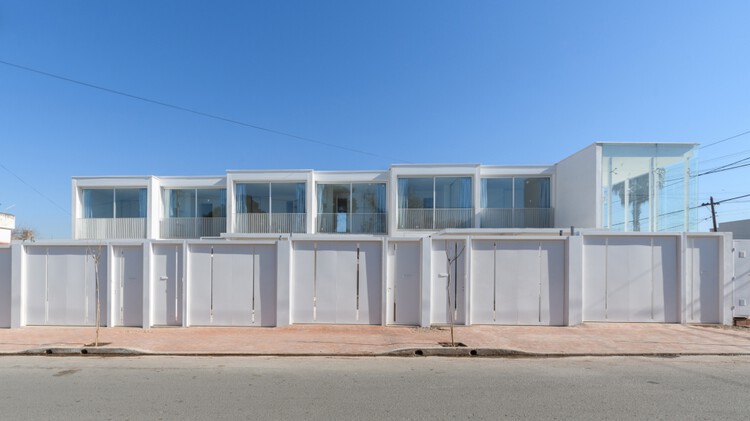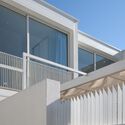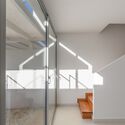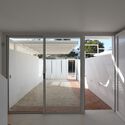Share
Or
https://www.archdaily.com/967368/complejo-habitacional-y-comercial-camellia-estudio-i-lz
Area
Area of this architecture project
Area:
430 m²
Year
Completion year of this architecture project
Year:
Photographs
Manufacturers
Brands with products used in this architecture project
Manufacturers: AutoDesk, Chaos Group, Masisa, Ariston, Blangino, Cerámica Santiago, Deca, Ducasse, FV, Jhonson, Piazze, Procor Group, Trimble Navigation, ferrum
Lead Architect:
Pablo Lorenzo
Text description provided by the architects. Camellia is a residential and commercial complex of 6 houses with 2 bedrooms and a commercial area. On a 600 sqm plot located north of the central area of the city of Villa Allende. In a urban environment in constant renovation and mostly residential, its location is privileged due to its proximity to service infrastructure and shops in the city. The housing units have 65 sqm and are developed on two floors, on the upper floor the private area with 2 bedrooms and a bathroom, and the ground floor contains the social area, kitchen, living room, toilet and expansion to the front and rear courtyards.








 © Gonzalo Viramonte
© Gonzalo Viramonte