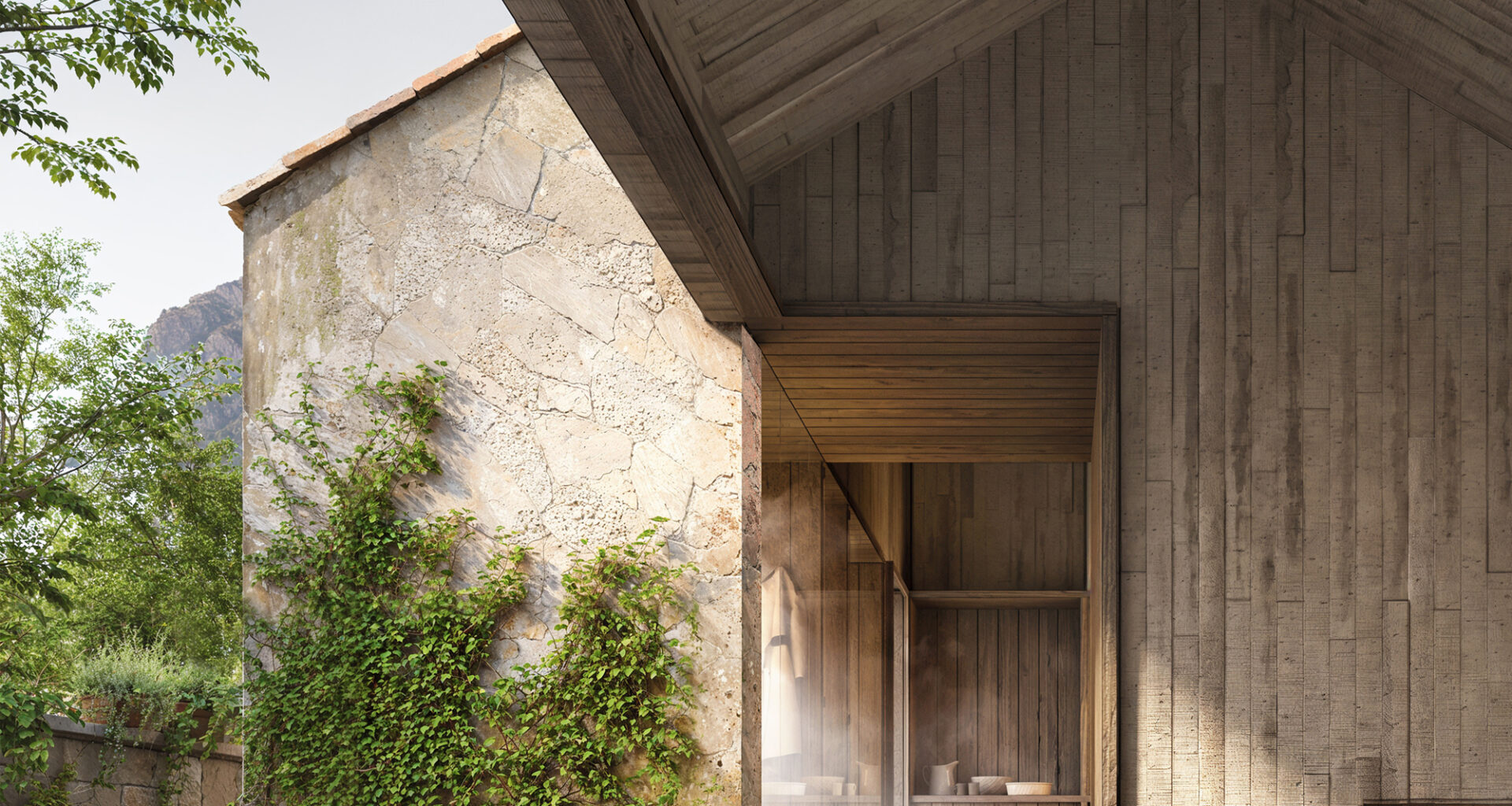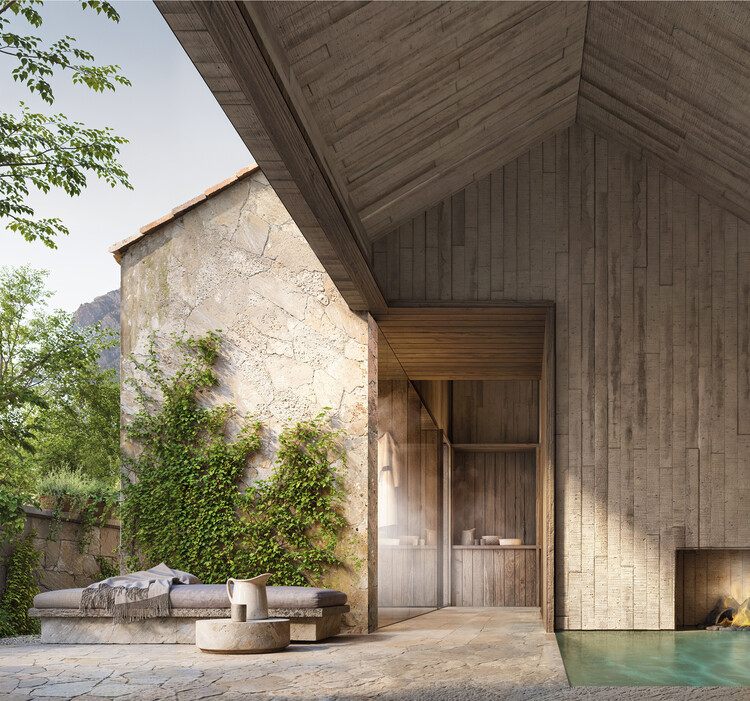 First Prize Winner: Aqua Temenos. Image Courtesy of Buildner
First Prize Winner: Aqua Temenos. Image Courtesy of Buildner
Share
Or
https://www.archdaily.com/1035747/wellness-by-the-vez-buildner-reveals-the-spa-competition-winners
Buildner has announced the results of its Portugal Vez River SPA international competition.
This international competition invited architects to design a boutique wellness retreat along the serene banks of the Vez River in northern Portugal. The project challenged participants to propose a space of tranquility and renewal that would harmonize with its extraordinary natural setting and complement a restored historic watermill already on site. The project partner, the site landowner, plans to construct one of the winning entries.
Designers were asked to develop an intimate SPA complex that thoughtfully integrates amenities such as a sauna, jacuzzi, Turkish bath, massage rooms, gym, and a pool—while preserving the site’s quiet charm and ecological sensitivity. The competition emphasized architecture rooted in sustainability, material honesty, and a deep respect for place.
The brief called for a design that balances modern comfort with a strong connection to landscape and heritage. Entrants were required to incorporate a pre-purchased wellness module into their schemes, ensuring a functional integration without compromising architectural integrity.
Proposals were evaluated for their ability to blend into the environment, enhance the guest experience, and embody the spirit of the Vez River—timeless, calm, and restorative. The results reflect an inspiring range of responses, from poetic interpretations of the landscape to finely crafted spatial sequences designed for relaxation and introspection.
Buildner’s other ongoing competitions include The Unbuilt Award 2025, celebrating visionary unbuilt projects across three scales; The Architect’s Stair Edition #3, a conceptual exploration of one of architecture’s most symbolic elements; and The Kinderspace Competition Edition #3, which invites innovative ideas for early childhood learning environments.
Projects:
First Prize Winner
Project title: Aqua Temenos
Authors: Juan Pablo Lopez Isabella, from Mexico
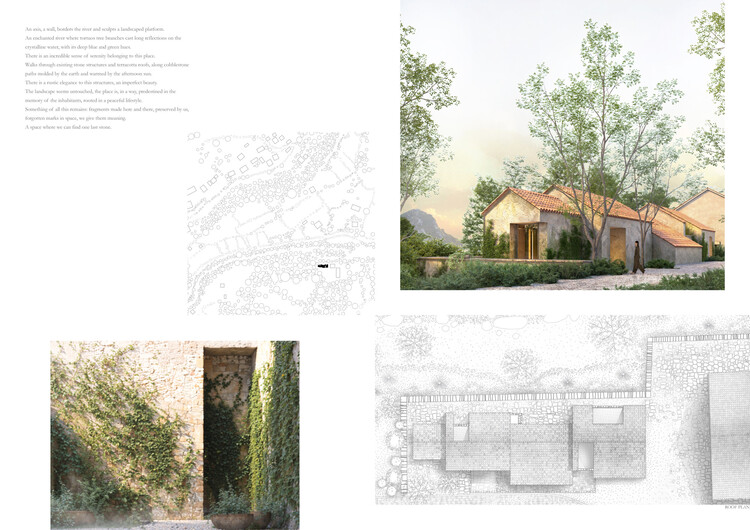 First Prize Winner: Aqua Temenos. Image Courtesy of Buildner
First Prize Winner: Aqua Temenos. Image Courtesy of Buildner
This project presents a bathhouse designed as a sequence of atmospheric, elemental experiences deeply rooted in place. Organized around a linear axis that runs parallel to a river, the architecture draws from vernacular cues—pitched roofs, stone walls, and terracotta tiles—to form a quiet yet immersive world. The use of water as a spatial and sensory driver is central: pools, saunas, and gathering spaces unfold in carefully articulated volumes, with textural transitions between exterior stone courtyards and dark timber-lined interiors. The architectural language is restrained and mature, allowing light, shadow, and material texture to lead. The drawings are precise and poetic, ranging from hand-rendered site maps to highly detailed construction sections. The renderings emphasize stillness and ritual, reinforcing the design’s spatial rhythm and thermal logic.
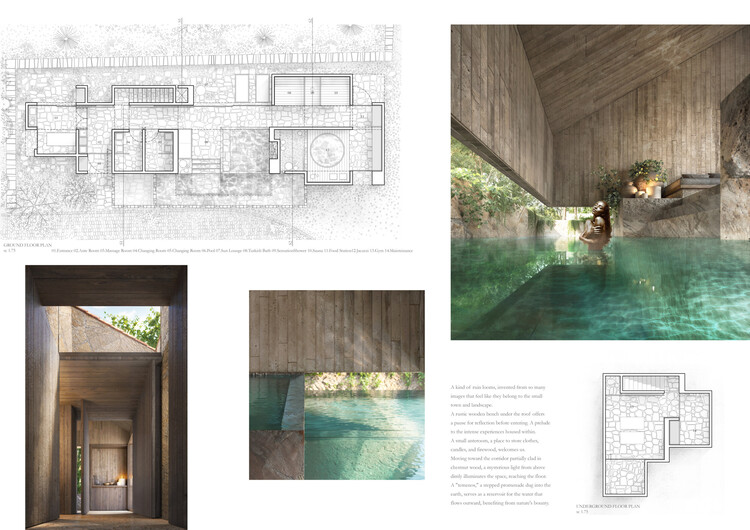 First Prize Winner: Aqua Temenos. Image Courtesy of Buildner
First Prize Winner: Aqua Temenos. Image Courtesy of Buildner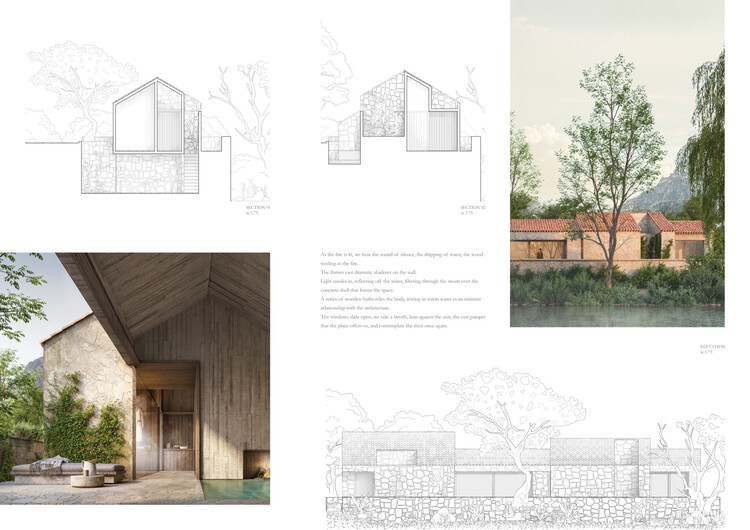 First Prize Winner: Aqua Temenos. Image Courtesy of Buildner
First Prize Winner: Aqua Temenos. Image Courtesy of Buildner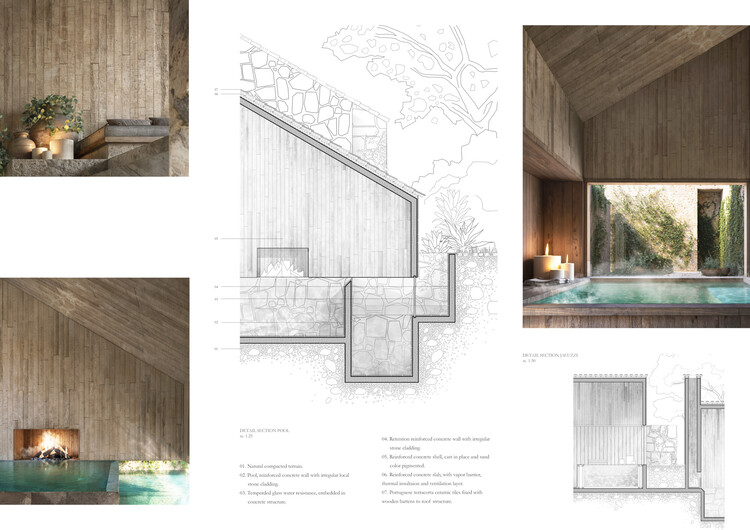 First Prize Winner: Aqua Temenos. Image Courtesy of BuildnerSecond Prize Winner
First Prize Winner: Aqua Temenos. Image Courtesy of BuildnerSecond Prize Winner
Project title: The Nest by The River
Authors: Vitor Rafael Dias Da Silva, from Switzerland
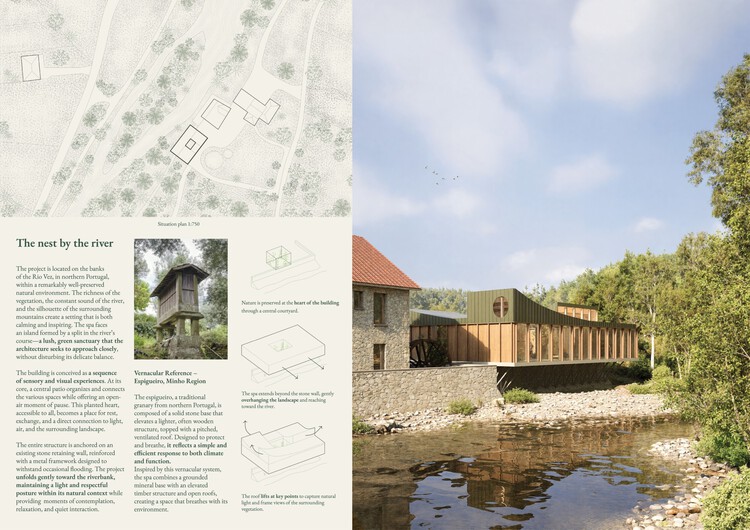 Second Prize Winner: The Nest by The River. Image Courtesy of Buildner
Second Prize Winner: The Nest by The River. Image Courtesy of Buildner
This project presents a refined intervention on the banks of a forested lake, where architecture emerges as a discreet mediator between human activity and natural context. Composed of three parallel, barn-like volumes, the scheme draws from vernacular rural forms while embracing contemporary sensibilities in materiality and spatial planning. The central volume accommodates public and wellness functions, flanked by two wings with more private programming. Carefully placed windows and skylights frame views outward while admitting gentle light, and a restrained timber-and-metal palette reinforces the building’s quiet integration into its wooded surroundings. The project foregrounds notions of stillness, reflection, and embodied wellness—both through its sustainable strategies and spatial sequencing. Passive design techniques, such as cross-ventilation, solar orientation, and low-impact materials, are integrated into a calm and cohesive whole. In terms of presentation, the proposal is comprehensive, combining atmospheric renders, annotated diagrams, and construction details with an elegant layout and clear narrative rhythm.
 Second Prize Winner: The Nest by The River. Image Courtesy of Buildner
Second Prize Winner: The Nest by The River. Image Courtesy of Buildner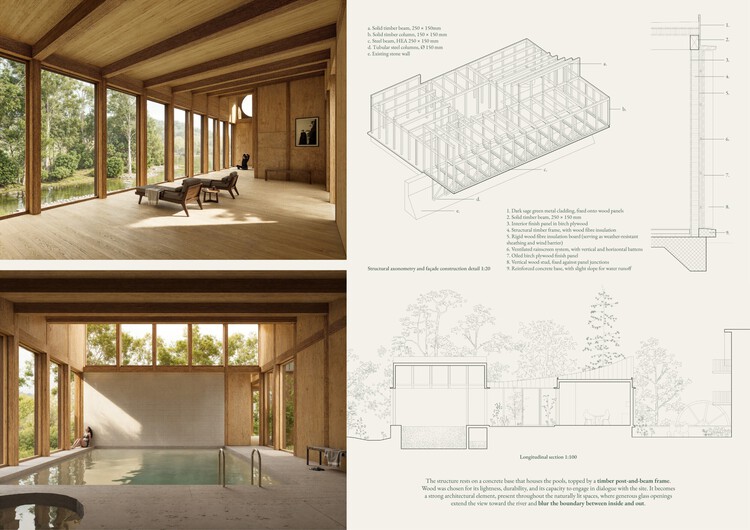 Second Prize Winner: The Nest by The River. Image Courtesy of Buildner
Second Prize Winner: The Nest by The River. Image Courtesy of Buildner Second Prize Winner: The Nest by The River. Image Courtesy of BuildnerThird Prize Winner
Second Prize Winner: The Nest by The River. Image Courtesy of BuildnerThird Prize Winner
Project title: Boatiful SPA
Authors: Mariia Sviderskaia, from Georgia
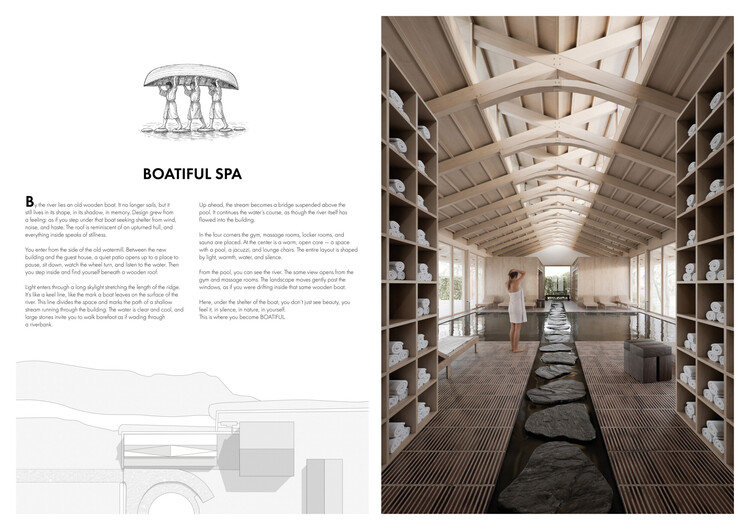 Third Prize Winner: Boatiful SPA. Image Courtesy of Buildner
Third Prize Winner: Boatiful SPA. Image Courtesy of Buildner
Boatiful SPA is structured around a central pool, with associated functions such as locker rooms, a gym, massage rooms, and sauna modules arranged symmetrically along its length. The architectural concept is derived from the image of an upturned wooden boat, influencing both the form of the scissor truss roof and the material expression of timber interiors. The structure features modular timber window units, reinforced concrete walls, and an underfloor technical space for pool maintenance. Natural light enters via a linear roof light, while panoramic windows connect the interior spaces to the river landscape.
 Third Prize Winner: Boatiful SPA. Image Courtesy of Buildner
Third Prize Winner: Boatiful SPA. Image Courtesy of Buildner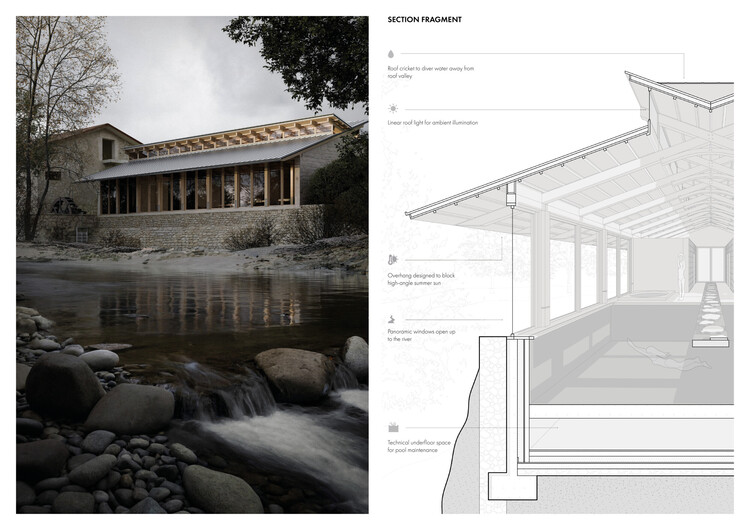 Third Prize Winner: Boatiful SPA. Image Courtesy of Buildner
Third Prize Winner: Boatiful SPA. Image Courtesy of Buildner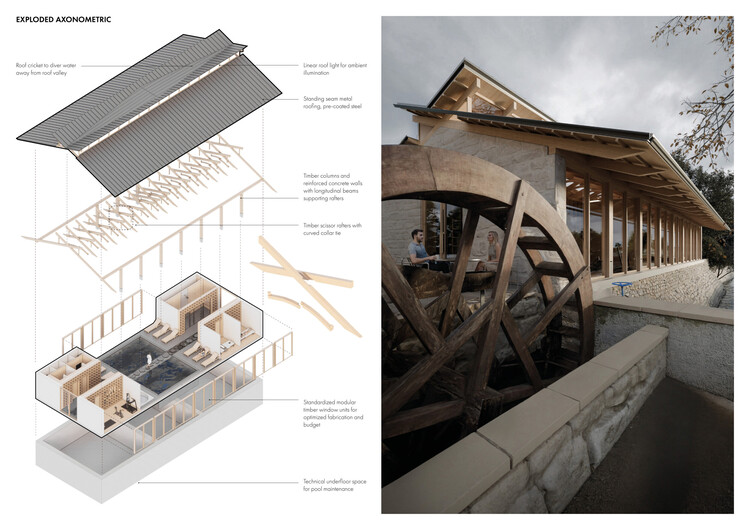 Third Prize Winner: Boatiful SPA. Image Courtesy of BuildnerBuildner Student Winner
Third Prize Winner: Boatiful SPA. Image Courtesy of BuildnerBuildner Student Winner
Project title: Choreographing Vez
Authors: Chloe Lynne Choi, Sean Ow Jou Chern, Wei Yi Keane Chua, from the Harvard Graduate School of Design, United States
 Buildner Student Winner: Choreographing Vez. Image Courtesy of Buildner
Buildner Student Winner: Choreographing Vez. Image Courtesy of Buildner
The project proposes a low-lying wellness facility set beside an existing stone mill, drawing inspiration from vernacular forms while introducing a contemporary spa program along the river’s edge. The layout centers on a carefully choreographed transition from dry to wet zones, beginning with functional programs like massage and gym, and leading toward immersive spaces such as the pool, jacuzzi, and Turkish bath. A modular construction system underpins the project, combining prefabricated technical units with a structural frame and fully-glazed facades to minimize disruption to the landscape. The architecture emphasizes rhythmic transparency and environmental responsiveness, orienting views toward the river and optimizing daylight through narrow, calibrated openings.
 Buildner Student Winner: Choreographing Vez. Image Courtesy of Buildner
Buildner Student Winner: Choreographing Vez. Image Courtesy of Buildner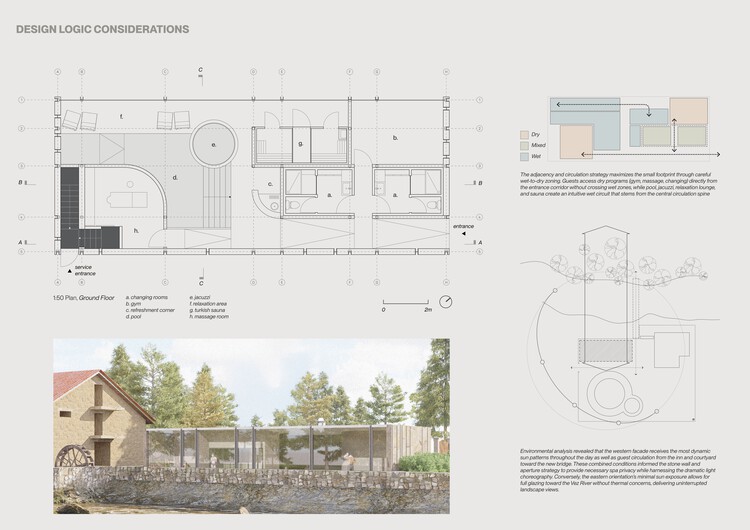 Buildner Student Winner: Choreographing Vez. Image Courtesy of Buildner
Buildner Student Winner: Choreographing Vez. Image Courtesy of Buildner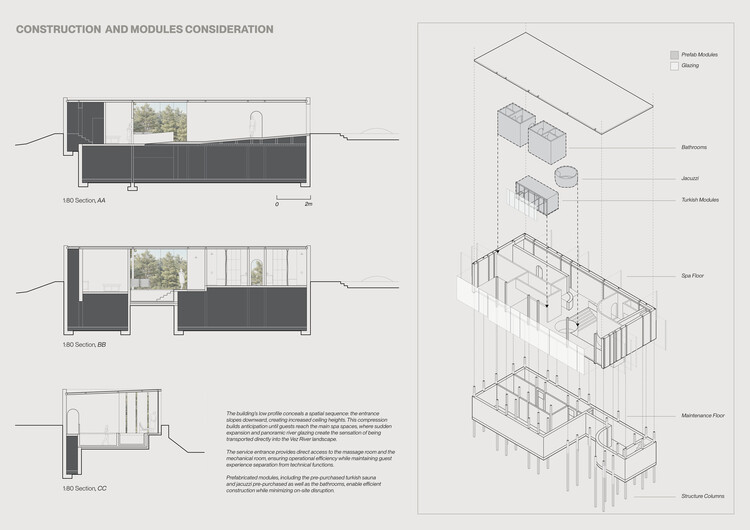 Buildner Student Winner: Choreographing Vez. Image Courtesy of BuildnerBuildner Sustainability Prize Winner
Buildner Student Winner: Choreographing Vez. Image Courtesy of BuildnerBuildner Sustainability Prize Winner
Project title: Vez River Spa
Authors: Aris Angelo Marsanich and Giacomo Botteon, from ETH Zurich, Switzerland
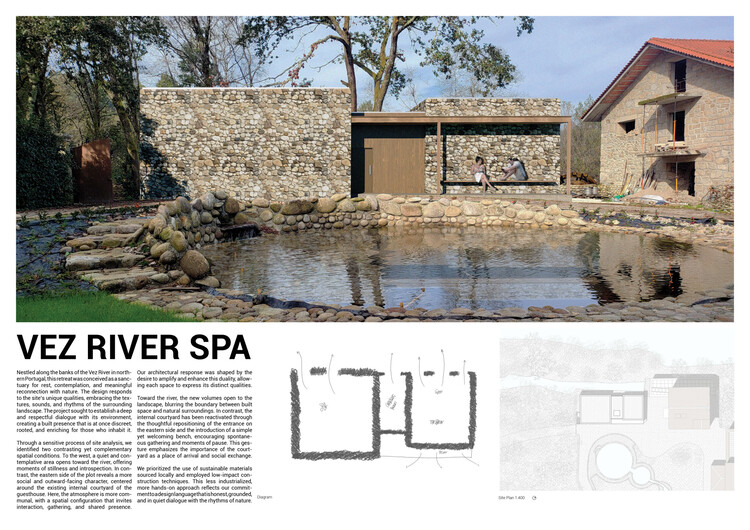 Buildner Sustainability Prize Winner: Vez River Spa. Image Courtesy of Buildner
Buildner Sustainability Prize Winner: Vez River Spa. Image Courtesy of Buildner
The project comprises three primary volumes: two solid stone blocks and a lighter timber structure that serves as the transitional dressing space. These elements frame a courtyard and are carefully positioned in response to a sensitive site analysis, emphasizing material tactility and landscape integration. The main spaces—a pool and relaxation zone, gym, sauna, and massage rooms—are arranged along a progression from communal to intimate experiences. The architecture draws heavily on local construction methods and materials, such as split river stones and chestnut timber, with an exposed post-and-beam structure visible in diagrams and section details. Openings are selectively scaled and placed to filter light and maintain privacy, while mechanical systems are concealed to preserve spatial serenity.
 Buildner Sustainability Prize Winner: Vez River Spa. Image Courtesy of Buildner
Buildner Sustainability Prize Winner: Vez River Spa. Image Courtesy of Buildner Buildner Sustainability Prize Winner: Vez River Spa. Image Courtesy of Buildner
Buildner Sustainability Prize Winner: Vez River Spa. Image Courtesy of Buildner Buildner Sustainability Prize Winner: Vez River Spa. Image Courtesy of BuildnerHighlighted submissions
Buildner Sustainability Prize Winner: Vez River Spa. Image Courtesy of BuildnerHighlighted submissions
Project title: Azenha Spa
Author: Pier Matteo Perazzini of TEO Architects, United Kingdom
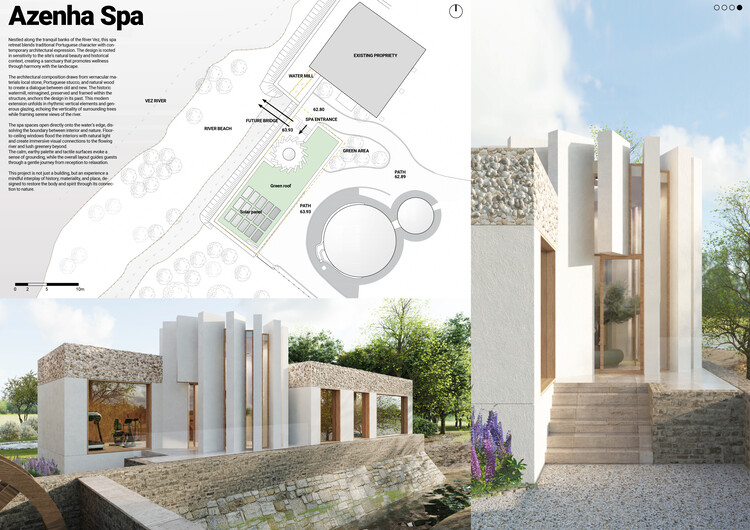 Highlighted submissions: Azenha Spa. Image Courtesy of Buildner
Highlighted submissions: Azenha Spa. Image Courtesy of Buildner
Azenha Spa draws on the tranquil setting of the River Vez to create a serene wellness retreat grounded in regional heritage. The minimalist design is anchored by a sculptural central core—an abstract reference to the historic watermill wheel—symbolizing rhythm and balance. Flanking wings house spa, gym, and rest areas, each carefully oriented to frame views and choreograph a calming spatial sequence. Natural materials such as timber, river stone, and Portuguese stucco reinforce local identity, while the preserved watermill remains a quiet monument to time, nature, and renewal.
 Highlighted submissions: Azenha Spa. Image Courtesy of Buildner
Highlighted submissions: Azenha Spa. Image Courtesy of Buildner Highlighted submissions: Azenha Spa. Image Courtesy of Buildner
Highlighted submissions: Azenha Spa. Image Courtesy of Buildner Highlighted submissions: Azenha Spa. Image Courtesy of Buildner
Highlighted submissions: Azenha Spa. Image Courtesy of Buildner
Project title: Solitude Mill Retreat
Author: Neil Sergio Damy Novoa, from Mexico
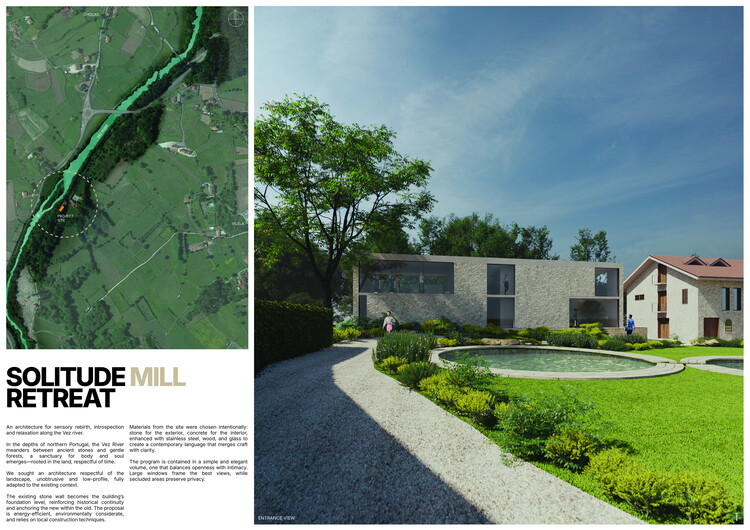 Highlighted submissions: Solitude Mill Retreat. Image Courtesy of Buildner
Highlighted submissions: Solitude Mill Retreat. Image Courtesy of Buildner
Solitude Mill Retreat is designed to honor the site’s historic watermill and its natural surroundings. The project organizes its program across three levels of increasing privacy, establishing a clear spatial hierarchy—from active wellness areas to intimate spaces of rest and rejuvenation. A central vestibule connects the new building to the river and the existing mill catwalk, encouraging interaction with the landscape. The architecture employs a restrained material palette of local stone, concrete, and glass, blending vernacular techniques with a contemporary expression. Large openings frame key views—of the river, trees, and historic mill—while a compact form ensures minimal impact. The design emphasizes harmony over competition, using double masonry walls to link traditional and modern construction. The result is a serene retreat that respects the site’s memory while offering a refined, sensory experience of place.
 Highlighted submissions: Solitude Mill Retreat. Image Courtesy of Buildner
Highlighted submissions: Solitude Mill Retreat. Image Courtesy of Buildner Highlighted submissions: Solitude Mill Retreat. Image Courtesy of Buildner
Highlighted submissions: Solitude Mill Retreat. Image Courtesy of Buildner Highlighted submissions: Solitude Mill Retreat. Image Courtesy of Buildner
Highlighted submissions: Solitude Mill Retreat. Image Courtesy of Buildner
Project title: Balnea – Vez River Spa
Author: João Rui dos Santos Pereira da Mota and Diogo Miguel Menezes Alves, from Portugal
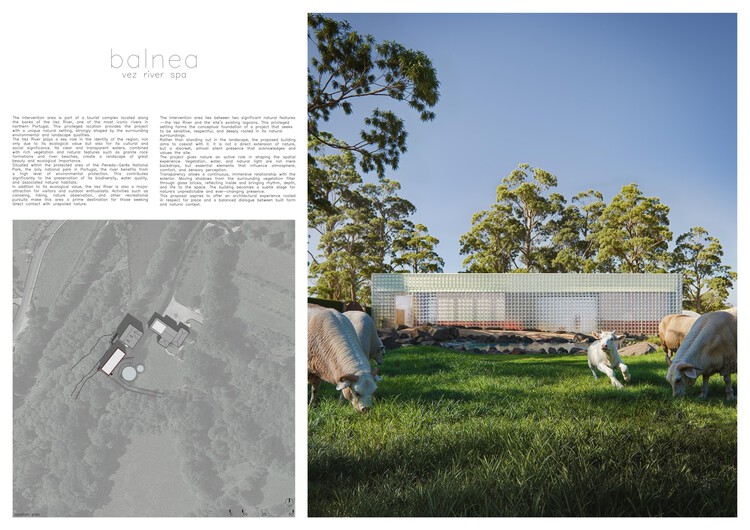 Highlighted submissions: Balnea – Vez River Spa. Image Courtesy of Buildner
Highlighted submissions: Balnea – Vez River Spa. Image Courtesy of Buildner
Balnea reinterprets the spa typology through a contemporary lens, establishing a serene dialogue between architecture, landscape, and light. Located along Portugal’s River Vez, the project emphasizes transparency and immersion, using a glass-brick façade to modulate daylight and dissolve the boundary between interior and exterior. Inside, a sequence of thermal, therapy, and relaxation zones unfolds fluidly, balancing openness with privacy. The minimalist structure employs cross-laminated timber and sustainable materials to achieve thermal comfort and durability. Light—both natural and artificial—becomes the project’s central protagonist, shaping atmosphere, depth, and emotion throughout the day.
 Highlighted submissions: Balnea – Vez River Spa. Image Courtesy of Buildner
Highlighted submissions: Balnea – Vez River Spa. Image Courtesy of Buildner Highlighted submissions: Balnea – Vez River Spa. Image Courtesy of Buildner
Highlighted submissions: Balnea – Vez River Spa. Image Courtesy of Buildner Highlighted submissions: Balnea – Vez River Spa. Image Courtesy of Buildner
Highlighted submissions: Balnea – Vez River Spa. Image Courtesy of Buildner
Project title: On Continuity
Author: Sandrino Jan Deiana and Francesco Crocchini, from Italy
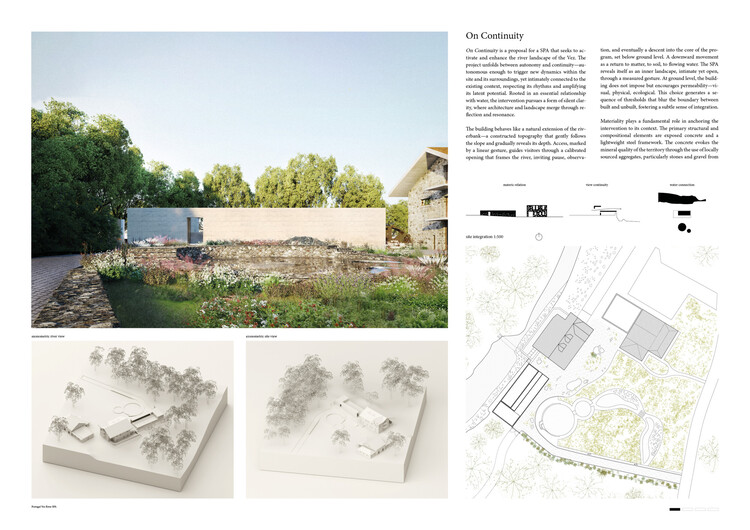 Highlighted submissions: On Continuity. Image Courtesy of Buildner
Highlighted submissions: On Continuity. Image Courtesy of Buildner
Inspired by notions of rhythm and permanence, the design unfolds as a minimalist extension of the natural terrain, guiding visitors from the open garden into a subterranean wellness retreat. The project anchors itself in the topography with rammed-earth walls and cast-in-place concrete, reinforcing the dialogue between built form and context. Interior spaces, centered around a thermal pool and flanked by quiet rooms and circulation, are organized along a linear sequence that maximizes orientation, ventilation, and calm. Material restraint, natural light, and a focus on ecological coherence create a spatial experience that prioritizes introspection, sustainability, and sensory renewal.
 Highlighted submissions: On Continuity. Image Courtesy of Buildner
Highlighted submissions: On Continuity. Image Courtesy of Buildner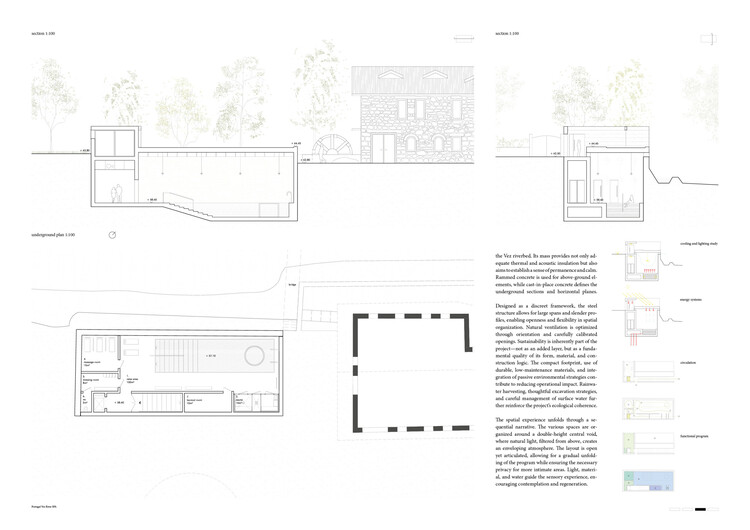 Highlighted submissions: On Continuity. Image Courtesy of Buildner
Highlighted submissions: On Continuity. Image Courtesy of Buildner Highlighted submissions: On Continuity. Image Courtesy of Buildner
Highlighted submissions: On Continuity. Image Courtesy of Buildner
Project title: Atemporal Pavilion
Authors: María Paula Albrieu and Juan Ignacio Barrionuevo, from Argentina
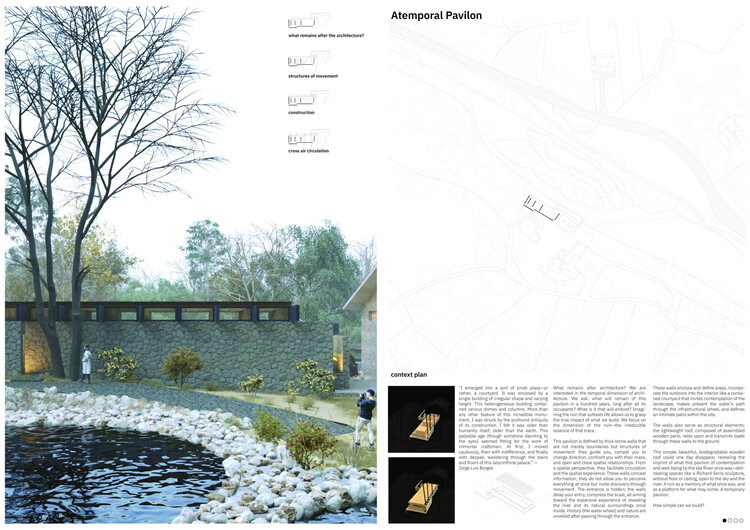 Highlighted submissions: Atemporal Pavilion. Image Courtesy of Buildner
Highlighted submissions: Atemporal Pavilion. Image Courtesy of Buildner
Set alongside an existing watermill in a lush riverside setting, the Atemporal Pavilion explores permanence through ephemeral means. The linear structure is conceived as a stone courtyard wall that encloses a series of lightweight timber volumes and transparent glass openings, allowing light and nature to filter through. Each interior program—pool, gym, hammam—is clearly delineated within a restrained frame, offering clarity and calm. The material strategy foregrounds local stone, copper, and timber, while passive design systems, such as geothermal heating and cross-ventilation, ensure environmental sensitivity. As a whole, the pavilion balances solidity with lightness, acting as a platform for slow rituals and silent observation.
 Highlighted submissions: Atemporal Pavilion. Image Courtesy of Buildner
Highlighted submissions: Atemporal Pavilion. Image Courtesy of Buildner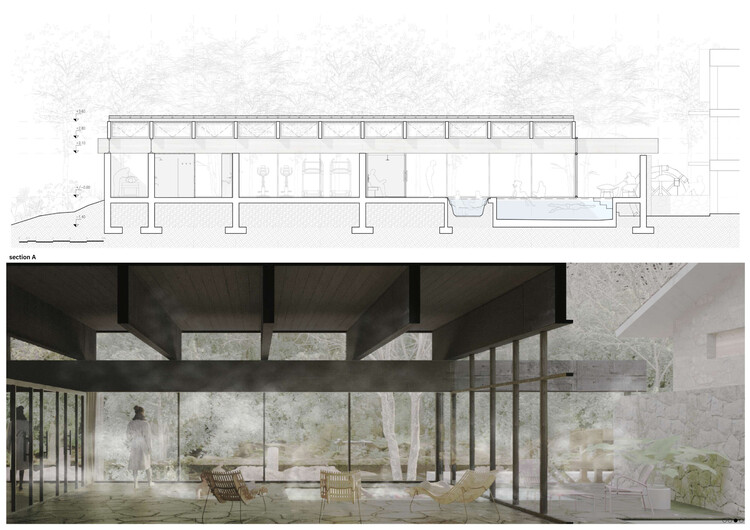 Highlighted submissions: Atemporal Pavilion. Image Courtesy of Buildner
Highlighted submissions: Atemporal Pavilion. Image Courtesy of Buildner Highlighted submissions: Atemporal Pavilion. Image Courtesy of Buildner
Highlighted submissions: Atemporal Pavilion. Image Courtesy of Buildner

