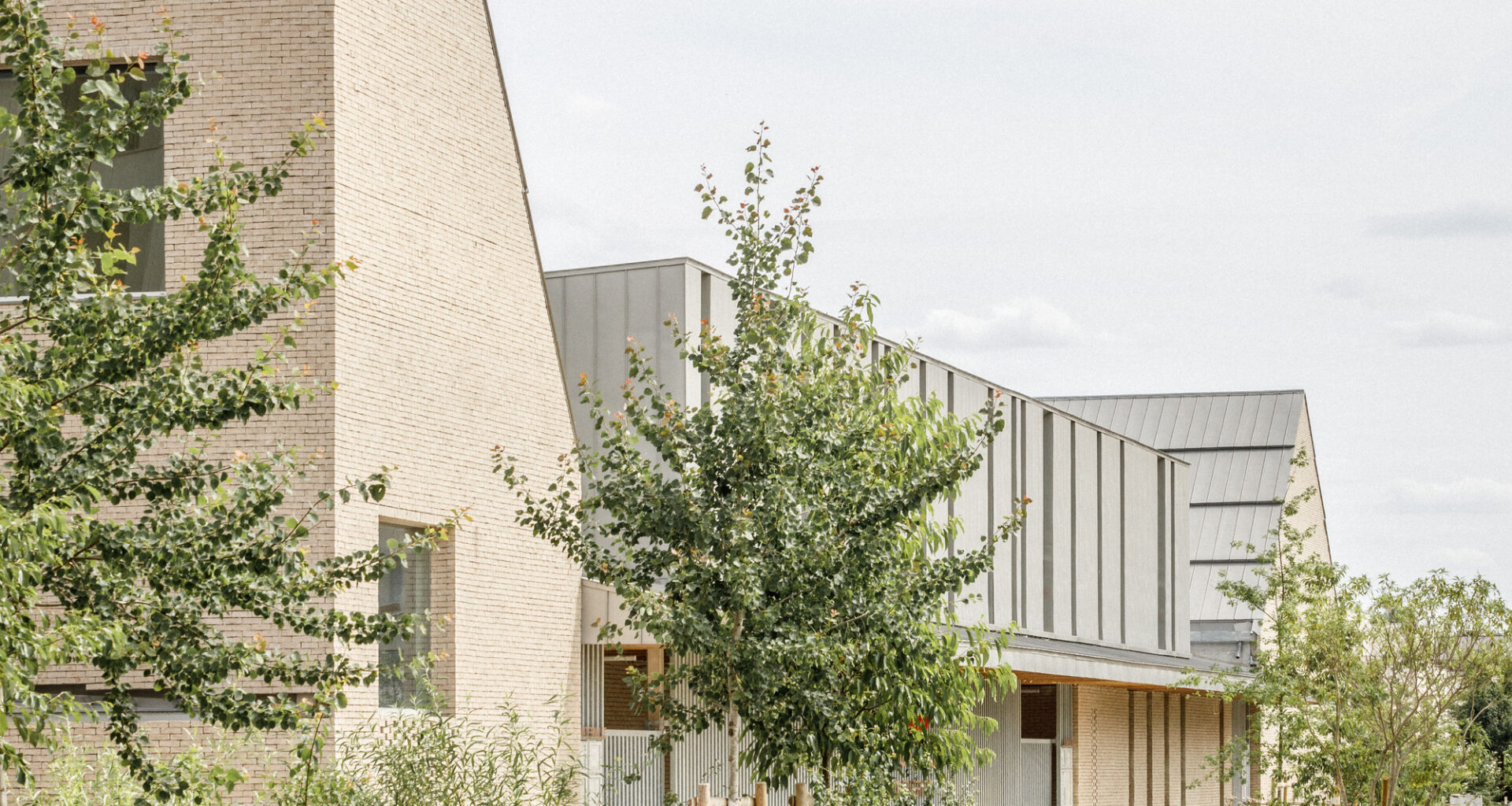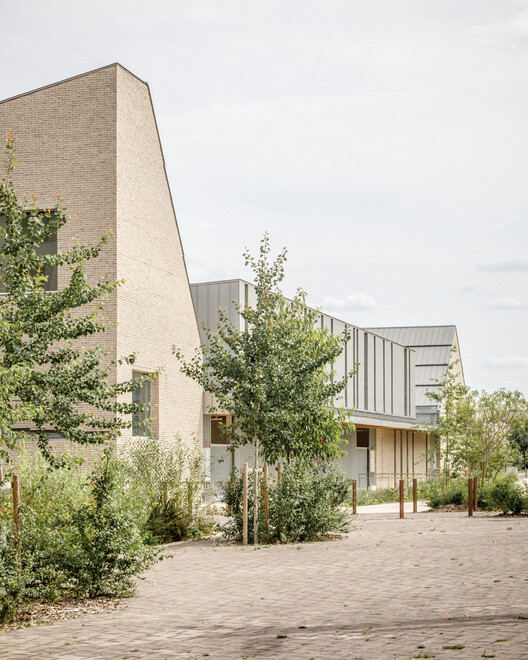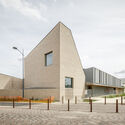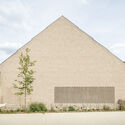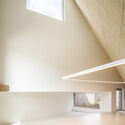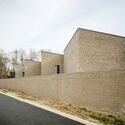Share
Or
https://www.archdaily.com/1032191/simone-veil-school-complex-and-dojo-badia-berger-architectes
Area
Area of this architecture project
Area:
3259 m²
Year
Completion year of this architecture project
Year:
Photographs
Manufacturers
Brands with products used in this architecture project
Manufacturers: Wienerberger, Eole, NedZink, Silverwood Stone, Sotexpro
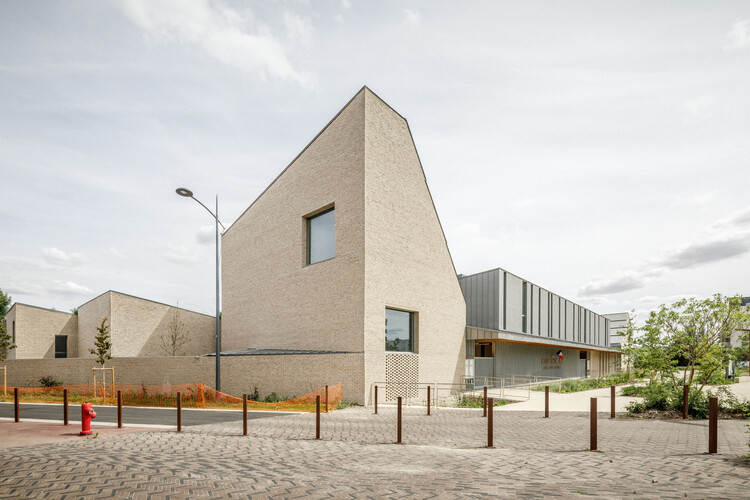 © 11h45 – Florent Michel
© 11h45 – Florent Michel
Text description provided by the architects. Facing the main square of the neighborhood, the school complex presents itself as the landmark of a new centrality. Its strategic position makes this facility a real urban and architectural challenge for the city and its future development. The volumes create a landscape of roofs and vertical elements reminiscent of a village. This universe stands out from the surrounding residential buildings and highlights the programmatic richness of the facility, making it a unique architectural event.


