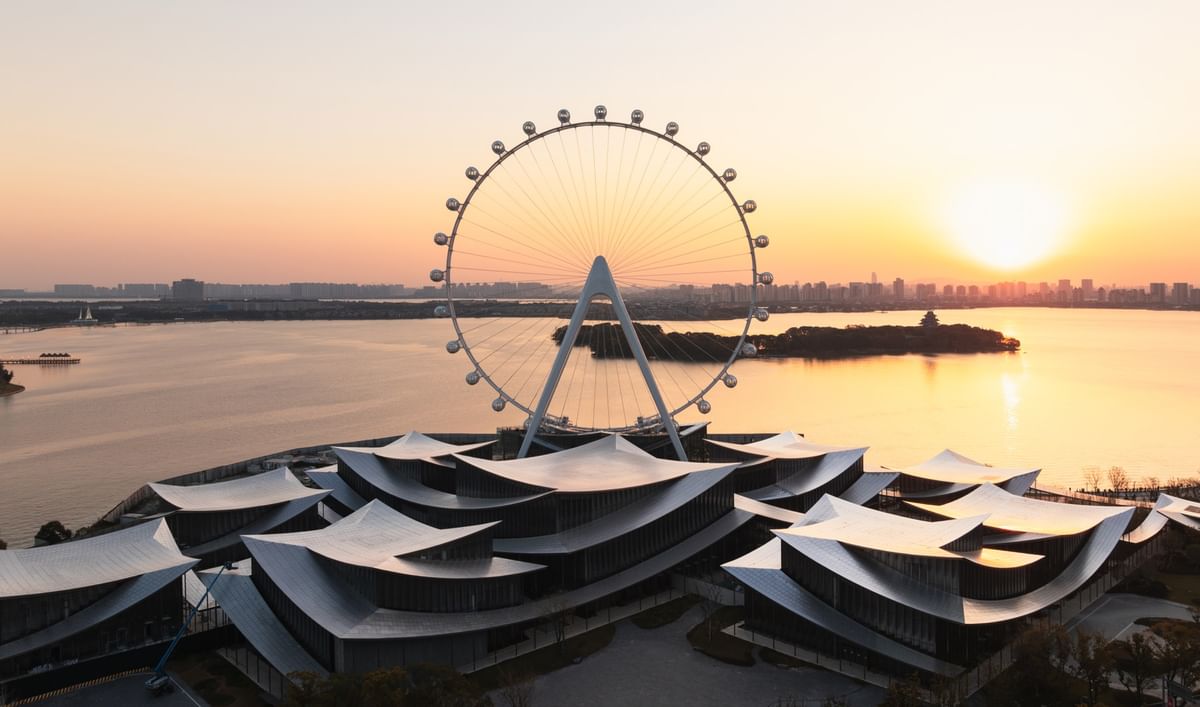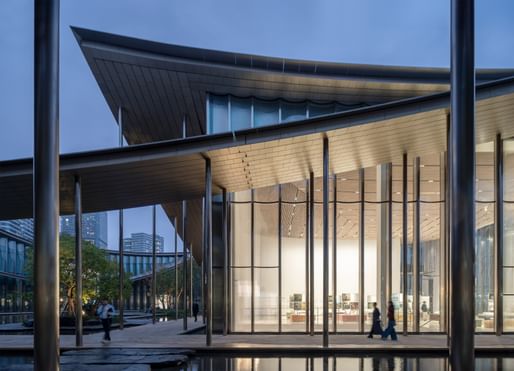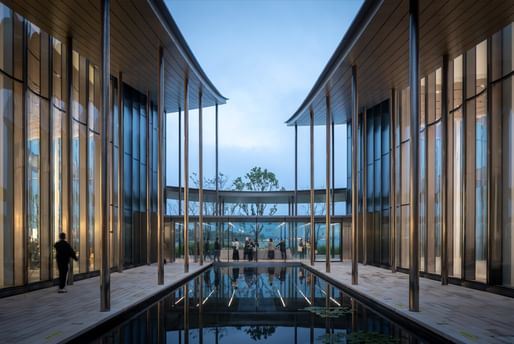Bjarke Ingels Group has offered a look inside the Suzhou Museum of Contemporary Art, as the scheme nears completion along the Jinji Lake waterfront in Suzhou, China. The 600,000-square-foot center will open to the public in 2026 with its inaugural exhibition, Materialism, curated by BIG.
Image credit: Ye Jianyuan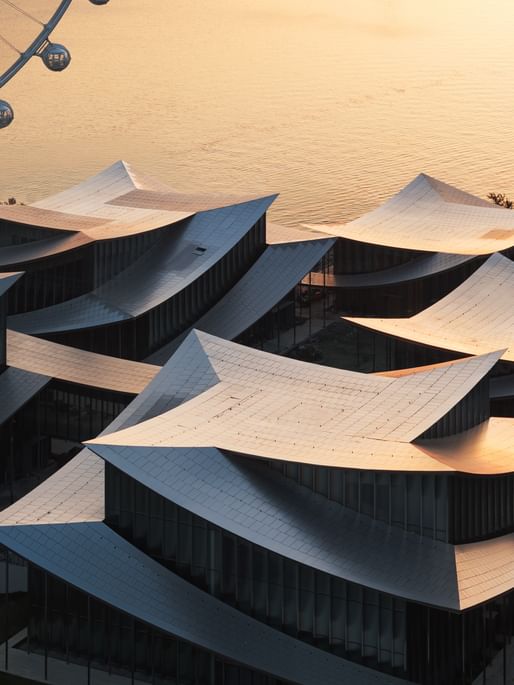 Image credit: Ye Jianyuan
Image credit: Ye Jianyuan
Designed in collaboration with ARTS Group and Front Inc, the scheme is conceived as a cluster of twelve pavilions unified beneath a continuous, ribbon-like roof. The design reinterprets Suzhou’s classical garden typology, specifically the “lang,” a covered corridor guiding visitors through a sequence of interconnected spaces. Ten of the pavilions have been completed, with two more scheduled to extend over Jinji Lake next year.
Image credit: StudioSZ Photo / Justin Szeremeta Image credit: StudioSZ Photo / Justin Szeremeta
Image credit: StudioSZ Photo / Justin Szeremeta
The building’s facade features rippled glass and warm-toned stainless steel, designed to reflect the surrounding water, sky, and gardens. Bridges and tunnels connect the galleries above and below ground, while clerestories and skylights bring natural light into the exhibition halls. Four pavilions will house the main gallery sequence, with others accommodating a theater, multifunction hall, restaurant, and visitor center.
Image credit: Ye Jianyuan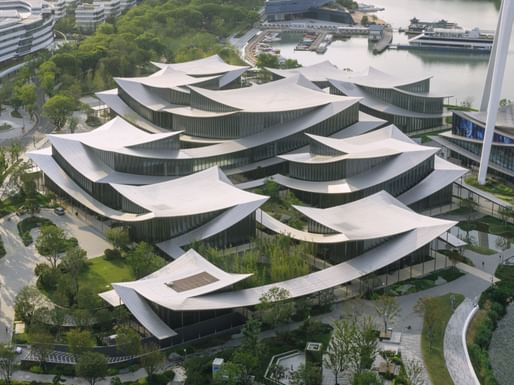 Image credit: Ye Jianyuan
Image credit: Ye Jianyuan
The landscape architecture continues Suzhou’s tradition of integrating buildings and nature. A series of gardens transitions from stone plazas to water-themed plantings as visitors move toward the lake. The project aims to achieve China’s GBEL 2-Star Green Building certification through passive shading, natural ventilation, and locally sourced materials.
Image credit: Ye Jianyuan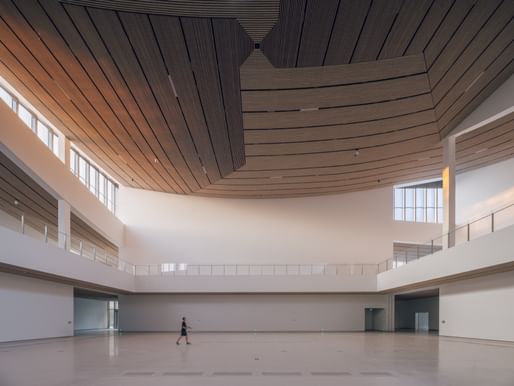 Image credit: Ye Jianyuan
Image credit: Ye Jianyuan
Materialism expands on Bjarke Ingels’ 2023 guest editorship of Domus magazine, presenting a journey through materials including stone, concrete, glass, and recyclate. Featuring large-scale mock-ups of 20 BIG projects, the exhibition examines how different materials shape architectural expression, offering visitors an exploration of the firm’s work.
Image credit: StudioSZ Photo / Justin Szeremeta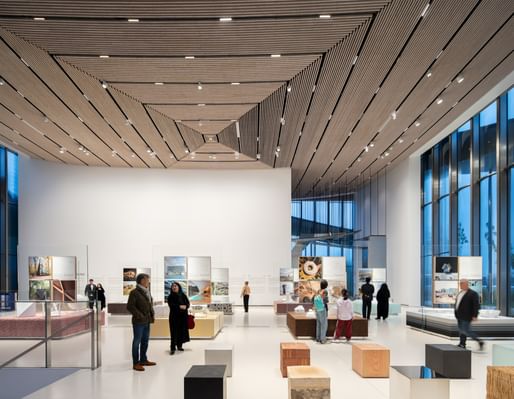 Image credit: StudioSZ Photo / Justin Szeremeta
Image credit: StudioSZ Photo / Justin Szeremeta
“Suzhou is the cradle of the Chinese garden,” Bjarke Ingels said about the scheme. “Our design for the Suzhou Museum of Contemporary Art is conceived as a garden of pavilions and courtyards. Individual pavilions are woven together by glazed galleries and porticoes, creating a Chinese knot of interconnected sculpture courtyards and exhibition spaces.”
Image credit: StudioSZ Photo / Justin Szeremeta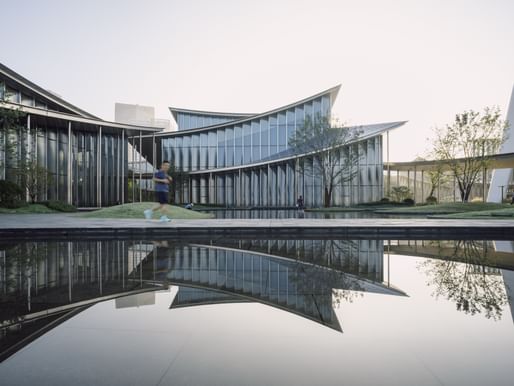 Image credit: Ye Jianyuan
Image credit: Ye Jianyuan
“Weaving between the legs of the Ferris wheel, the museum branches out like a rhizome, connecting the city to the lake,” Ingels added. “The result is a manmade maze of plants and artworks to get lost within. Its nodular logic only becomes distinctly discernible when seen from the gondolas above. Against the open space of the lake, the gentle conical curvature of the roofs forms a graceful silhouette on the waterfront. From above, the stainless roof tiles form a true fifth facade.”

