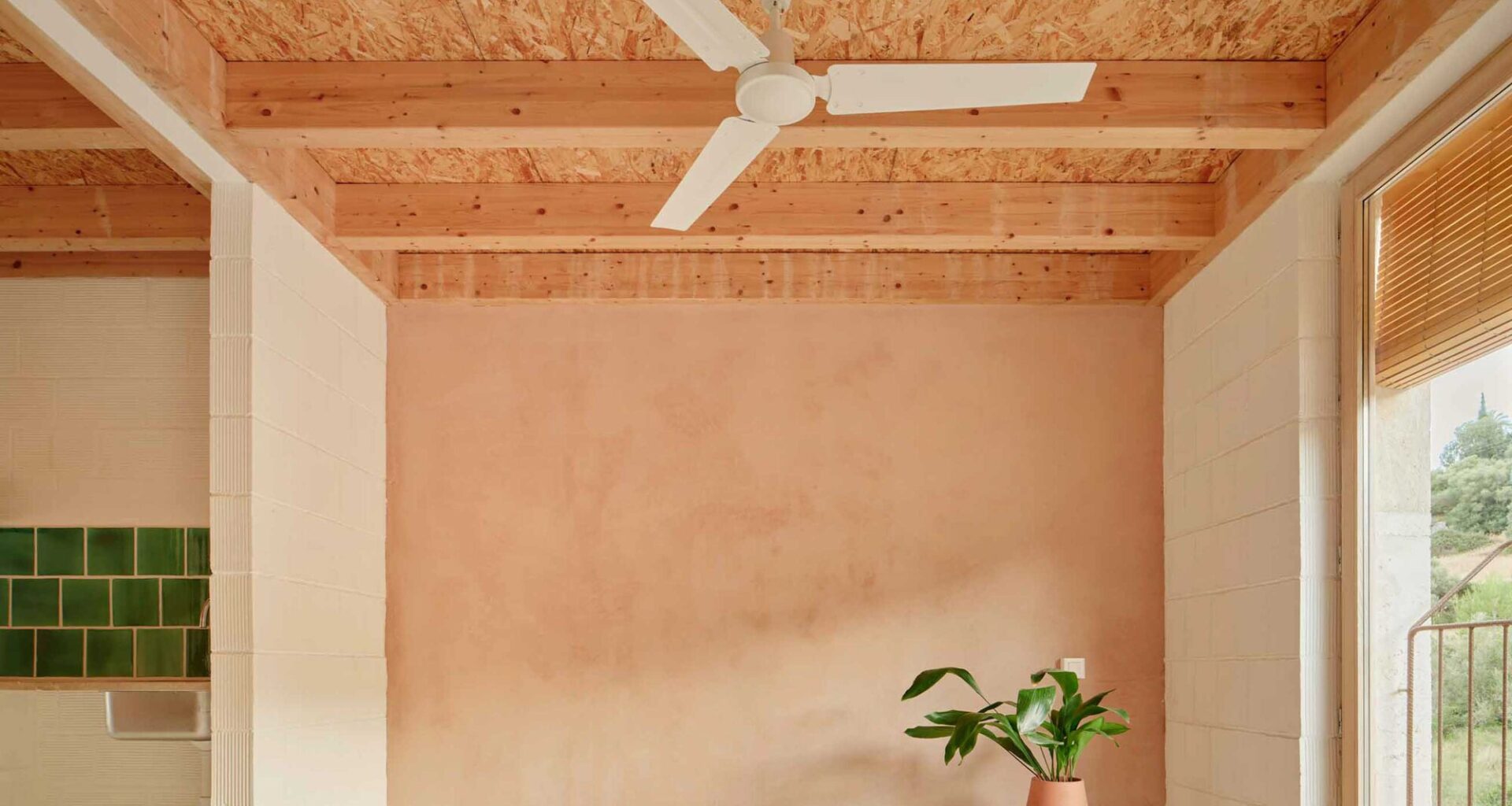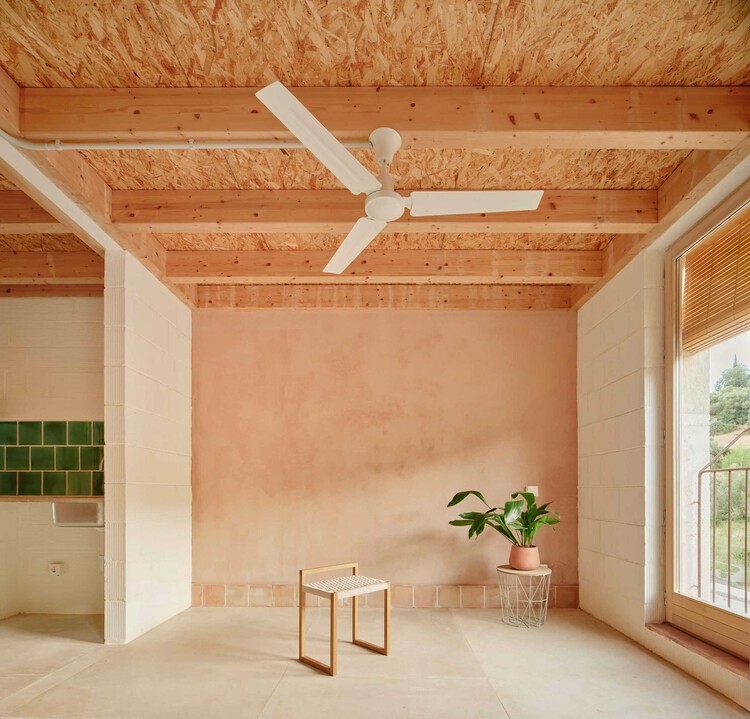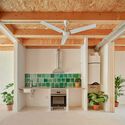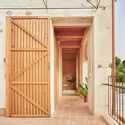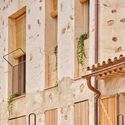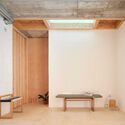Share
Or
https://www.archdaily.com/1035566/ses-veles-housing-alventosa-morell-arquitectes-plus-joan-josep-fortuny-giro
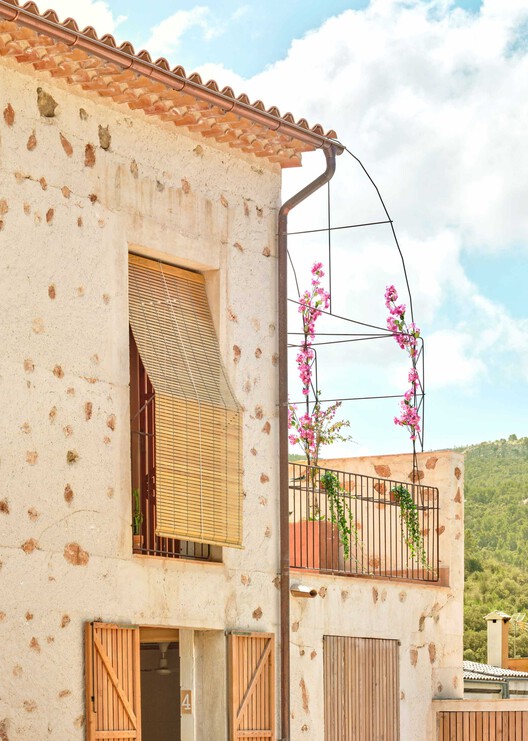 © José Hevia
© José Hevia
Text description provided by the architects. Located in Puigpunyent, Mallorca, this project led by the IBAVI (Balearic Housing Institute) proposes a building designed with criteria of sustainability, energy efficiency, and respect for the natural environment. To achieve this, the project develops from a model of local economy that recovers trades, construction systems, and passive strategies inherent to the native island culture.


