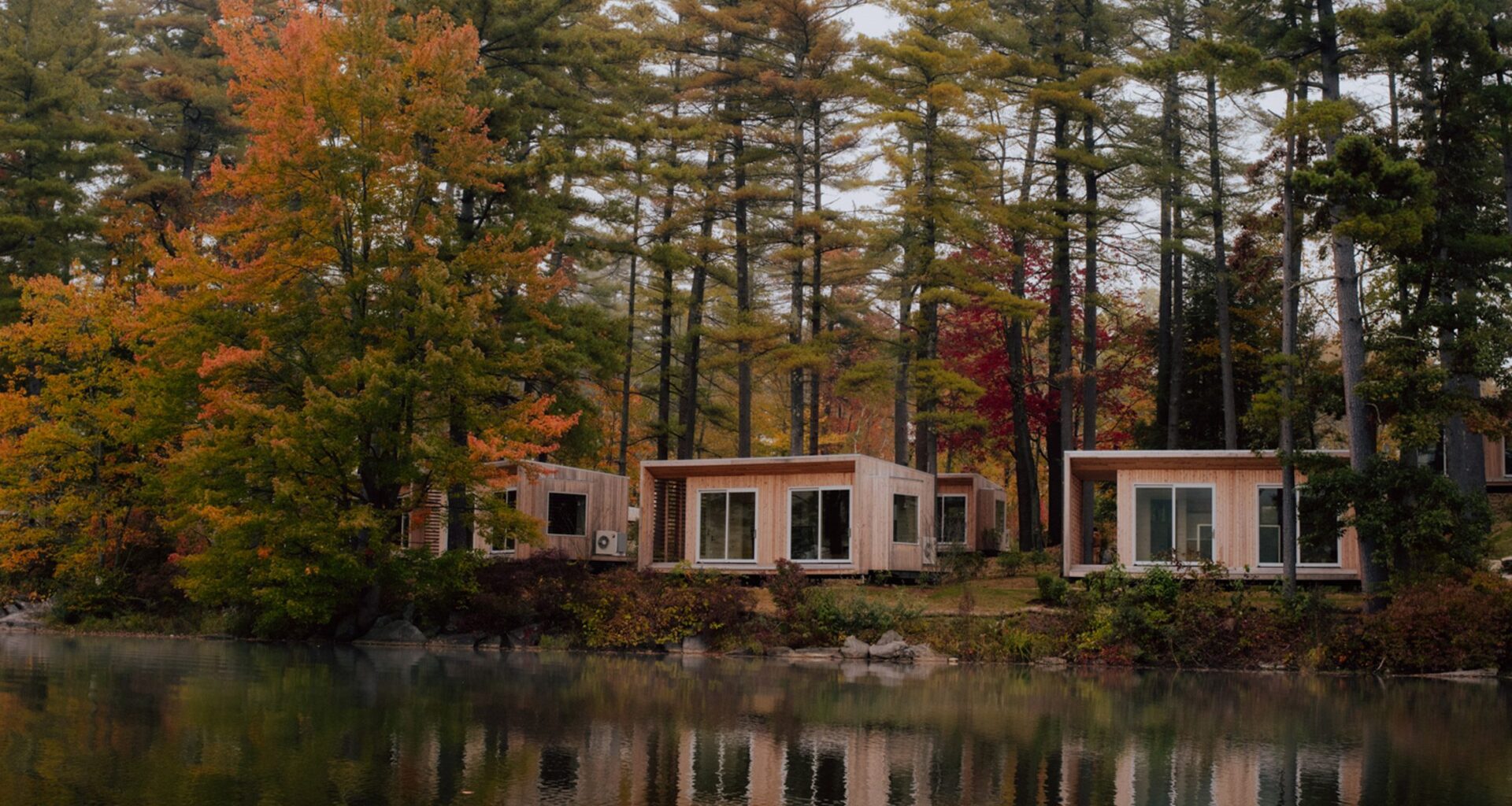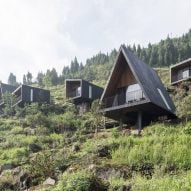A team of local builders and designers oriented 49 prefabricated cedar cabins around a lake in Massachusetts, USA, and renovated a historic building to serve as the restaurant.
Local design-build company Alander Construction designed the dozens of structures that spread across the shore at Prospect Lake, forming what the team refers to as a “year-round landscape hotel”.
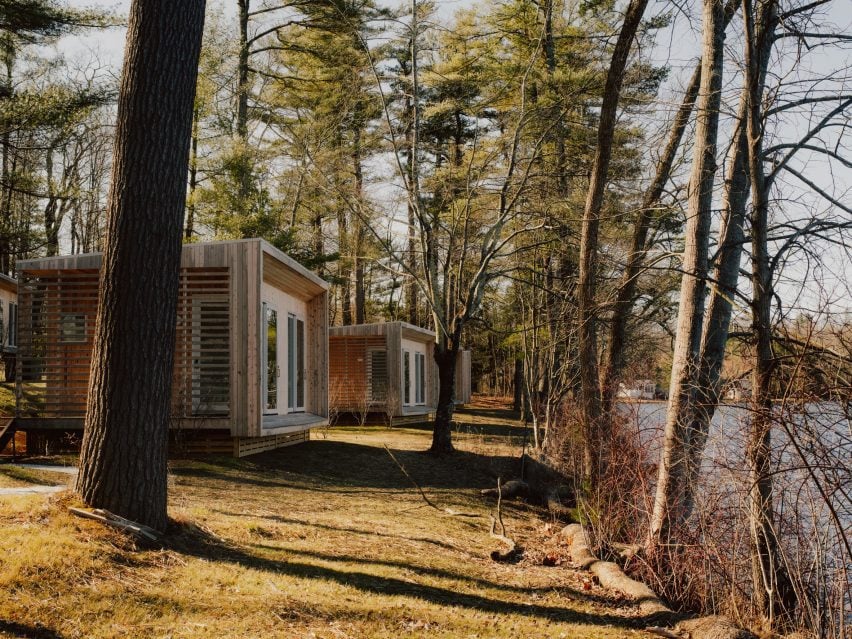 Prospect Berkshires in a cabin hotel in Massachusetts
Prospect Berkshires in a cabin hotel in Massachusetts
Prospect Berkshires is situated on what was once a campground that had fallen into disrepair in the scenic Berkshires region of Massachusetts.
Alander Construction’s Ian Rasch and Roman Montano worked with Rasch’s wife, designer Jade-Snow Carroll, to conceptualise the forty-nine cabins on the site, convert a 19th-century structure into a welcome centre, build saunas, and a pool house.
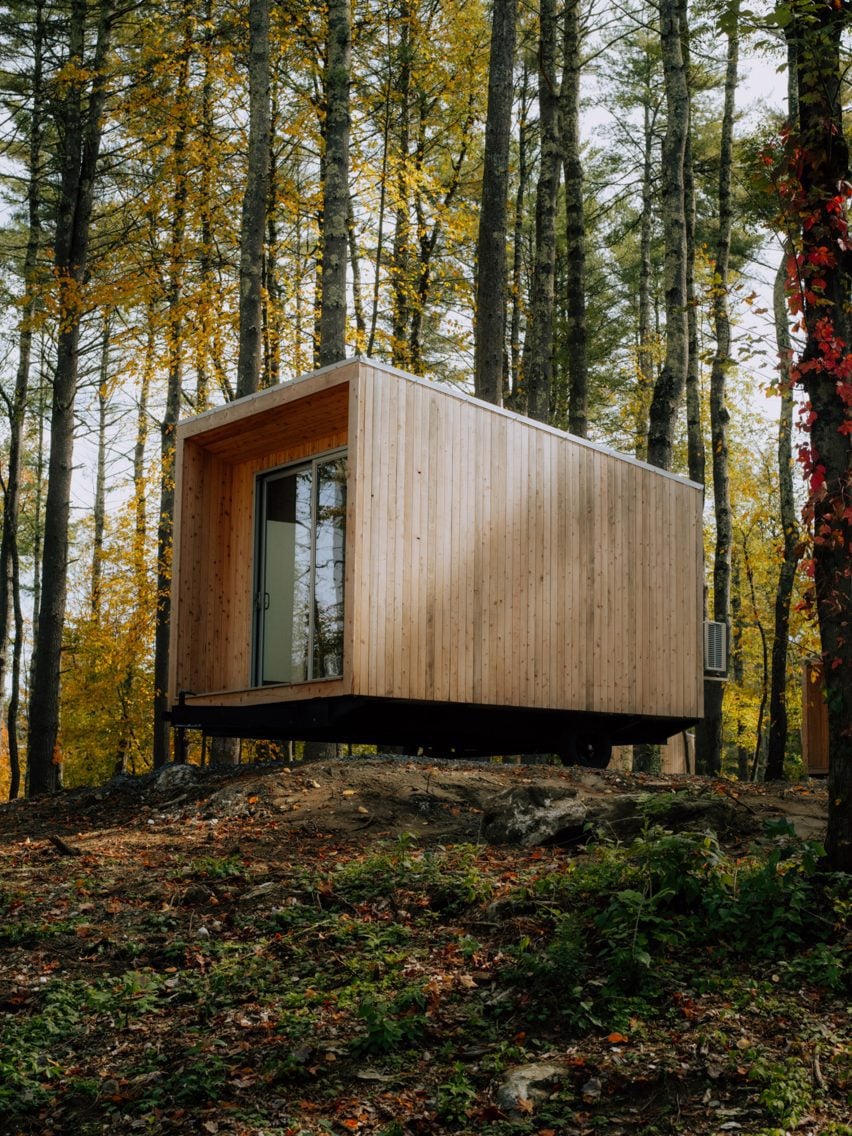 It features forty nine cabins oriented to emphasise views of the landscape
It features forty nine cabins oriented to emphasise views of the landscape
First, the site needed to be brought up to date and masterplanned. The team worked with New York-based design studio Gans and Company to create the layout for the 30-acre property, orienting the cabins in a way that maintains privacy while allowing for accessibility.
Rasch and Carroll, who also operate the hotel, were also updated a local dam, working with the Army Corps of Engineers.
“We’re hoping that that will actually help with the health of the lake long term, because what the dam has been broken for a very long time,” said Carroll, who grew up in the area.
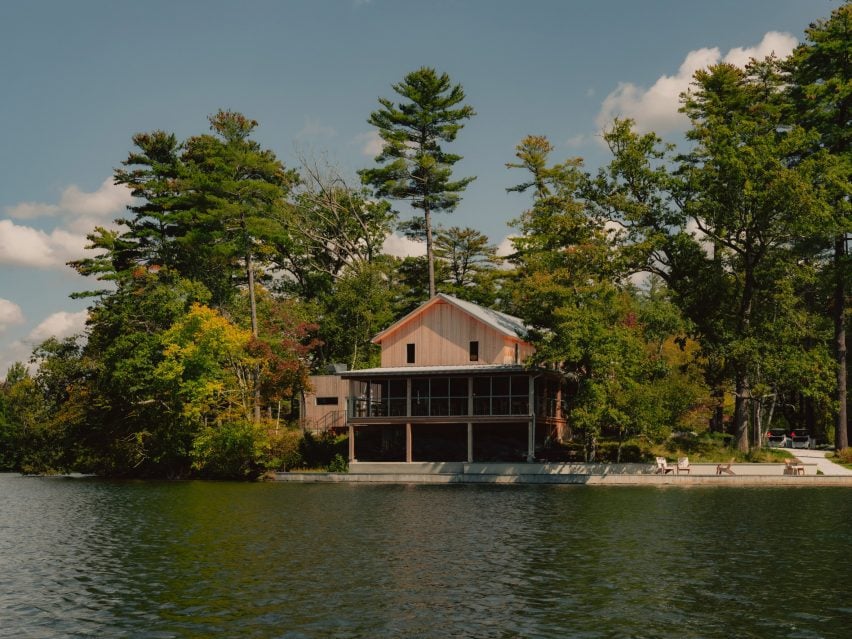 An 1870s building was converted into a restaurant and a welcome centre for Prospect Berkshires
An 1870s building was converted into a restaurant and a welcome centre for Prospect Berkshires
The restaurant on the site, Cliff House, was built using the bones and footprint of a 1870s structure on the lakeshore.
This existing structure had an American chestnut frame, some of which was preserved and used as framing for the new, wood-clad restaurant.
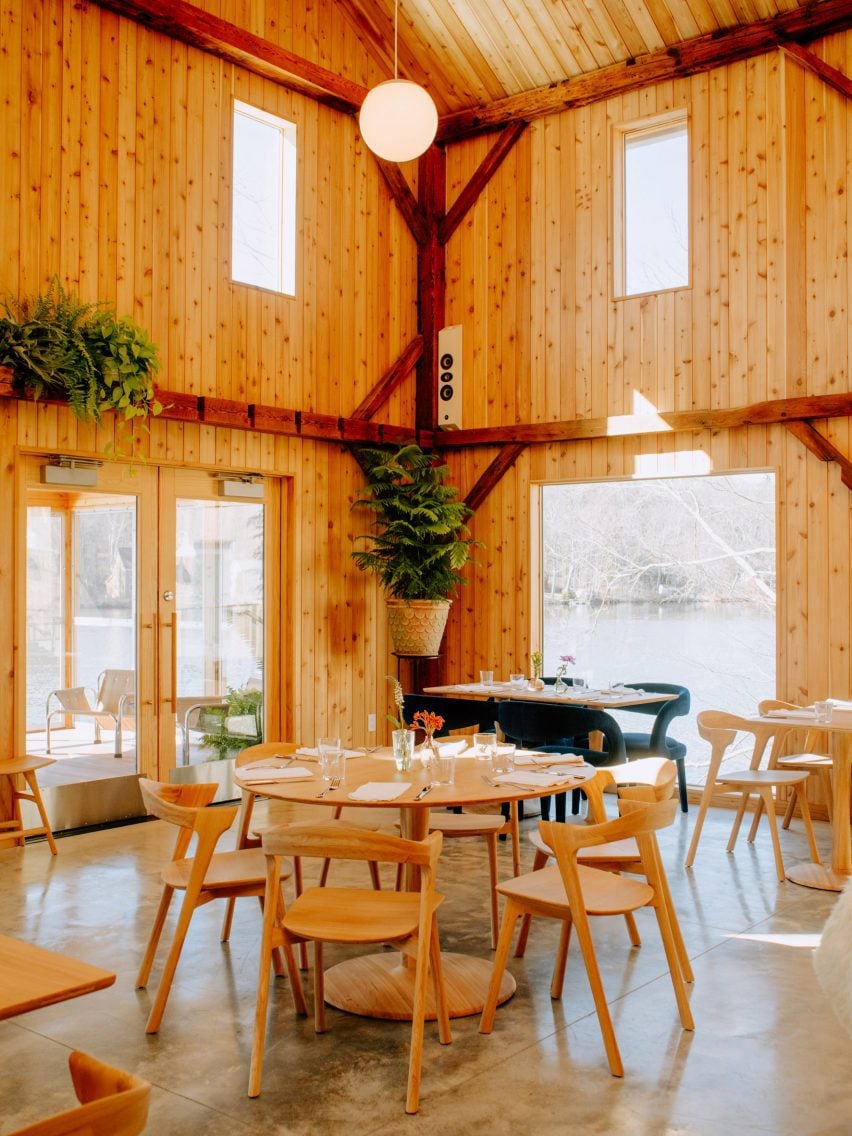 Elements of the historic structure were maintained at Cliff House
Elements of the historic structure were maintained at Cliff House
Some of the chestnut wood that was not used in the final design was given to designer Ben Bloomstein of design studio Green River Project LLC, who turned it into furniture.
Layers of sheet rock had been built up, so the team “took it back to the bare bones” and rebuilt it.
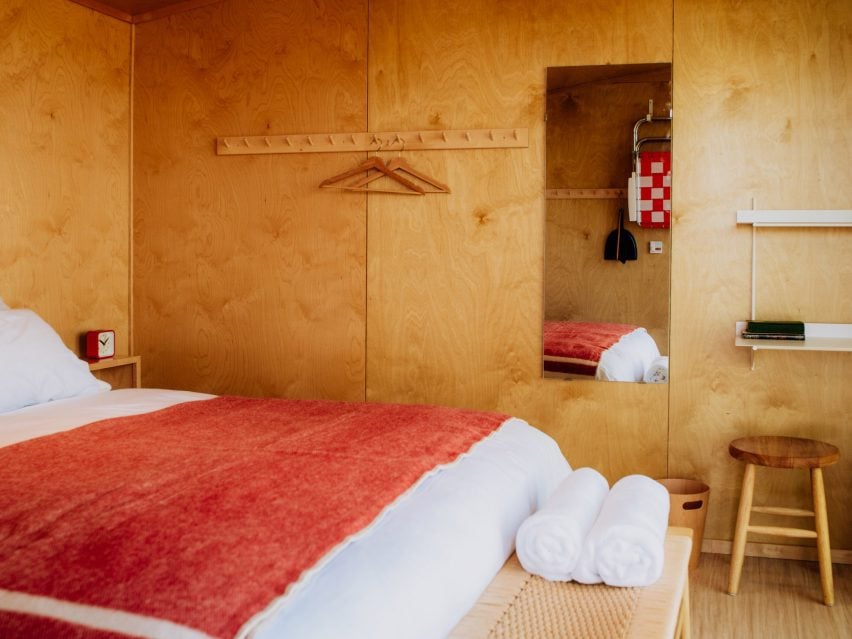 The cabins feature simple interiors with pine walls
The cabins feature simple interiors with pine walls
The new building has a wraparound porch, standing-steam metal roof and a new wooden structure.
A similar design with wooden exteriors and a sloping roof was used for the pool house, which features a large overhang that covers a lounge area and saunas and changing rooms inside.
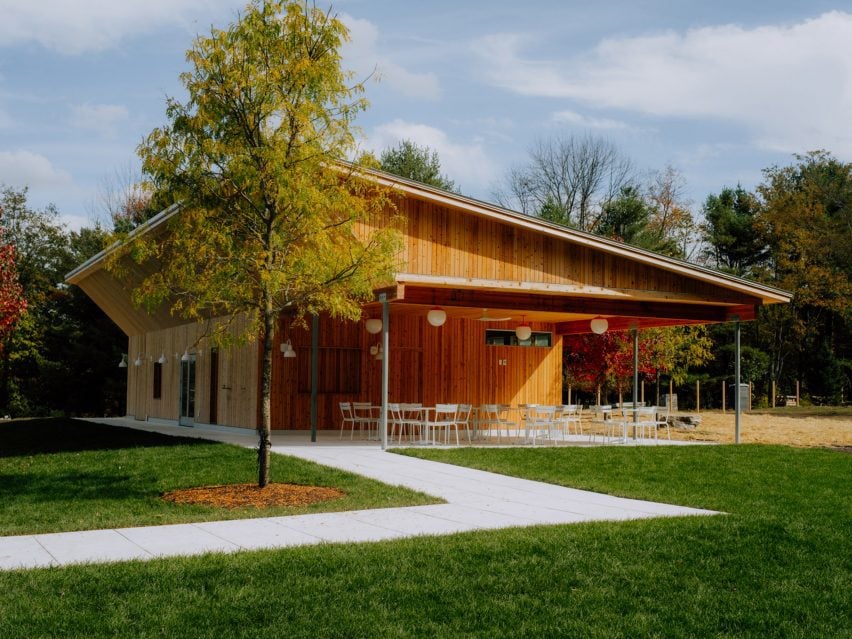 A poolhouse features a slanted roof and covered lounge area
A poolhouse features a slanted roof and covered lounge area
The cabins themselves were designed by Alander Construction and fabricated by Amish building studio Zook Cabins in Pennsylvania. Each was constructed on a chassis and delivered to the site.
These cedar-clad structures are mostly closed on one side, with large windows to frame landscape views, pine interiors and pops of colour in the interior fixtures.
They come in two different sizes, one with a bathroom and one without, and were designed to be subtle in order to emphasise the surroundings.
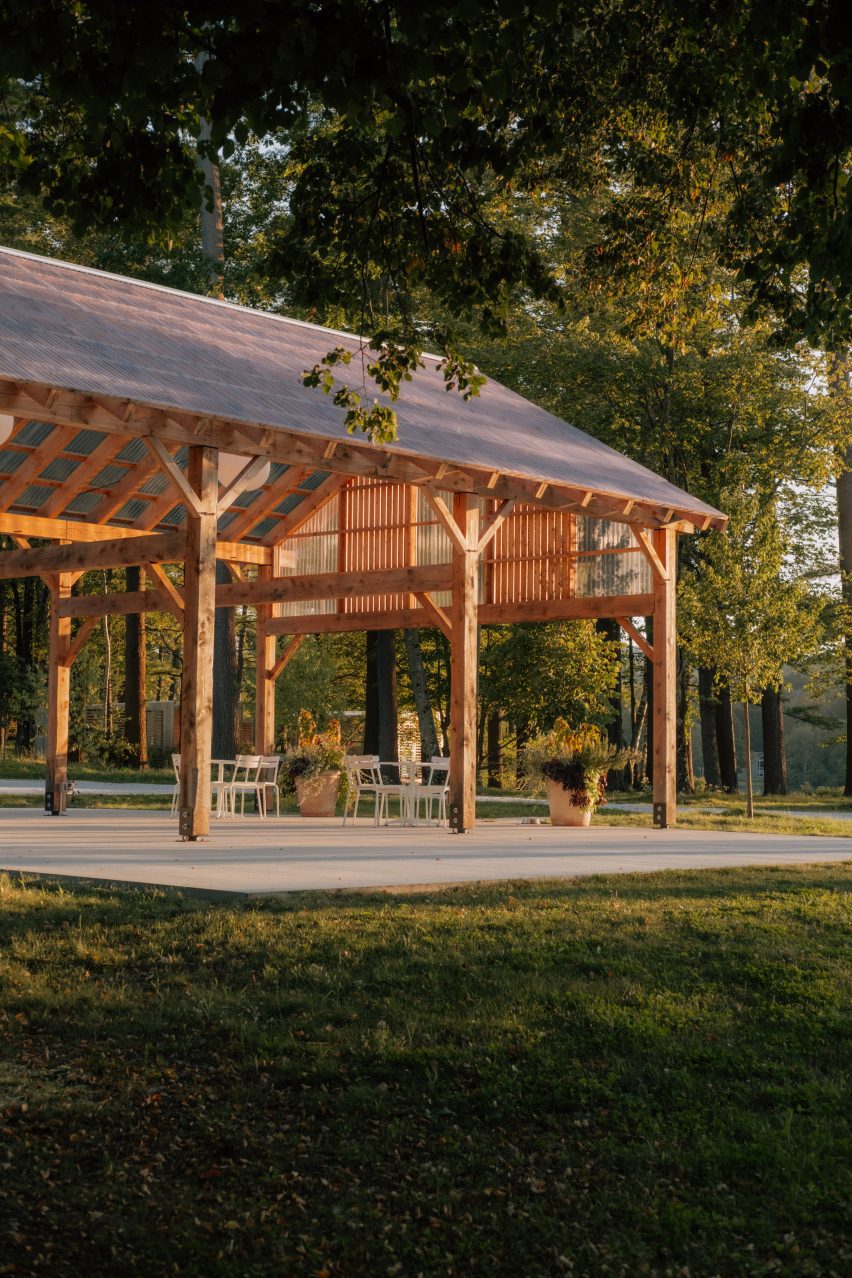 A wooden pavilion sits at the centre of the property
A wooden pavilion sits at the centre of the property
“That was always part of the design, being in the landscape as much as possible,” Carroll told Dezeen.
“We’re bombarded with so much information already, so having a quiet space and letting nature be the thing that you’re looking at or that you’re engaging with, as opposed to engaging so much in the cabin, was important. But I wanted it to be comfortable as well.”
Ten escapist hotels featuring luxury cabins nestled in the countryside
Landscape designer Raina Weber worked with landscape studio Andropogon Associates and environmental consultants BioHabitats to implement native plantings. More than 2,500 trees were planted as “wetland gardens” on the lakeshore.
“These interventions helped cool the site, attract pollinators, and stabilize the shoreline,” said the team.
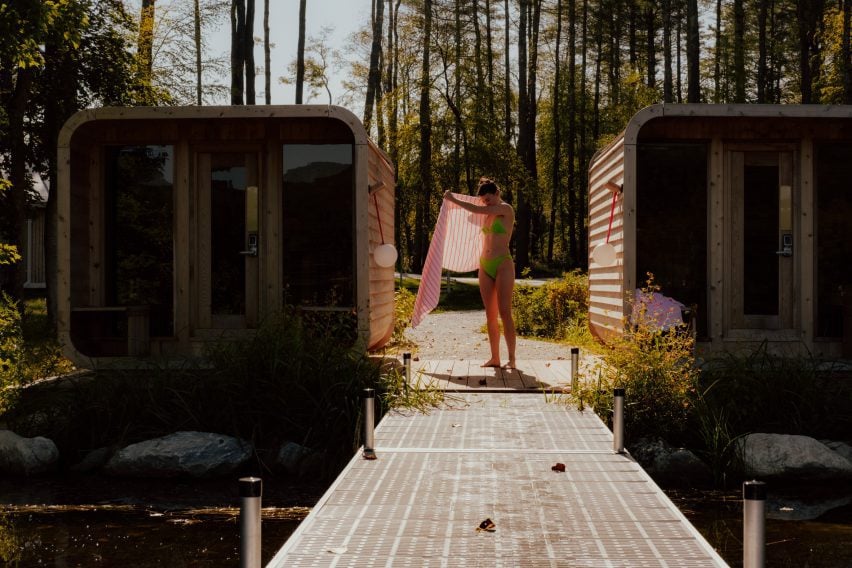 Saunas and a dock were built on the shoreline
Saunas and a dock were built on the shoreline
Elsewhere on the site, a large wooden pavilion with a polycarbonate roof allows for outdoor gatherings. Personal saunas and dock infrastructure were placed on the lakeshore.
Other hospitality projects that use multiple structures to integrate guests with the landscape include a collection of mirrored cabins designed by ÖÖD in Oregon, USA and a resort made up of A-frame cabins by Skylab in Colorado, USA.
The photography is by Cole Wilson.

