Share
Or
https://www.archdaily.com/1035929/forest-house-rawi-arquitetura-plus-design
Area
Area of this architecture project
Area:
350 m²
Year
Completion year of this architecture project
Year:
Photographs
Lead Architect:
Raphael Wittmann
Text description provided by the architects. Forest House was born from a deep dialogue between architecture and nature, with native trees that reinforce the environmental character. The 350 m² residence was designed to accommodate a family of three siblings and their father, based on a concept that unites affection, comfort, and respect for the original land.


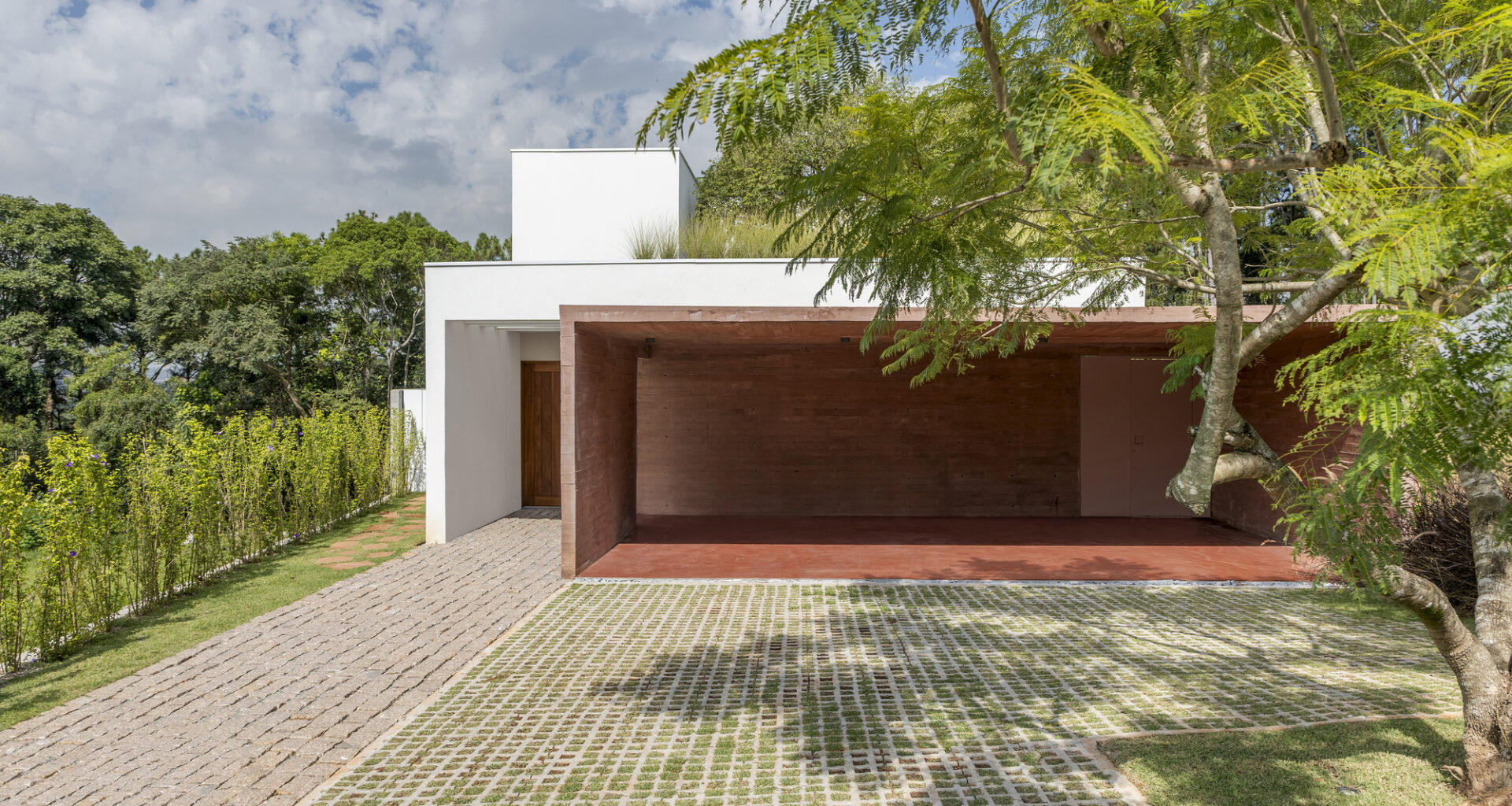
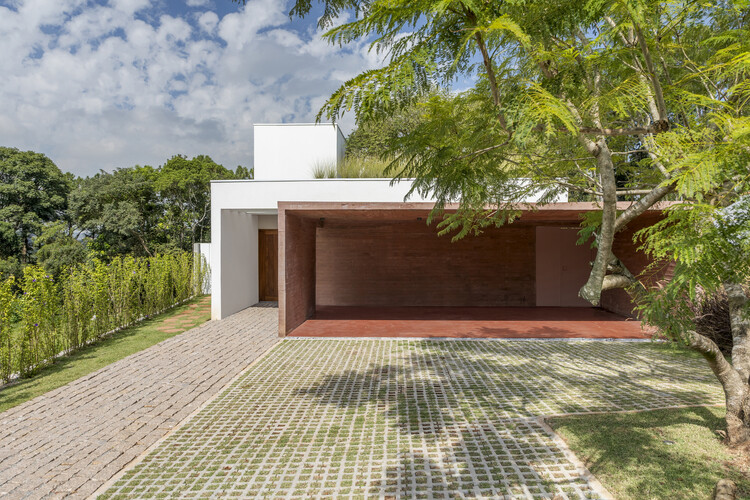
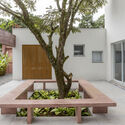
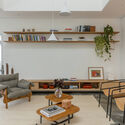
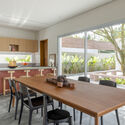
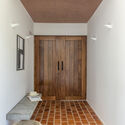
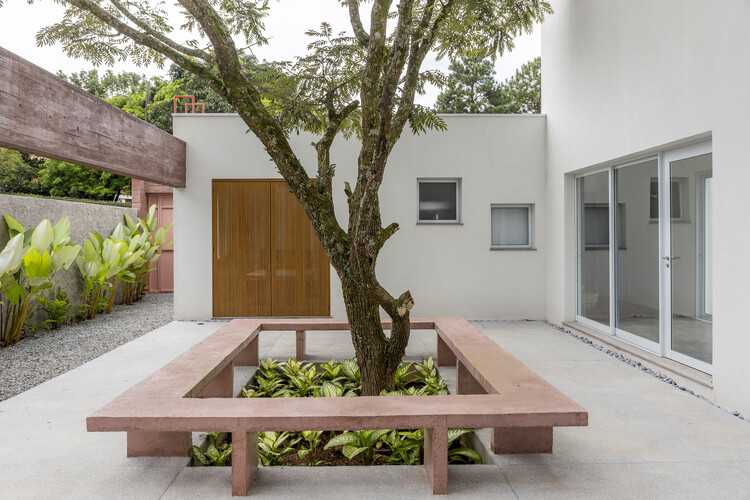 © Rafael Renzo
© Rafael Renzo