Share
Or
https://www.archdaily.com/1032508/composing-with-light-atmospheres-and-strategies-at-the-kompetenzzentrum-breisgau
In Plato’s allegory of the cave, light symbolizes knowledge: it is what guides the human being out of the shadows of ignorance and toward truth. In many religions, light is also associated with divinity, as a manifestation of the sacred. Over time, light ceased to be merely a symbol of reason and became an instrument of sensitivity, a living material capable of shaping atmospheres, influencing perception, and revealing meaning.
Light is masterfully used in the quiet spaces of Tadao Ando, for example, where it seeps in like a sacred substance between concrete walls. In Alvar Aalto‘s buildings, it is delicately modulated to converse with the Nordic sky. In James Turrell‘s immersive installations, it becomes body, color, and experience. But light also manifests in the most ordinary gestures: in every precisely oriented window, or every shadow carefully drawn to reveal what is not immediately visible. Like a conductor before the score and the orchestra, the architect can compose with light accentuating volumes, softening boundaries, and giving rhythm and intensity to the spaces we inhabit.
In a context where light and architecture intertwine as experiential agents, Kompetenzzentrum Breisgau takes shape in Eschbach, near Freiburg, in the heart of the Breisgau region—between the Black Forest, Alsace, and the Swiss border. The building redefines the boundaries between productivity, design, and well-being, positioning itself as a new architectural landmark for the region. Above all, it makes natural light its main ally. Designed with a focus on openness and connectivity, it represents a new generation of workspaces, where architecture actively supports collaboration and comfort. At the core of this vision is the LAMILUX Glass Roof PR60, a structural and symbolic element that channels daylight deep into the building’s interior, creating a luminous and inspiring atmosphere for its users.
A multifunctional hub for work and community, with natural light as a design strategy
Spanning approximately 4,000 square meters, the Kompetenzzentrum was conceived as a flexible, multi-use campus. Sixteen modern office units are available for lease, along with reservable seminar and meeting rooms, a co-working area, and an exclusive event venue with views of the surrounding landscape. On the ground floor, a lounge and a restaurant invite social interaction beyond the workday. Across the street, a hotel complements the ecosystem, providing convenience for visitors and traveling professionals.
In large buildings with predominantly square floor plans, a recurring architectural challenge arises: how to bring natural light into the innermost areas when openings are limited to the perimeter façades? At the Kompetenzzentrum Breisgau, the architectural response was a generous central atrium that functions both as a spatial connector and a communal gathering place. This large void at the core of the building is crowned by a custom-designed skylight that allows daylight to reach deep into the interior.
Using the Glass Roof PR60 by LAMILUX, an elegant, lightweight oval structure was created that integrates naturally with the curved geometry of the building. At the same time, it dissolves the boundaries between interior and exterior, between shadow and clarity, contributing to a fluid, open, and welcoming atmosphere. For Reinhold Noel, Managing Director of KBS-Bau GmbH, natural light was one of the conceptual pillars of the project. “When planning the building, the brightness in the rooms was very important to us,” he says. “Although it is an interior space, we get a lot of natural light through the Glass Roof.”
More than a technical or aesthetic feature, the skylight acts as a space-defining element, contributing to an uplifting and stimulating atmosphere. In the central atrium, where informal meetings, lunches, and creative breaks occur, the presence of light strengthens the connection to the outside world and supports user well-being. “Skylights are very important to us,” Noel adds, “as they can significantly increase the productivity, well-being and satisfaction of our employees — which ultimately has a positive effect on performance.”
The Kompetenzzentrum also stands out for its energy-conscious approach. Heating and cooling are managed through ceiling-integrated systems, while photovoltaic panels help meet part of the building’s energy demand autonomously. The Glass Roof fits seamlessly into this concept, offering high-performance thermal insulation, excellent load-bearing capacity, and the option to integrate shading or ventilation, all in a single, efficient roofing system.
The choice of LAMILUX was driven not only by technical criteria but also by the quality of collaboration throughout the process. “The collaboration with LAMILUX was smooth right from the start — a real all-round carefree package that I would be happy to recommend,” says Noel. The result goes beyond the installation of a glazing system: it is a precise integration of technical performance, architectural intention, and execution efficiency. The Kompetenzzentrum Breisgau represents an innovative approach to work environments: open, sustainable, and emotionally intelligent spaces, where design enhances human interaction and where light not only illuminates, but brings spaces to life.

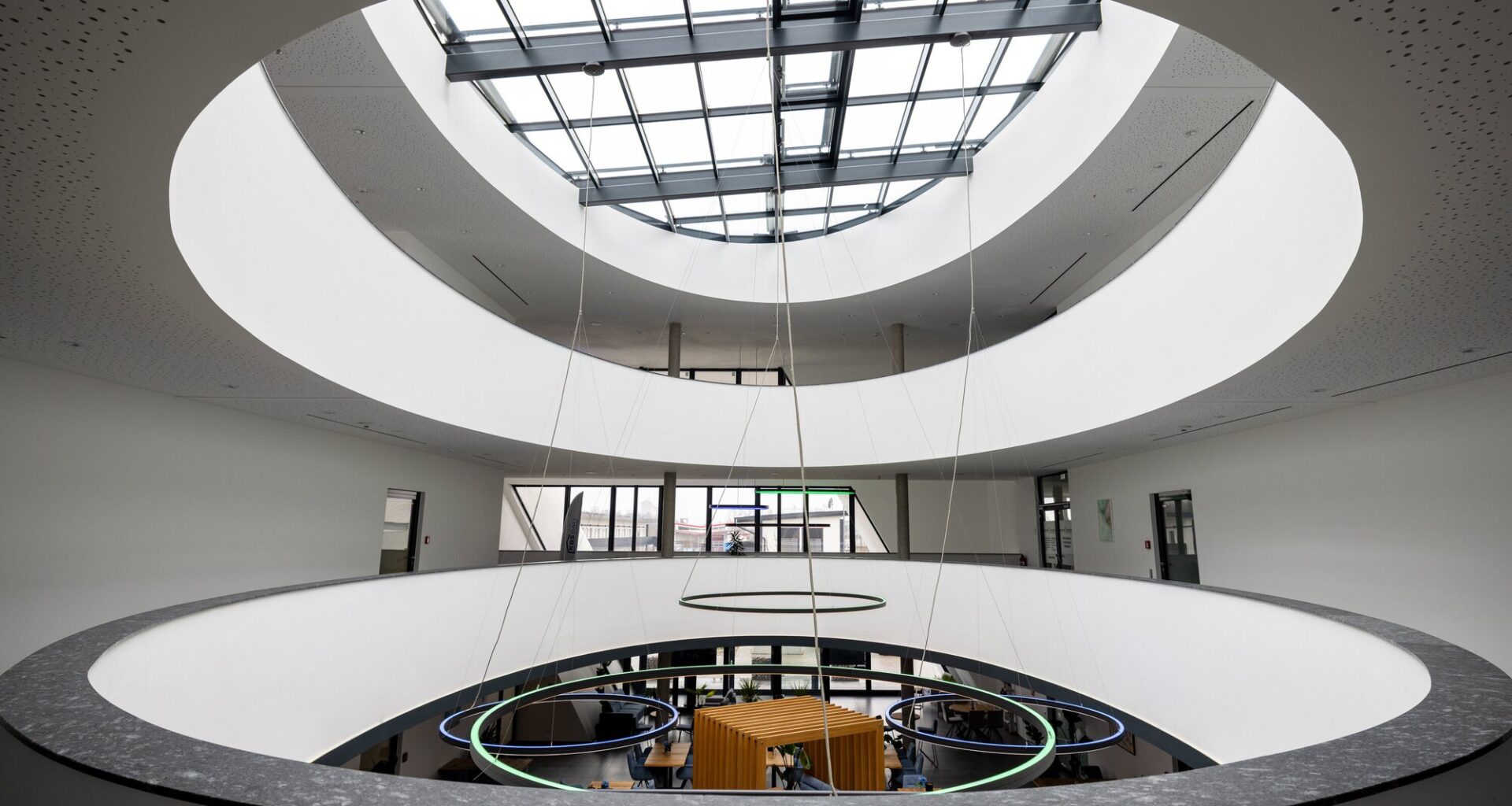
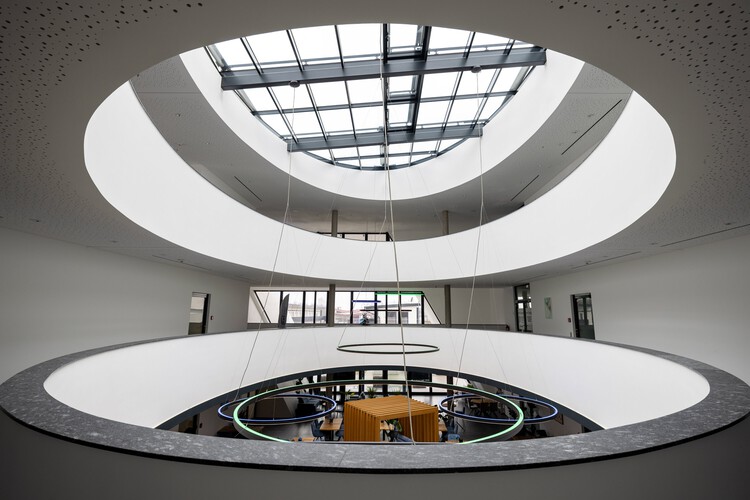
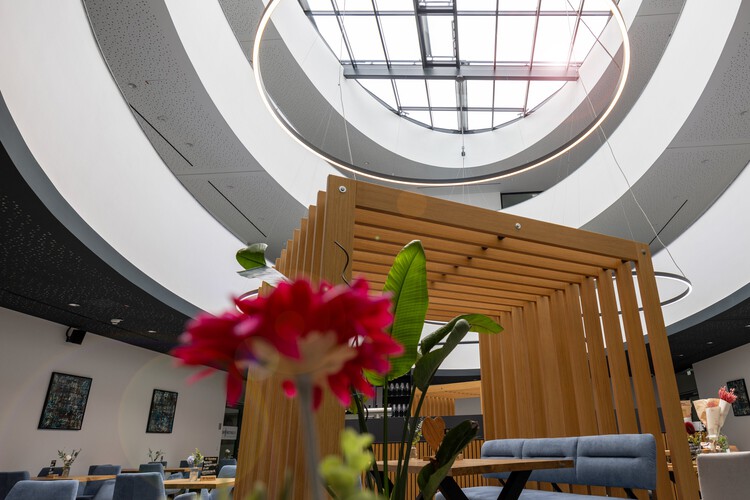 Courtesy of Lamilux
Courtesy of Lamilux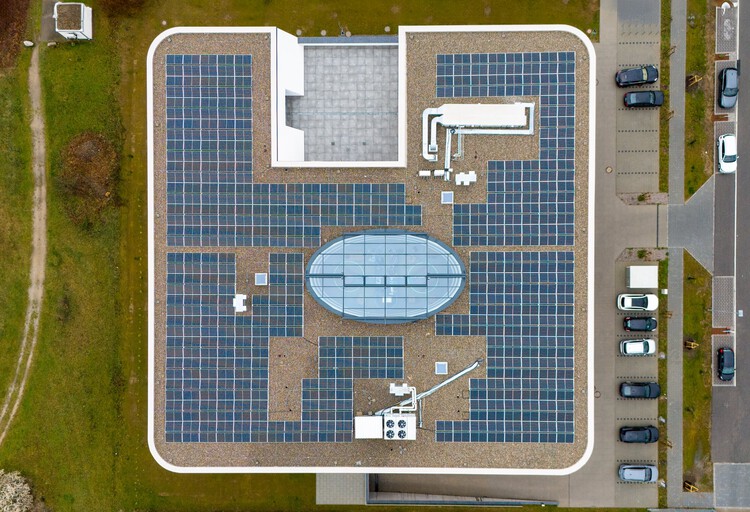 Courtesy of Lamilux
Courtesy of Lamilux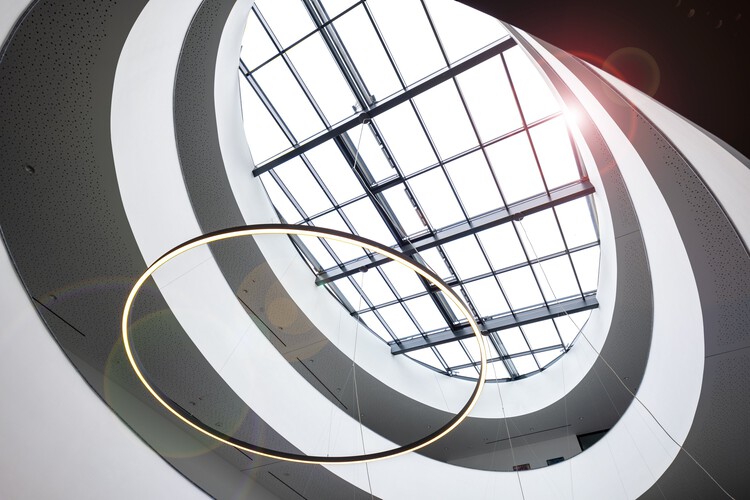 Courtesy of Lamilux
Courtesy of Lamilux