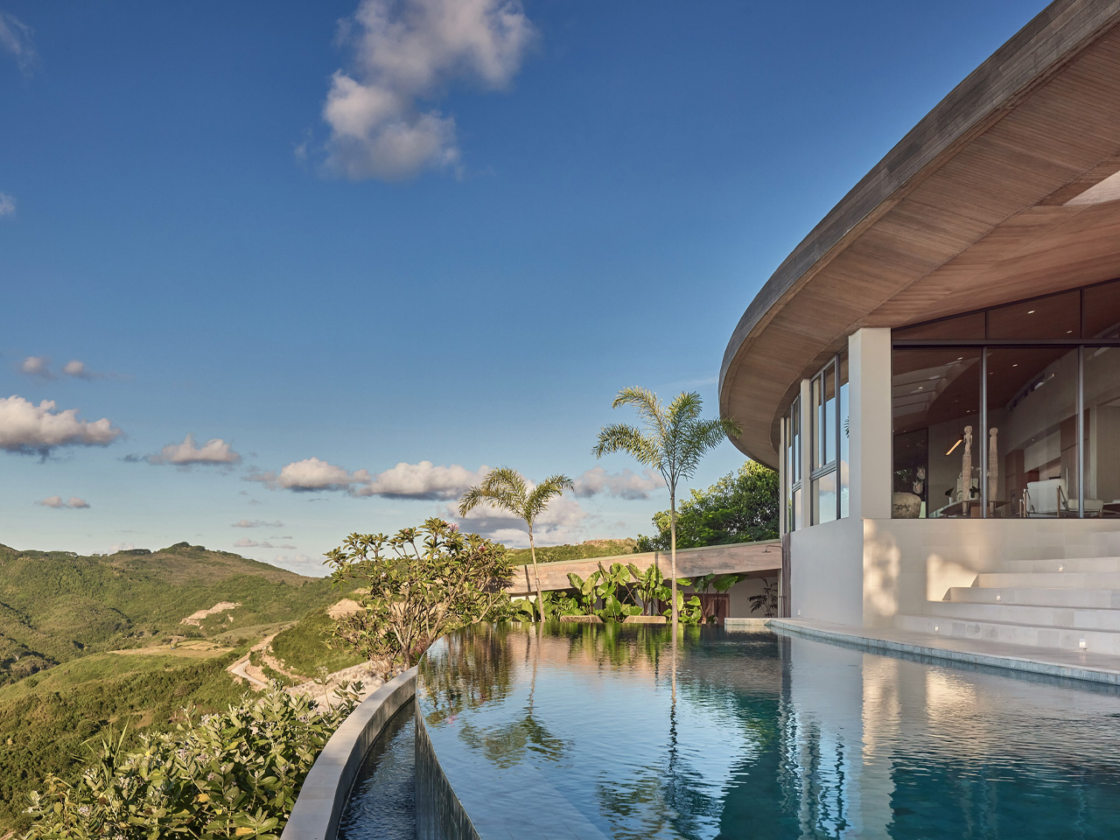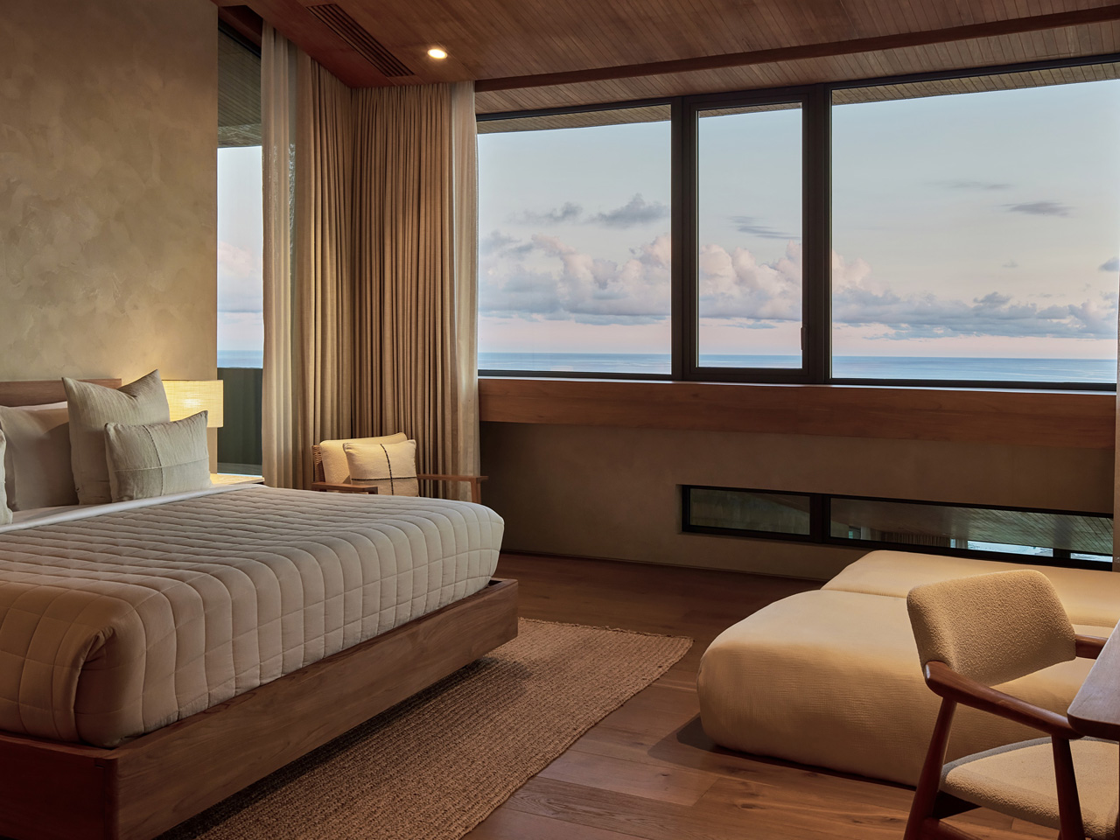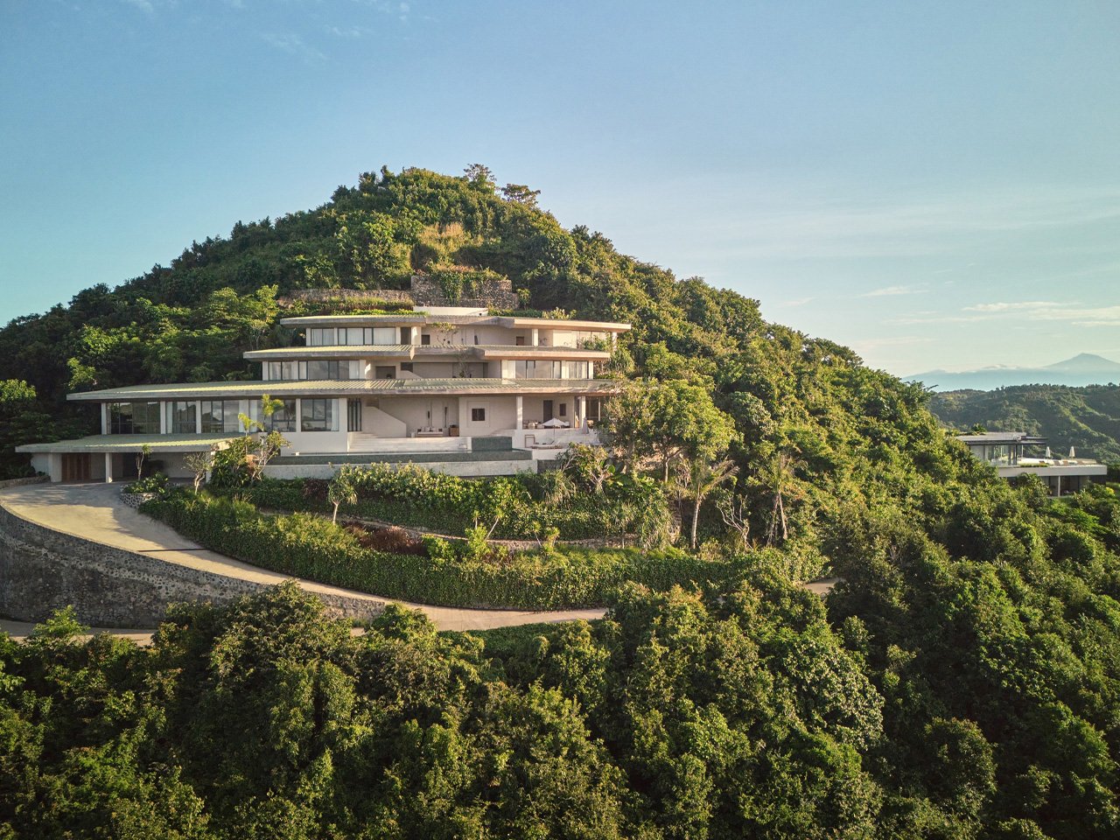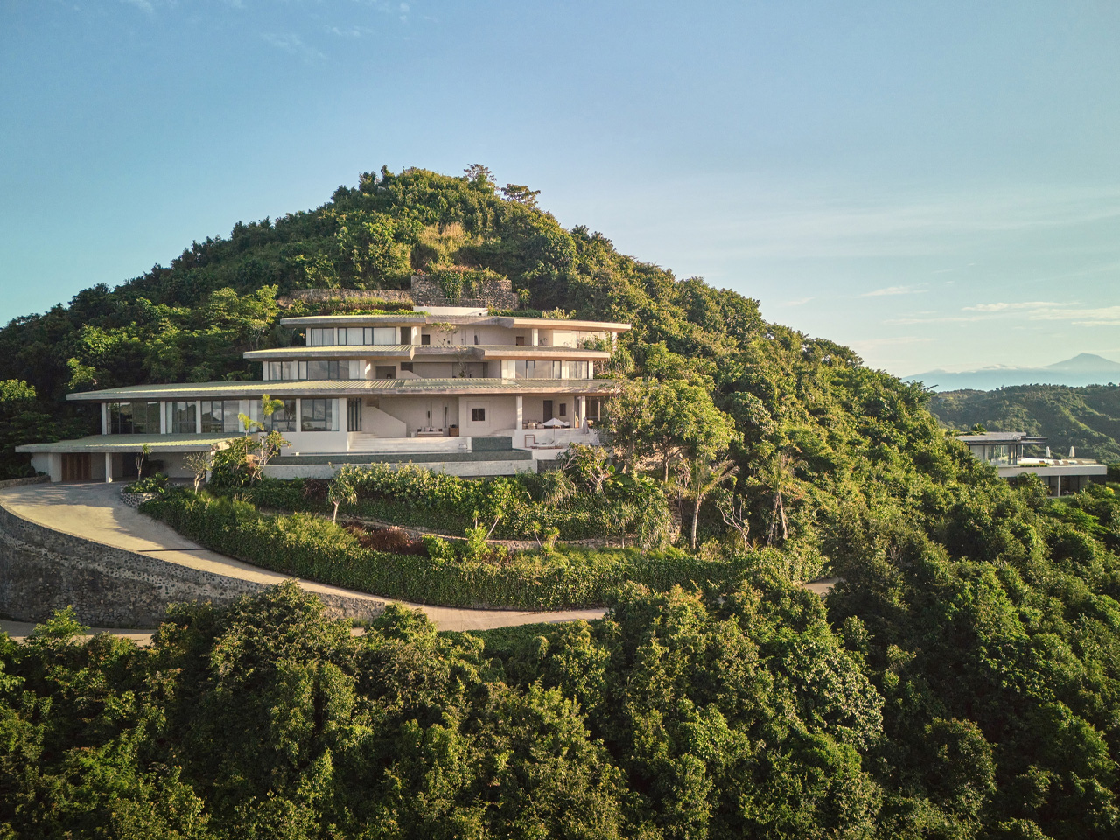
Steep hillsides usually spell trouble for architects, but Alexis Dornier saw opportunity where others might see obstacles. His Villa Boë sits on one of the most challenging plots in Lombok’s Tampah Hills development, where the ground drops away at angles that would make most builders nervous. Instead of fighting the slope, Dornier built with it, creating a house that climbs the hillside like it was always meant to be there.
The design breaks all the rules about what a house should look like. There’s no single roofline or unified facade here. Instead, the 1,151-square-meter home splits into separate volumes that stack up the incline, each one angled to catch different views of the Indonesian coastline. It’s organized around circles and radiating lines—geometry that sounds complicated on paper but feels completely natural when you’re walking through the spaces.
Designer: Alexis Dornier
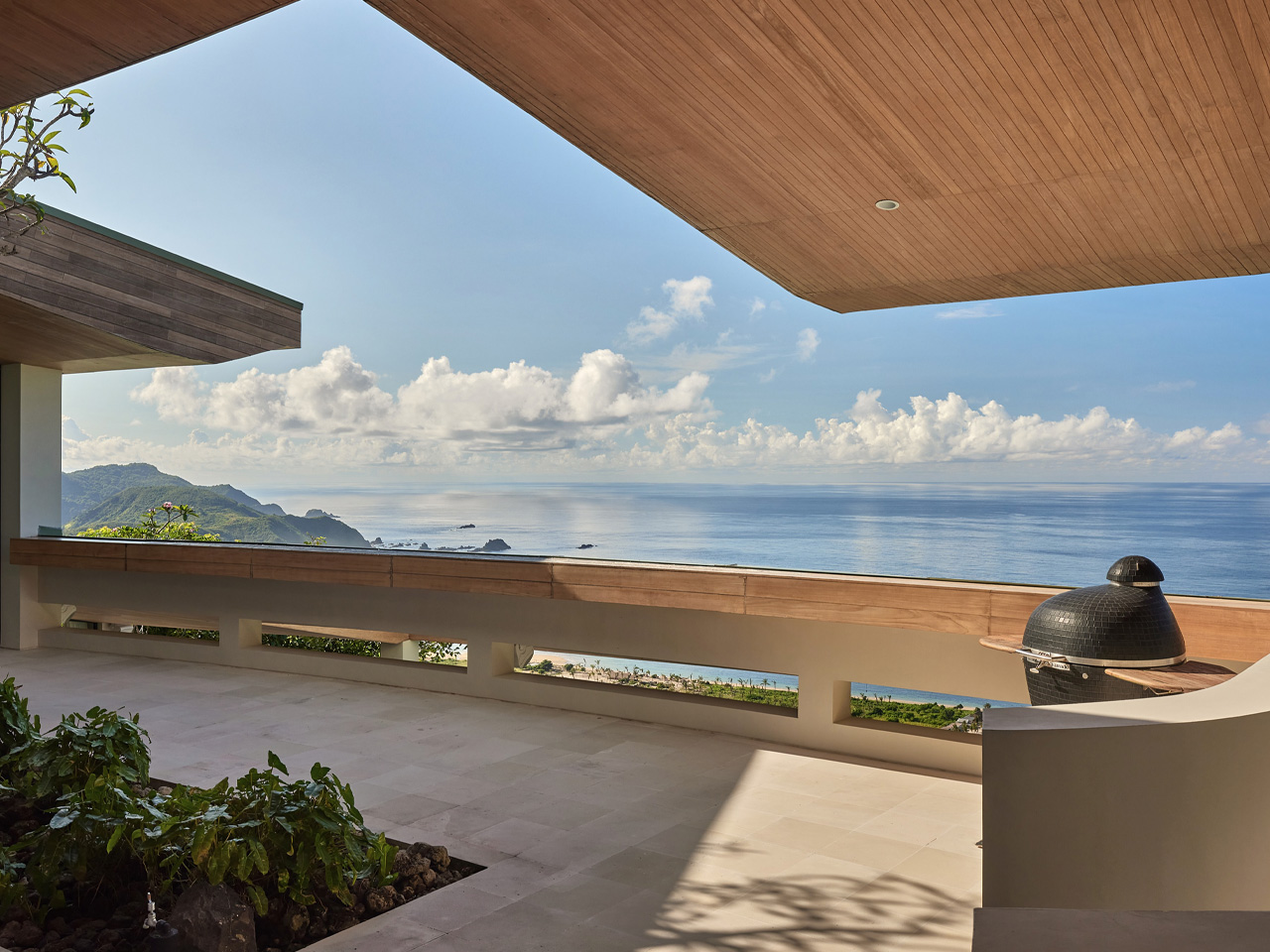
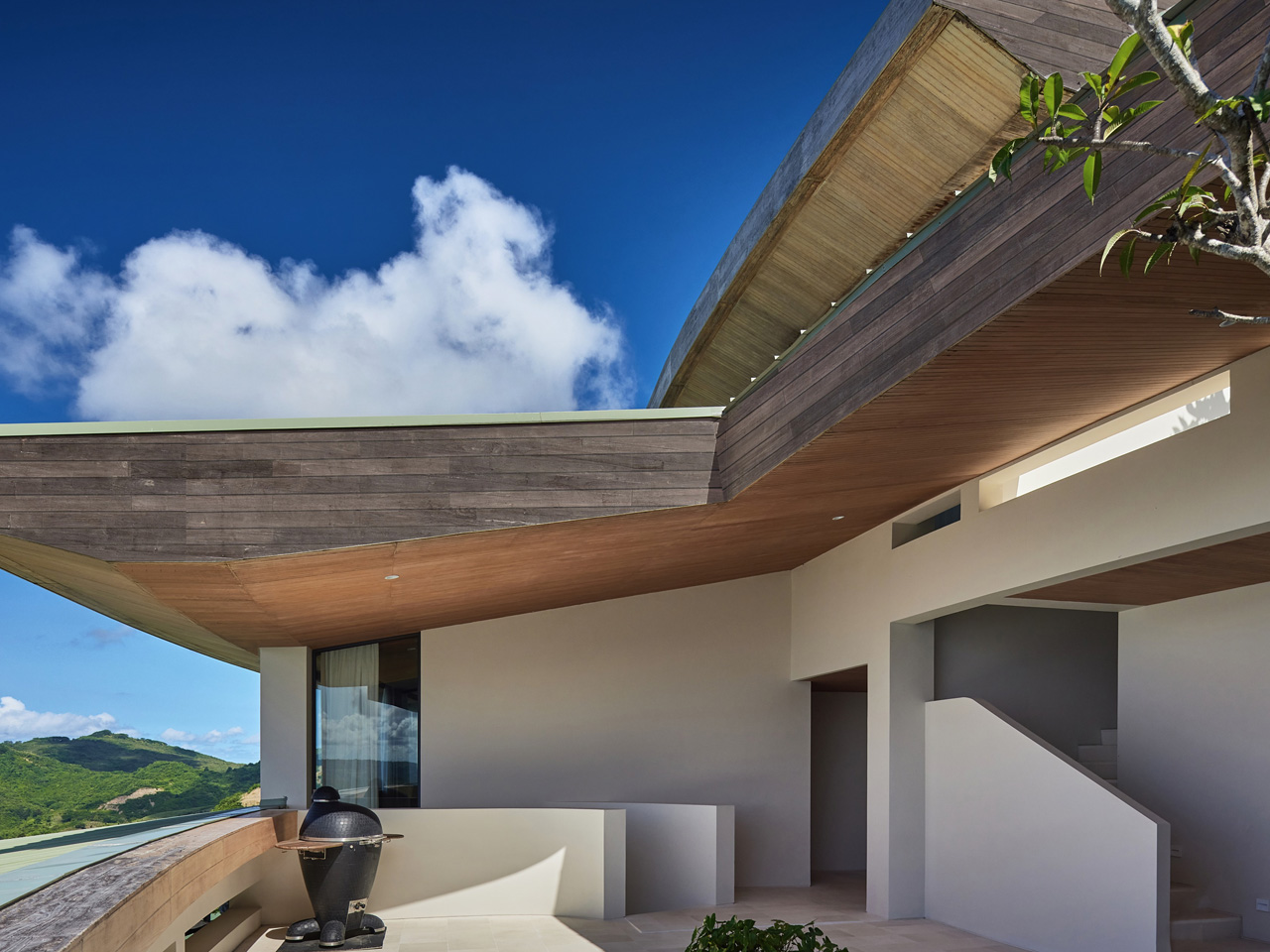
Materials tell the story of the place without trying too hard. Teak wood from local sources wraps the overhangs, while pale stone and white walls keep everything feeling cool under the tropical sun. The palette is restrained but warm, letting the dramatic setting do most of the talking. A swimming pool cuts across multiple levels, following the hillside’s contours instead of imposing a rigid rectangular shape.
Living here means moving vertically through your day. The garage tucks into the base of the hill, while communal spaces spread across the middle terraces. Two-bedroom wings occupy the upper levels, and a circular yoga platform caps the whole composition. Each level offers something different—intimate garden views below, sweeping ocean panoramas above. The house becomes a kind of vertical village where daily life unfolds across multiple terraces.
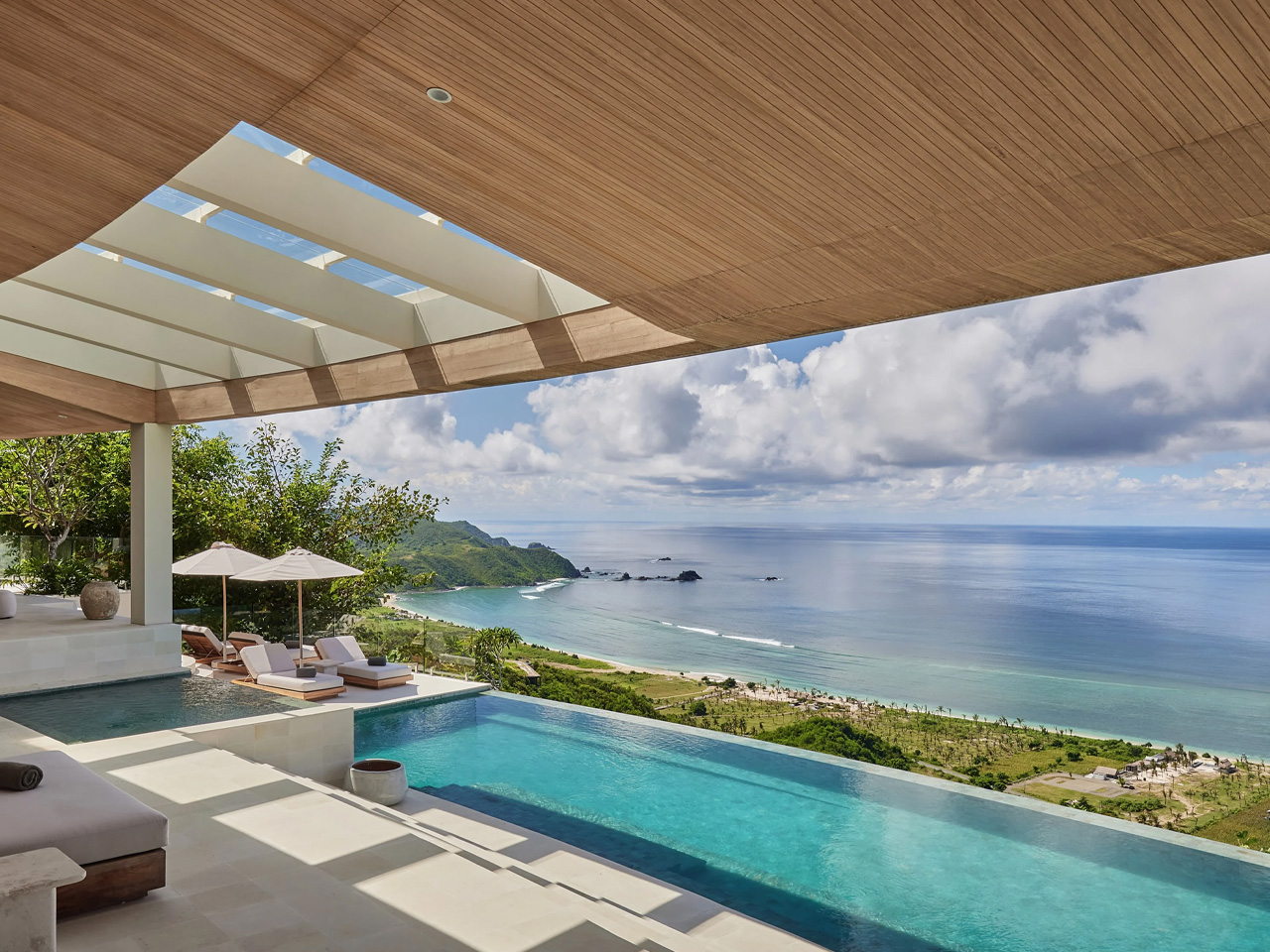
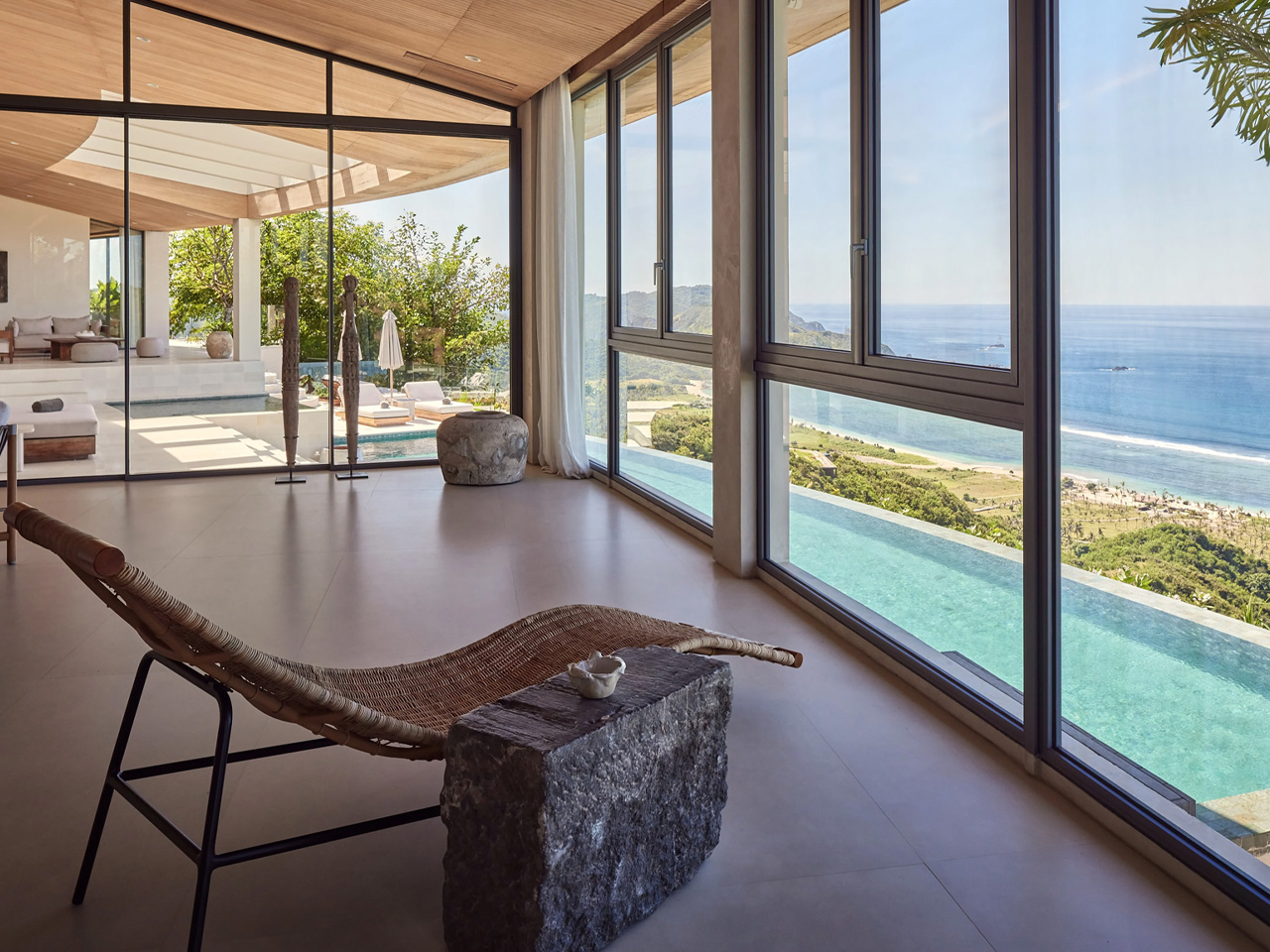
What makes Villa Boë work isn’t just clever site planning—it’s Dornier’s understanding that good tropical architecture should feel effortless. The spaces breathe with the landscape, capturing breezes and framing views without obvious architectural gestures. You get the sense that the house emerged from careful observation of how people actually live in Indonesia’s climate and culture.
Completed in 2024, the project represents something increasingly rare in contemporary architecture. It’s modern without being flashy, rooted without being nostalgic. Villa Boë succeeds because it respects both its dramatic site and the people who will call it home. In a world full of buildings that demand attention, this house earns it by knowing when to step back and let Lombok’s mountains take center stage.
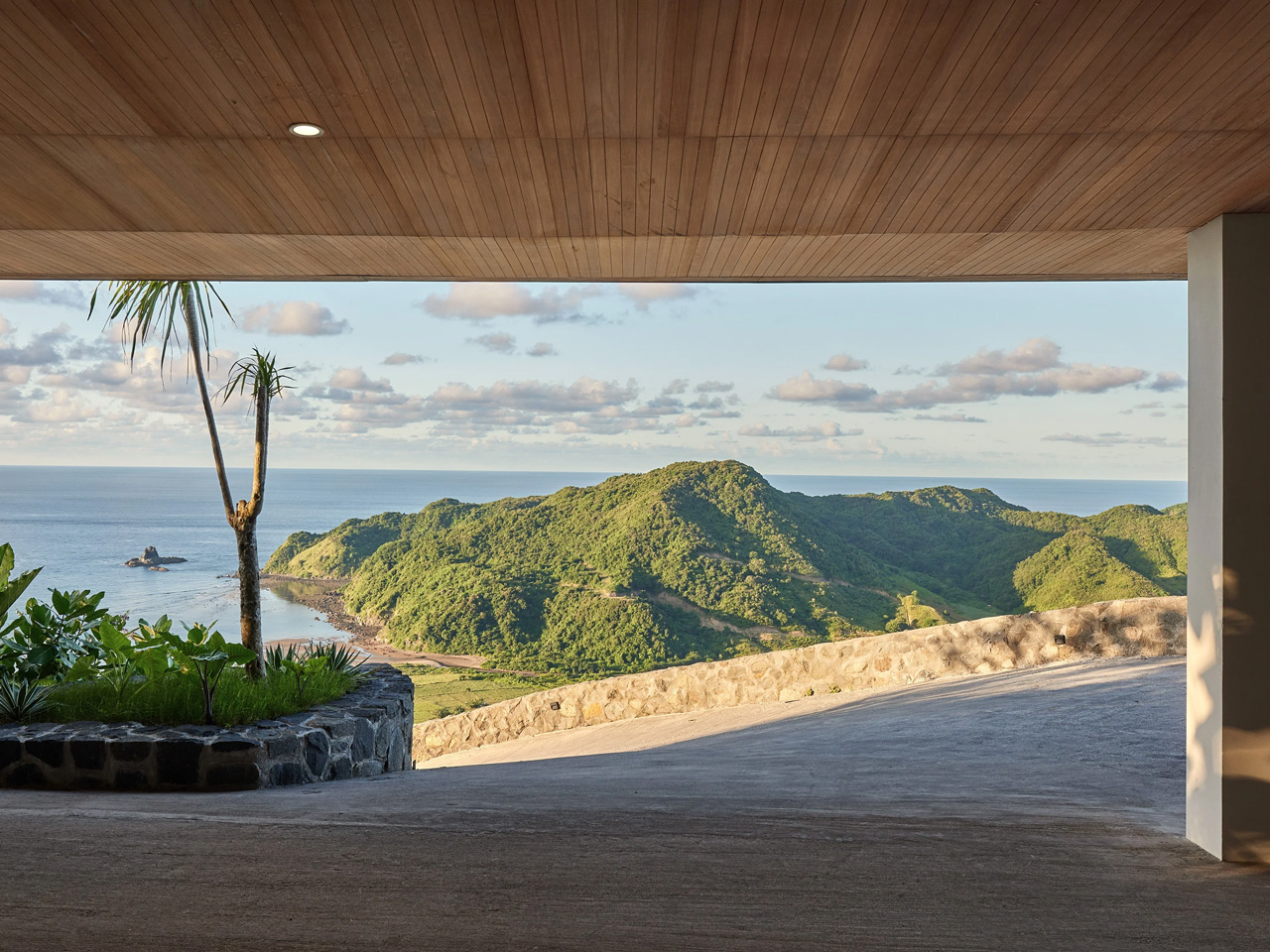
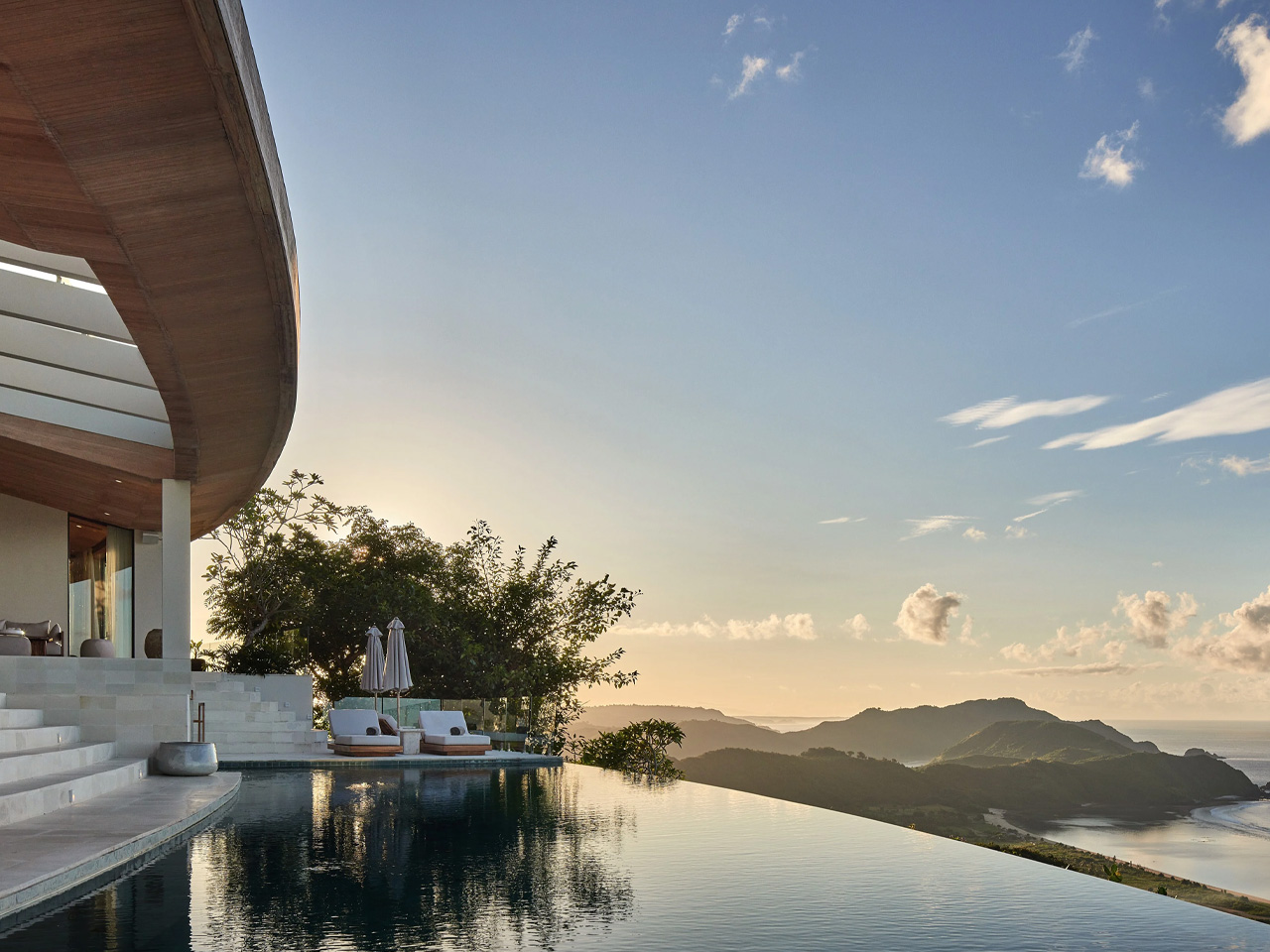
FAQs
1. How long did Villa Boë take to design and build?
The project was completed in 2024, though the exact timeline from initial design to completion isn’t publicly specified. Given the complexity of building on such a steep site, the construction likely required significant planning and specialized techniques.
2. What makes the circular geometry so important to the design?
The concentric circles and radial divisions aren’t just aesthetic choices—they’re functional solutions that help orient each room toward specific views while working with the natural hilltop contours. This geometric framework ensures every space captures either ocean vistas, mountain views, or intimate garden glimpses.
3. How does the house handle Indonesia’s tropical climate?
The design uses traditional tropical architecture principles—teak overhangs provide shade, white walls reflect heat, and the vertical layout captures cooling breezes at different elevations. The stepped pool system also helps moderate temperatures across the terraces.
