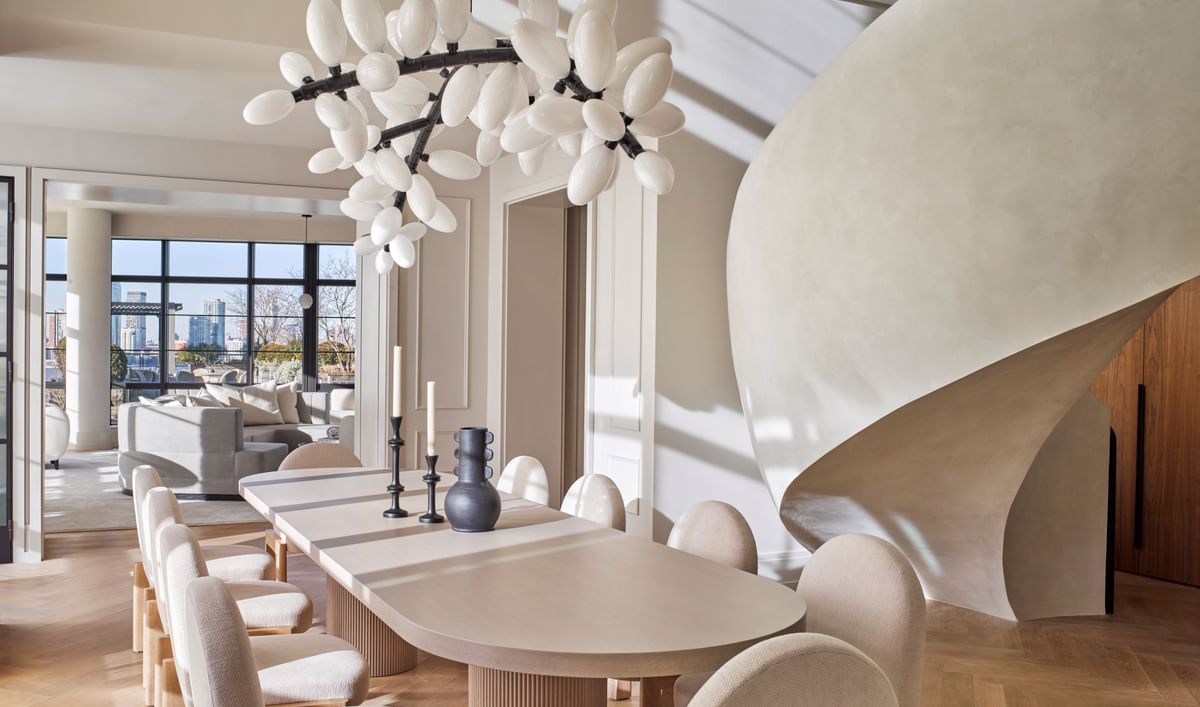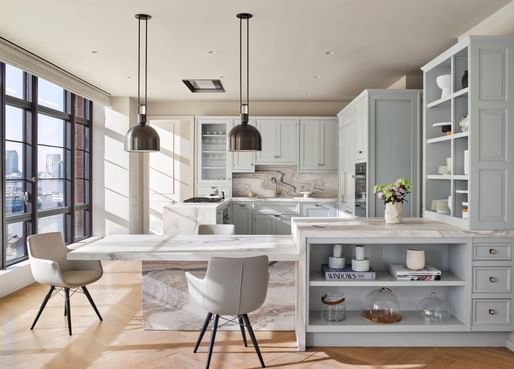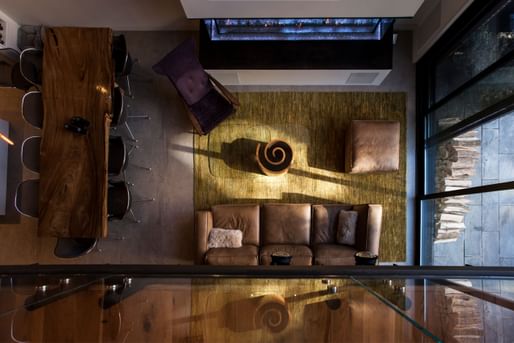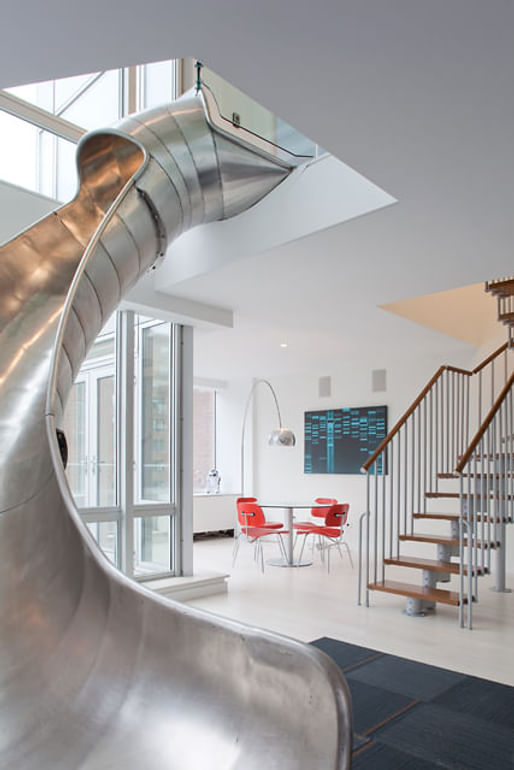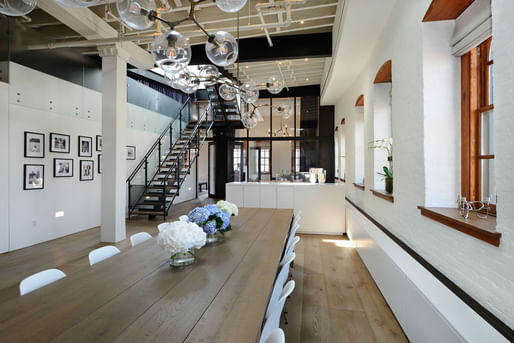Following our previous visit to Sarah Carpenter & Studio, we are keeping our Meet Your Next Employer series in New York City this week to explore the work of The Turett Collaborative.
Founded in 1984 by Wayne Turett, the firm has built a portfolio spanning high-end residential projects, luxury condominiums, and distinctive New York City townhouses, along with select commercial and restaurant commissions. “Since the beginning, the mission has remained the same: build better spaces for our city’s residents, preserve our planet, and create beautiful designs,” the firm says about its approach.
Over on Archinect Jobs, the firm is currently hiring for an Architectural Project Manager to join their New York City team. For candidates interested in applying for a position or anybody interested in learning more about the firm’s output, we have rounded up four New York City homes by The Turett Collaborative that exemplify the firm’s ethos.
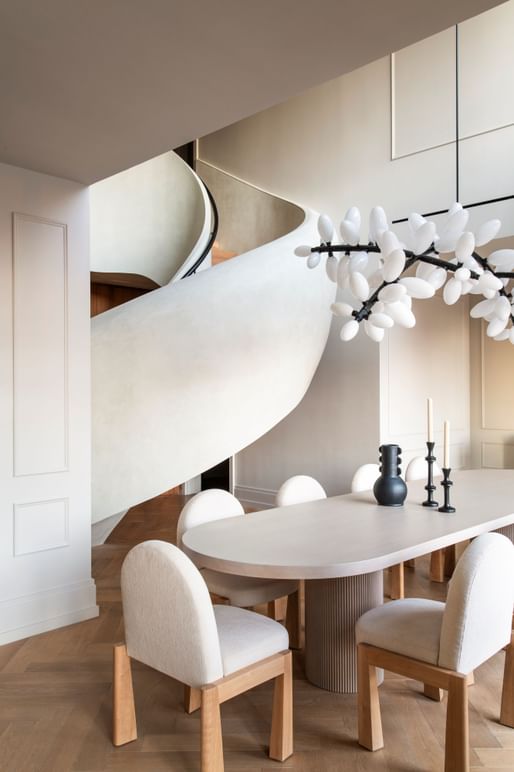 West Village Duplex. Image credit: Adam Kane MacchiaWest Village Duplex, New York, NY
West Village Duplex. Image credit: Adam Kane MacchiaWest Village Duplex, New York, NY
The West Village Duplex renovation began as a redesign of the central stair hall and evolved into a full transformation of the residence. A new curved plaster staircase replaced the existing straight-run stair, improving circulation and unlocking adjacent space for a more functional entry hall and expanded bedroom. Working with Purvi Padia Revelry, the team reconfigured layouts, refinished bathrooms, and introduced new custom millwork, hand-painted kitchen cabinetry, and lime-wash finishes.
Learn more on the West Village Duplex’s Archinect project page
West Village Duplex. Image credit: Adam Kane Macchia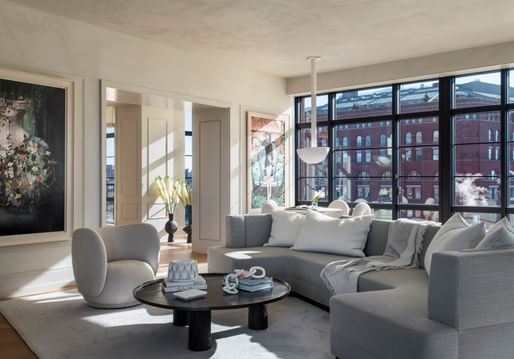 West Village Duplex. Image credit: Adam Kane MacchiaWest 77th Street Townhouse, New York, NY
West Village Duplex. Image credit: Adam Kane MacchiaWest 77th Street Townhouse, New York, NY
The West 77th Street Townhouse renovation on Manhattan’s Upper West Side was designed around the client’s eclectic art collection, love of entertaining, and preference for bold textures. The project introduced a dramatic four-story wall clad in textured tree bark as the home’s central feature. A two-story common space was created with a mezzanine overlooking a 20-foot media screen, seeking to enhance both social gatherings and daily living.
Learn more on the West 77th Street Townhouse’s Archinect project page
West 77th Street Townhouse. Image credit: Sergio Ghetti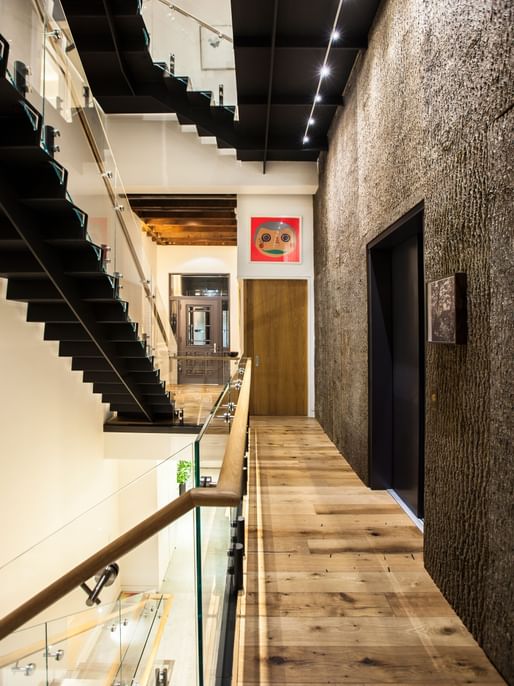 West 77th Street Townhouse. Image credit: Sergio GhettiEast Village Penthouse, New York, NY
West 77th Street Townhouse. Image credit: Sergio GhettiEast Village Penthouse, New York, NY
The East Village Penthouse combines two identical one-bedroom condos into a 2,400-square-foot duplex distinguished by a sculptural helical slide. Alongside a new Italian-made Rintal staircase, the stainless steel slide links the upper office to the living and dining areas through an 18-foot double-height atrium with custom glass railings. Additional features include a game room, office, and terrace putting green.
Learn more on the East Village Penthouse’s Archinect project page
East Village Penthouse. Image courtesy: The Turett Collaborative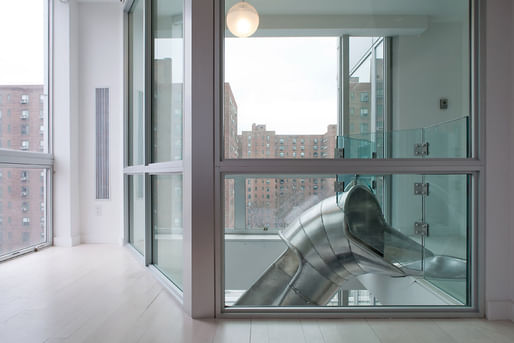 East Village Penthouse. Image courtesy: The Turett CollaborativeGreenwich Street Loft, New York, NY
East Village Penthouse. Image courtesy: The Turett CollaborativeGreenwich Street Loft, New York, NY
Located in a former warehouse, the Greenwich Street Loft sought to balance the building’s historic character and modern living needs. Once a painter’s studio, the open space now features custom Arrigoni oak floors, exposed brick, and 17-foot ceilings. A blackened steel and oak ship’s ladder connects living areas, while a two-story glass wall defines the master suite. Other design moves defining the scheme include split bedrooms, a skylit dining room, and tailored millwork.
Learn more on the Greenwich Street Loft’s Archinect project page
Greenwich Street Loft. Images credit: Travis Mark, Mia Dominguez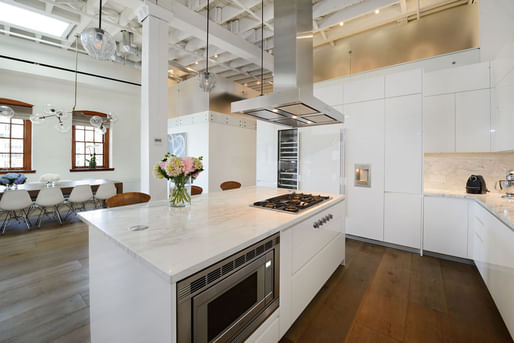 Greenwich Street Loft. Images credit: Travis Mark, Mia Dominguez
Greenwich Street Loft. Images credit: Travis Mark, Mia Dominguez
Meet Your Next Employer is one of a number of ongoing weekly series showcasing the opportunities available on our industry-leading job board. Our Job Highlights series looks at intriguing and topical employment opportunities currently available on Archinect Jobs, while our weekly roundups curate job opportunities by location, career level, and job description.

