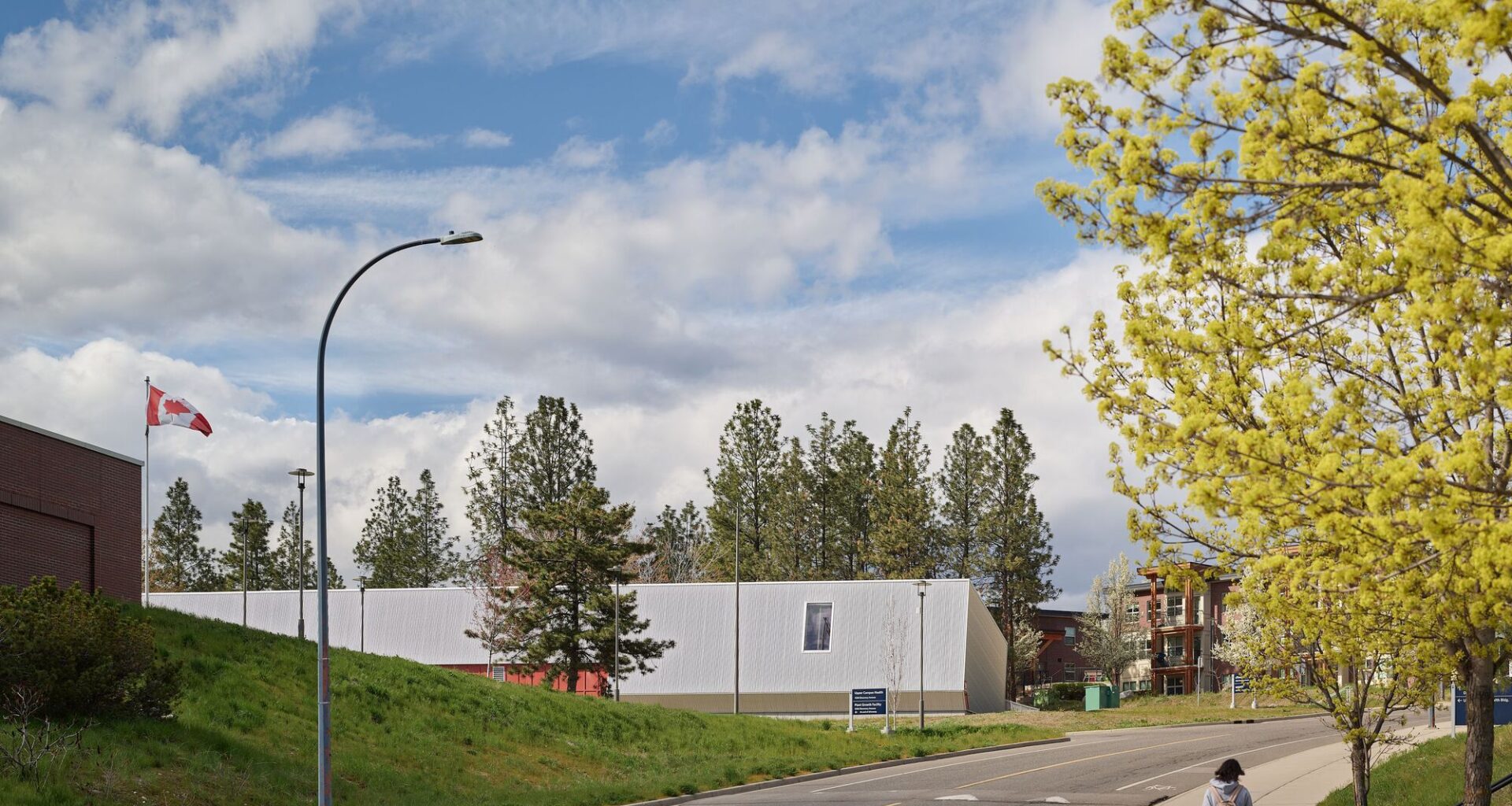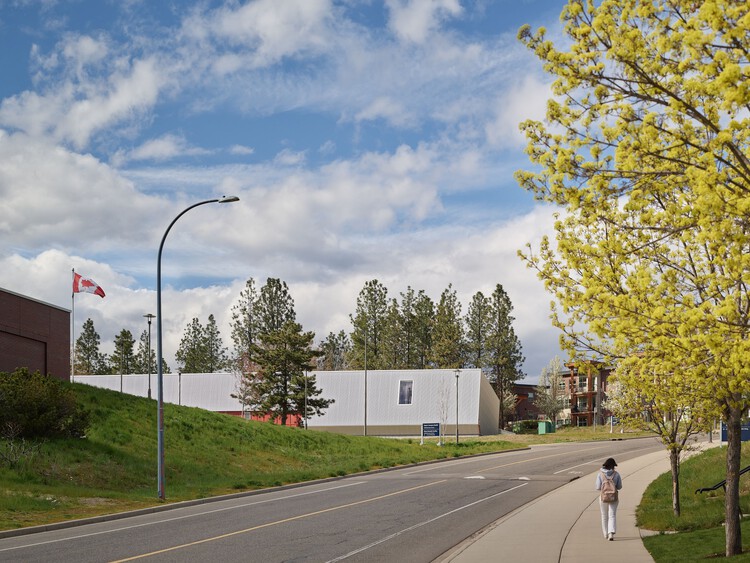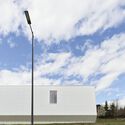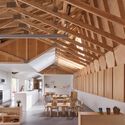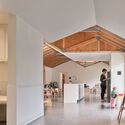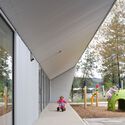Share
Or
https://www.archdaily.com/1034301/s-itw-at-nx-ubc-okanagan-child-care-public-architecture-plus-design
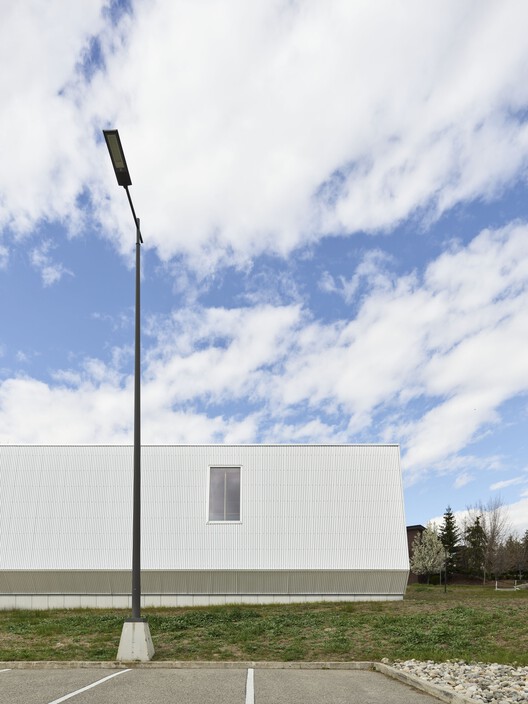 © Andrew Latreille
© Andrew Latreille
Text description provided by the architects. Sʔitwənx explores a design approach called Architectural Pragmatism, which means working with, rather than against, the many challenges that come up during a project. Instead of resisting limitations, the design looks for creative opportunities within them. For example, when faced with a tight budget, pre-made roof trusses were chosen. Instead of hiding these simple materials, they were exposed, showing that even low-cost construction can be architecturally interesting


