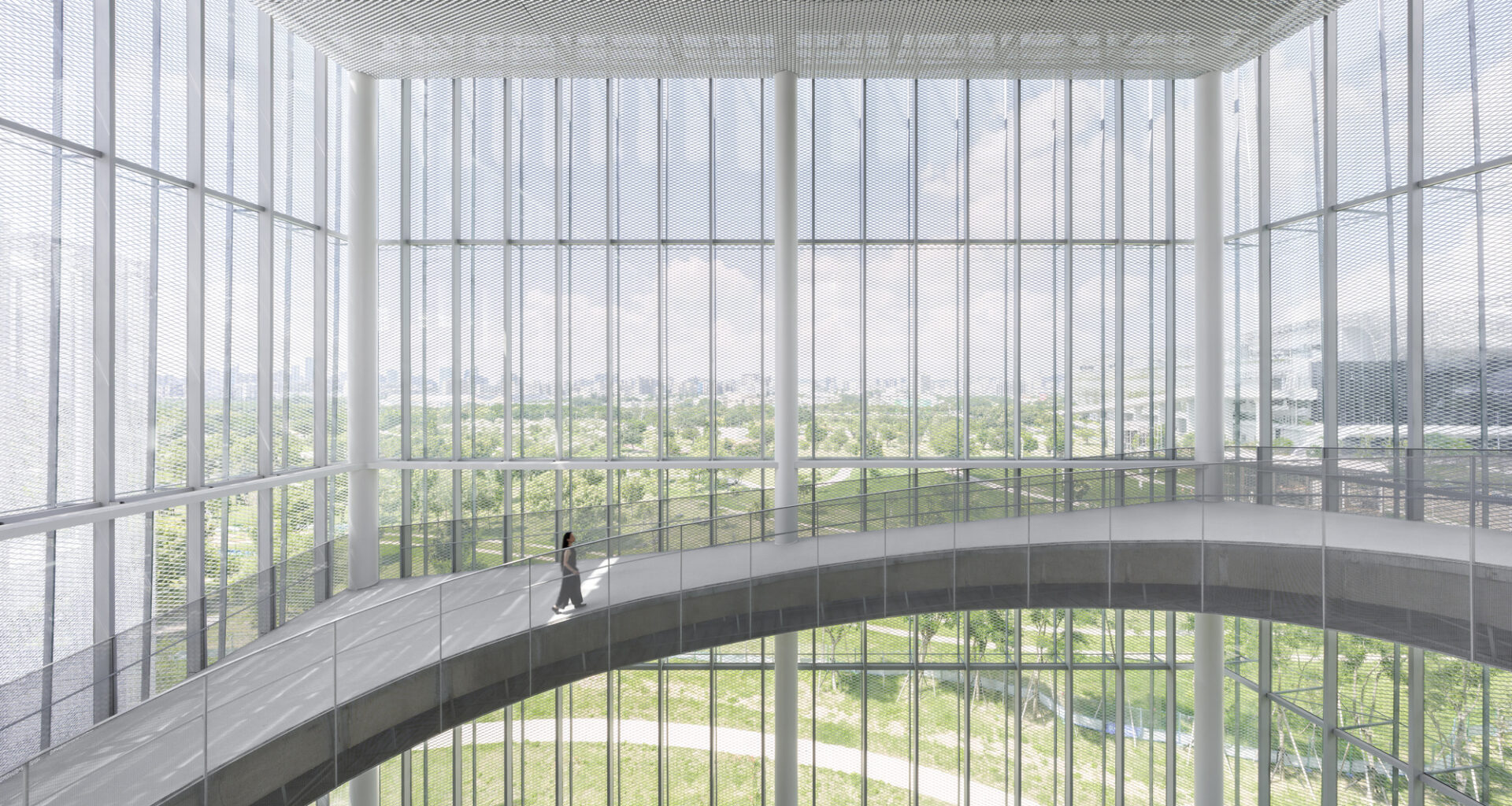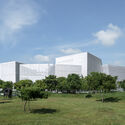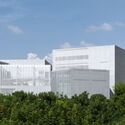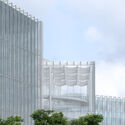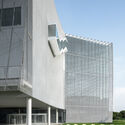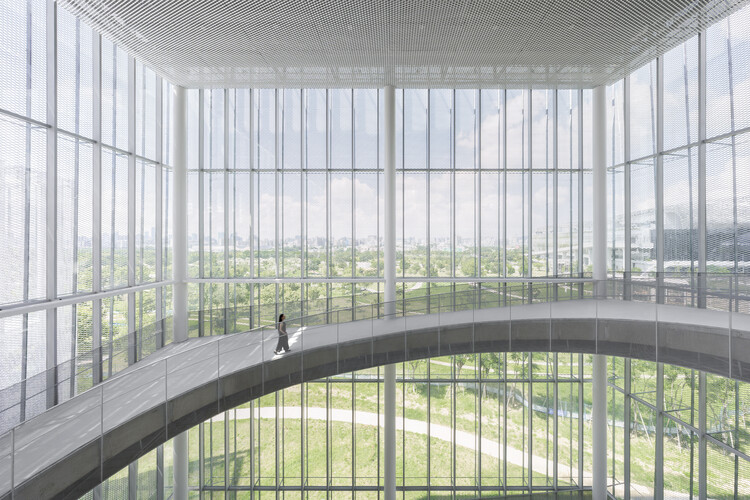 Taichung Art Museum / SANAA. Image © YHLAA
Taichung Art Museum / SANAA. Image © YHLAA
Share
Or
https://www.archdaily.com/1034405/sanaa-unveils-images-of-the-design-for-taichung-art-museum-and-library-complex-in-taiwan
SANAA, led by architects Kazuyo Sejima and Ryue Nishizawa, has unveiled its design for the Taichung Art Museum in central Taiwan. The new institution is scheduled to open on December 13, 2025, as part of the Taichung Green Museumbrary project, developed in collaboration with local firm Ricky Liu & Associates. Conceived as a major cultural initiative, the project combines a contemporary art museum, library resources, and public parkland. It aims to create a new institutional model for Taichung, one that supports artistic exchange and public programming while positioning the city as an international cultural hub.
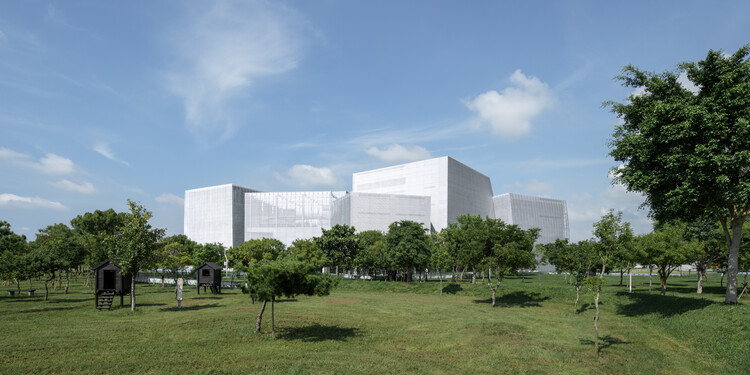 Taichung Art Museum / SANAA. Image © YHLAA
Taichung Art Museum / SANAA. Image © YHLAA
At the core of the Taichung Green Museumbrary concept is the integration of the Taichung Art Museum and the Taichung Public Library within a single facility. Located in the Shuinan Trade and Economic Park, on the northern edge of the 67-hectare Central Park, the complex is built on the grounds of a former military airfield decommissioned in 2004. The project seeks to blur the boundaries between museums and libraries, fostering an inclusive, open space where reading, exhibiting, and cultural activities coexist. Its spaces are designed to encourage interaction across disciplines and to expand contemporary perspectives through public and educational programs.
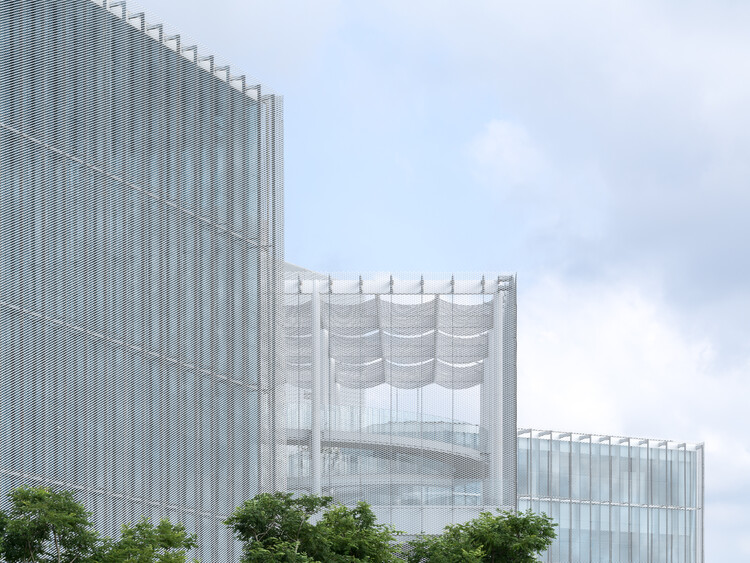 Taichung Art Museum / SANAA. Image © YHLAA
Taichung Art Museum / SANAA. Image © YHLAA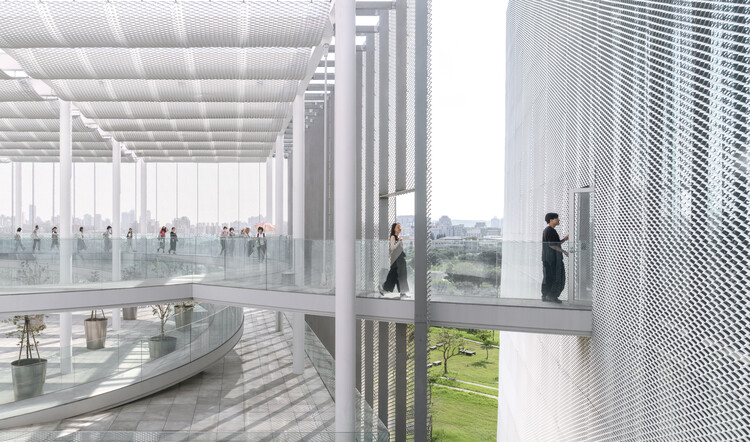 Taichung Art Museum / SANAA. Image © YHLAA
Taichung Art Museum / SANAA. Image © YHLAA
The design includes approximately 40,000 square feet of indoor galleries and a range of outdoor exhibition areas, including sky bridges and a roof-level cultural forest. These spaces will allow the museum to display both its permanent collection of postwar and contemporary Taiwanese art and temporary international exhibitions. A central atrium, built with a lightweight mesh structure, brings natural light into the interior and connects the different levels of galleries through an upward spiral ramp, emphasizing accessibility and visual continuity across the building.
Related Article Designing for the Performing Arts: Architecture as a Stage for Experience
SANAA‘s approach emphasizes transparency and flow between interior and exterior spaces, as well as between art and landscape. The eight-building complex relies on semi-transparent materials such as glass and expanded metal mesh to achieve its open character. Galleries are linked by ramps, creating a continuous sequence of experiences, while some buildings are elevated to form shaded public areas on the ground level. Covering 58,016 square meters in total, the Taichung Green Museumbrary represents SANAA’s first public building in Taiwan and their largest cultural project to date. Under the leadership of director Yi-Hsin Lai, the museum will host international exhibitions and exchange programs while supporting local artistic practices.
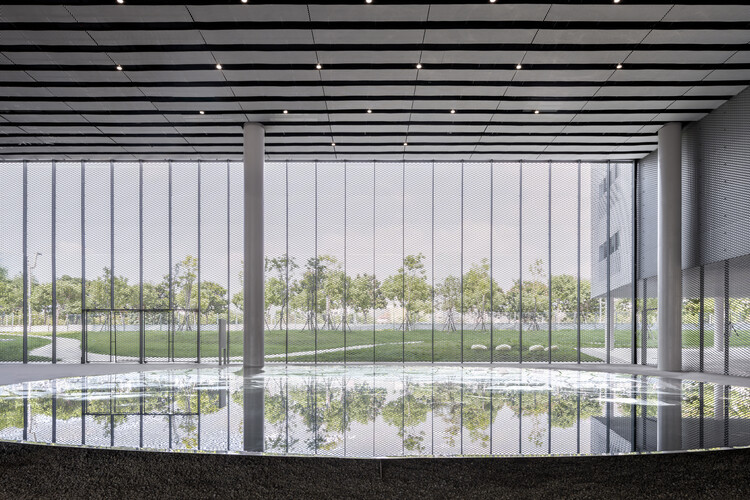 Taichung Art Museum / SANAA. Image © YHLAA
Taichung Art Museum / SANAA. Image © YHLAA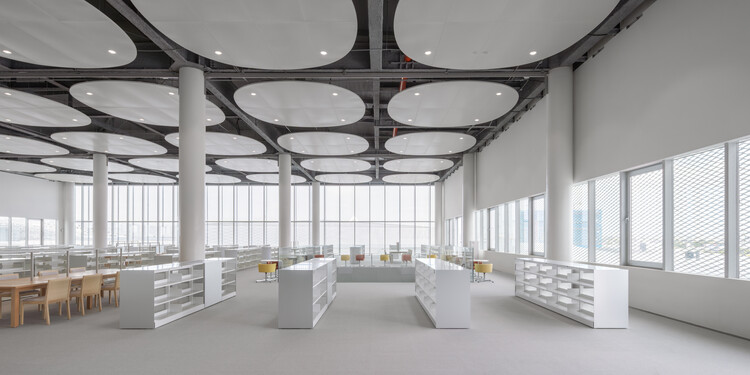 Taichung Art Museum / SANAA. Image © YHLAA
Taichung Art Museum / SANAA. Image © YHLAA
Meanwhile, in New York, another cultural project by SANAA is underway: the New Museum expansion by OMA, scheduled to open in fall 2025 with an exhibition on humanity. Earlier this year, the Japanese architects received the 2025 RIBA Royal Gold Medal for Architecture, and in 2024, they were announced as the recipients of the 2025 Le Prix Charlotte Perriand by the Créateurs Design Awards. Around the world, additional cultural projects include the opening of Ibraaz, a new cultural space reimagined by architect Sumayya Vally in central London; the release of the first images of Renzo Piano Building Workshop’s cultural center in development in Piraeus, the port of Athens, Greece; and CRA-Carlo Ratti Associati’s cultural center and open-air stage in Addis Ababa, Ethiopia.

