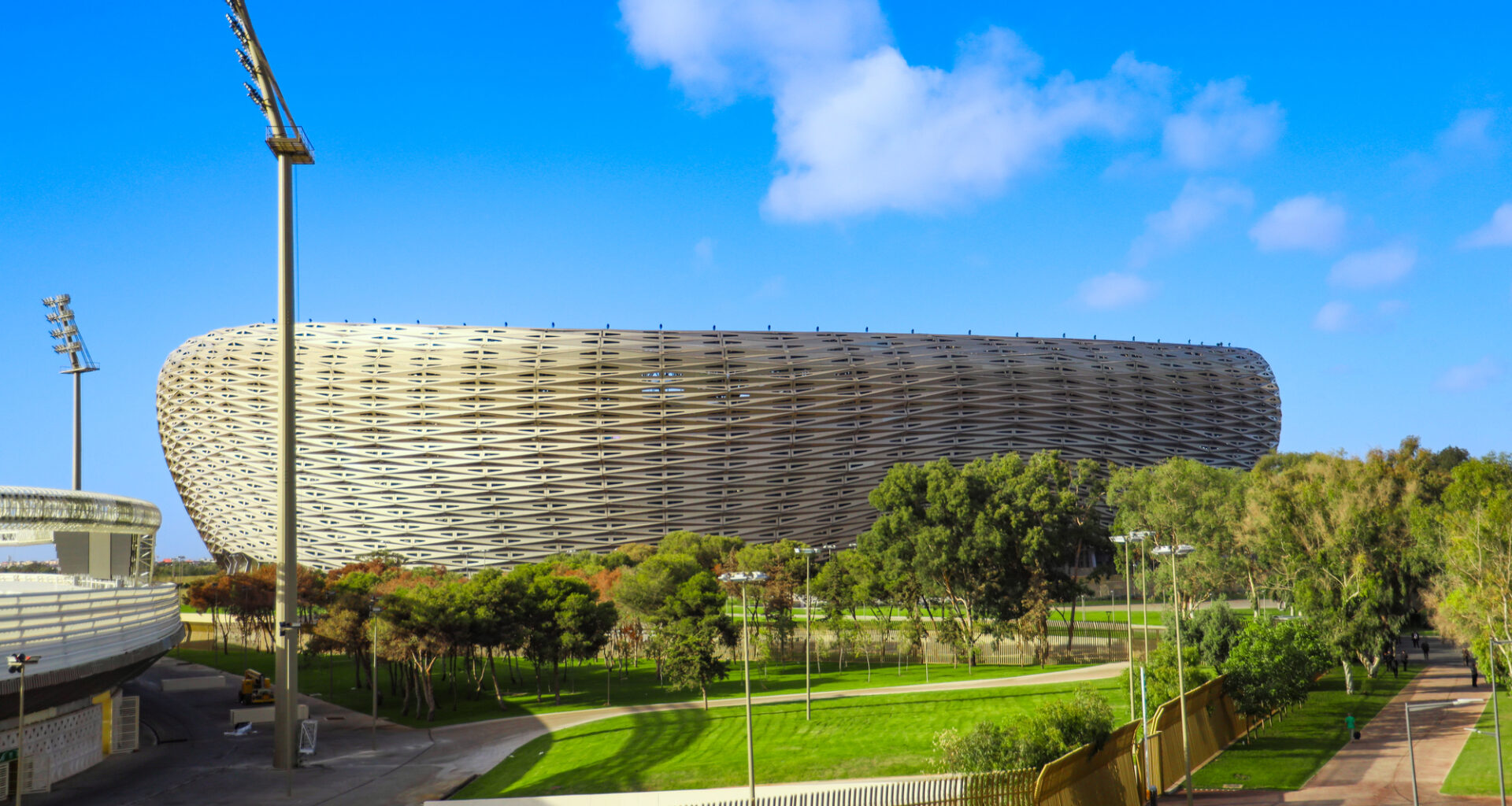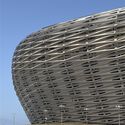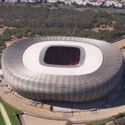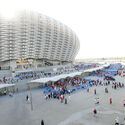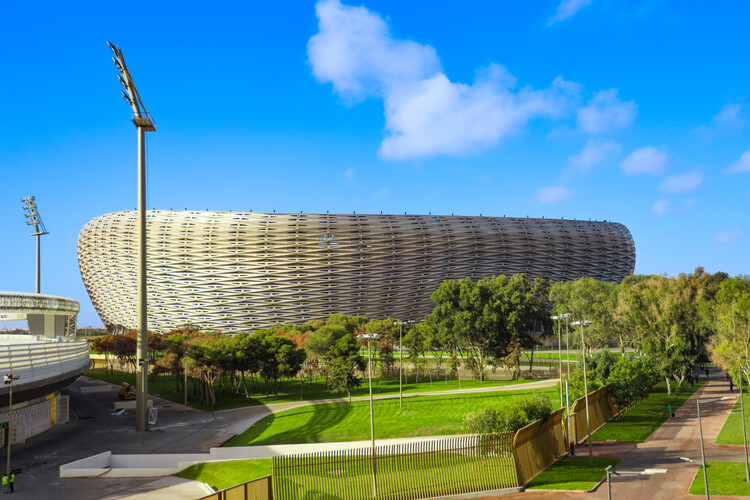 Prince Moulay Abdellah Stadium in Rabat. Image © Populous
Prince Moulay Abdellah Stadium in Rabat. Image © Populous
Share
Or
https://www.archdaily.com/1034424/populous-completes-prince-moulay-abdellah-stadium-in-rabat-as-moroccos-new-national-venue
The Prince Moulay Abdellah Stadium in Rabat has officially opened as Morocco‘s new national stadium, following its inauguration by Crown Prince Moulay El Hassan on September 4, 2025. Designed by Populous, the stadium has a capacity of 68,700 and was developed under the direction of the National Agency for Public Facilities of Morocco to meet FIFA standards, enabling it to host matches up to the semi-finals of the 2030 FIFA World Cup. The redevelopment replaces the original 1983 stadium, positioning it as Morocco‘s flagship sports venue ahead of a series of international events.
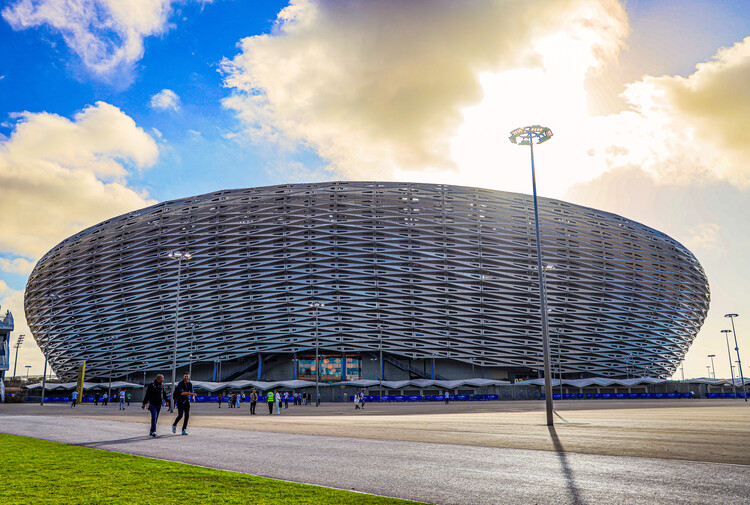 Prince Moulay Abdellah Stadium in Rabat. Image © Populous
Prince Moulay Abdellah Stadium in Rabat. Image © Populous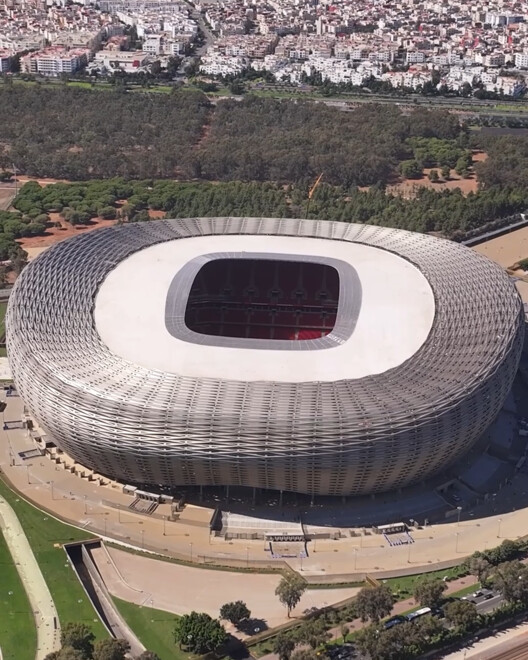 Prince Moulay Abdellah Stadium in Rabat. Image © Populous
Prince Moulay Abdellah Stadium in Rabat. Image © Populous
Delivered within 24 months, the project was carried out in collaboration with Moroccan construction company SGTM, with Populous coordinating across multiple international offices to ensure design integration with local construction processes. The stadium incorporates state-of-the-art broadcast facilities, expanded hospitality areas, and a 360° roof that provides shelter from wind while amplifying acoustics inside the bowl.
The design emphasizes atmosphere and proximity, with stands placed as close to the pitch as possible to enhance the connection between players and supporters. At the southern end, a two-tiered stand with a capacity of 23,000 forms one of the largest single fan sections in Africa and Europe, with the upper tier cantilevering eight meters above the lower level with an aim to intensify the experience. The west side houses the Royal Box, VVIP, and VIP areas, while the east side offers a range of lounges and skyboxes. Skyboxes at level two form a continuous U-shaped ring, creating direct views of both the field and the south stand, reinforcing the immersive atmosphere. Beyond the stadium itself, the surrounding forecourt has been developed as a new public space, connected by a newly built railway station that facilitates access via public transportation, while also linking to the districts of Hay Riad and Akkari.
Related Article Italy Prepares 15 Sports Venues for the Milano Cortina 2026 Winter Olympics 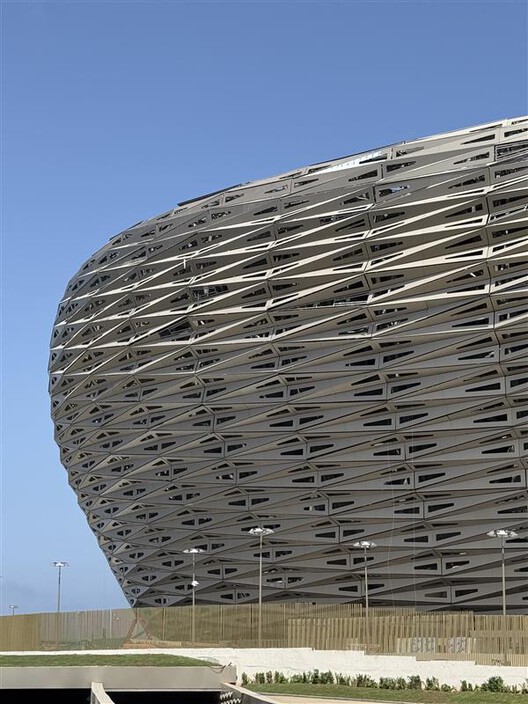 Prince Moulay Abdellah Stadium in Rabat. Image © Populous
Prince Moulay Abdellah Stadium in Rabat. Image © Populous
The stadium‘s facade employs parametric design to reflect both Rabat‘s natural and cultural heritage. Inspired by interlaced palm leaves along the city’s boulevards and traditional Moroccan ornamentation such as Fez embroidery, the golden structure comprises 19,200 champagne-colored aluminum triangles, each uniquely dimensioned. Covering 100,000 m², it is animated at sunset by 70 kilometers of LED strips integrated into the geometry, creating a dynamic visual effect as the stadium opens toward the Atlantic. Rising from Rabat‘s southern green belt, the shimmering exterior situates the stadium within both its natural landscape and the city’s expanding infrastructure.
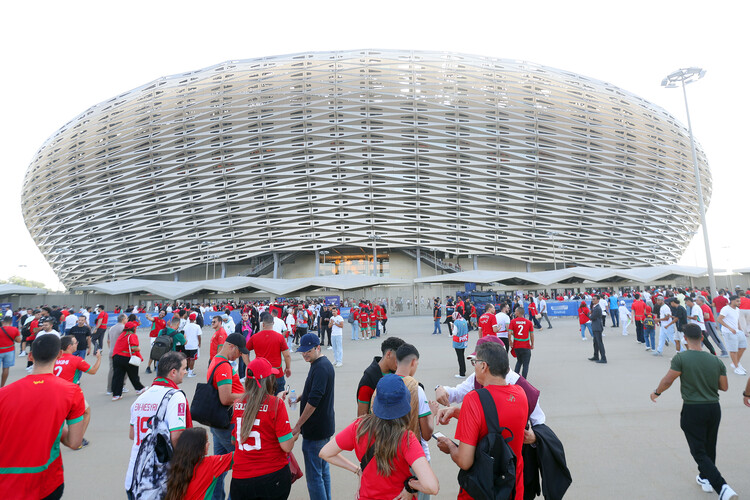 Prince Moulay Abdellah Stadium in Rabat. Image © Populous
Prince Moulay Abdellah Stadium in Rabat. Image © Populous
The Prince Moulay Abdellah Stadium will host the opening match, semi-finals, and final of the 2025 Africa Cup of Nations, beginning in December, and is also scheduled as a venue for the FIFA U-17 Women’s World Cup later that year. Looking further ahead, Morocco will co-host the 2030 FIFA World Cup alongside Spain and Portugal. In parallel, Populous, in collaboration with Oualalou + Choi, is also designing the Grand Stade Hassan II in Benslimane, a 115,000-seat venue that will become the world’s largest football stadium and is intended to host the opening or final of the 2030 tournament.
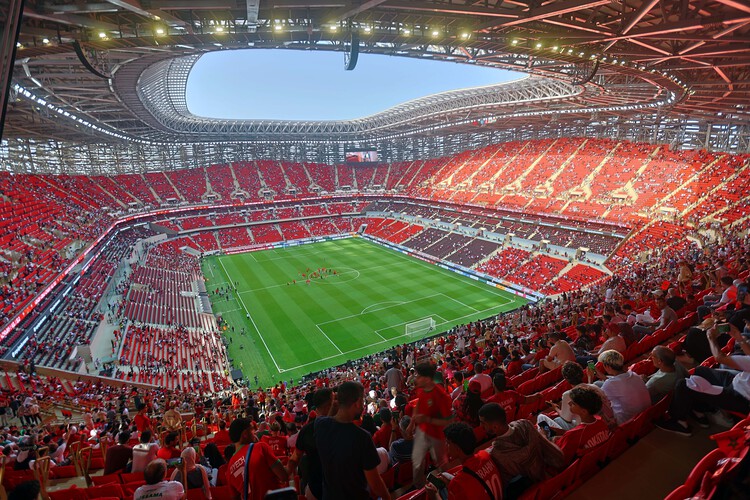 Prince Moulay Abdellah Stadium in Rabat. Image © Populous
Prince Moulay Abdellah Stadium in Rabat. Image © Populous
Populous, an international practice renowned for its expertise in sports and stadium architecture, has recently revealed a series of projects spanning multiple regions. In Lisbon, the firm, together with Saraiva + Associados, is reimagining the master plan for the Estádio da Luz. In Malaysia, Populous has partnered with HIJJAS Architects + Planners to design the new Shah Alam Sports Complex in Selangor. Meanwhile, in Venice, the municipality has announced an 18,500-seat stadium by Populous, planned for the Bosco dello Sport in Tessera and intended to host football, Serie A rugby, and large-scale events such as concerts.

