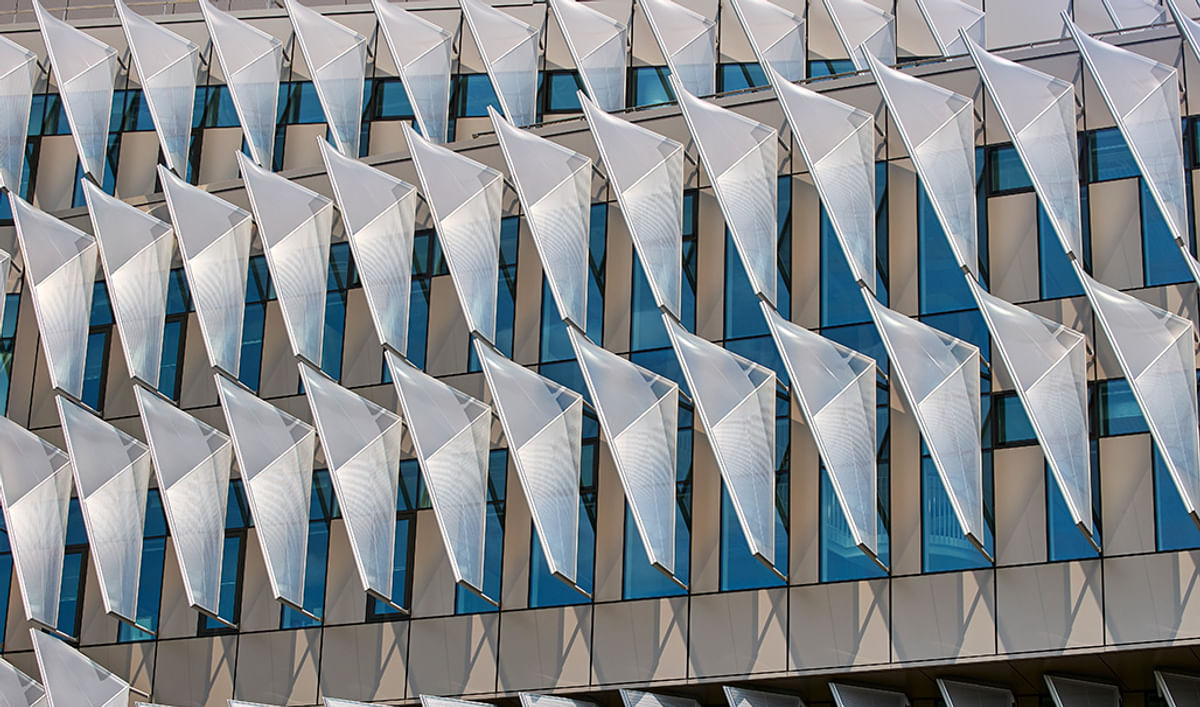The University of Pennsylvania has opened the Vagelos Laboratory for Energy Science and Technology, a seven-story research facility designed by Behnisch Architekten. The scheme sees scientists, policymakers, and students housed in a single interdisciplinary hub dedicated to sustainable energy research.
Image credit: Brad FeinknopfImage credit: Brad Feinknopf
Located on the eastern edge of the university’s Philadelphia campus, the project replaces a surface parking lot with a pedestrian-oriented gateway. The scheme’s location also seeks to introduce new connections between Walnut and 32nd Streets, bridging a grade change that once reflected the area’s industrial and car-focused economy. A new plaza and courtyard, planted with native species and equipped with bio-retention swales, provide public green space and improve stormwater management.
Image credit: Brad FeinknopfImage credit: Brad Feinknopf
Externally, the building’s envelope is designed to combine functionality and architectural expression. Triple-insulated glazing and operable windows ensure occupant comfort, while each facade is tuned to its solar orientation. The dominant architectural feature, meanwhile, is a system of double-curved ETFE foil sunshades.
Image credit: Brad FeinknopfImage credit: Brad Feinknopf
Mounted on a steel frame and fully recyclable, the sunshades reduce embodied carbon by 90 percent compared to conventional aluminum systems. The system diffuses daylight deep into the building while limiting solar gain, easing cooling demands.
Image credit: Brad Feinknopf
Image credit: Brad Feinknopf
Internally, the 110,000-square-foot facility is organized around energy efficiency and collaboration. Research labs, including high-performance optics labs, chemistry labs, and a nuclear magnetic resonance suite, are interspersed with write-up areas, offices, and shared meeting zones. Double-height spaces and a sequence of terraces, kitchenettes, and open staircases encourage interaction across disciplines. Student-focused amenities include a dedicated clubhouse.
Image credit: Brad FeinknopfImage credit: Brad Feinknopf
The design team emphasized low-energy design strategies to align with the building’s research mission. The laboratory has achieved LEED Platinum certification from strategies including reduced laboratory airflow rates, high-efficiency heat recovery, radiant heating and cooling in non-lab spaces, and operable windows that enable natural ventilation for roughly a third of the year. An automated Aircuity system monitors air quality and adjusts ventilation based on real-time contaminant levels, further reducing energy demand.
Image credit: Brad FeinknopfImage credit: Brad Feinknopf
The facility also reuses heat rejected from the cooling process to meet most of its heating needs. Steam condensation is harnessed to pre-heat domestic hot water, while hydronic-based systems such as chilled beams, radiant floors, and chilled sails minimize ductwork and improve efficiency.

