Share
Or
https://www.archdaily.com/1034403/workshop-with-three-courtyards-opposite-office-plus-studio-lot-plus-hanfstingl-architekten
Area
Area of this architecture project
Area:
10000 m²
Year
Completion year of this architecture project
Year:
Photographs
Manufacturers
Brands with products used in this architecture project
Manufacturers: Jansen, Biesel Holzhandwerk Ausbautechnik, HG Bau GmbH, Lindner SE, Peneder, Schindler , Schreinerei Bichler & Scholz, Siegfried Wölz Stahl- und Metallbau, Vector Works, Warema
Text description provided by the architects. The new 10,000 m² workshop for people with disabilities provides 120 workplaces and an integrated support center, combining technical precision with social responsibility. Spaces for document shredding, carpentry, metalworking, and other demanding activities are paired with a bright, welcoming atmosphere that encourages community and participation.


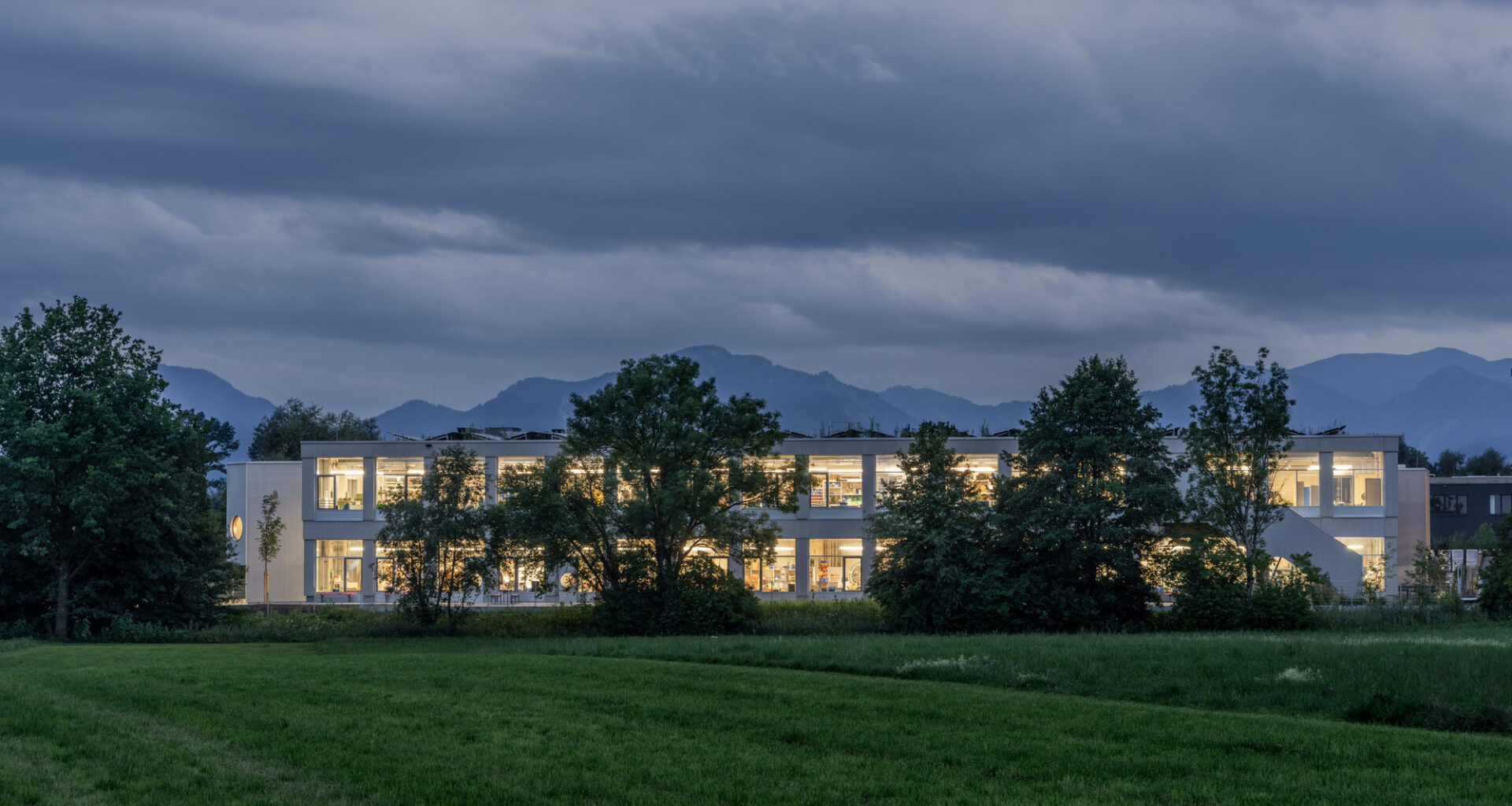
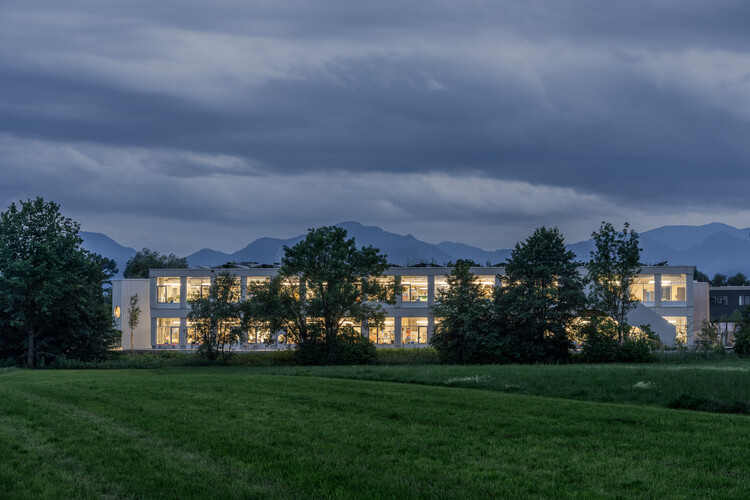

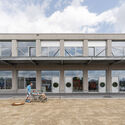

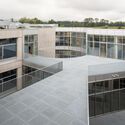
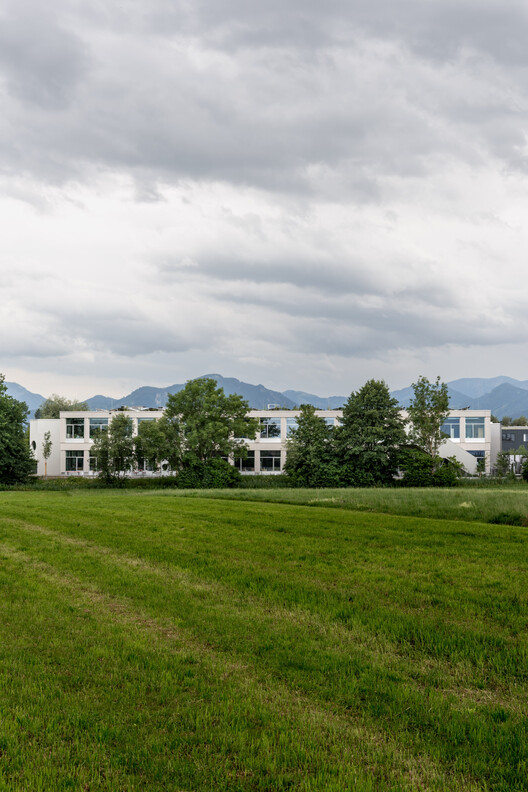 © Edward Beierle
© Edward Beierle