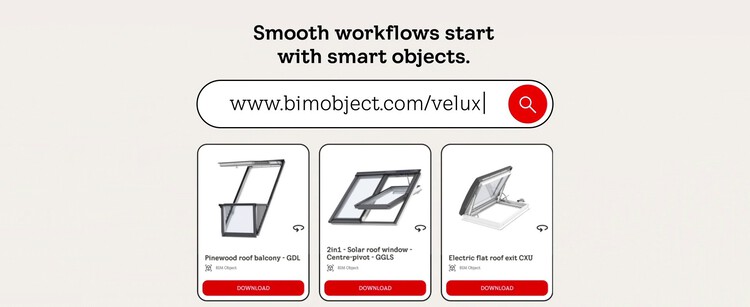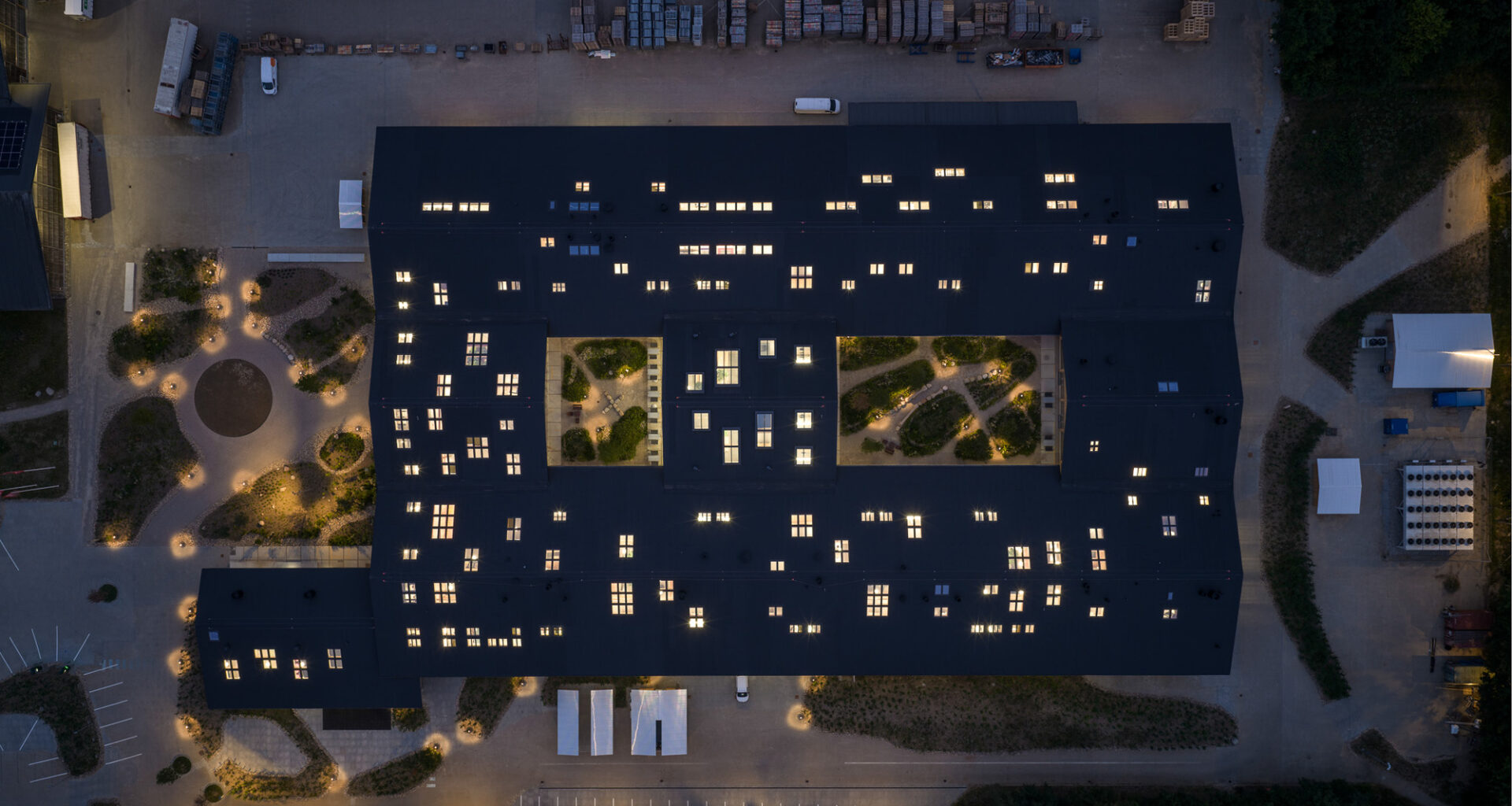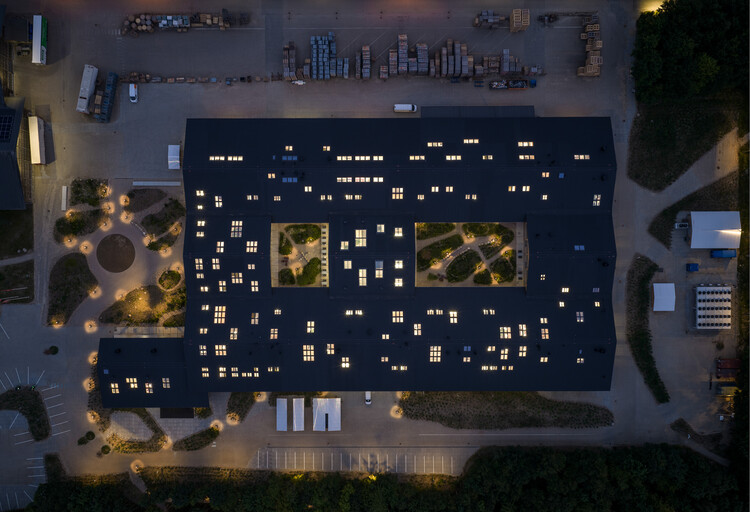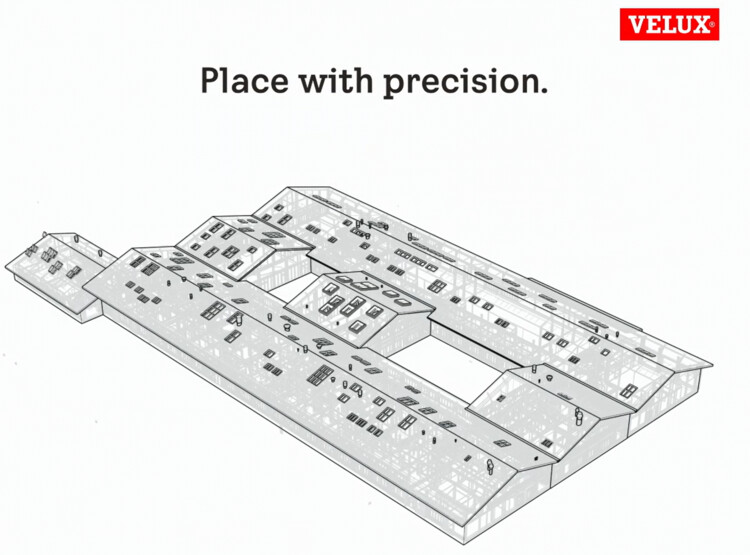Share
Or
https://www.archdaily.com/1034065/integrating-natural-light-through-bim-a-look-at-the-velux-library
Daylight is one of the most effective tools in architecture. It creates atmosphere, improves comfort, and reduces energy demand. However, integrating daylight successfully requires precision at every project stage, from the first sketches to detailed planning. VELUX BIM tools give architects the flexibility and verified data to make that possible.
Smarter Design with Specification-ready Objects
VELUX BIM objects are available for free download at bimobject.com/velux. Each object integrates directly into Revit, ArchiCAD, SketchUp, and other industry-standard platforms. They include exact dimensions, technical properties, and up-to-date product data. This reduces rework, prevents errors, and ensures specifications remain reliable.
For architects, the benefit is practical: fewer inconsistencies between drawings and reality. Instead of re-entering data or chasing product information, the correct dimensions and details are already embedded in the object. The result is less time spent correcting models and more time focused on design quality.
VELUX BIM objects are also simple to place, adapt, and visualize. They work in both early concept design and technical stages, embedding structured information from the start. This supports more precise coordination between architects, engineers, and contractors, enabling faster and more efficient delivery.
Because every stakeholder works from the same verified model, costly misunderstandings on-site can be avoided. Structural openings, installation details, and product performance are visible and accessible long before construction begins.
 Courtesy of VELUXBuilt-in Performance for Healthier Architecture
Courtesy of VELUXBuilt-in Performance for Healthier Architecture
Daylight plays a crucial role beyond design. It has measurable effects on health, well-being, and energy use. Every BIM object in the VELUX library includes data to support daylight and energy simulations. By integrating roof windows early in the process, projects can target healthier indoor climates, reduce artificial lighting demand, and improve thermal comfort.
This makes it easier to design buildings that meet ambitious sustainability goals without compromising aesthetics. Simulation data allows architects to test scenarios, adjust window placement, and compare performance outcomes in real time. The BIM objects provide the information needed to balance daylight quality with energy efficiency.
Case: LKR Innovation House
The LKR Innovation House in Østbirk, Denmark, is a leading example of how BIM supports daylight design at scale. Initiated by Lars Kann Rasmussen in 1995 as an experiment in wood, the building has now been transformed into a 14,000 m² innovation hub for more than 500 employees.
Daylight was central to the transformation. Over 400 VELUX roof windows were installed to bring natural light deep into workspaces and shared areas. Managing such a large number of units across a complex refurbishment required accuracy and coordination. VELUX BIM objects provided exact dimensions and performance data, allowing the design and construction teams to align specifications and avoid errors.
The BIM models also contained the necessary information for daylight and energy analysis. This helped ensure the new design delivered both a healthier indoor environment and improved energy efficiency. In practice, the objects reduced uncertainty, simplified collaboration between architects, engineers, and contractors, and safeguarded performance goals throughout the process.
The LKR Innovation House project demonstrates that BIM is more than a technical convenience. It is a strategic tool for achieving sustainable design outcomes, ensuring that reliable data backs decisions about daylight, comfort, and energy.
A Growing Library for Future-ready Projects
The VELUX BIM library continues to expand with new products, detail levels, and formats. Beyond visualization, each object provides the structured data needed for compliance with modern standards in sustainability, energy performance, and certification.
This growth ensures that architects can always access the latest solutions, confident that the information is accurate and specification-ready. Whether the project is a small home extension or an extensive commercial refurbishment, the library offers tools that scale with the complexity of the design.
VELUX BIM tools combine design freedom, technical accuracy, and sustainability in a single workflow. For architects, that means greater confidence when integrating daylight, and the ability to deliver projects that are healthier, more resilient, and prepared for the future.



 Courtesy of VELUX
Courtesy of VELUX