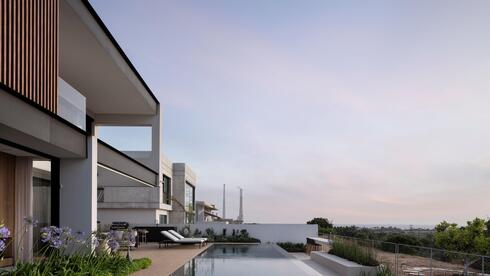About four years ago, a couple in their 50s approached architect Israel Nottes after purchasing a plot in Caesarea, requesting a weekend vacation home. The couple, parents of two grown children who had already moved out, owned a home in central Israel but sought a coastal retreat.
“The plot they bought – 700 square meters – is very special. I work a lot in Caesarea, and in most homes here, sea views are only from the second floor. But this plot is both high and close to the beach, so you can see the sea from the ground floor. That really sold me,” Nottes said with a smile.
20 View gallery
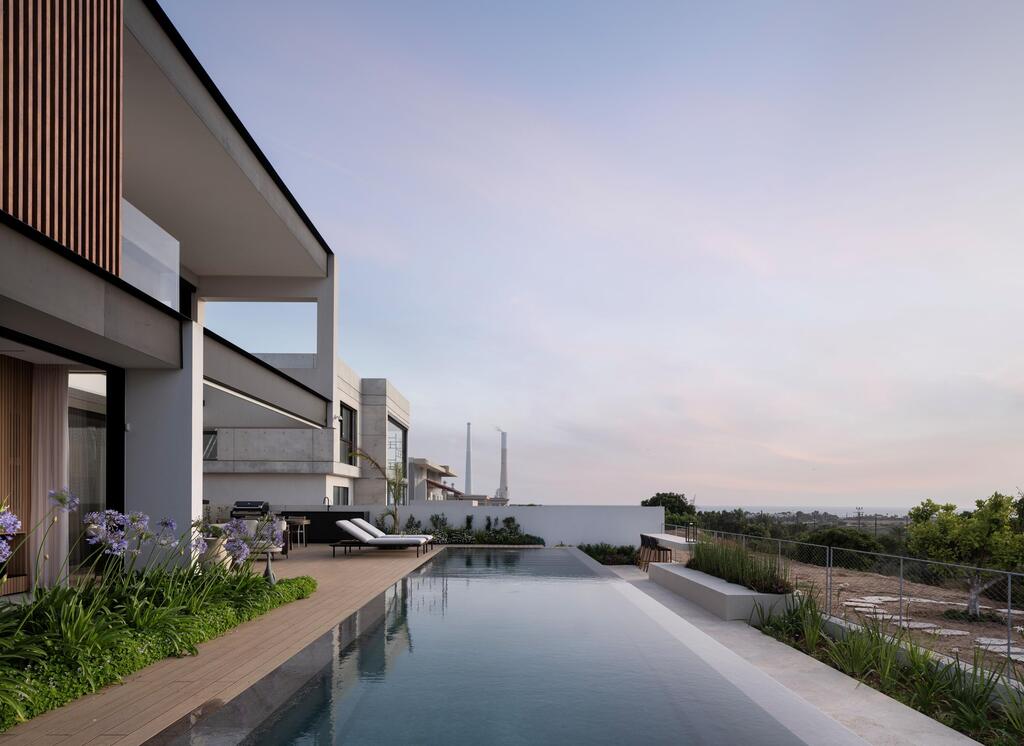

Caesarea home on a 700-square-meter area
(Photo: Alon Barhom)
Unsurprisingly, during construction, the couple fell in love with the 370-square-meter home that Nottes designed, ultimately selling their previous house and moving permanently to Caesarea.
The home is designed as two stacked cubes, with the upper cube offset and projecting from the lower, featuring a facade of wooden slats. “I usually design houses with solid street-facing facades, but here they wanted openness. The wooden slats were a solution to create partial privacy,” Nottes explained. The motif was repeated elsewhere, including on the rear exterior wall where the slats provide privacy for a large bathroom window facing the sea, and in various interior locations.
370 square meters in Caesarea, not far from the sea
(Video: Alenfoto)


The entrance leads to a small foyer, flanked on the left by guest restrooms and on the right by stairs and an elevator connecting the home’s three levels. From here, a bright central space unfolds, with colors inspired by the local dunes and blue sea. Light gray flooring complements concrete walls and black-framed aluminum windows.
20 View gallery
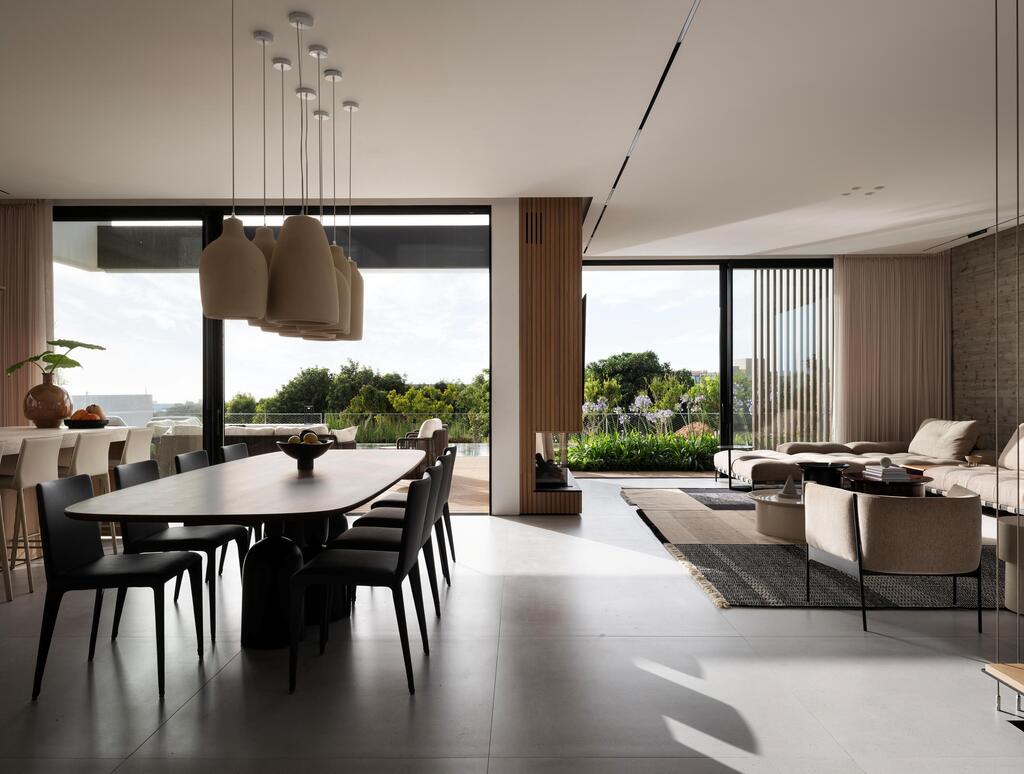

Sand tones and dark and light furniture
(Photo: Alon Barhom)
The kitchen features two parallel runs with light oak cabinetry and a travertine countertop. One side adjoins a pantry hidden behind a guest restroom wall, while the other features an island with a cooktop, additional sink, and seating. The materials are consistent, with ten-centimeter-thick stone surfaces and wooden slats echoed from the facade.
The dining area sits centrally near the kitchen island, under a cluster of light brown pendant lamps resembling floating vessels. Opposite, the living area includes a large floating sectional, two armchairs and three ceramic coffee tables on a large Spanish rug in shades of brown, black and gray. Wood slats reappear on the TV wall, beneath which is a fireplace.
20 View gallery
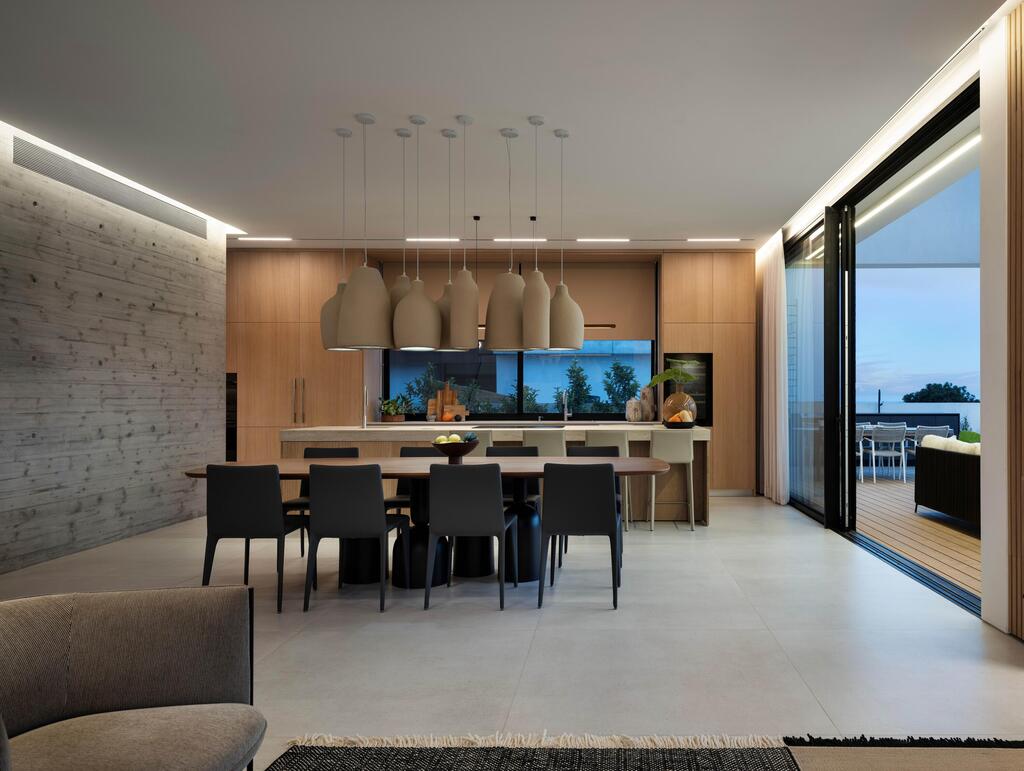

A cluster of large light brown lampshades hang
(Photo: Alon Barhom)
20 View gallery
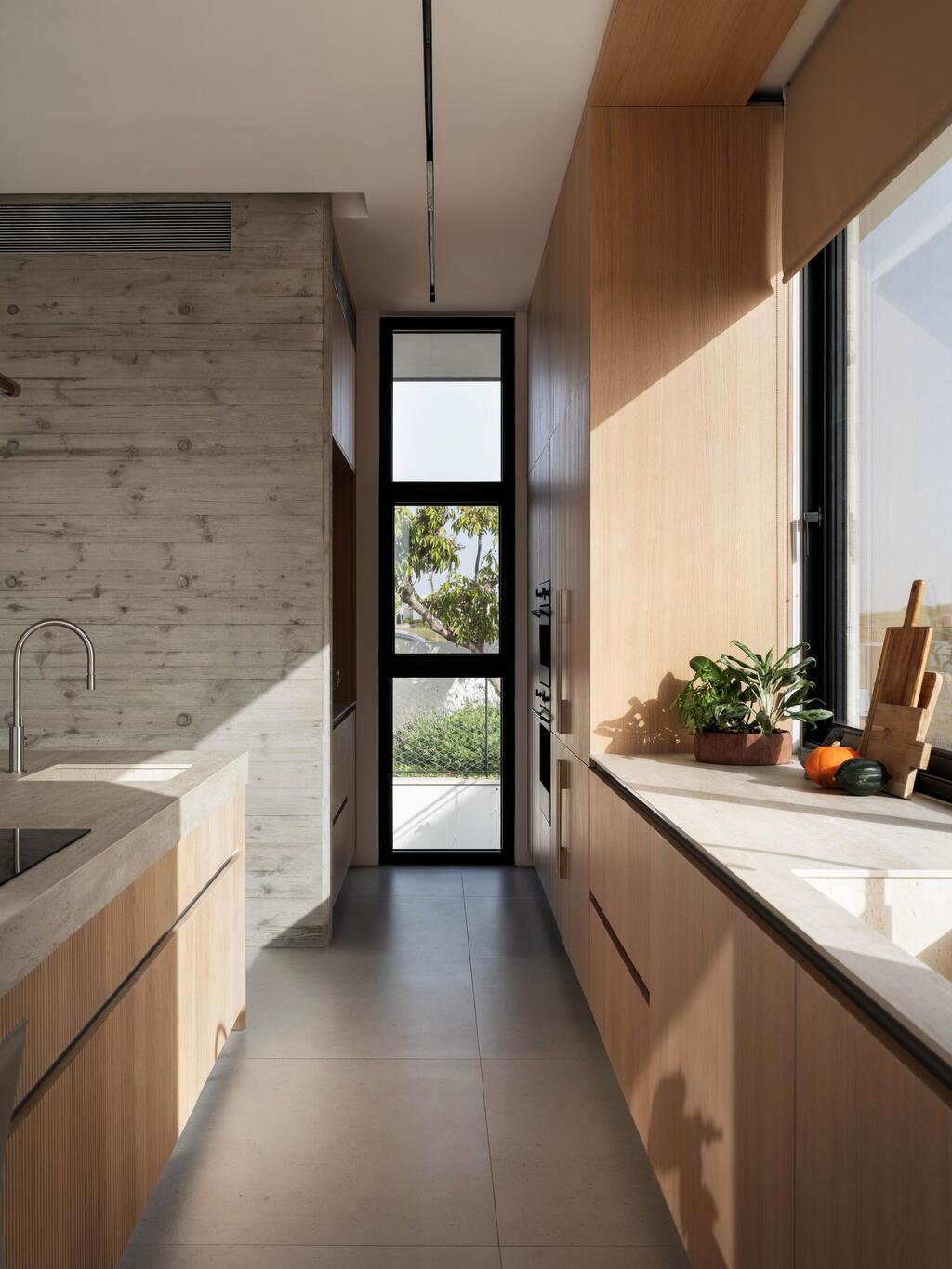

A kitchen consisting of two parallel strips with light oak-colored fronts and a travertine stone surface
(Photo: Alon Barhom)
20 View gallery
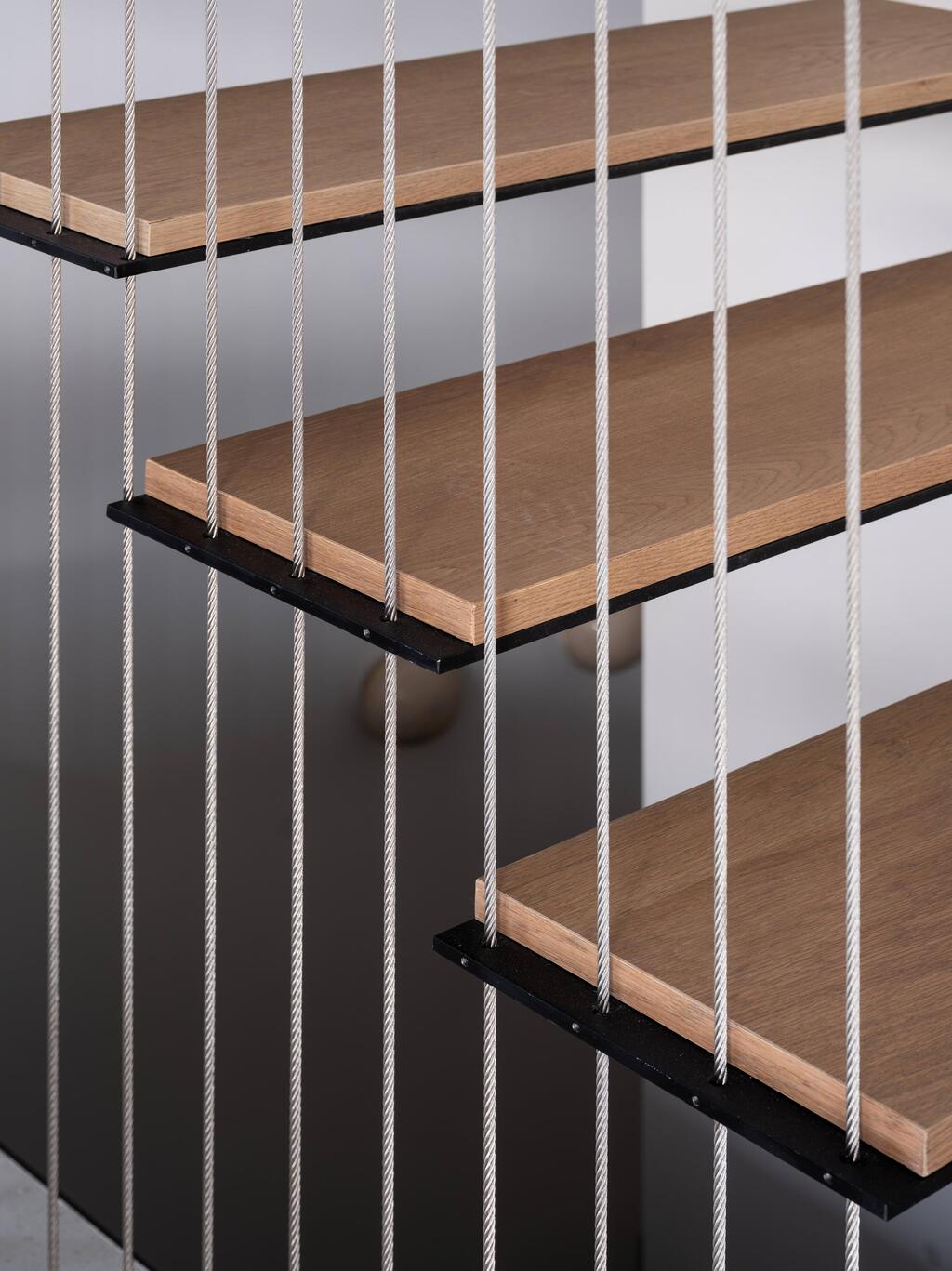

Floating wooden and metal stairs with a railing made of thin metal wires
(Photo: Alon Barhom)
The backyard, designed collaboratively by the homeowners and architect, opens to sea views. A light, semi-transparent fence separates spaces, with a bar area for sunset viewing, an in-pool bench, an outdoor kitchen, sun loungers and seating in gray and black tones. Trees were planted to add greenery to the yard.
20 View gallery
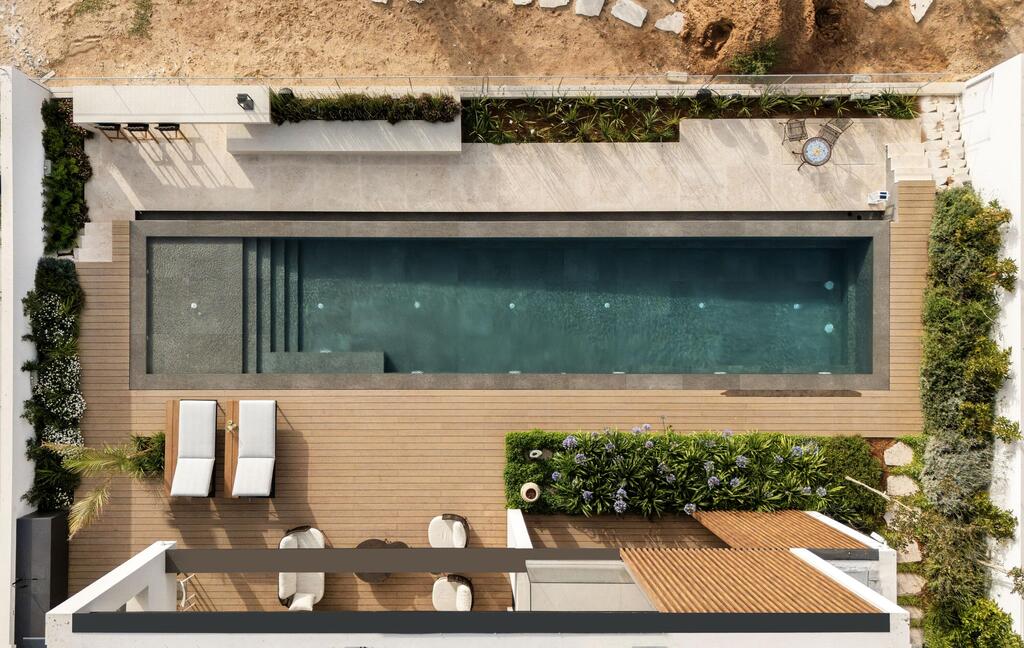

A view from above of the yard and the surroundings
(Photo: Alon Barhom)
20 View gallery
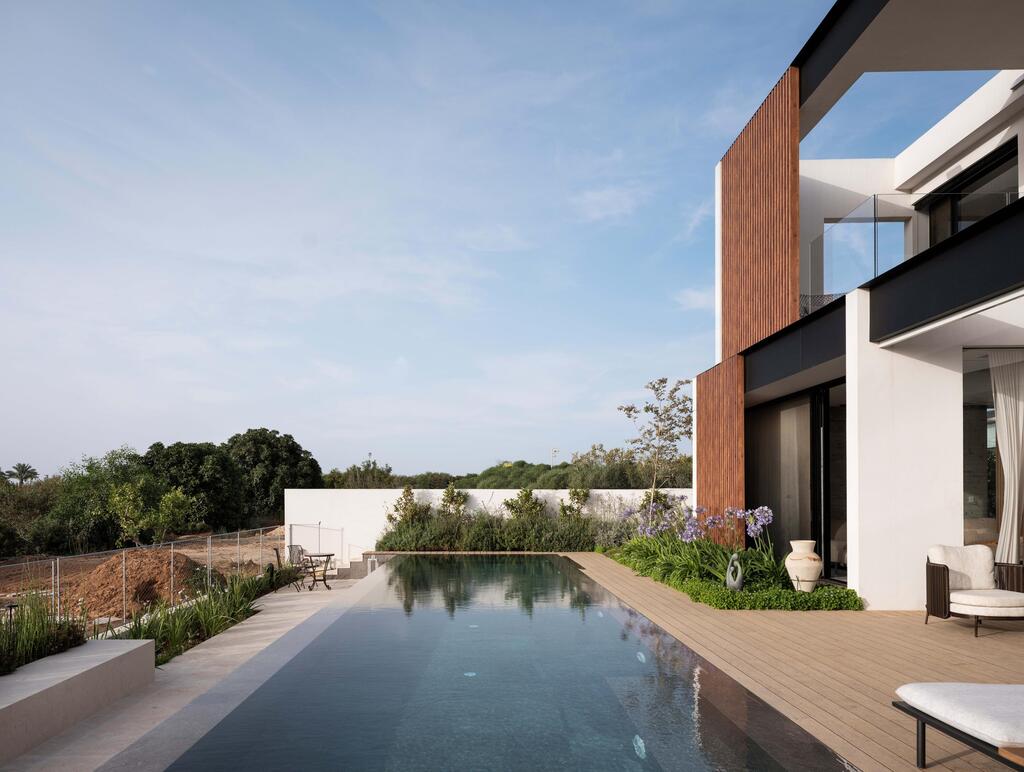

Trees were planted to add greenery to the yard
(Photo: Alon Barhom)
20 View gallery
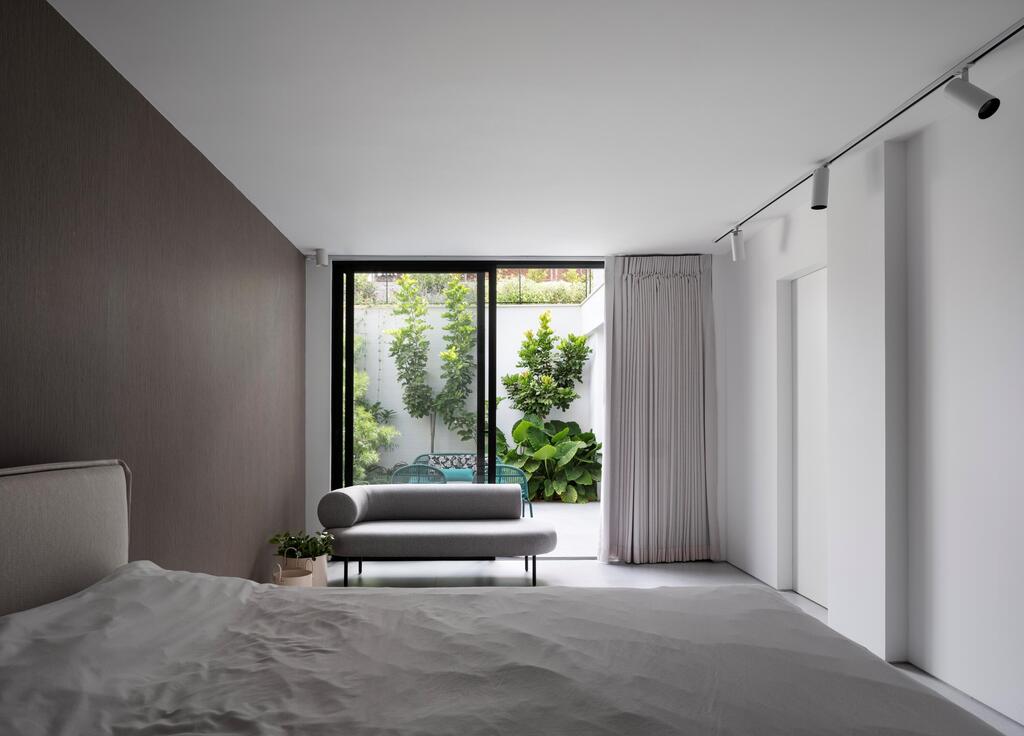

A guest space in the basement, including a dug-out yard that ensures plenty of light
(Photo: Alon Barhom)
20 View gallery
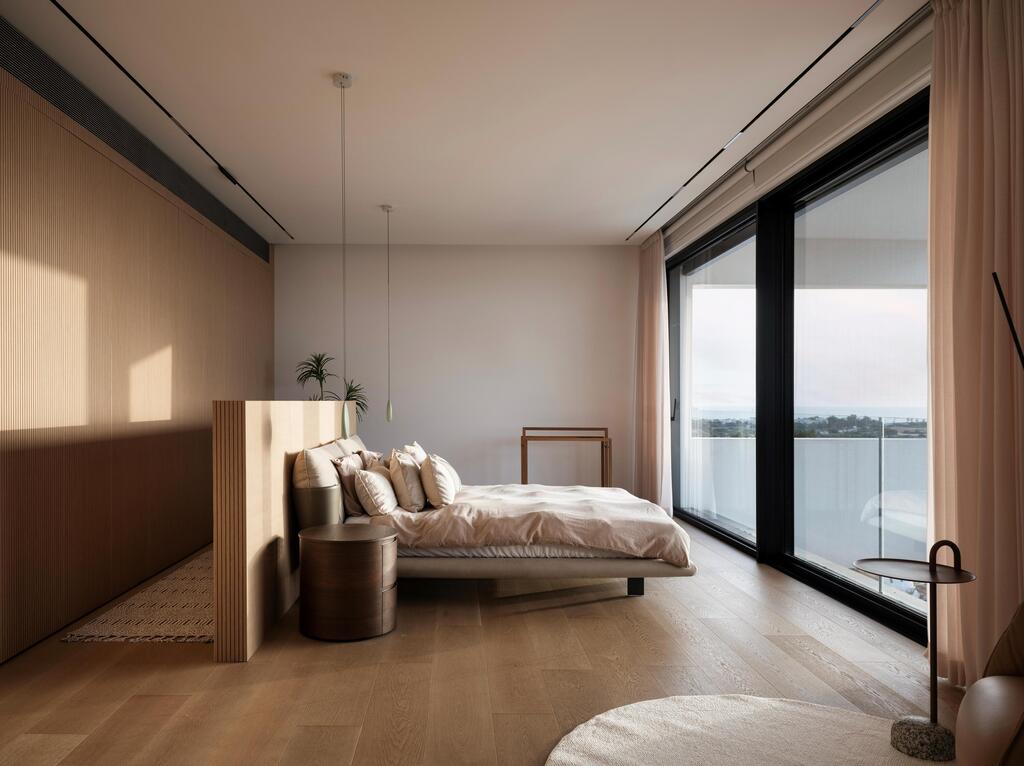

In front of the bed is an exit to a private balcony
(Photo: Alon Barhom)
A staircase of floating wood and metal steps, separated from the living area by thin metal cables, leads to the second floor, dominated by the master suite with sea views. The bed is centered against a half-wood wall incorporating the slat motif, which also appears in closet doors. The bedroom opens to a private balcony, and the large bathroom includes a limestone-style tiled floor, a large window toward the balcony and a skylight above the shower, allowing full moon showers without electric lights.
The street-facing side of the second floor is dedicated to guest rooms for the couple’s elderly mothers. The illuminated basement contains two bedrooms for the children, each with a private bath and access to the courtyard and a small kitchenette, allowing privacy while still connecting to the main living areas. “It’s so comfortable that their daughter, who studies at university, comes here specifically to study,” Nottes said.

