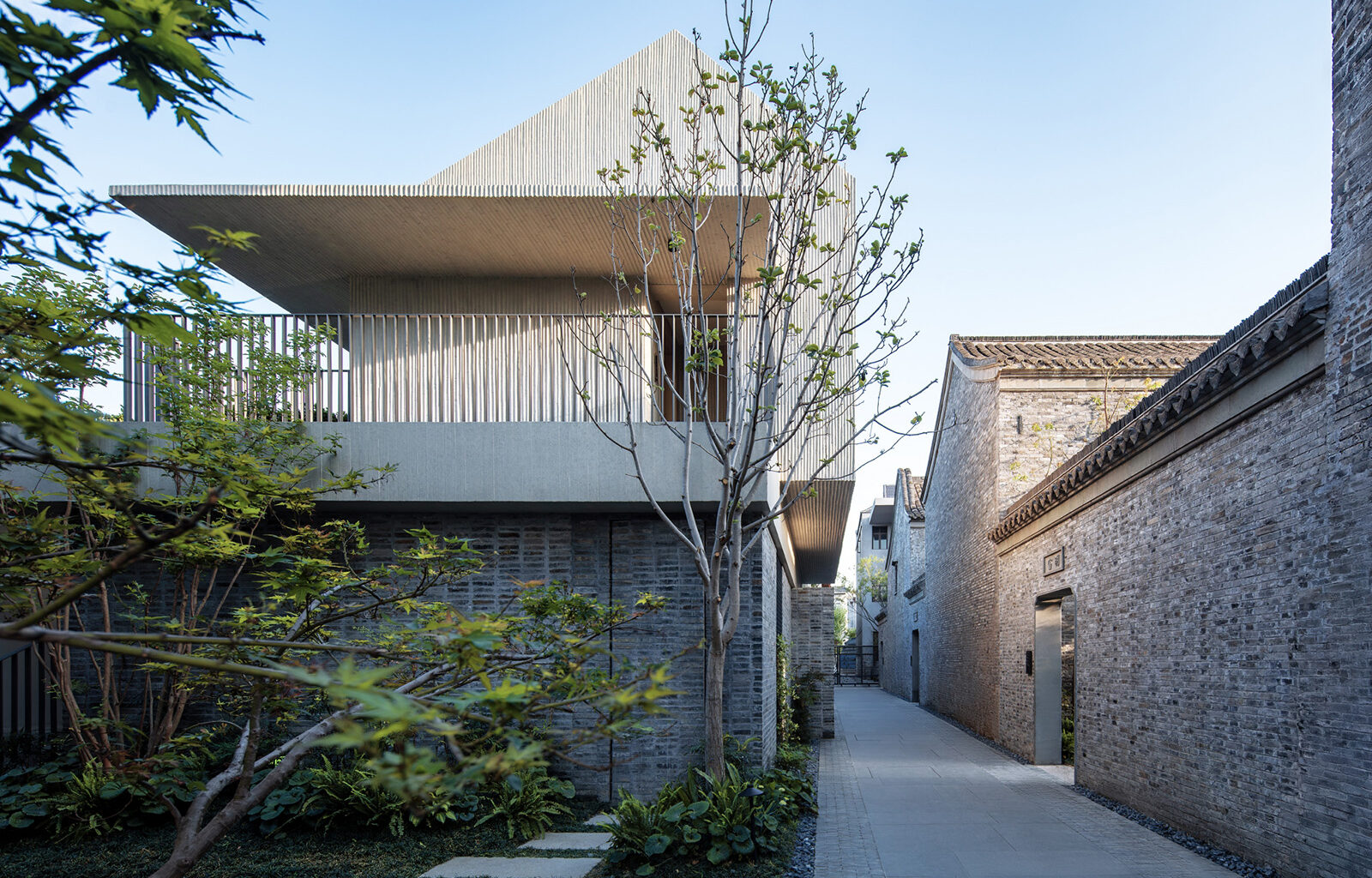The Great Softening of China’s real estate market has helped put an end to the rampant development of the 2000s. Yet not all is dormant. Urban landscapes are still growing and evolving — with more accountability, and more respect for traditional streetscapes. The nation’s flourishing creative class has cultivated a more thoughtful, innovative and sustainable way of building. Meanwhile ‘adaptive reuse‘ has become as much of a catch phrase here as in the West.
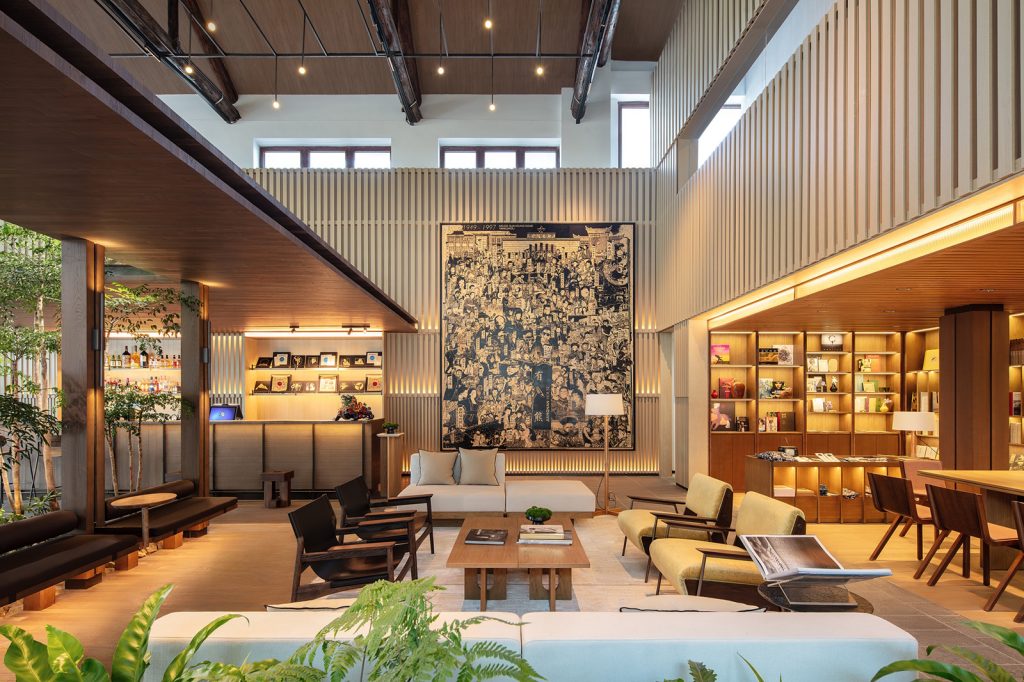
Photography courtesy B.L.U.E. Architecture Studio.
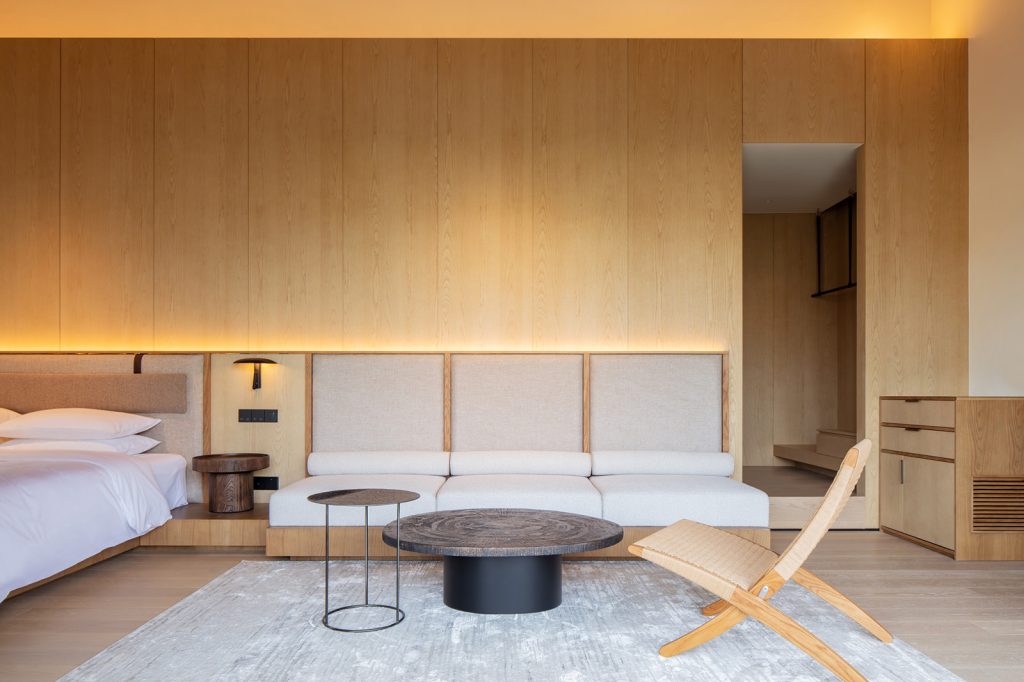
Photography courtesy B.L.U.E. Architecture Studio.
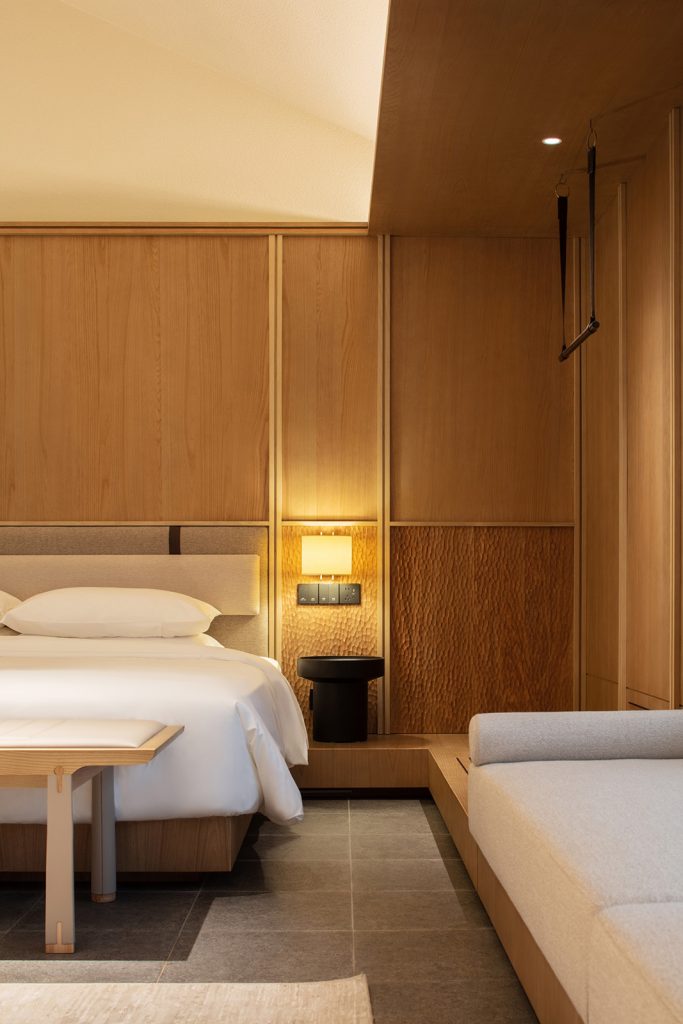
Photography courtesy B.L.U.E. Architecture Studio.
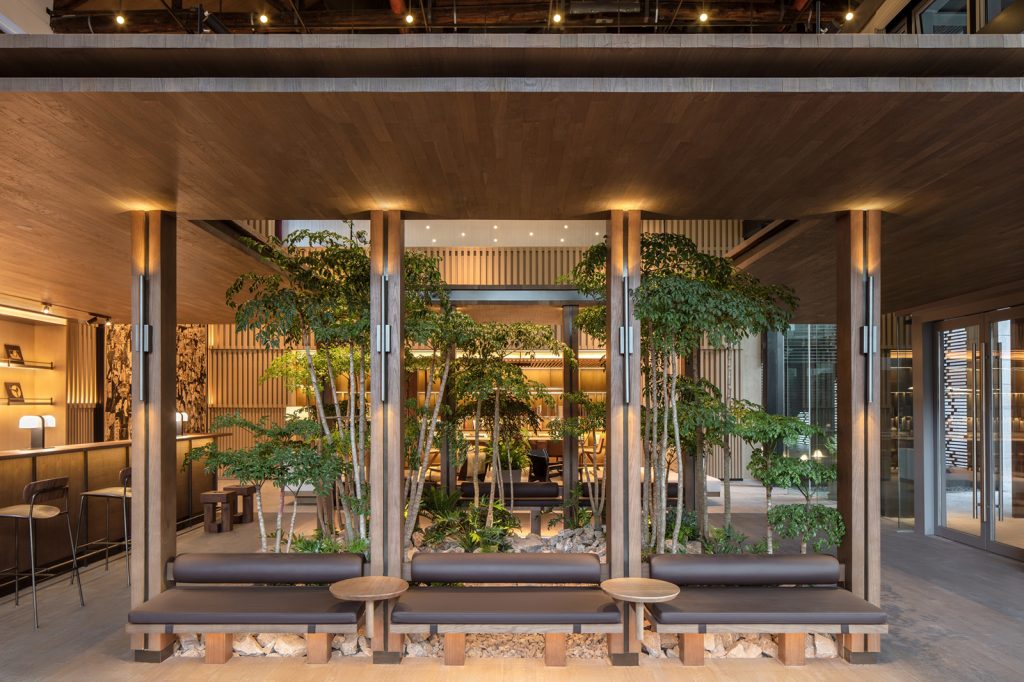
Photography courtesy B.L.U.E. Architecture Studio.
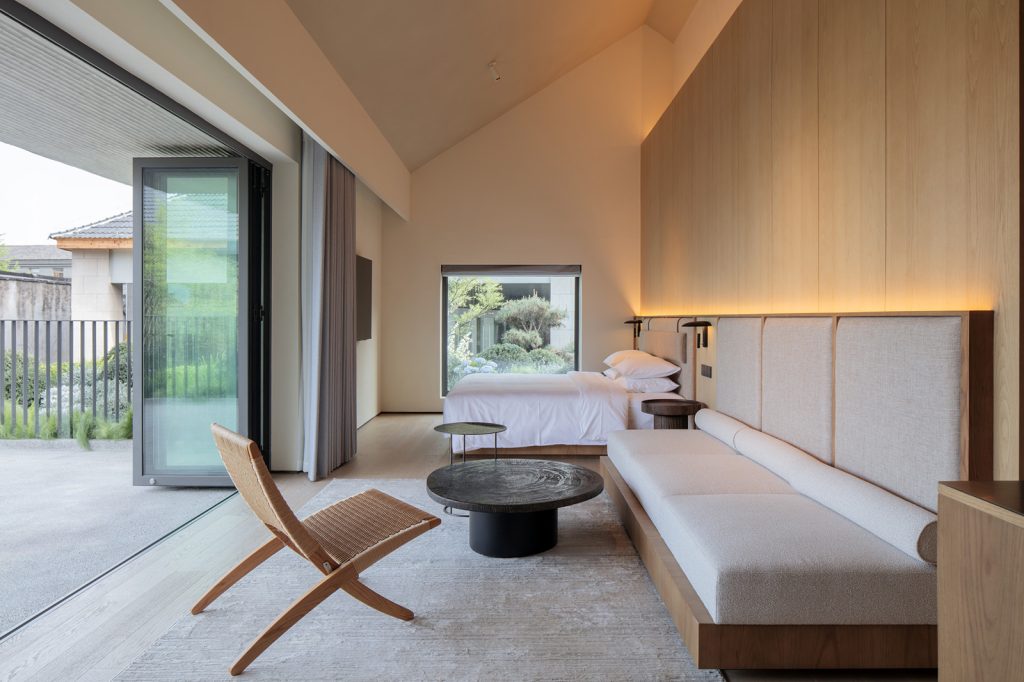
Photography courtesy B.L.U.E. Architecture Studio.
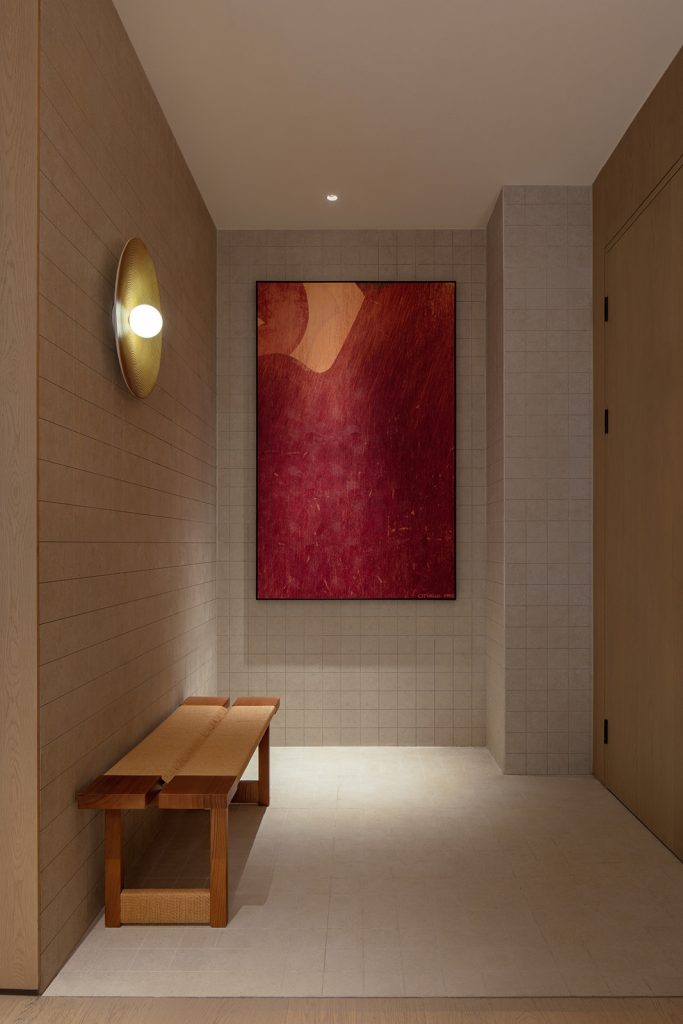
Photography courtesy B.L.U.E. Architecture Studio.
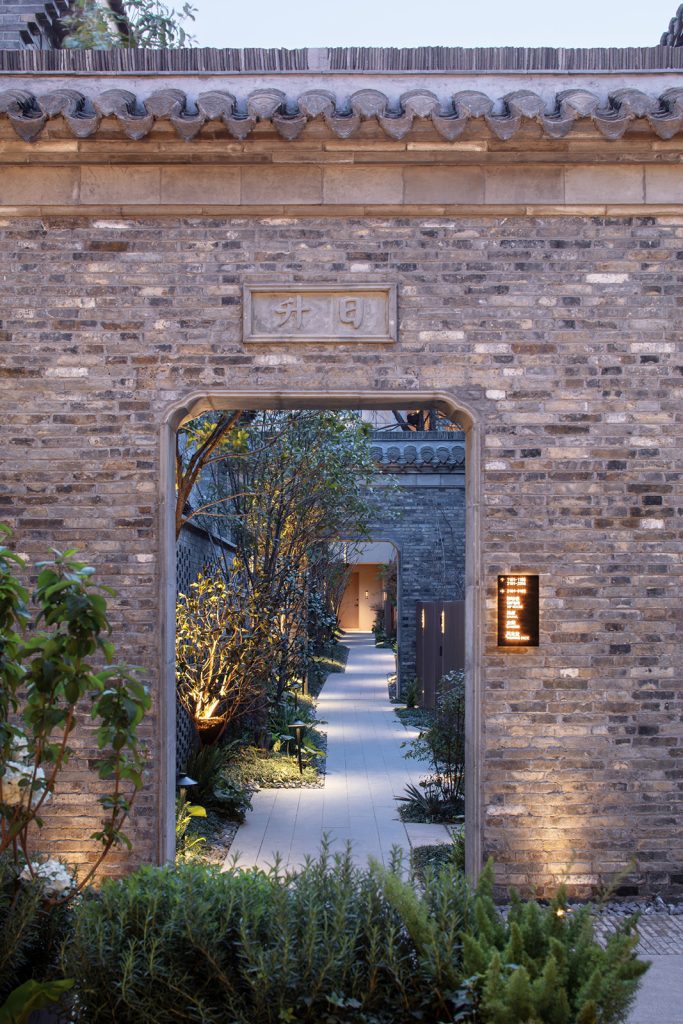
Photography courtesy B.L.U.E. Architecture Studio.
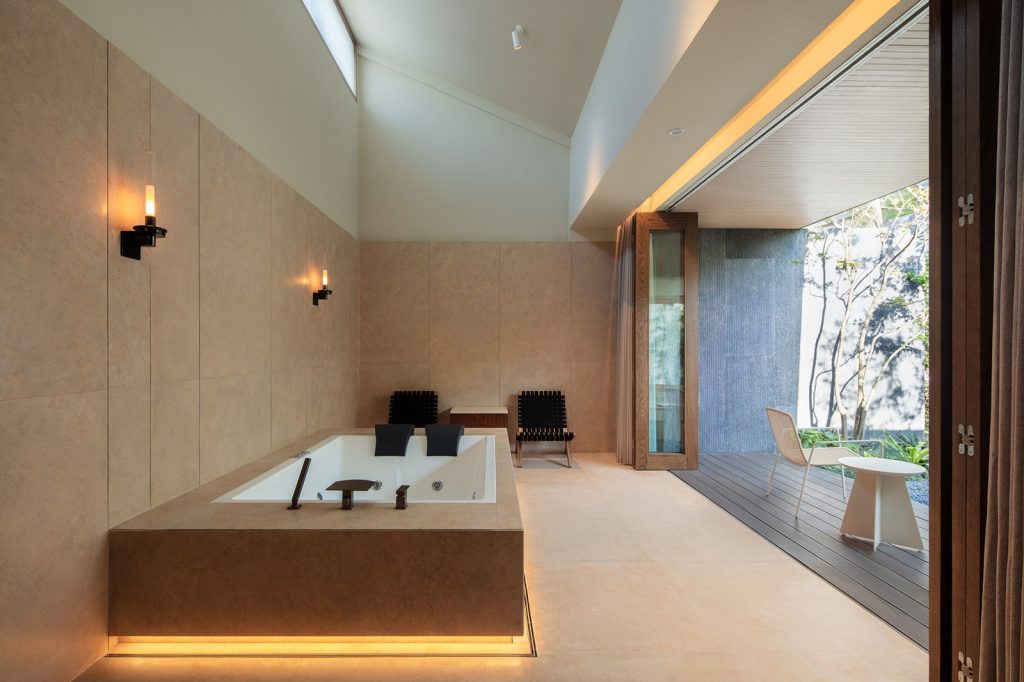
Photography courtesy B.L.U.E. Architecture Studio.
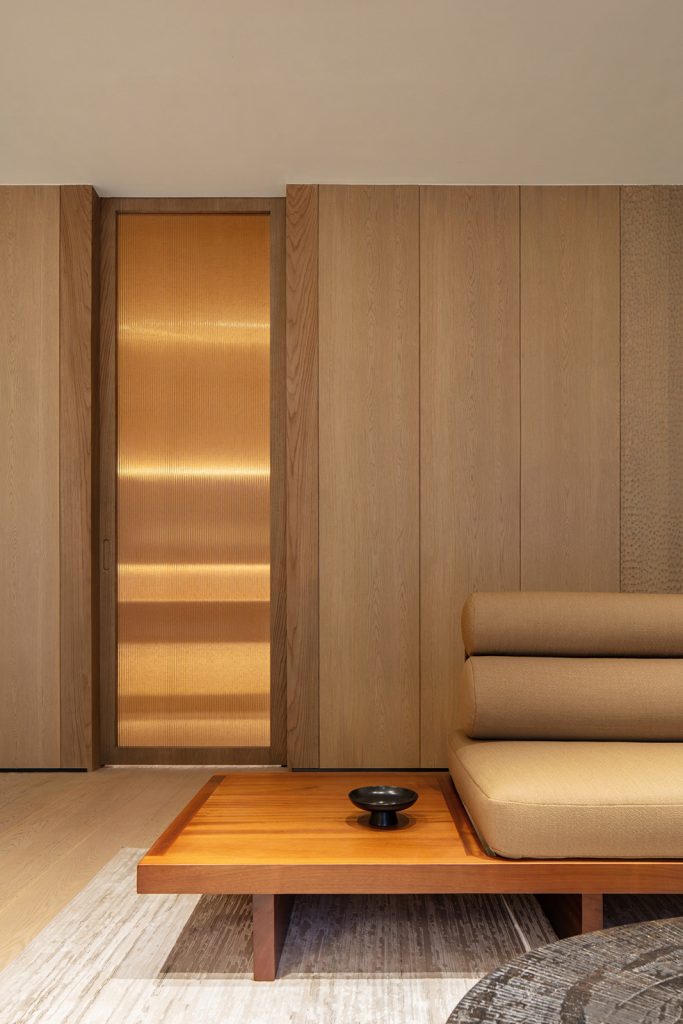
Photography courtesy B.L.U.E. Architecture Studio.
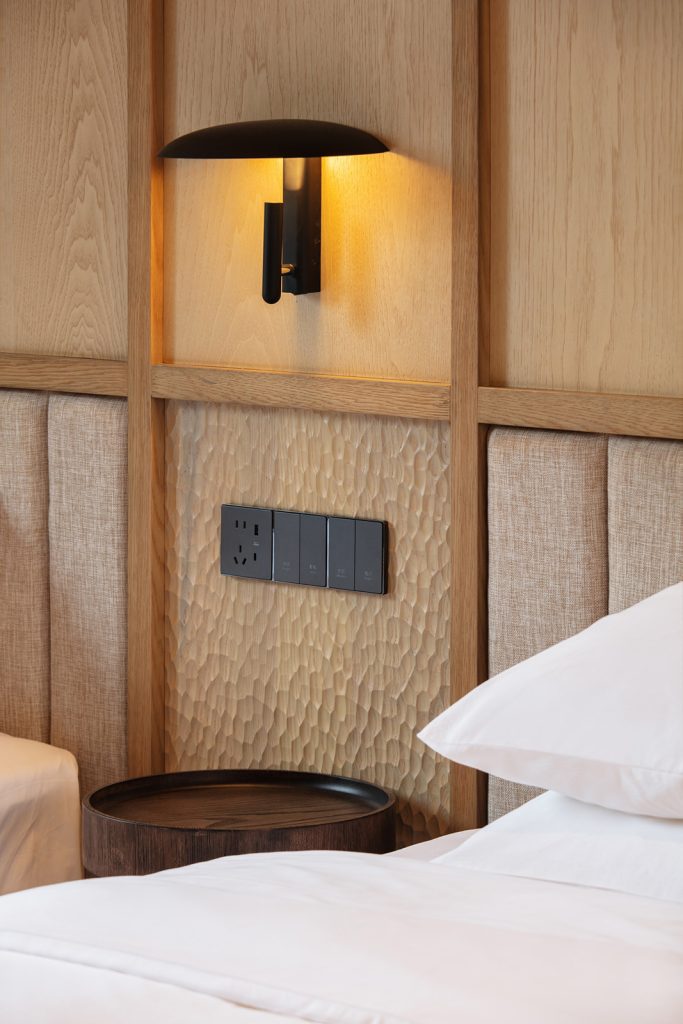
Photography courtesy B.L.U.E. Architecture Studio.
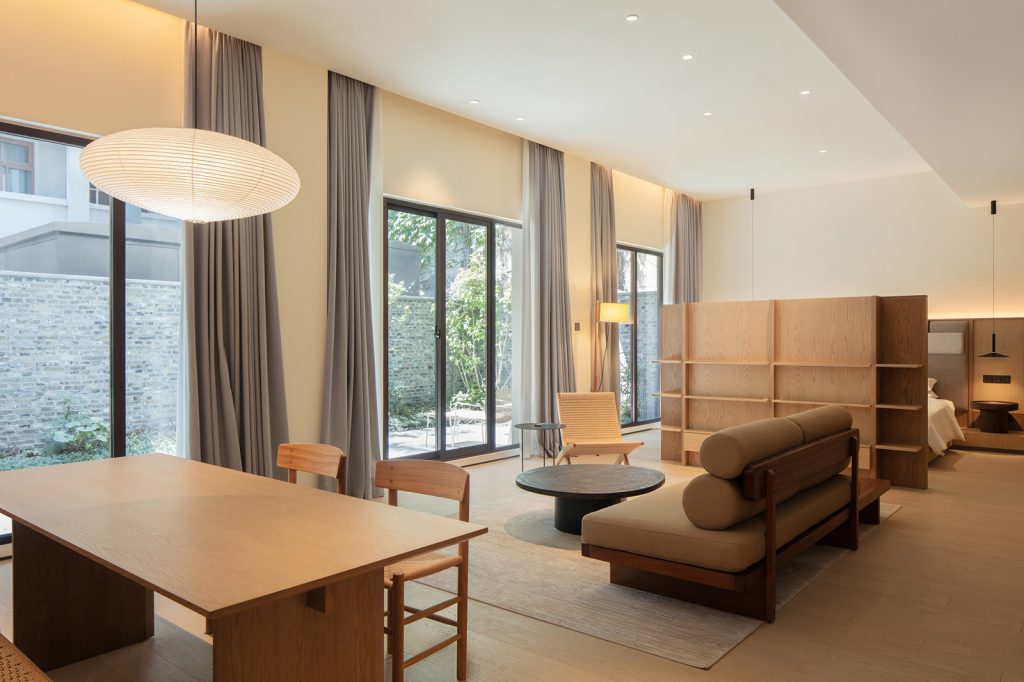
Photography courtesy B.L.U.E. Architecture Studio.
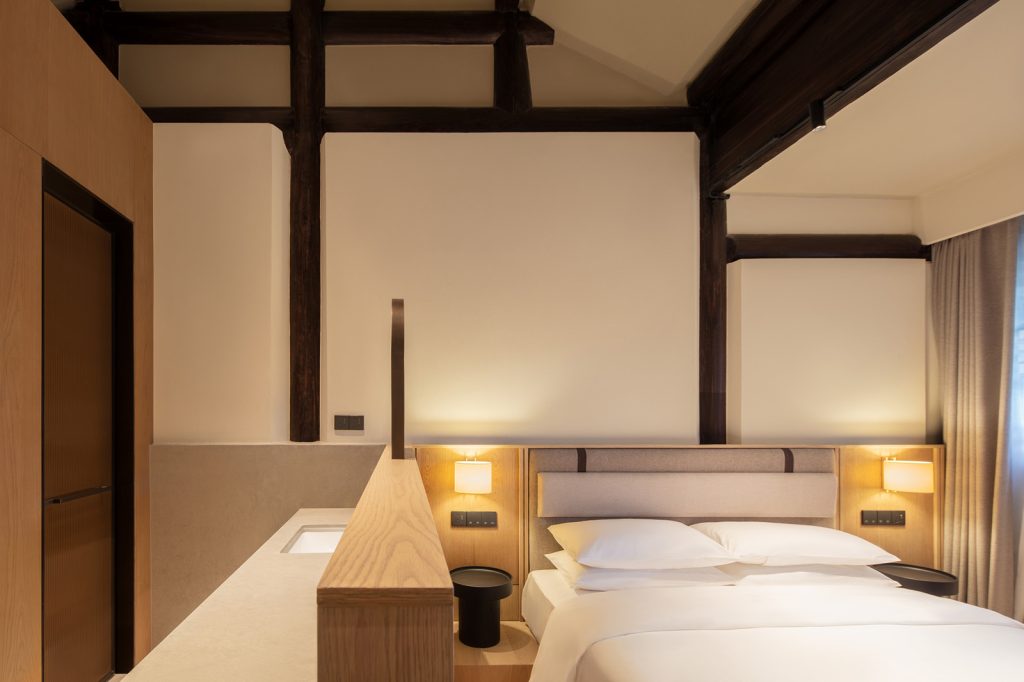
Photography courtesy B.L.U.E. Architecture Studio.
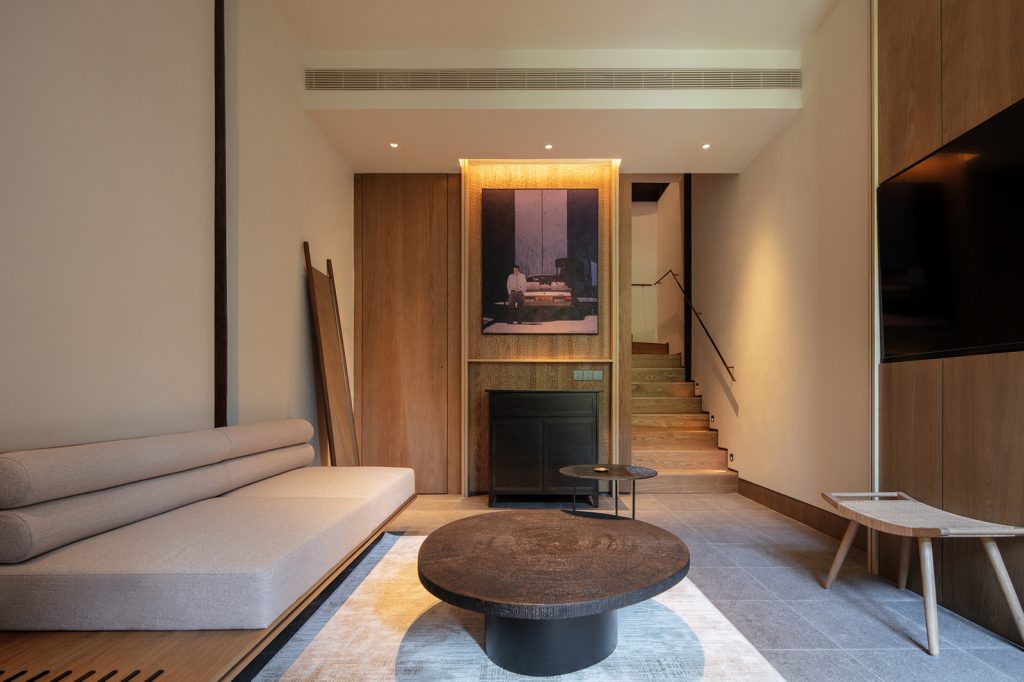
Photography courtesy B.L.U.E. Architecture Studio.
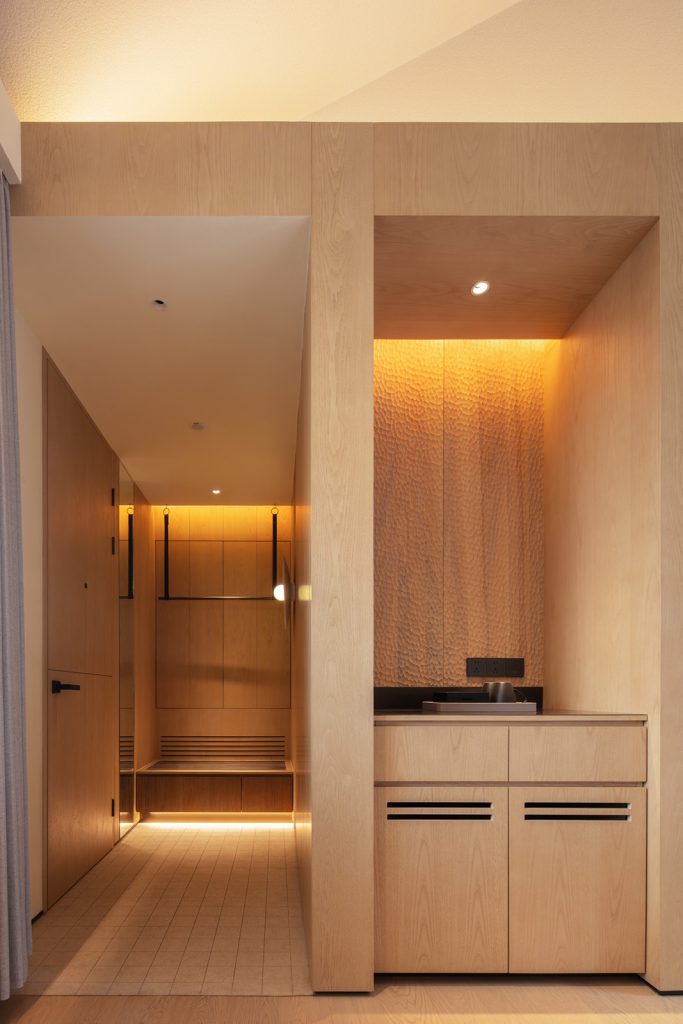
Photography courtesy B.L.U.E. Architecture Studio.
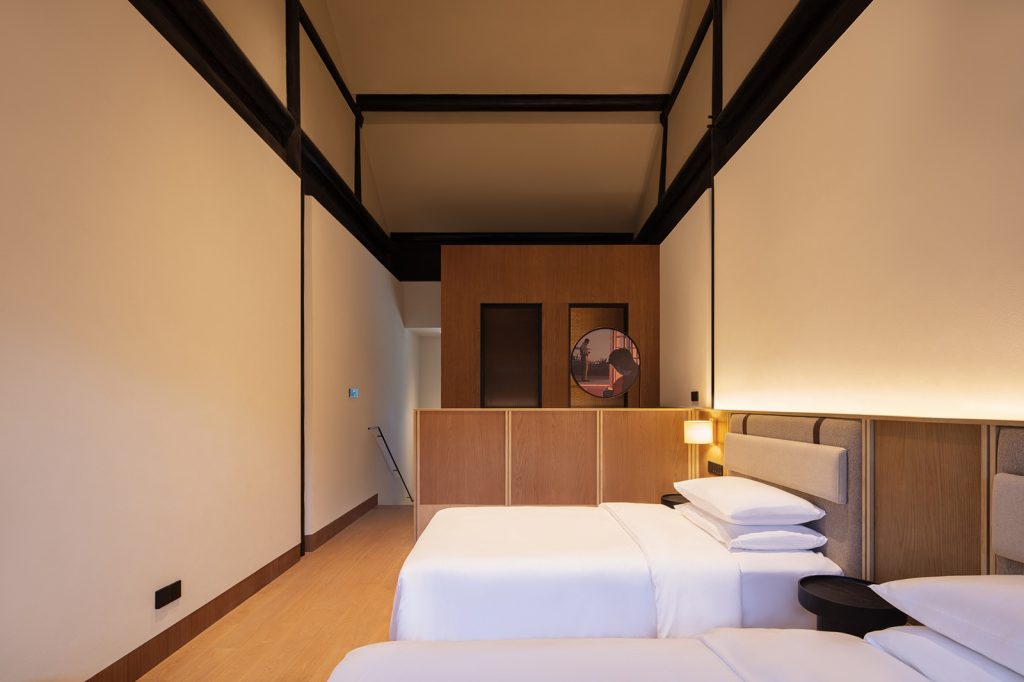
Photography courtesy B.L.U.E. Architecture Studio.
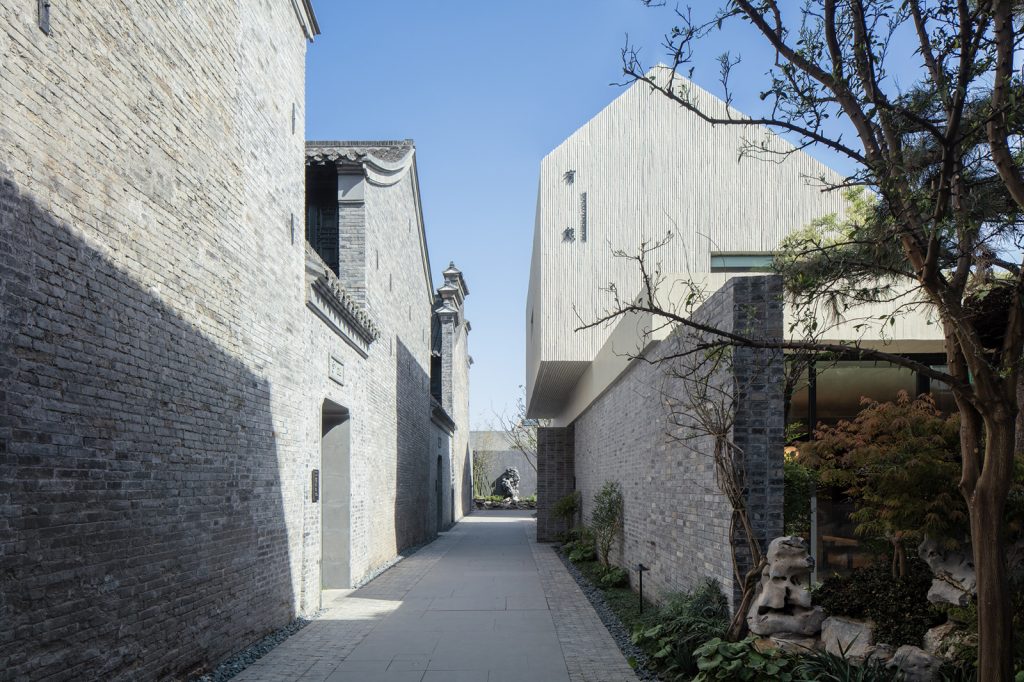
Photography courtesy B.L.U.E. Architecture Studio.
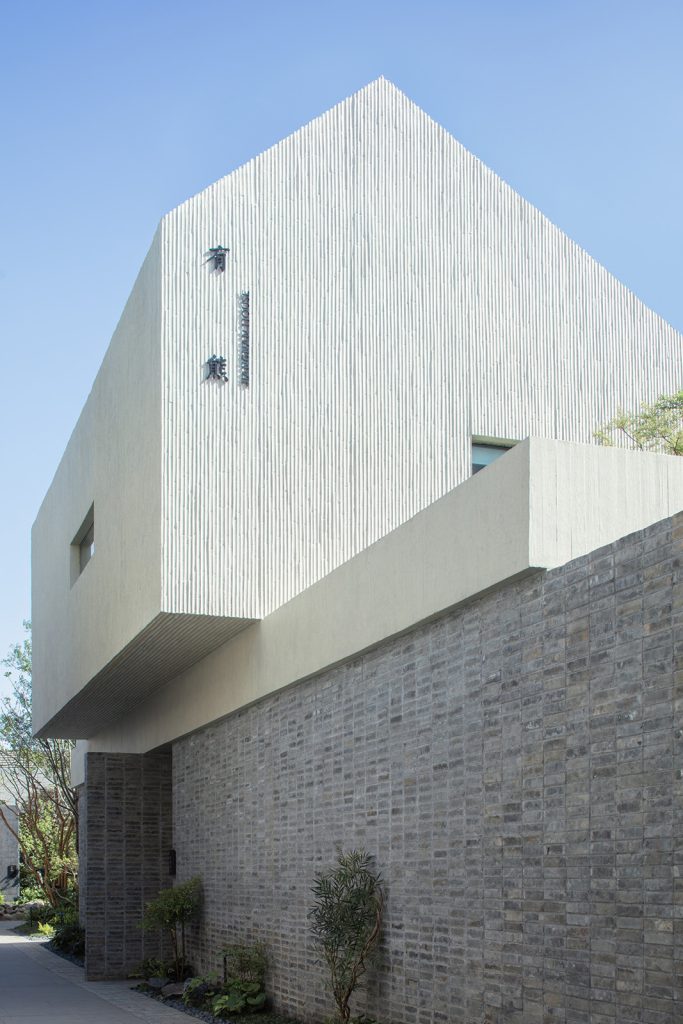
Photography courtesy B.L.U.E. Architecture Studio.
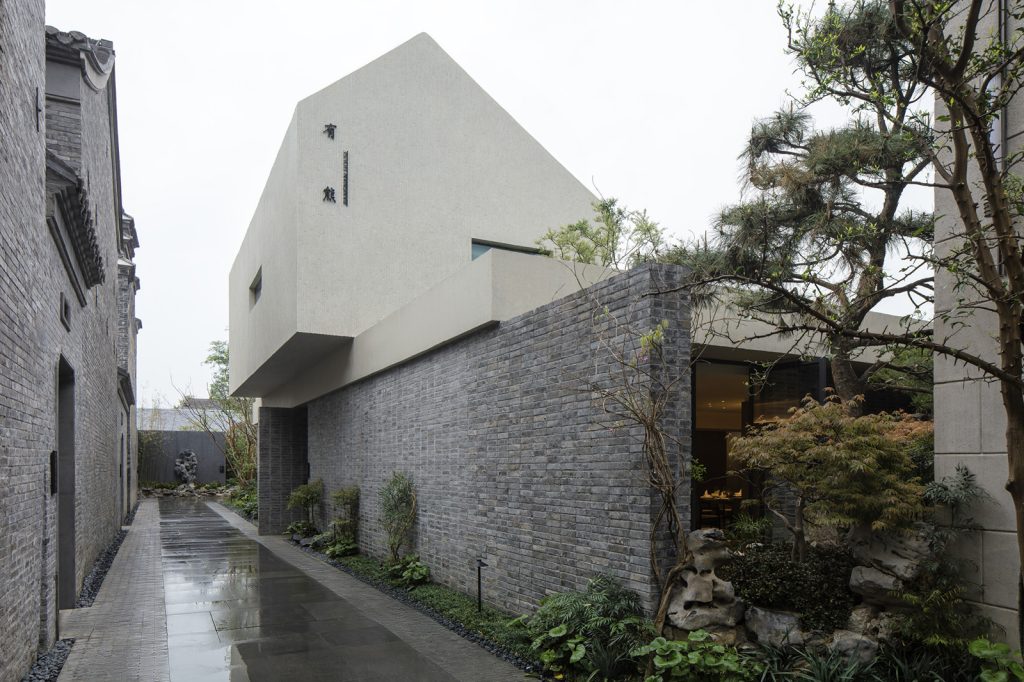
Photography courtesy B.L.U.E. Architecture Studio.
Such is the story behind Jiangnan House, a new hotel in the ancient centre of Yangzhou, a city northeast of Nanjing where classical gardens and pavilions carry a profound cultural legacy. Transformed by Beijing’s Blue Architecture as part of a longstanding renewal programme in the old town, the project incorporates a clutch of heritage structures from different periods and stands out as a model of adaptive reuse. The Japanese-born partners Shuhei Aoyama and Yoko Fujii call it ‘a modern hotel with regional characteristics’ and ‘a vehicle for the preservation and dissemination of regional culture’.
Central to the complex is the former Subei Cinema. Blue adapted the former screening room, with its soaring timber roof structure, into the hotel’s lobby, even installing a screen to preserve its original function. Guests flow around the perimeter of the space, where the architects have built in lounge and drinking areas in aged elm, with natural stone flooring and sawtooth wood veneer — common materials across the ancient city. Terrazzo flooring and vintage metal hardware nod to the traditional cinema design. Woodcarving prints on the walls portray scenes and characters from the films once screened here. And at the centre, a garden and pond reinterpret the Yangzhou vernacular through a modern lens, like a courtyard without boundaries.
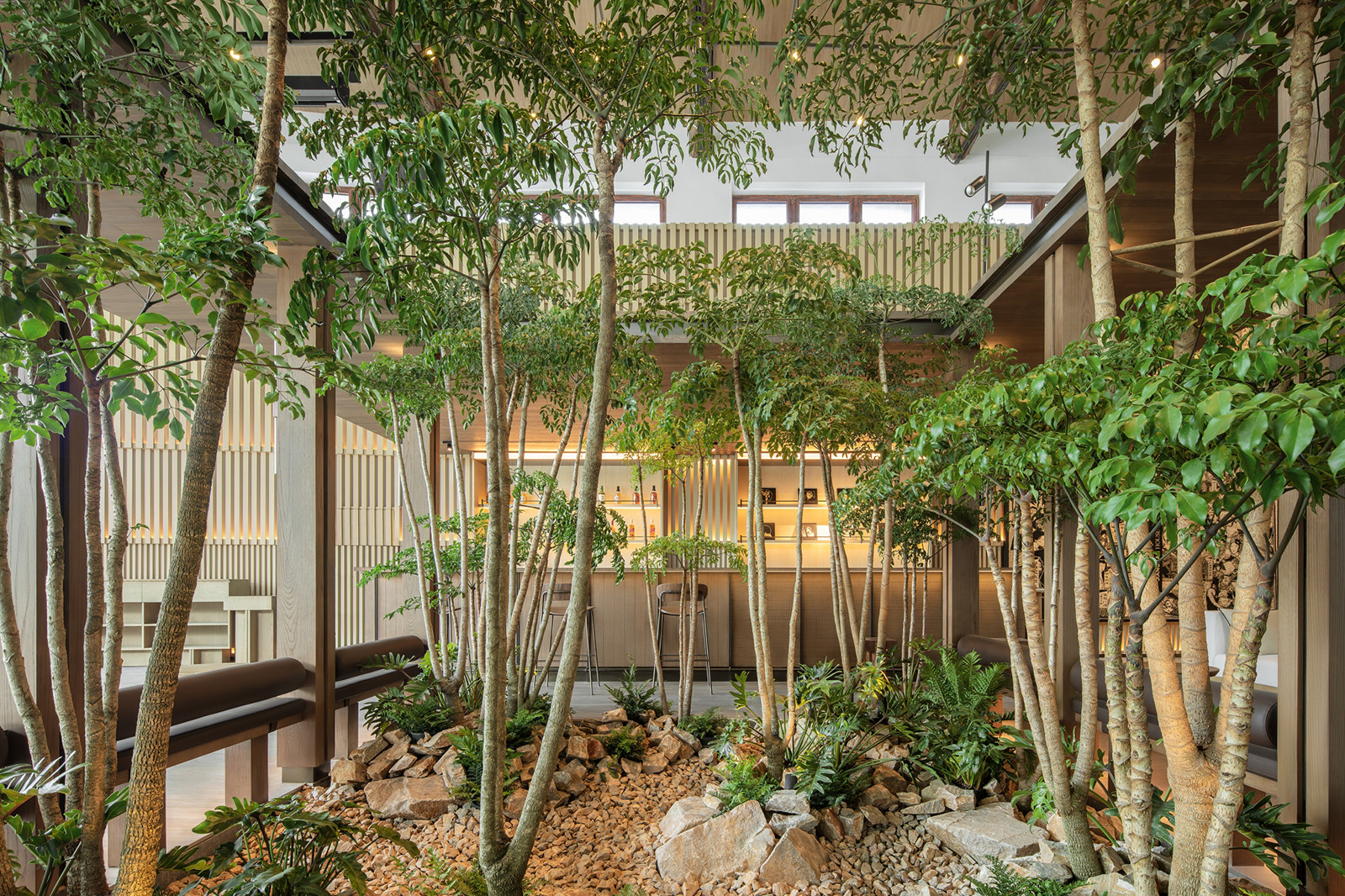
Photography courtesy B.L.U.E. Architecture Studio.
To the north of the lobby two new buildings now house hotel guests, a private dining room and a sauna. Blue designed them to agree with the ‘urban texture’ of Yangzhou’s pavilions and terraces with vertical wood slats and bamboo-mould concrete. Seen through old stone portals and across meditation gardens, ground floor walls were built from recycled bricks in a traditional pattern. As a way of adapting to the slight footprint of the site, the upper, residential floor cantilevers over them, creating an expansive viewing platform for the cinematic vista. Gently sloping ceilings in the guest rooms mimic the sway of bamboo.
The result is a striking modernity that both stands above and blends in. Ultimately, it will bring more custom — and more intrigue — to this cherished neighbourhood where dramatic stories have been shared for millennia.
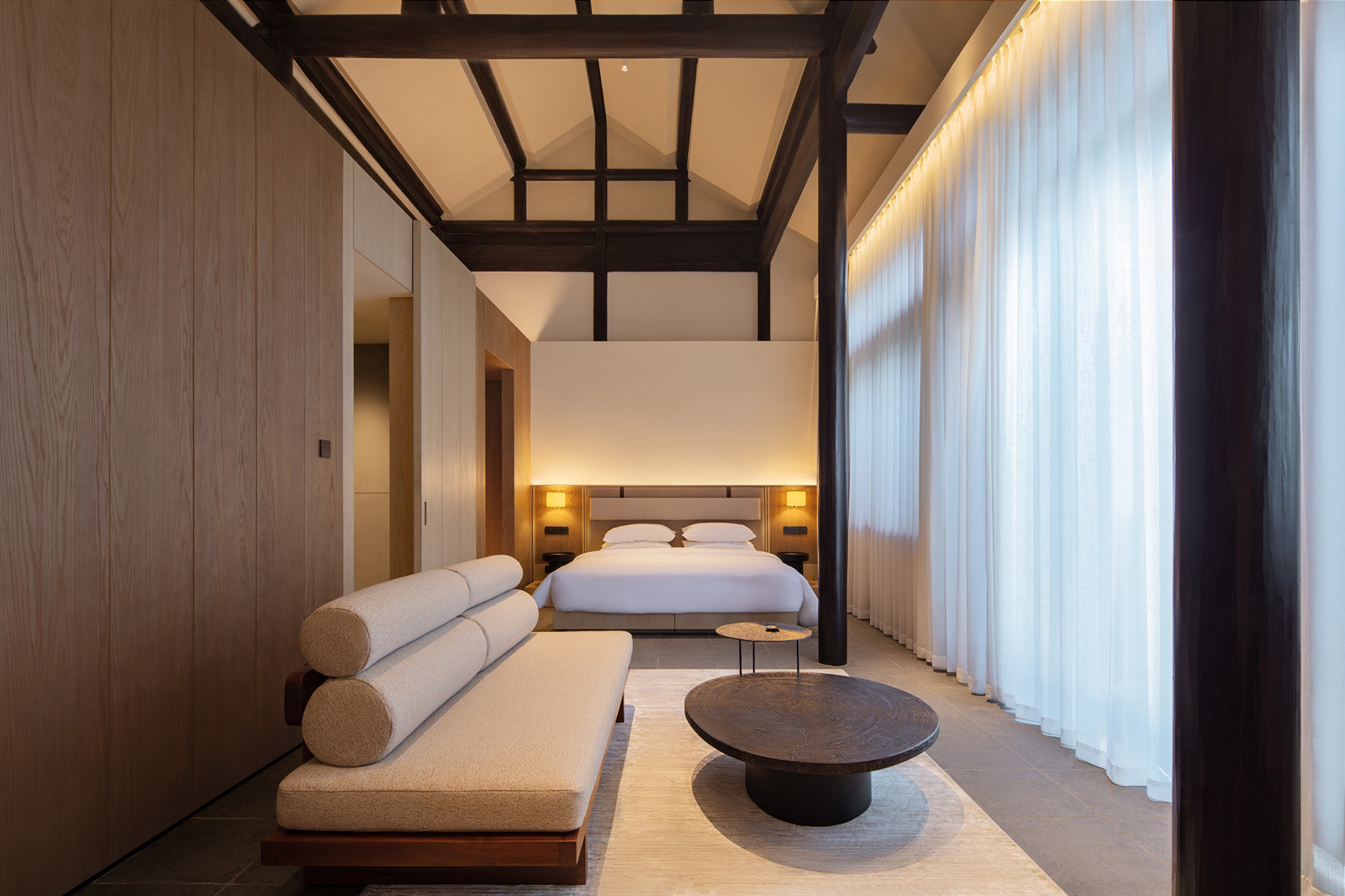
Photography courtesy B.L.U.E. Architecture Studio.
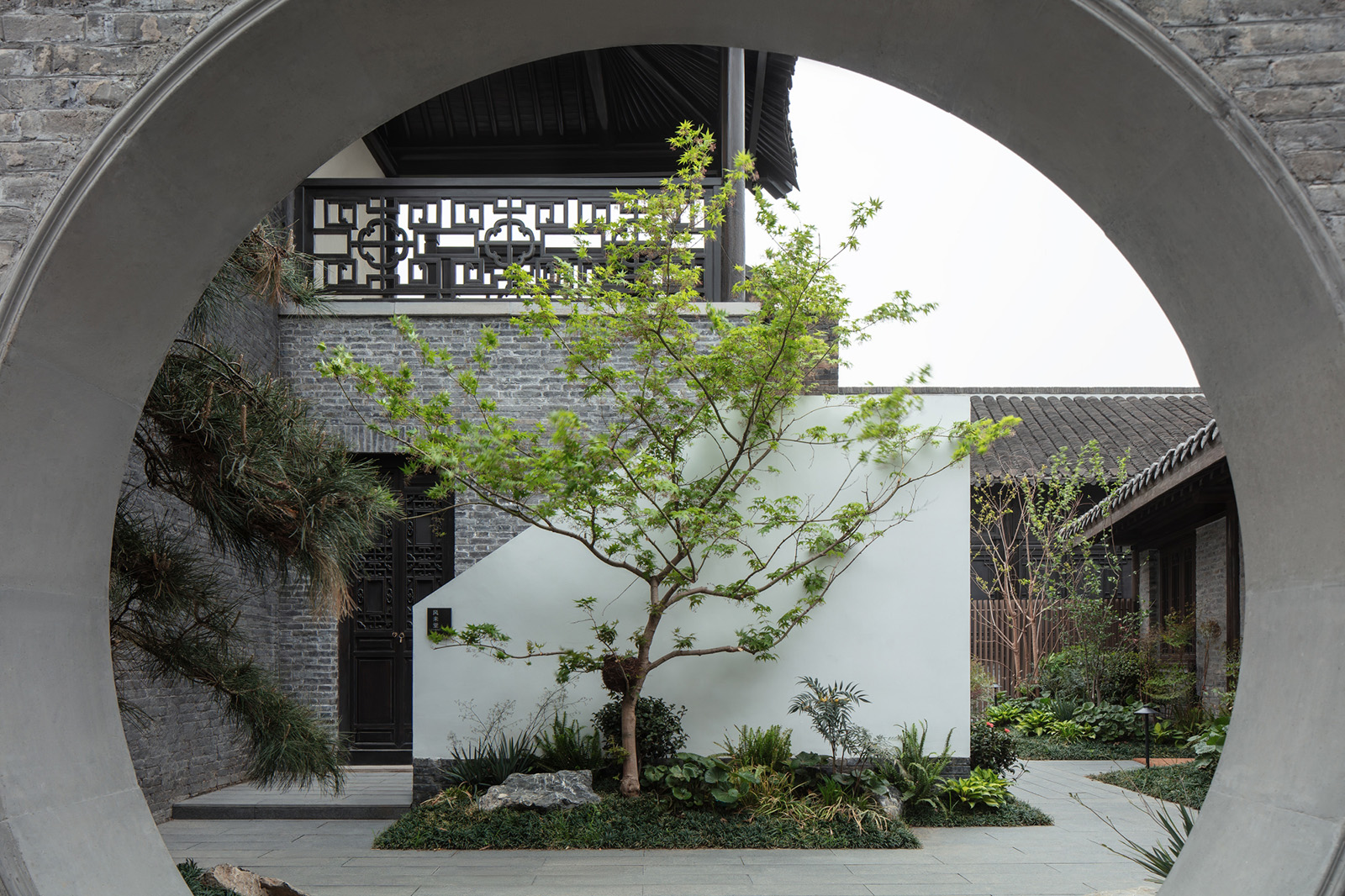
Photography courtesy B.L.U.E. Architecture Studio.
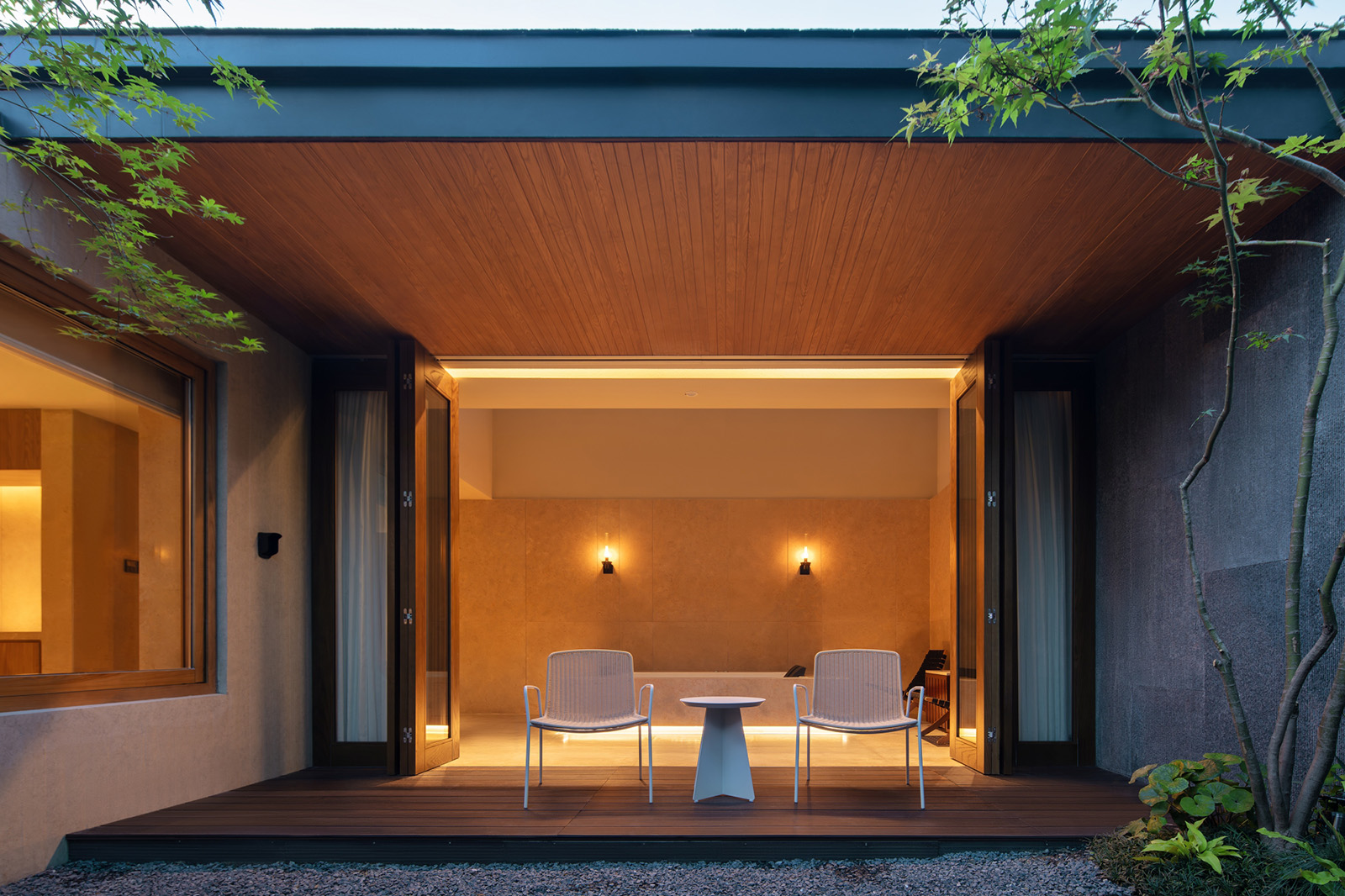
Photography courtesy B.L.U.E. Architecture Studio.
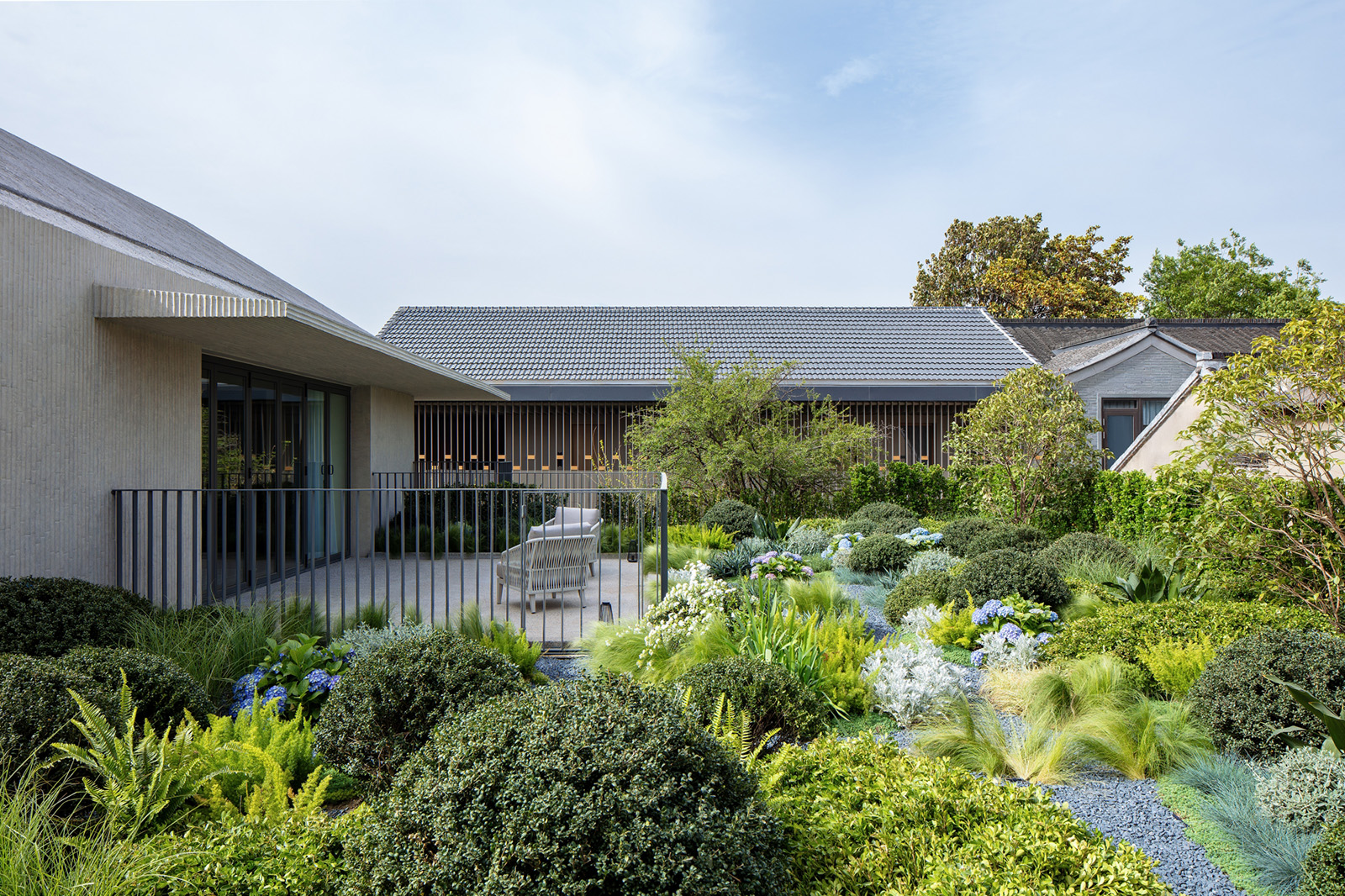
Photography courtesy B.L.U.E. Architecture Studio.

