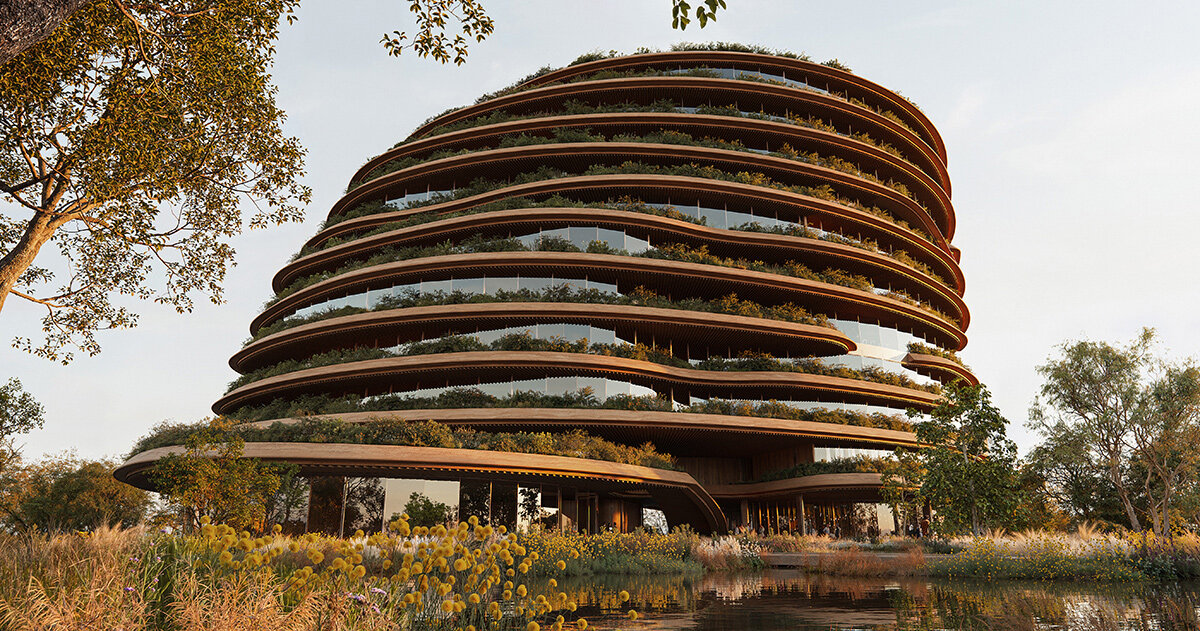A Living Urban Oasis in brazil
Solum, a new concept by Leinemann | Ortiz, introduces a garden-office typology to Cuiabá, Brazil. Conceived as the first building within the GS Headquarters masterplan, the project extends the ambition of transforming an arid site into a thriving urban ecosystem that merges workspace with public green space.
The design brings a natural landscape to the city center, embedding native flora to attract birds and small wildlife alongside daily visitors. Commercial floors, co-working areas, restaurants, a gym, and an event space are organized around a public park, allowing work and leisure to flow into one another while supporting a diverse community of users.
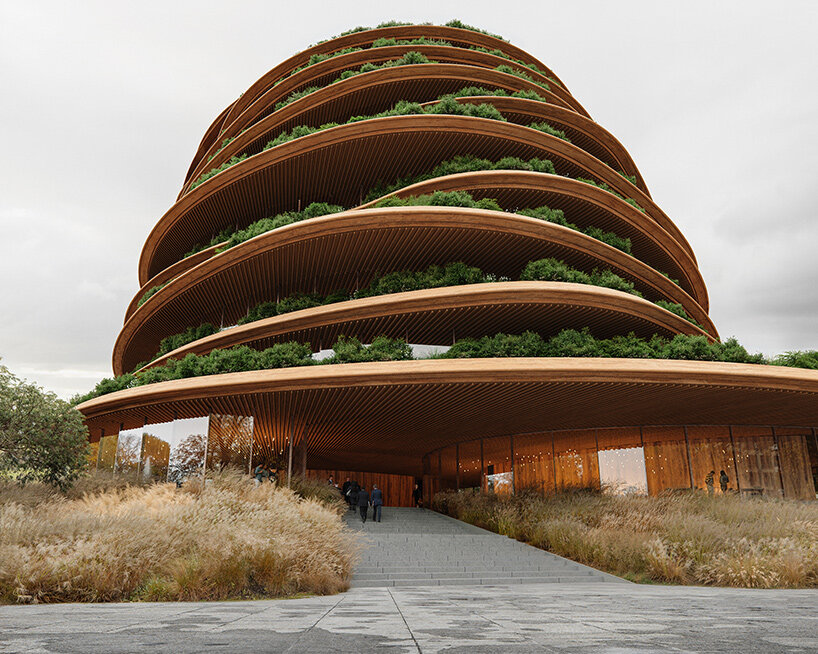
images © Mir.no
Leinemann | Ortiz learns from termite mounds
With the design of its project, Solum, the architects at Leinemann | Ortiz form draw from the self-ventilating structure of termite mounds. A tall central atrium functions as a shaded chimney, channeling air to enhance cross-ventilation and reduce heat gain. This passive system creates a cooler microclimate, encouraging people to spend time outdoors even in Cuiabá’s intense heat.
The building employs a hybrid construction of cross-laminated timber and concrete, reducing embodied carbon while maintaining structural efficiency. This material strategy supports the broader environmental goals of the GS Headquarters masterplan and sets a precedent for green buildings in the region.
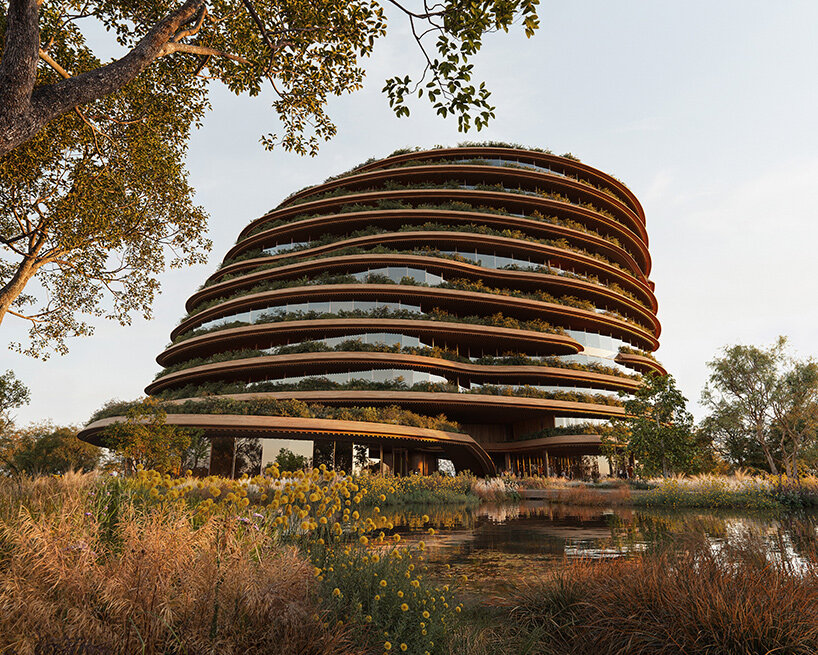
Solum introduces a garden office concept in Cuiaba, Brazil
connection to the gs headquarters masterplan
As the first of three planned structures, Solum defines the character of the overall development led by Victor Ortiz and Obreval Arquitetura. Together, these mixed-use towers will create a self-sustaining ecosystem with a central lake that moderates temperature and brings a calming place for both workers and visitors.
Inside, the atrium offers filtered sunlight and a direct visual link to surrounding gardens, while offices and public areas open onto shaded terraces. The spatial sequence reinforces the sense of working within a landscape, framing views of native plantings and the evolving city beyond.
With its biomimetic ventilation strategy and layered public amenities, Leinemann | Ortiz demonstrates how architecture can restore ecological balance while shaping a contemporary workplace. As the GS Headquarters masterplan advances, this first building signals a shift toward resilient, nature-integrated urban design in Brazil.
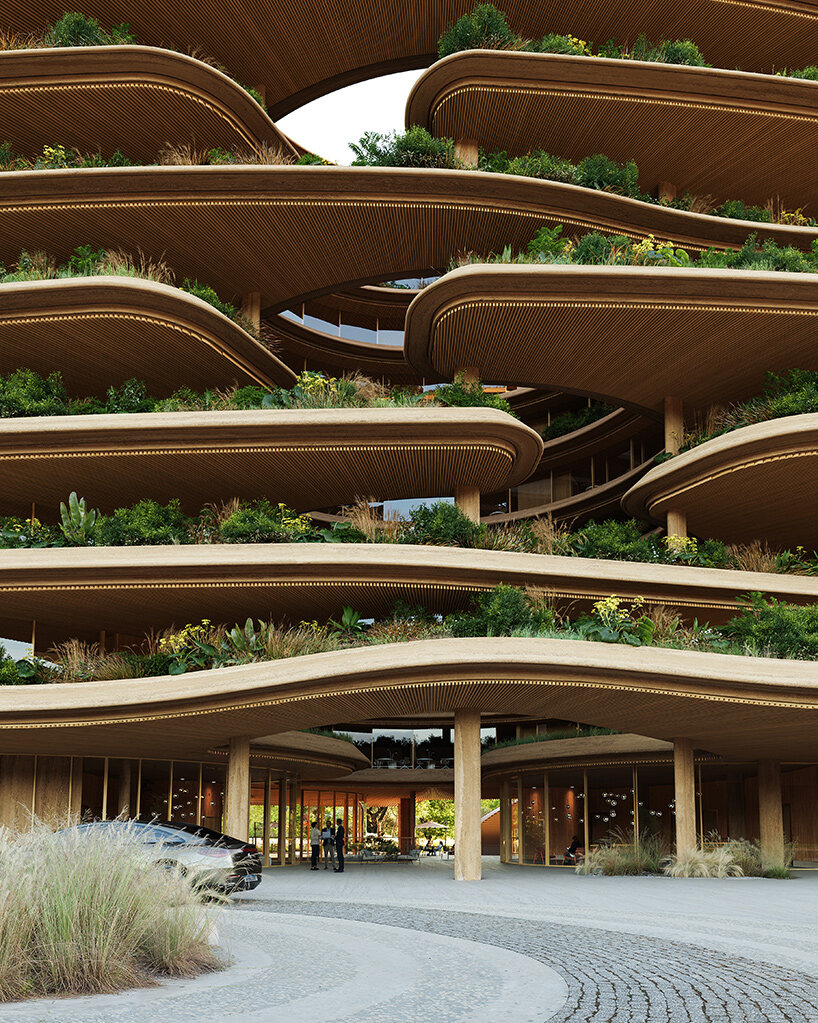
Leinemann | Ortiz leads the first phase of the GS Headquarters masterplan
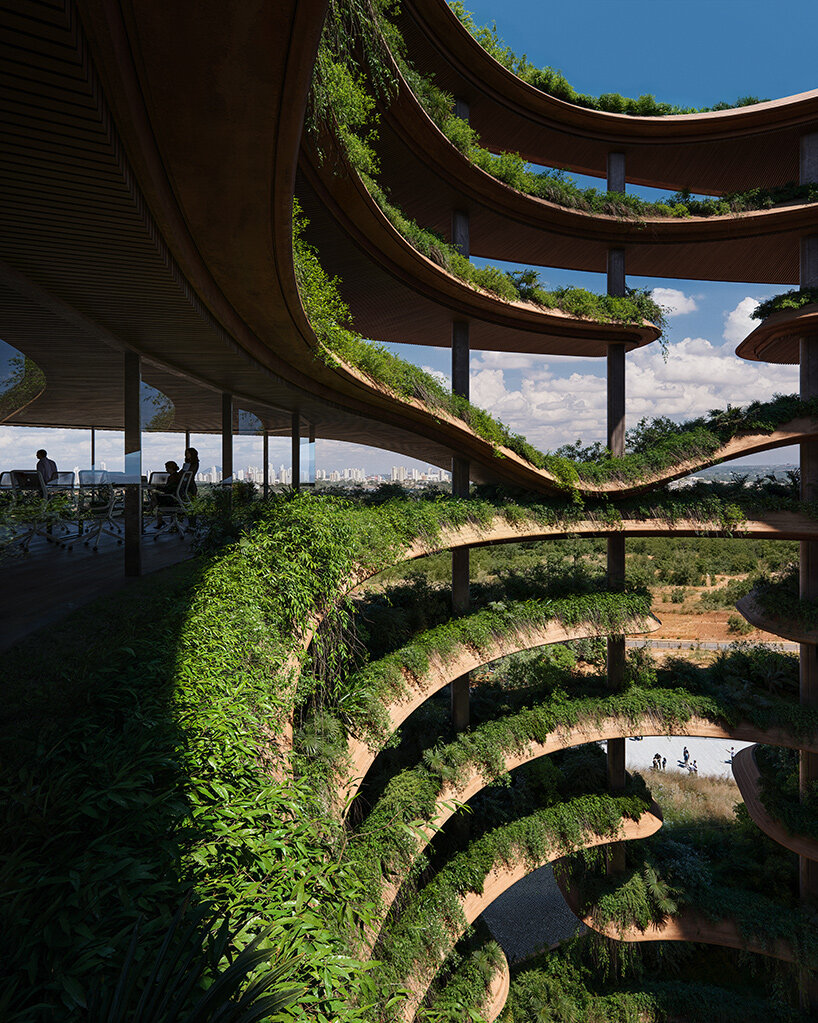
a central atrium channels air to enhance natural ventilation
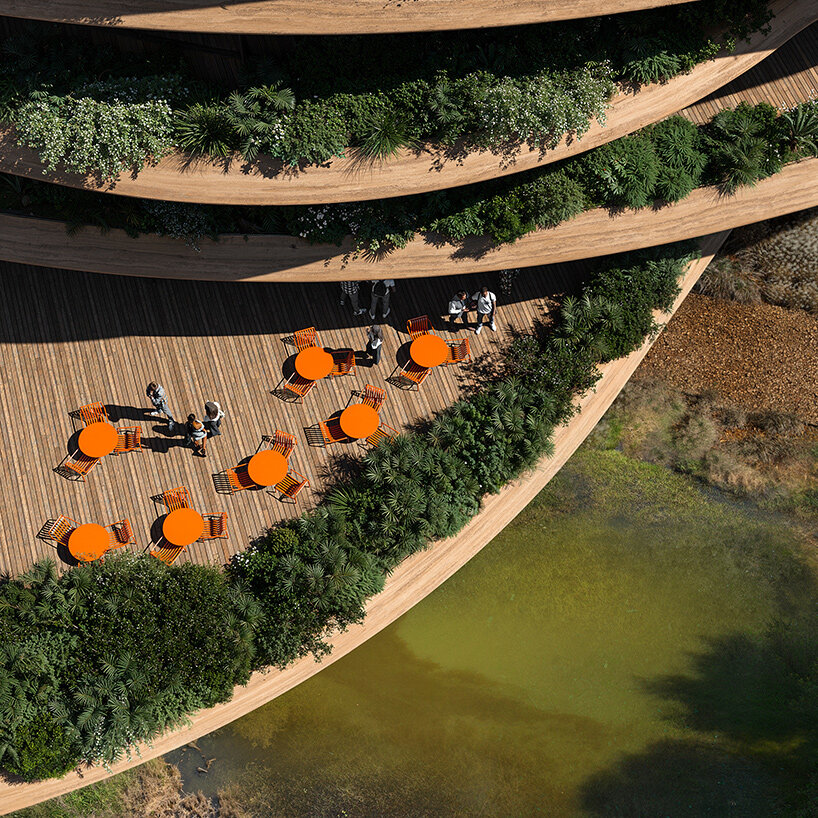
native flora will draw local fauna to create a living ecosystem

