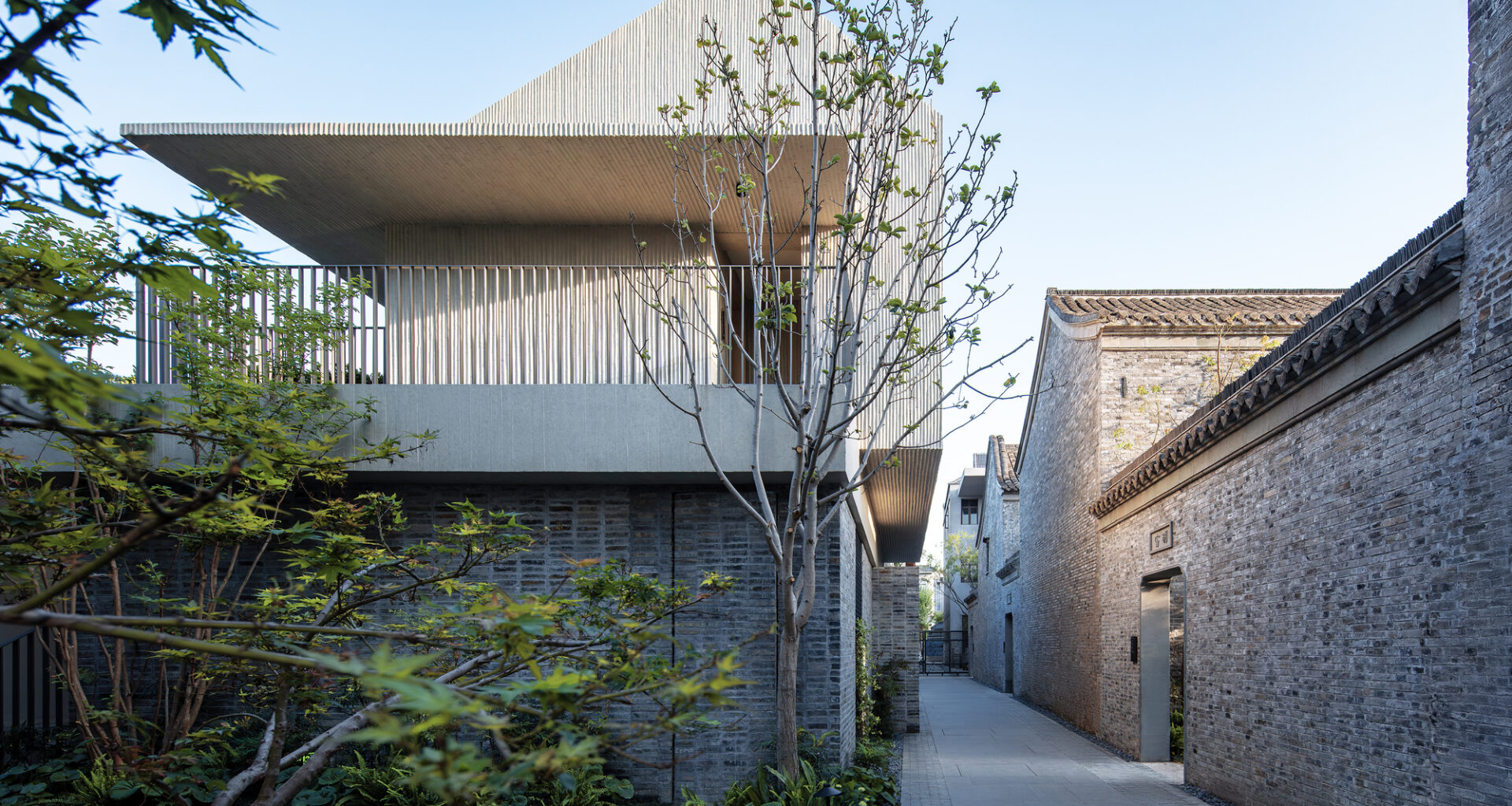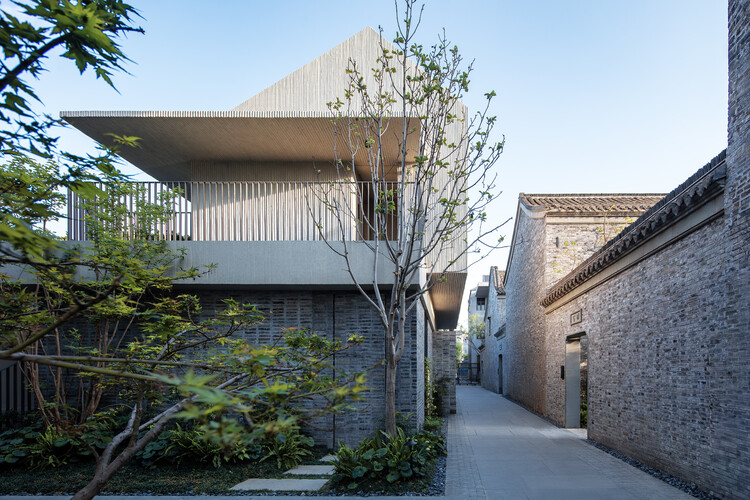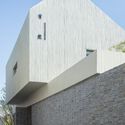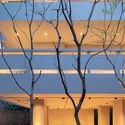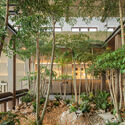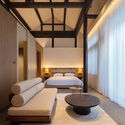Share
Or
https://www.archdaily.com/1034439/jiangnan-house-yangzhou-guangling-blue-architecture-studio
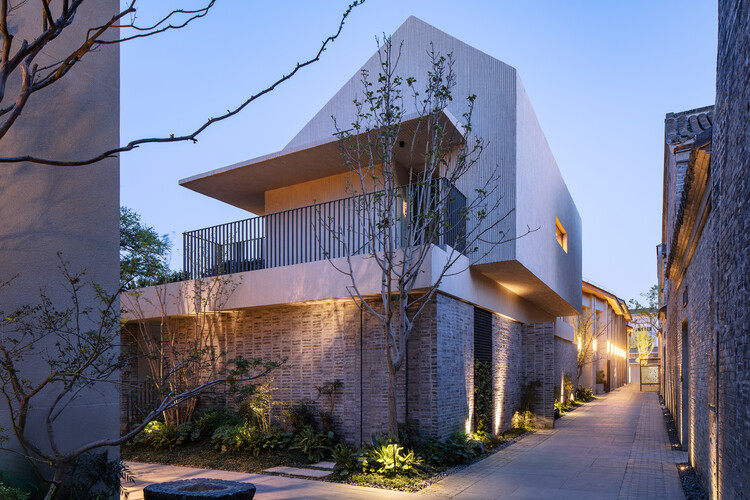 © XIA ZHI PICTURES
© XIA ZHI PICTURES
Project Background — The project is located in the old town of Guangling Road in Yangzhou. It features architectural clusters from different periods. The old timber-structure building and modern brick-concrete buildings from the last century are scattered in an orderly manner, forming a diverse architectural style.


