Share
Or
https://www.archdaily.com/1034500/temple-complex-and-community-center-nardipur-raasa-architects
Area
Area of this architecture project
Area:
1500 m²
Year
Completion year of this architecture project
Year:
Photographs
Manufacturers
Brands with products used in this architecture project
Manufacturers: Asian Paints, Philips
Lead Architects:
Girisha Gajjar, Naitik Vakharia
Text description provided by the architects. The temple complex is deeply rooted in its natural and cultural surroundings, where architecture does not dominate but gently supports the rhythms of spiritual and community life. The site’s existing landscape, rich with diverse trees and birds, is carefully preserved and embraced, allowing nature and architecture to coexist in harmony. Rather than asserting itself, the built environment acts as a subtle backdrop to daily life and ritual of the community, encouraging public interaction while honouring the sacred character of the site.


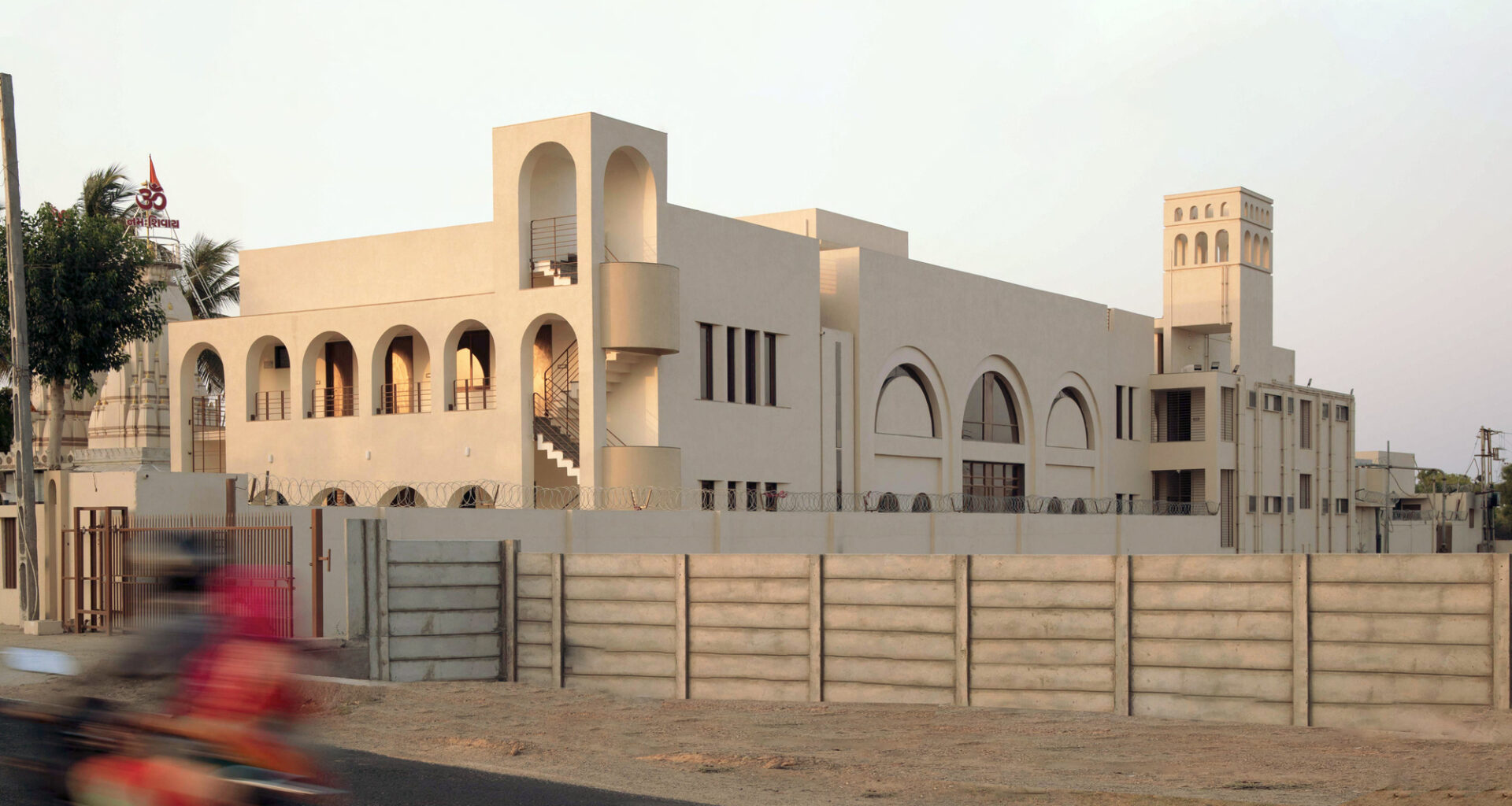
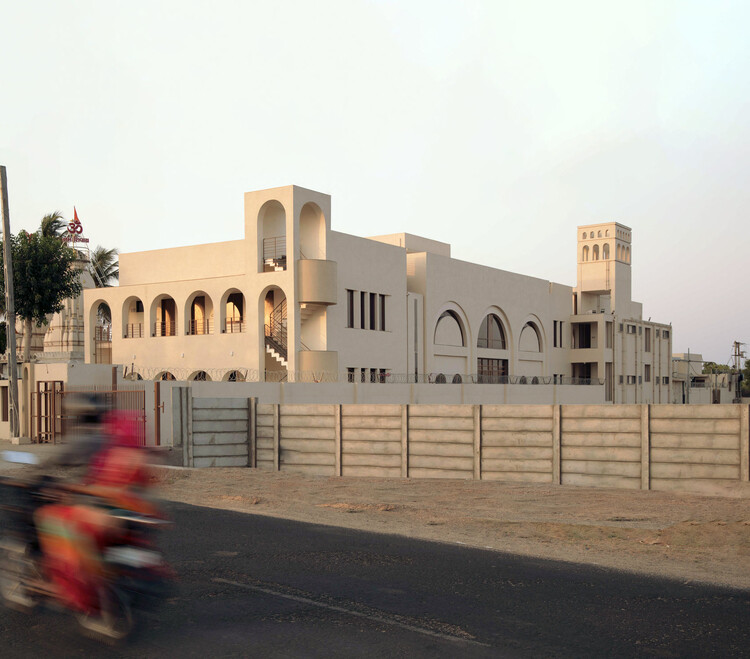
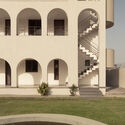
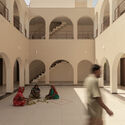
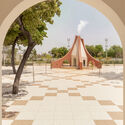
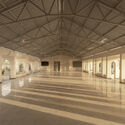
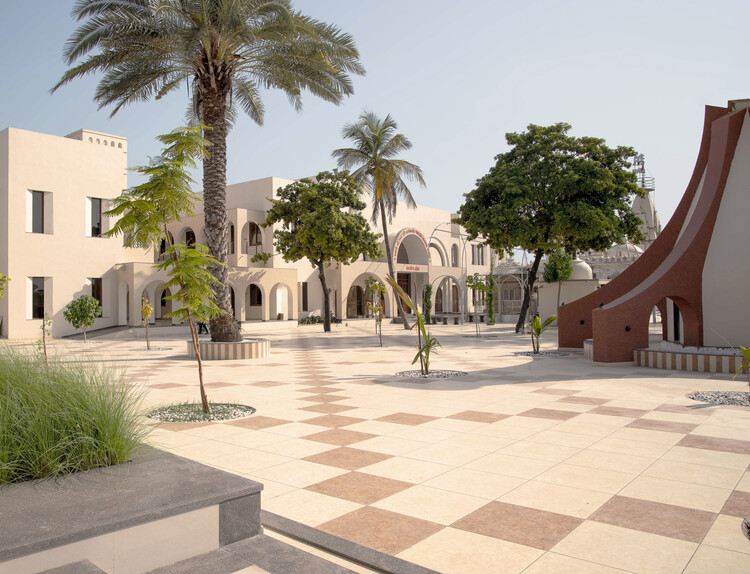 © The Space Tracing Company
© The Space Tracing Company