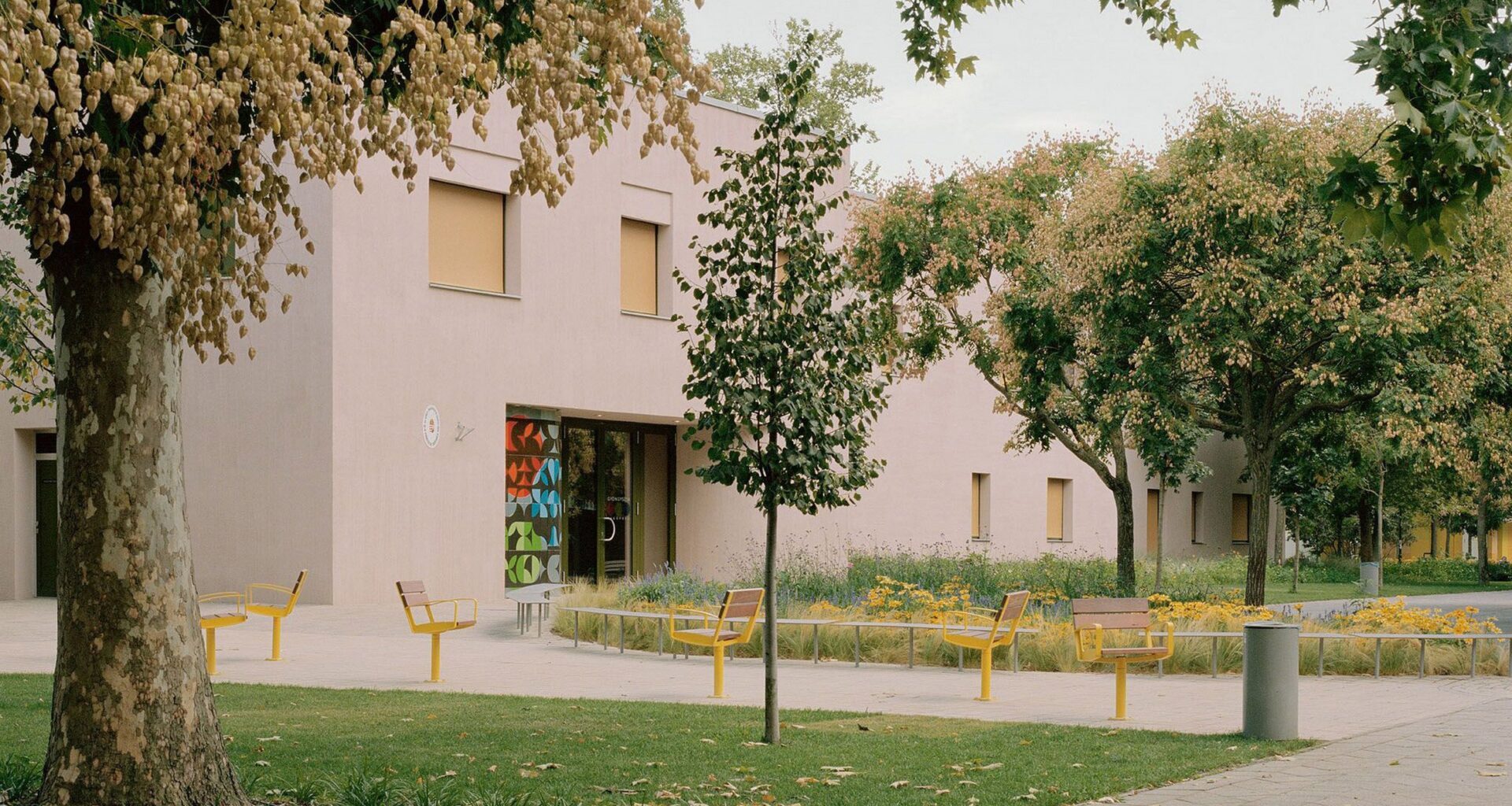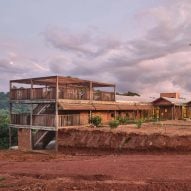A pastel colour palette, metal canopies and furniture informed by children’s block games lend a playful feel to Gyöngyszem Kindergarten in Budapest, Hungary, renovated by local studio Archikon.
Archikon renovated and modernised the kindergarten, which occupies one of a series of prefabricated community structures built along a tree-lined path in the 1960s as part of the Gyöngyösi Street estate.
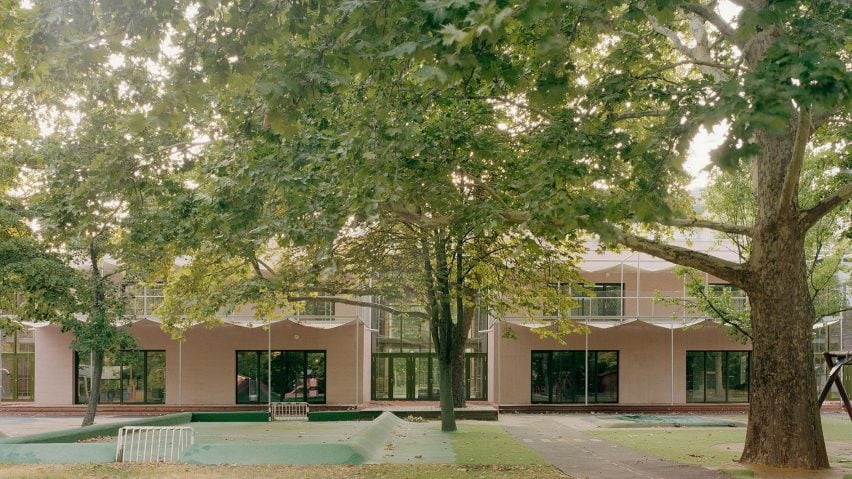 Archikon has updated the Gyöngyszem Kindergarten in Budapest
Archikon has updated the Gyöngyszem Kindergarten in Budapest
“The idea behind the renewal of the Gyöngyszem Kindergarten was to show that a prefabricated nursery can be transformed into an environmentally and energy-conscious, sustainable, playful, and liveable space,” said the studio.
“The aim was to create a harmonious environment that takes sustainability and digital advancements into account, fostering a so-called ‘smart kindergarten’ – an institution that provides the latest tools for education and development,” it added.
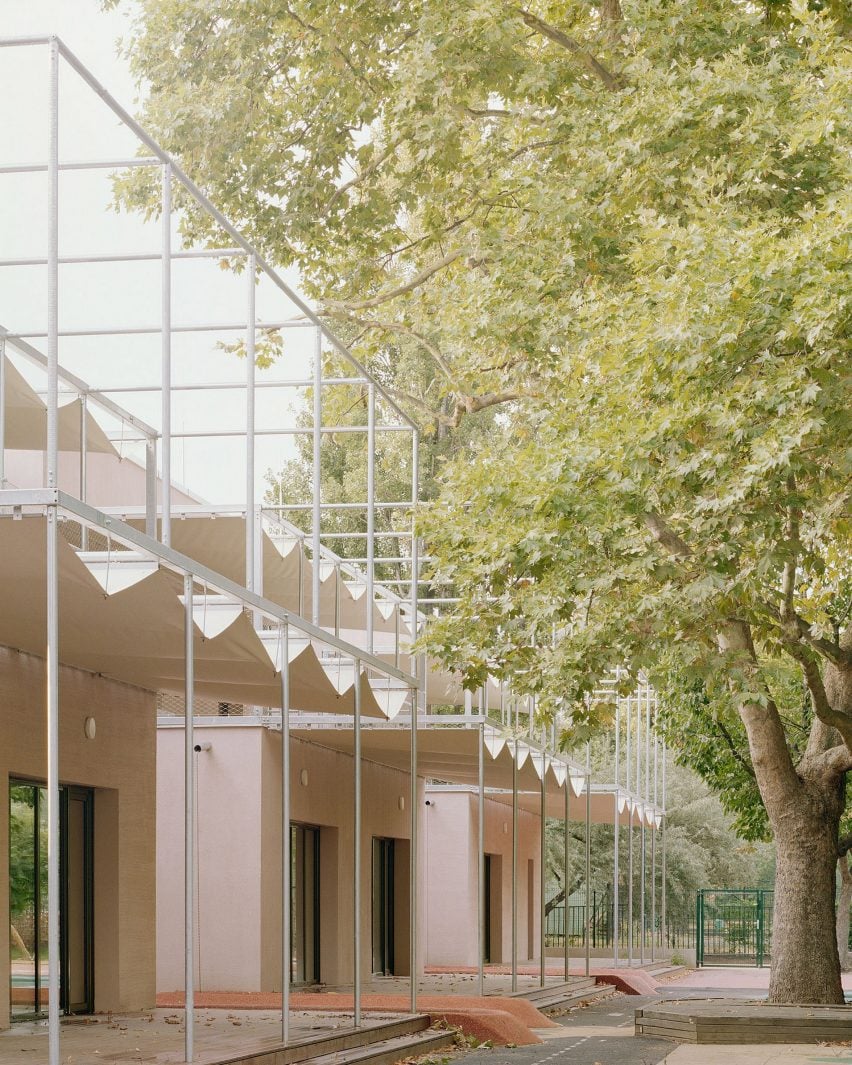 Steel-framed canopies line the kindergarten’s eastern edge
Steel-framed canopies line the kindergarten’s eastern edge
The studio updated the kindergarten’s four neglected blocks, added an additional storey and replaced a dark connecting corridor with a series of glazed linking volumes for community activities.
The kindergarten’s entrance is marked by a curved section of wall finished in colourful tiles, and leads into a reception hall organised around a sculptural curving staircase illuminated by a skylight.
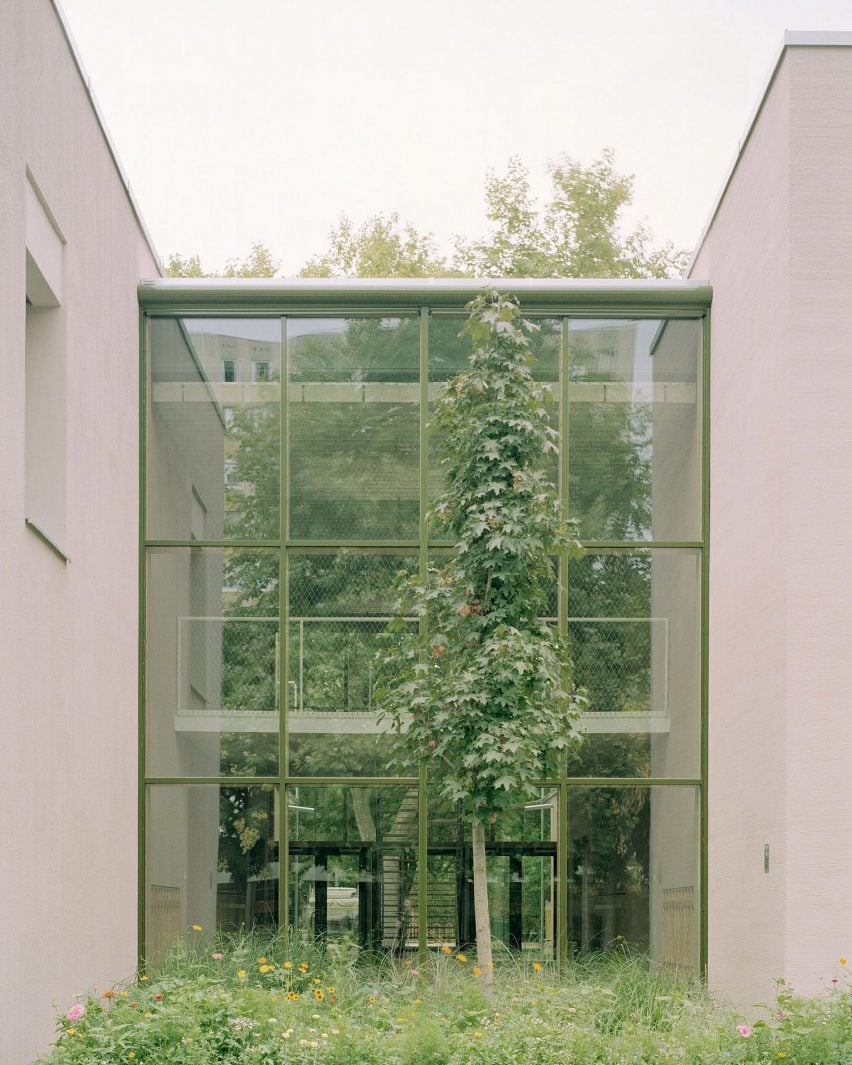 A second storey was added to the 1960s structure
A second storey was added to the 1960s structure
Inside, a corridor running north to south connects each of the kindergarten’s four blocks with three glazed linking volumes that pull in natural daylight.
In each of these spaces, a central staircase leads up to mezzanines which overlook small courtyards and the neighbouring gardens beyond through fully-glazed walls on either side.
Urbanitree uses local materials and construction methods for African Flow School in Cameroon
Colourful speckled floors, modular block-like furniture and crawling tunnels incorporated beneath the white steel staircases bring a playful feel to these communal spaces, which also contain built-in timber storage for coats and bags.
Along the kindergarten’s eastern edge, a white steel canopy with fabric awnings creates both a verandah below and balconies above, giving each of the ten classrooms direct access to outdoor space.
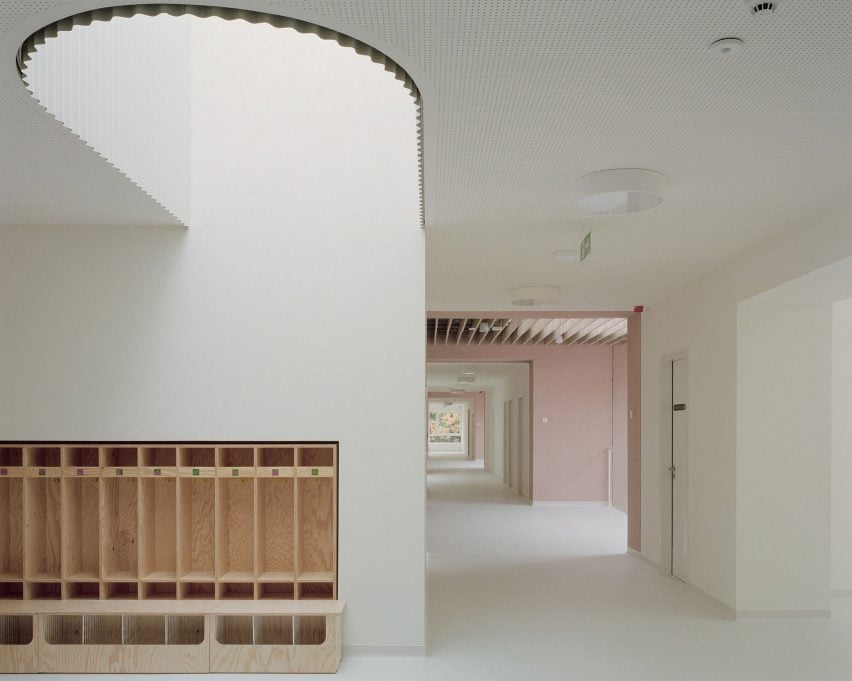 Skylights and full-height glazing draw light into the interior
Skylights and full-height glazing draw light into the interior
On the western edge facing the street, smaller rooms house the kindergarten’s service and office areas as well as a series of development and activity rooms.
The exterior of the kindergarten has been finished in pale pink render, complemented by pastel green window frames, pale orange awnings and yellow furniture in the garden areas.
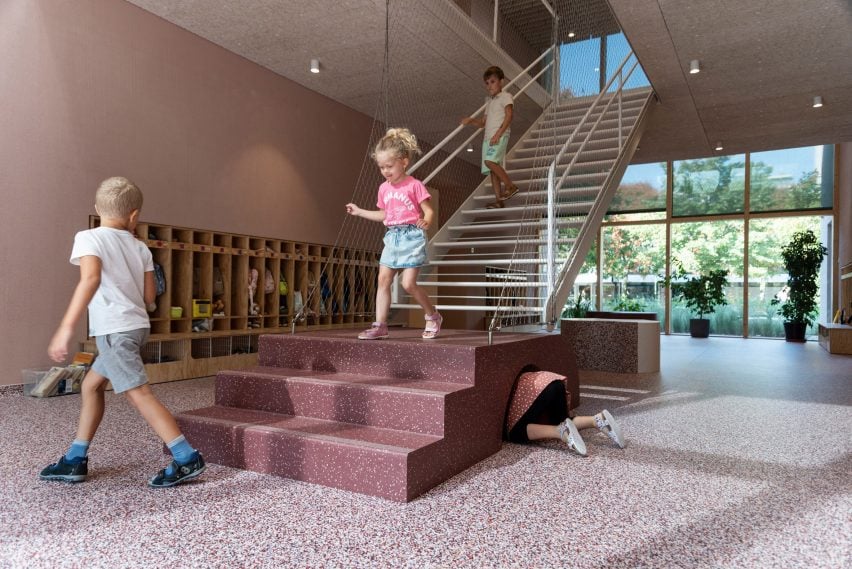 Furniture was informed by children’s block games. Photo by Balázs Koch
Furniture was informed by children’s block games. Photo by Balázs Koch
Gyöngyszem Kindergarten was recently longlisted in the education project category of Dezeen Awards 2025.
Other kindergartens recently featured on Dezeen include the rammed-earth and timber African Flow School in Cameroon by Urbanitree, and the brightly coloured and angular Větrník Kindergarten in the Czech Republic by Architektura.
The photography is by Balázs Danyi unless otherwise stated.

