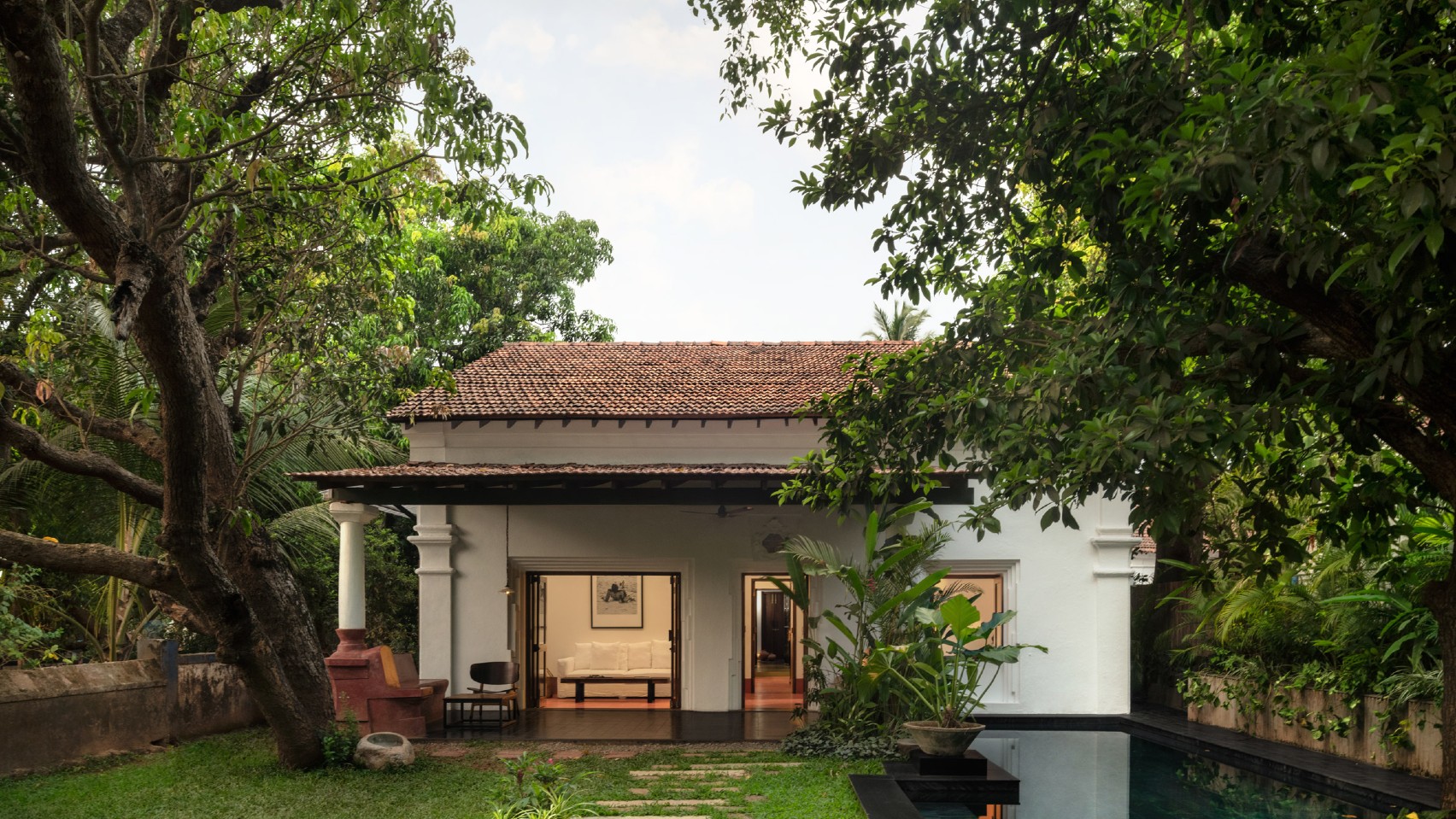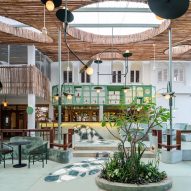Earthy tones and tactile materials characterise Toybox, a 160-year-old Portuguese-style home in Goa, restored by Indian practice Grounded.
Toybox is situated on a site close to the banks of the river Moira, in the quiet village of Aldona in Goa.
Now owned by Grounded founder Anjali Mangalgiri, who renovated the house to sell it, the home previously belonged to the family of the former governor of Portuguese India.
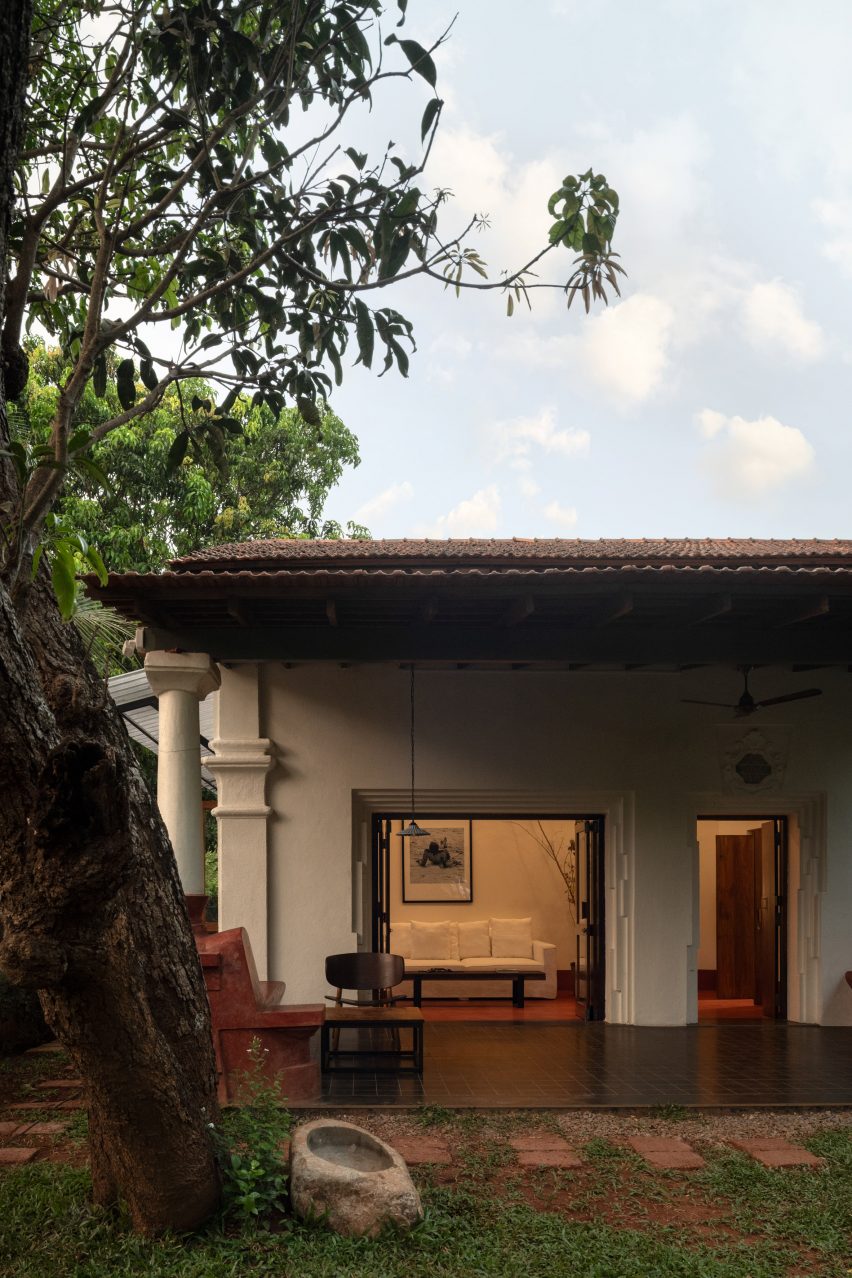 Grounded has restored a 160-year-old home
Grounded has restored a 160-year-old home
Mangalgiri aimed to adapt the historic elements of the home for contemporary living.
“The process began by documenting historic features to preserve the Goan-Portuguese vernacular elements, retaining the original footprint and trees on the site, the original shell, terracotta tile roof, and traditional facade plaster detailing,” she told Dezeen.
The Grounded team planned a living room, study, eat-in kitchen and two bedrooms within the original footprint of the house.
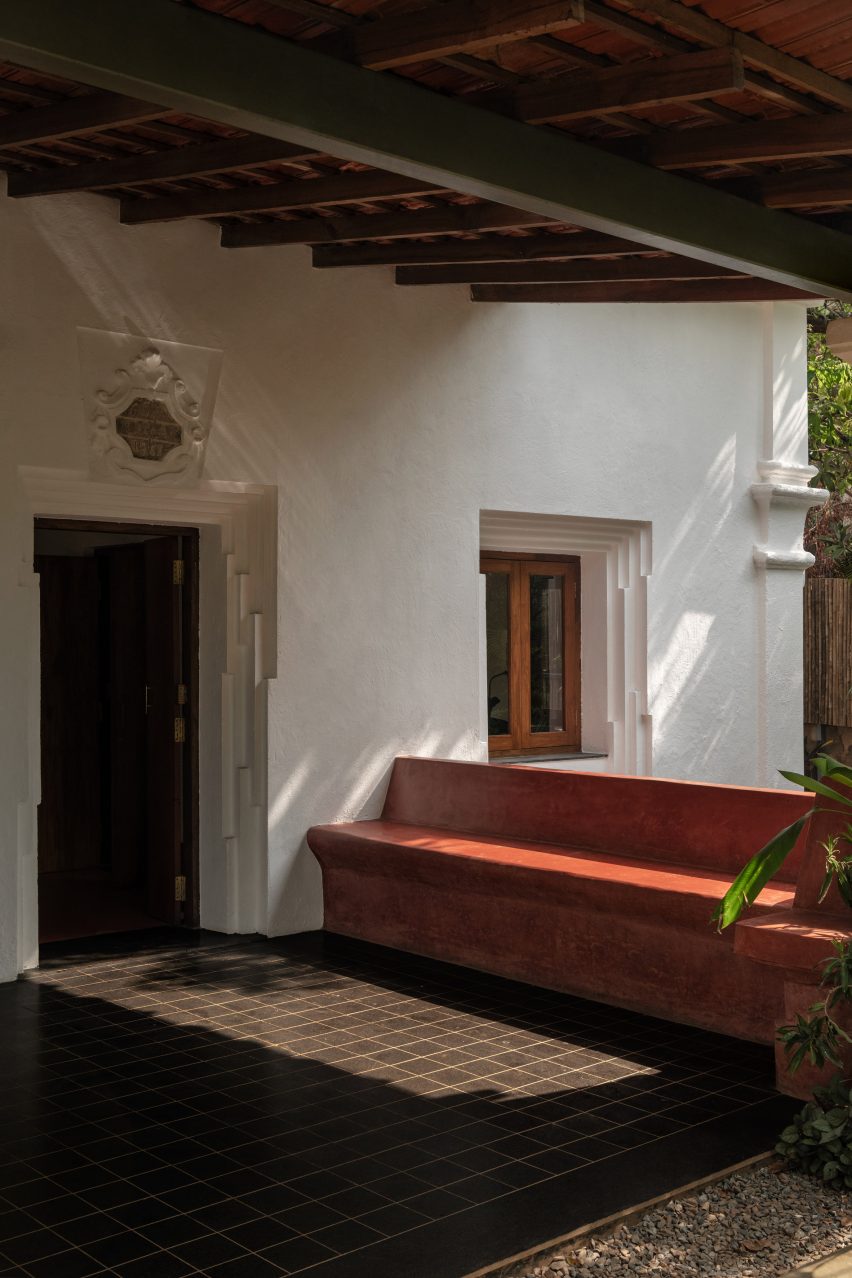 The home is located in Aldona, Goa
The home is located in Aldona, Goa
A new structure accommodating the bathrooms and another bedroom was added and connected to the existing building via an interior courtyard.
At the front of the house, the team expanded the narrow Goan-style porch – known as a balcao – into a larger verandah.
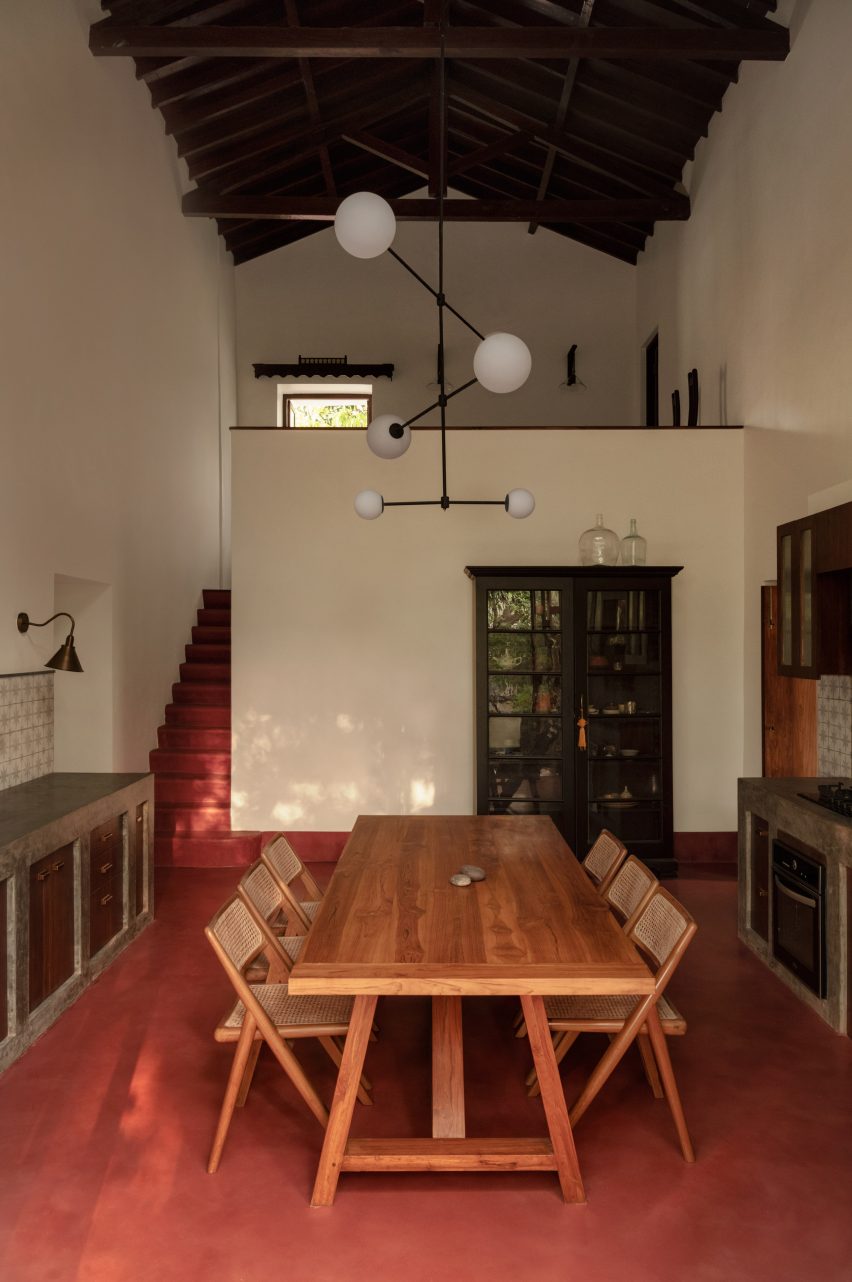 The kitchen sits at the heart of the home
The kitchen sits at the heart of the home
“For us, reinterpretation is key: the narrow balcao was expanded into a larger verandah to suit modern social scales, while its original stone seat was carefully dismantled, preserved and rebuilt into the larger verandah,” Mangalgiri explained.
The house now also features a central eat-in kitchen, which occupies the largest area in the home and was designed to embody its social spirit.
Otherworlds transforms Goan villa into restaurant that “celebrates chance encounters”
Originally a traditional Portuguese-style family room, known as a sala, the space was transformed into an open-plan kitchen and dining area with an added mezzanine space.
“The roof was raised to accommodate the mezzanine, creating an open plan layout and moving away from the traditionally compartmentalised layout,” Mangalgiri said.
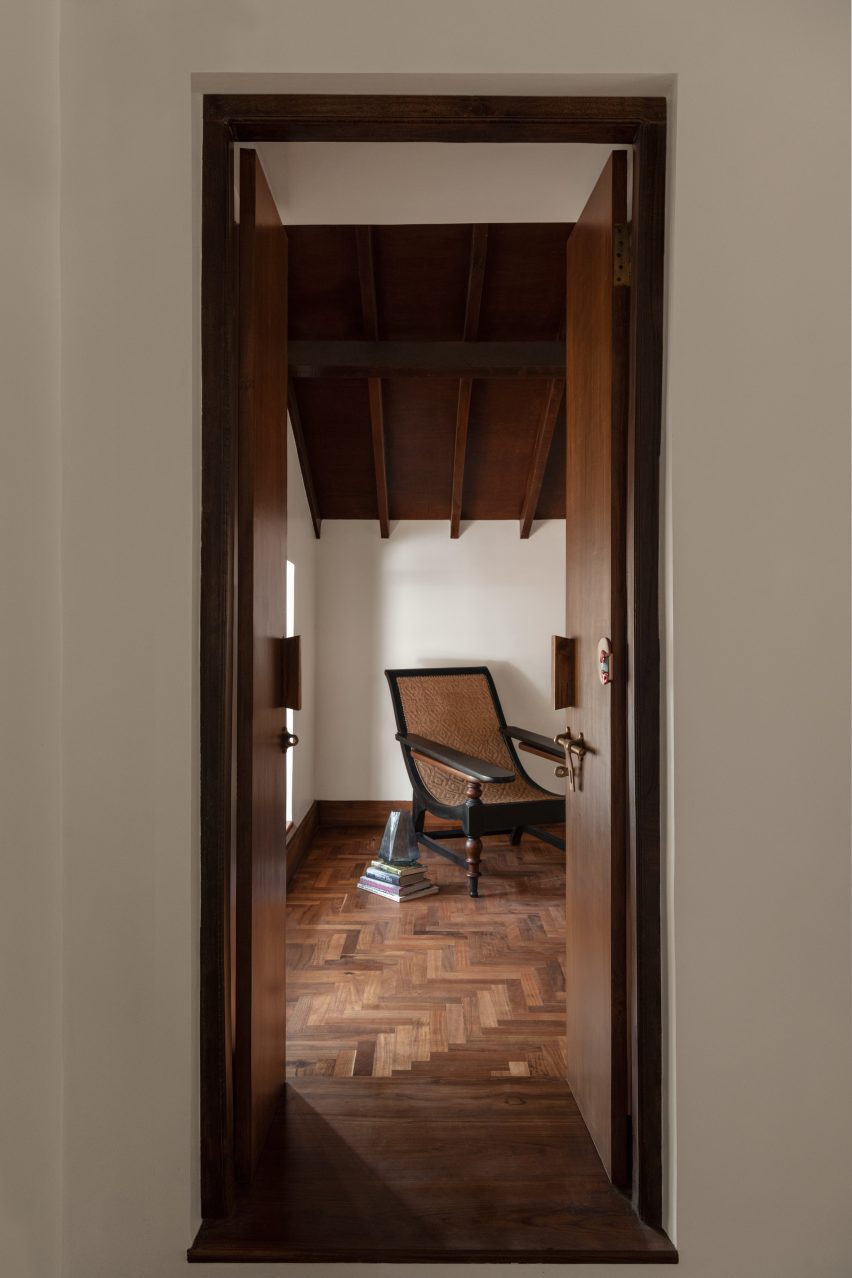 The team created a mezzanine by raising the original roof
The team created a mezzanine by raising the original roof
An intimate family den is located on the mezzanine level.
“Raising the roof offered us the opportunity to create larger multiple openings for light and ventilation,” Mangalgiri said.
“Designed to make an architectural statement, the openings of the west wall offer a cathedral-like quality, while the window on the east hosts a window seat and enables east-west cross ventilation through the space.”
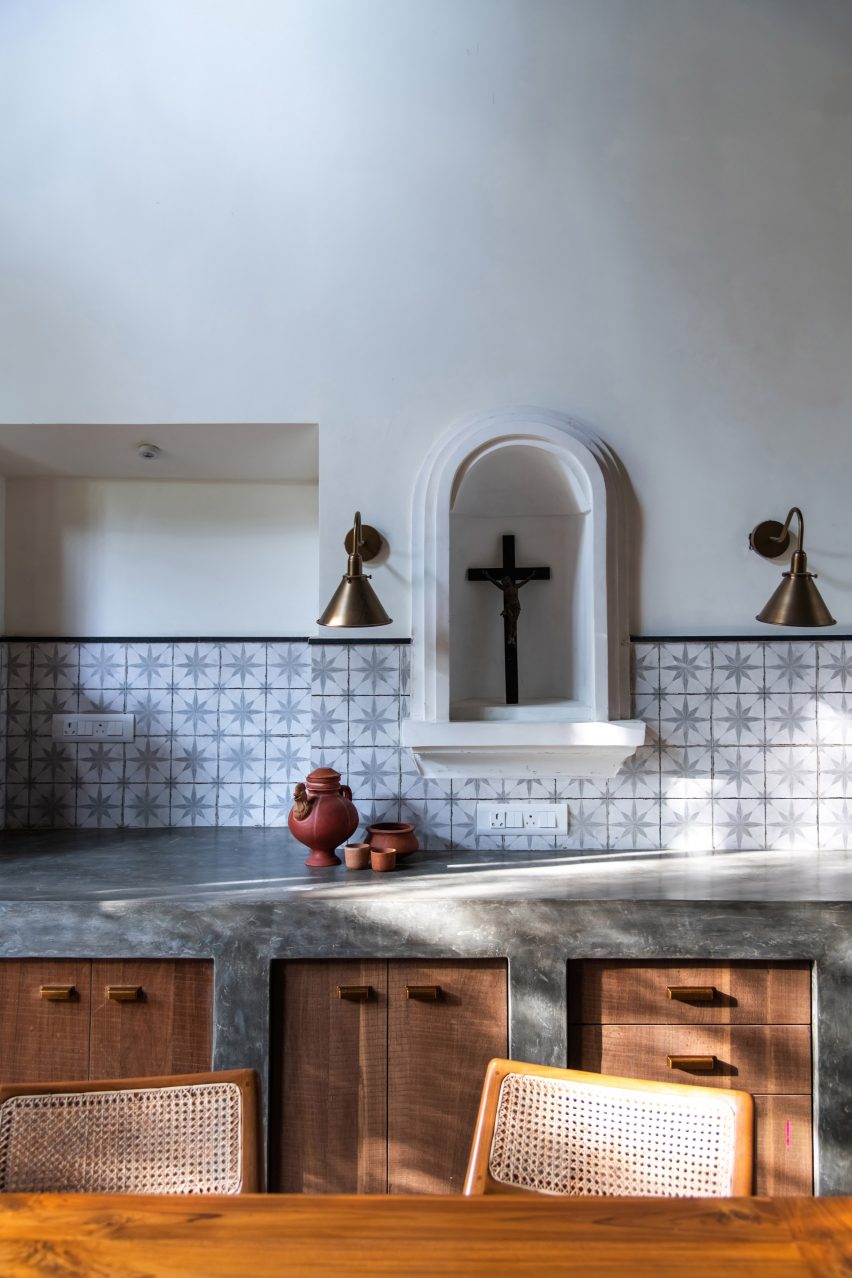 A prayer niche in the kitchen was preserved. Photo by Sanjeet Wahi
A prayer niche in the kitchen was preserved. Photo by Sanjeet Wahi
The original timber structure of the roof was preserved and covered in terracotta tiles.
Inside, the existing red oxide floors were restored and paired with lime plaster walls, reclaimed teak wood furniture and antique ceramic tiles.
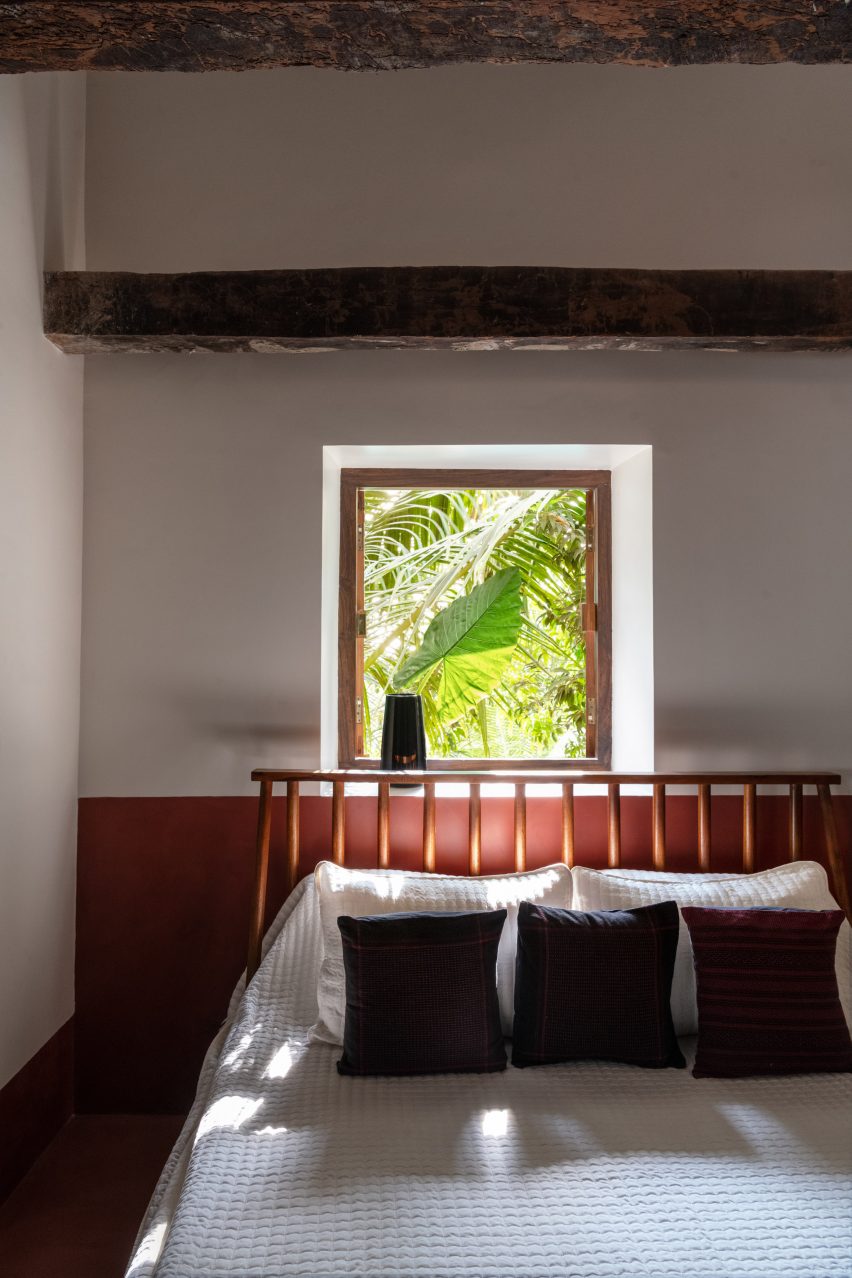 The team restored the original red oxide flooring
The team restored the original red oxide flooring
In the newly built section, the team used earth-toned micro-concrete flooring that was designed to “resonate with the original historic materials used in Portugal and Goa during its original construction era”.
Rafters that were too fragile to be reused for the structure of the roof were refashioned into chevron-patterned flooring for the mezzanine.
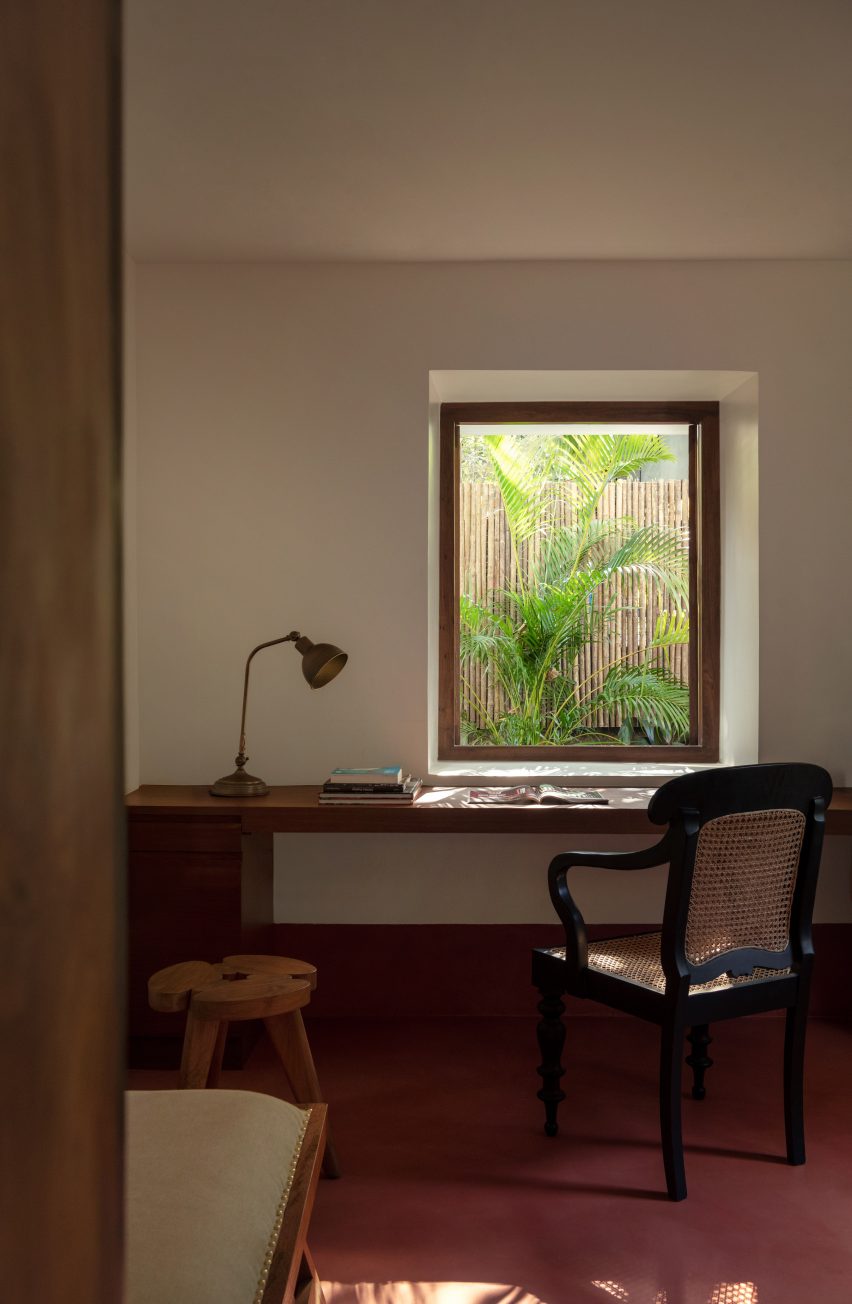 Teak wood furniture is dotted across the home
Teak wood furniture is dotted across the home
Other elements that were preserved include a prayer niche in the kitchen, pilasters framing the windows and a decorative crest above the entrance dating back to 1860.
“These are deliberate acts of continuity: a way of rooting design in lived history, where every fluted band, tiled floor, and restored element connects the new homeowner to a lineage of Goan-Portuguese craftsmanship and domestic life,” the studio said.
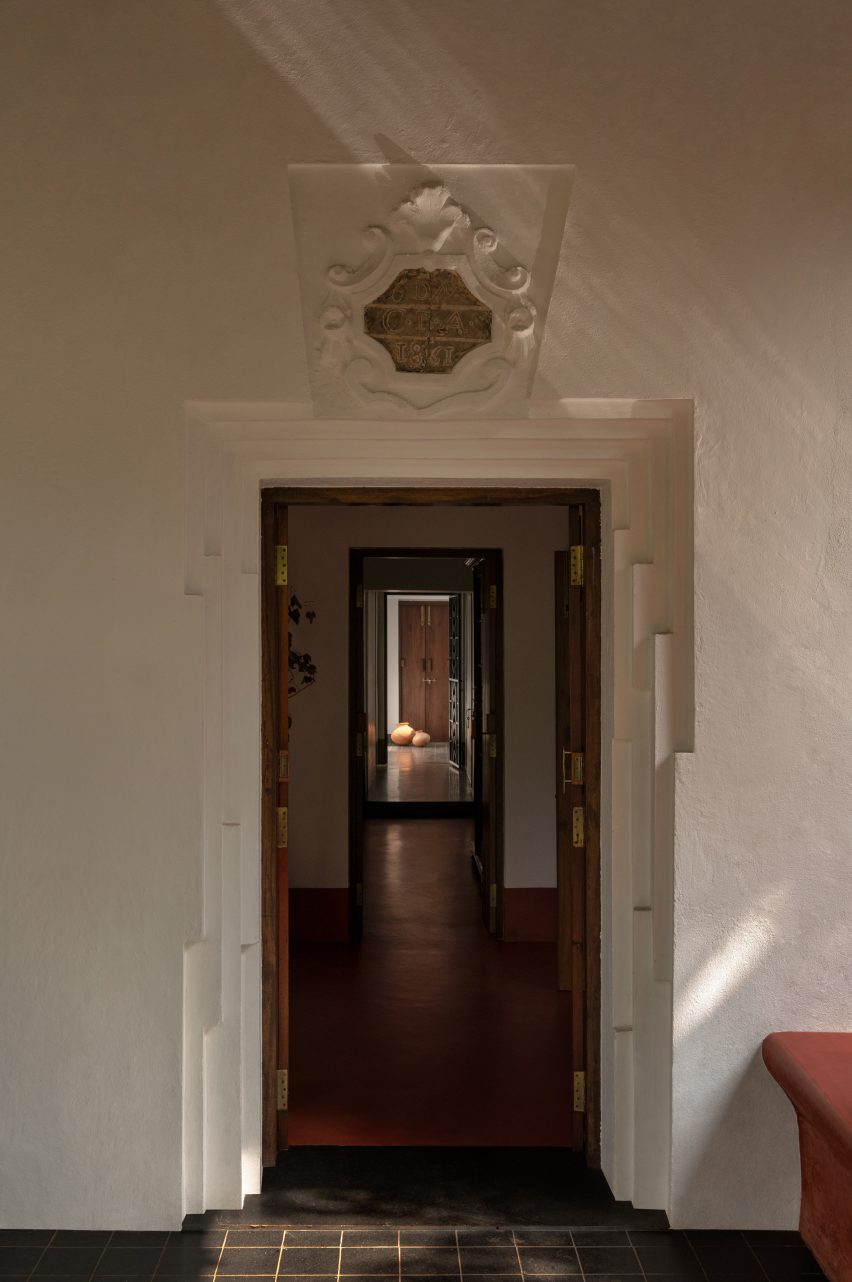 The home is Mangalgiri’s family residence
The home is Mangalgiri’s family residence
Founded by Mangalgiri, Grounded is an architecture practice based in Goa. It describes its model as “unconventional”, combining the roles of architect, developer and custodian into a single practice.
The practice aims to help clients navigate the labyrinthine experience of buying and restoring heritage Goan properties, which often have multiple owners and long inheritance lines under the Portuguese Civil Code introduced in Goa in 1870.
Other adaptive reuse projects recently featured on Dezeen include Acne Studios’ art-filled Paris headquarters housed in a former laboratory and a Madrid warehouse converted into a skylit events space by Burr Studio.
The photography is by Suryan Saurabh unless stated otherwise.

