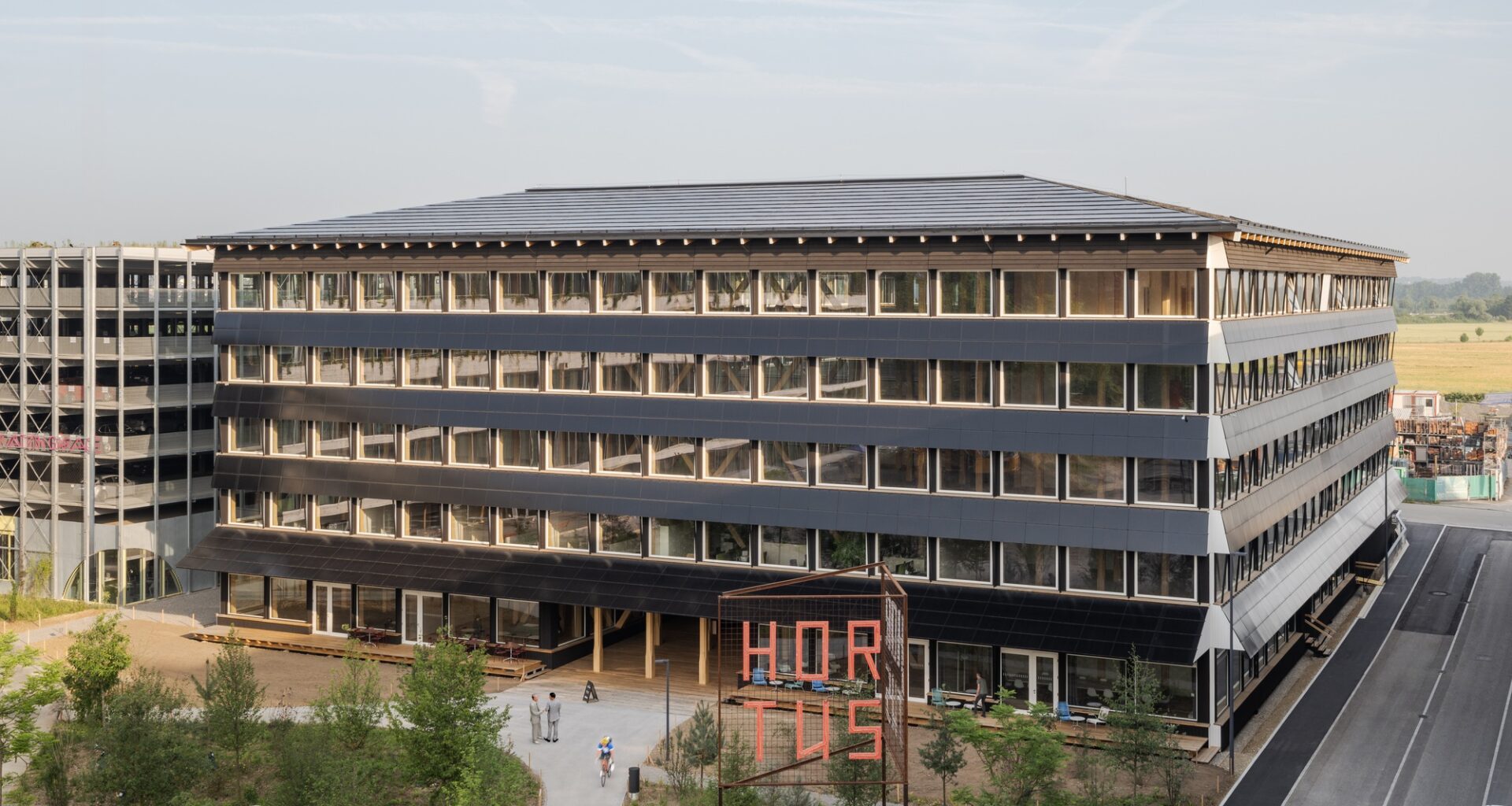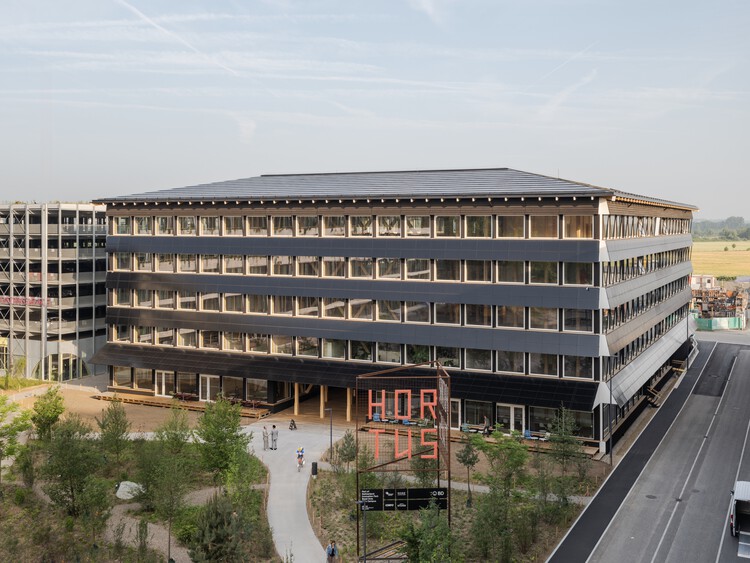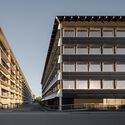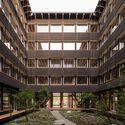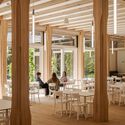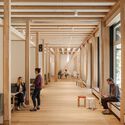Share
Or
https://www.archdaily.com/1034416/hortus-allschwil-herzog-and-de-meuron
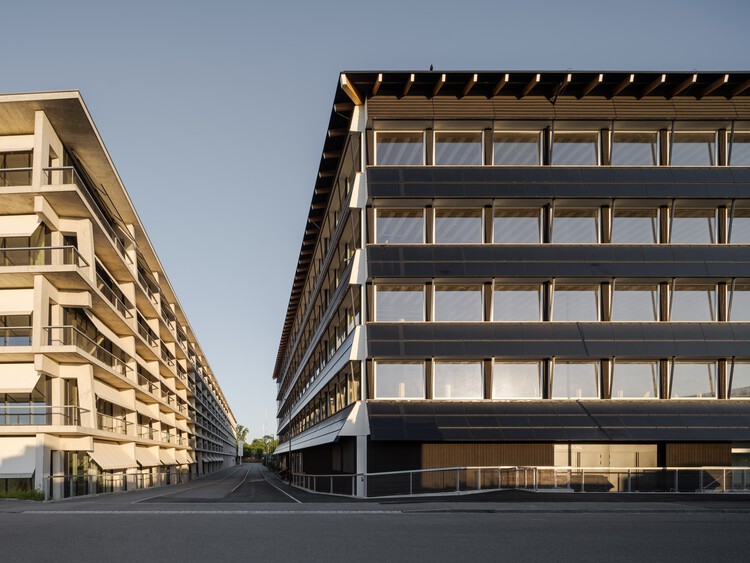 © Maris Mezulis
© Maris Mezulis
Text description provided by the architects. The Switzerland Innovation Park, Allschwil, home to life sciences enterprises, continues to grow. The sustainable Hortus office building creates a modern and flexible working environment for a new generation of technology companies that are settling in the Basel metropolitan region. Our client, Senn, commissioned us to design a radically sustainable office building made of renewable and recyclable building materials. The brief initiated a design process aimed at combining the lowest possible grey energy during construction, an energy-optimized concept during operation, and a surplus of self-generated energy. After 31 years, the building, which has around 600 workplaces, will have fully offset the energy used during its construction. Our collaboration with Senn and a team of experienced specialist planners has resulted in one of the most sustainable office buildings in the German-speaking world.


