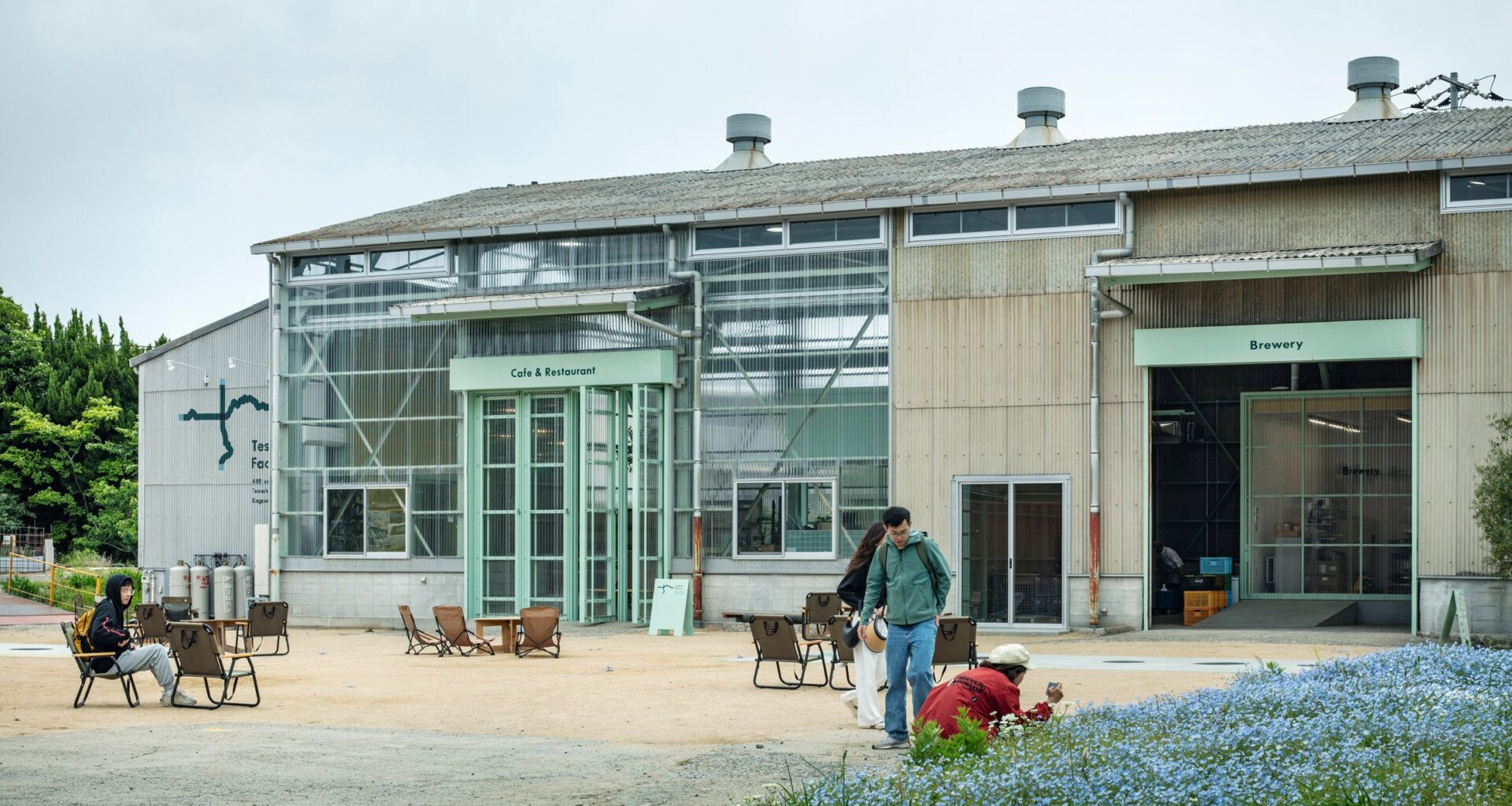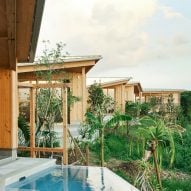Japanese studio Schemata Architects has converted an old factory on the island of Teshima into a cafe, swapping its metal walls with polycarbonate that allows light into the building.
Located by the Ieura Port harbour in Japan, the 360-square-metre former ironworks, now known as Teshima Factory, has been divided into two parts – one containing a cafe and the other a brewery.
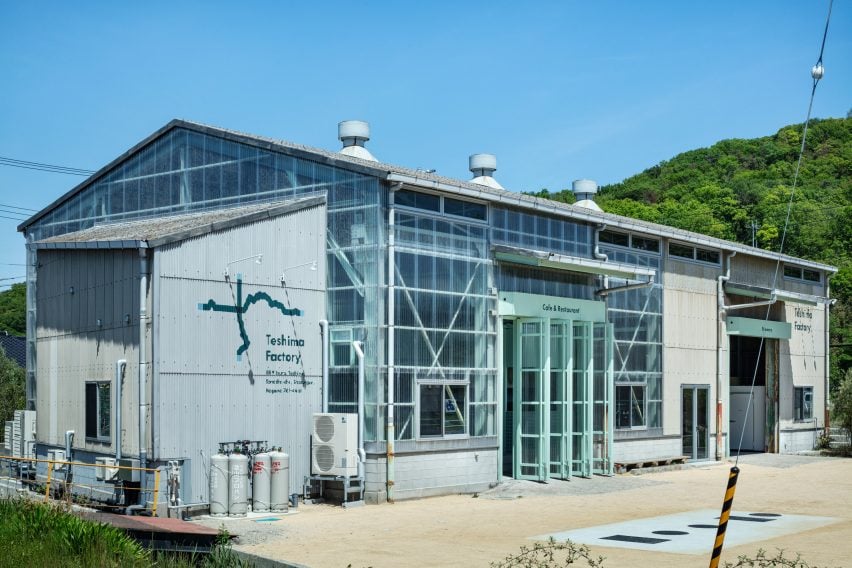 A former factory in Teshima has been converted into a cafe
A former factory in Teshima has been converted into a cafe
“The original single open-plan space was divided into two sections at the centre,” Schemata Architects told Dezeen.
“Functional areas such as the kitchen and brewery were enclosed within boxes and positioned within these sections.”
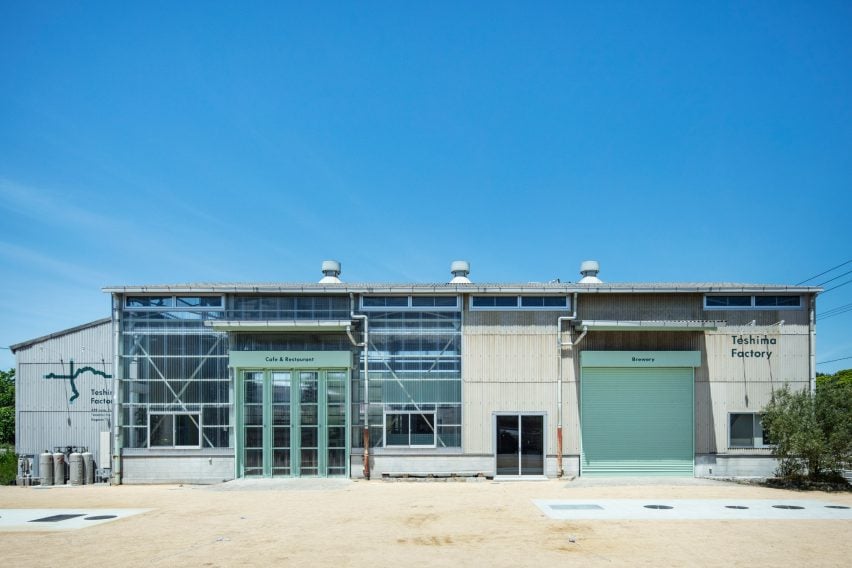 Half the building now has polycarbonate walls
Half the building now has polycarbonate walls
Schemata Architects has added steel braces for structural reinforcement, while half of the original metal elevations have been switched to polycarbonate.
“By using polycarbonate, light is now drawn into the interior, visually conveying that people are inside, transforming it into a more welcoming space for visitors,” the studio said.
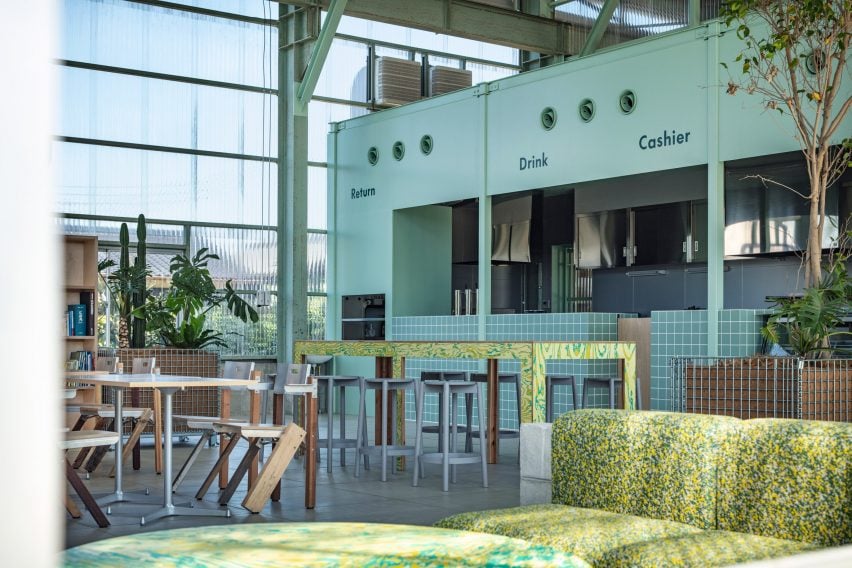 A turquoise-green colour is used throughout
A turquoise-green colour is used throughout
According to Schemata Architects, which is led by architect Jo Nagasaka, it was important to strike the right balance between keeping the building’s industrial feel and creating a welcoming space.
“Given the cafe’s programme, it needed to be a comfortable place to dine,” the studio explained.
“However, as the existing structure was a factory, it had an overly stark, industrial feel. Yet, removing that impression entirely would diminish the appeal of the unusual experience of dining within a factory setting.”
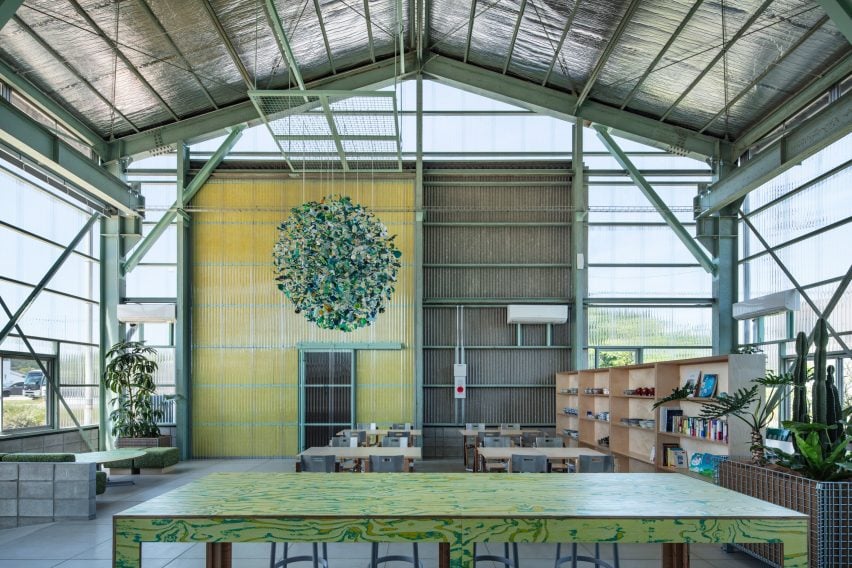 Teshima Factory has a lighting installation made from plastic waste
Teshima Factory has a lighting installation made from plastic waste
Schemata Architects solved the problem by using tactile materials to create the interior of the space and adding a touch of colour that nods to the original design.
“We proceeded with the policy of using warm materials like wood, fabric, and tiles for surfaces people touch – tables, chairs, sofas, counters, and so on – while retaining the rough atmosphere in other areas,” the studio said.
“At that time, we organised the space using the green colour of the rust-proof coating applied to the existing steel framework as the base tone.”
Schemata Architects clads Yawn Yard guesthouses in Japan with local timber
The studio’s aim was to create “a space for communication that leverages the island’s cyclical agriculture and fishing industries,” it said.
Teshima was once known as “garbage island” because industrial waste was illegally dumped there, but it is now home to an art museum and has become a cultural hotspot.
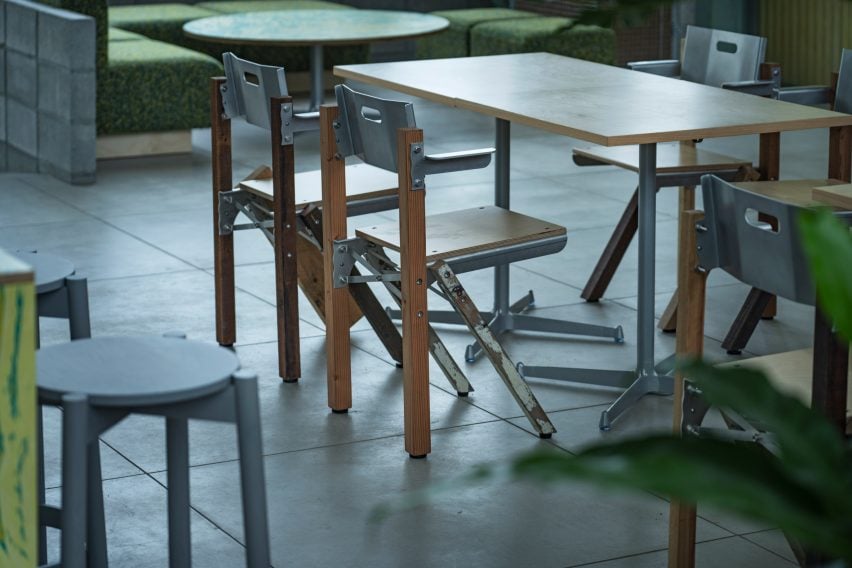 Dutch artist Sander Wassink created furniture with the Teshima community
Dutch artist Sander Wassink created furniture with the Teshima community
Inside the cafe, the studio has added spherical lighting fixtures that were created from marine plastic waste collected from the ocean surrounding Teshima.
Schemata Architects also commissioned Dutch artist Sander Wassink to work with people living on Teshima to create a collection of chairs for the space.
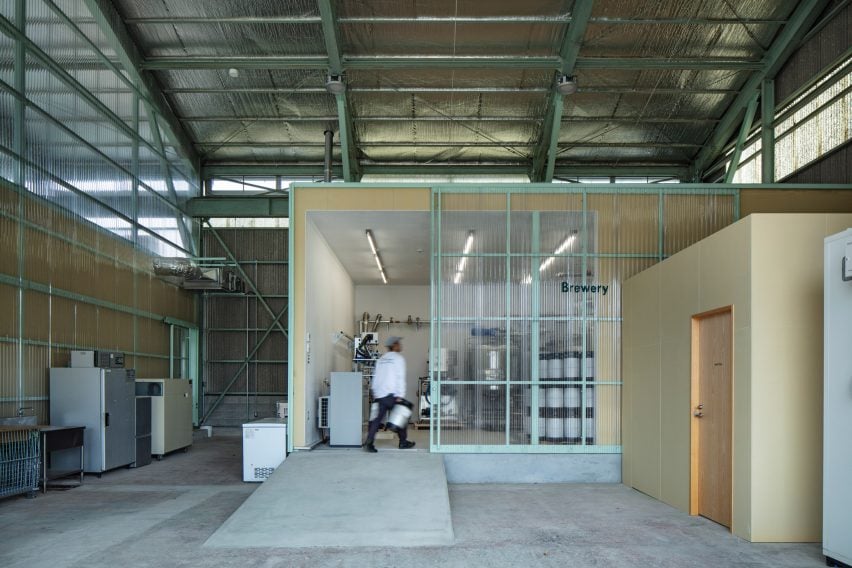 Part of the factory is now a brewery
Part of the factory is now a brewery
“Sander’s aluminium components have been employed with diverse materials across various projects,” the studio said.
“When considering what material would suit Teshima, we concluded that, much like agriculture and fishing, sourcing materials from within the island itself would be ideal,” it continued.
“Consequently, we decided to collect and utilise reclaimed timber no longer in use on the island. To foster a sense of attachment to this new space among the islanders, we opted to produce the pieces through workshops.”
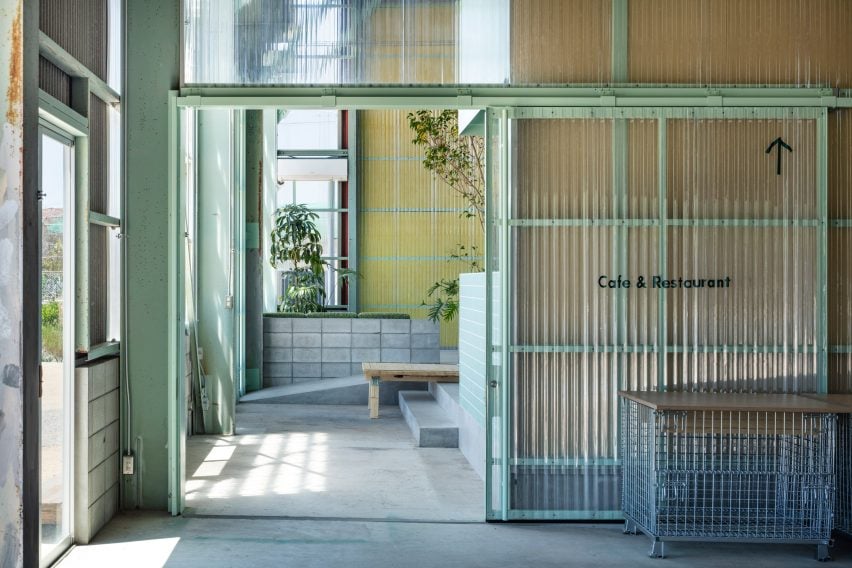 Schemata Architects preserved the building’s industrial feel
Schemata Architects preserved the building’s industrial feel
Previous Schemata Architects projects featured on Dezeen include a wooden cafe overlooking Tokyo Bay and guesthouses on Kouri Island clad in local timber.
The photography is by Kenta Hasegawa.
Project credits:
Architect: Jo Nagasaka, Schemata Architects
Project team: Junnosuke Kamijima, Fuka Nakahara
Structural supervision: Hashigodaka Architects Inc.
Construction: Arai Construction Co, Ltd.
Furniture construction: Garbo inc.
Equipment design: Luckland Co, Ltd.
Equipment construction: TM System Co, Ltd.
Collaborators: Fujimak Co, Ltd (kitchen planning), Chef Ryo Hirose (kitchen supervision), Ryo Suzuki / Spent Grain Inc. (brewery planning and operations support), Sander Wassink (chair production), Endo Lighting Corporation (lighting design), Shogo Kishino, Norika Kato / 6D-K co, Ltd (sign design), Shizuka Iijima / Iijima Design (design collaboration), Keisuke Sagara / Niwaco Design (planting design), Hirado Umi Terrace NPO (marine debris supply), Junya Akeyama / Goodtime (project direction), Takitaro Ishizawa / Mori Building Co, Ltd (project direction)

