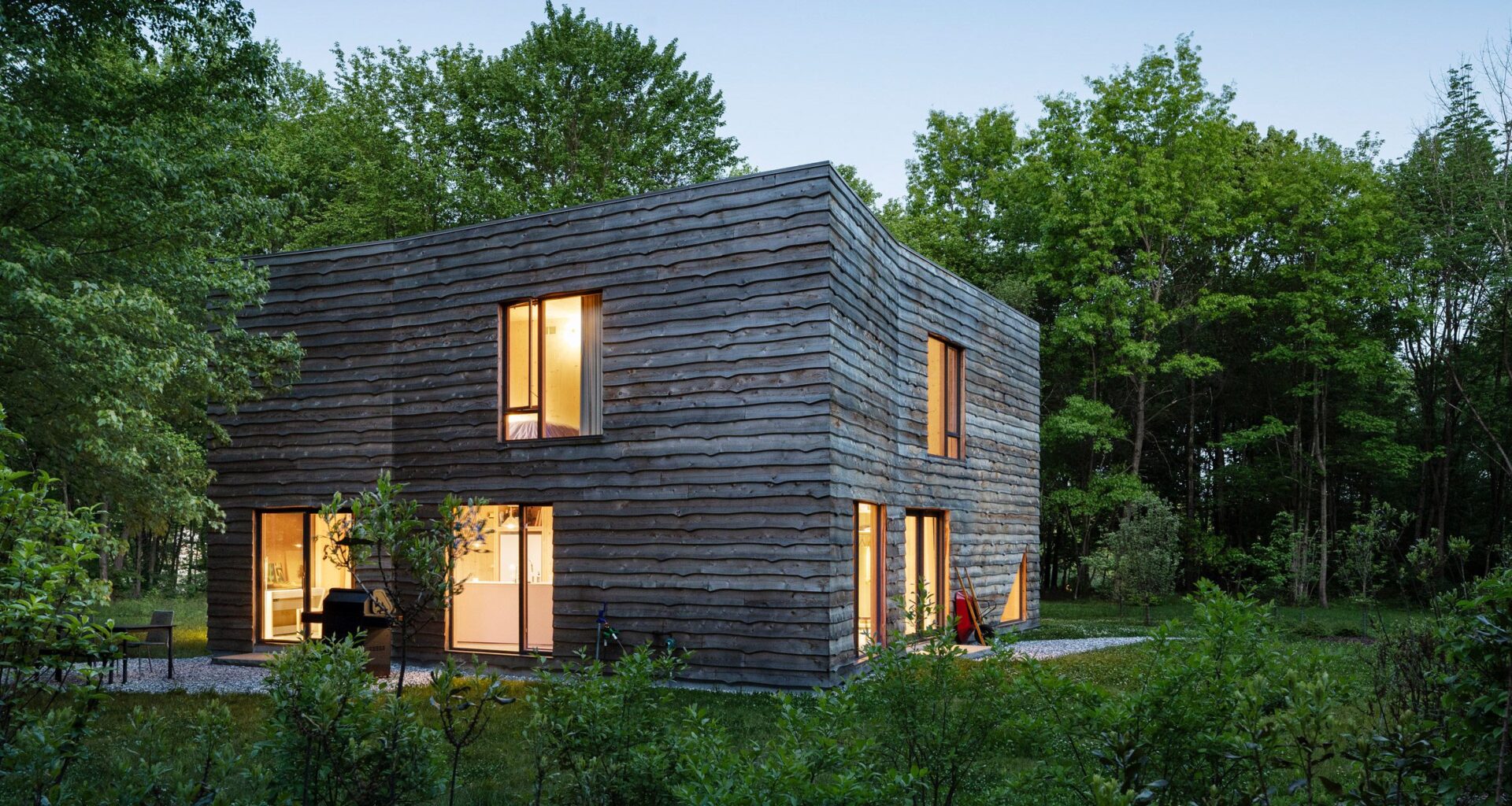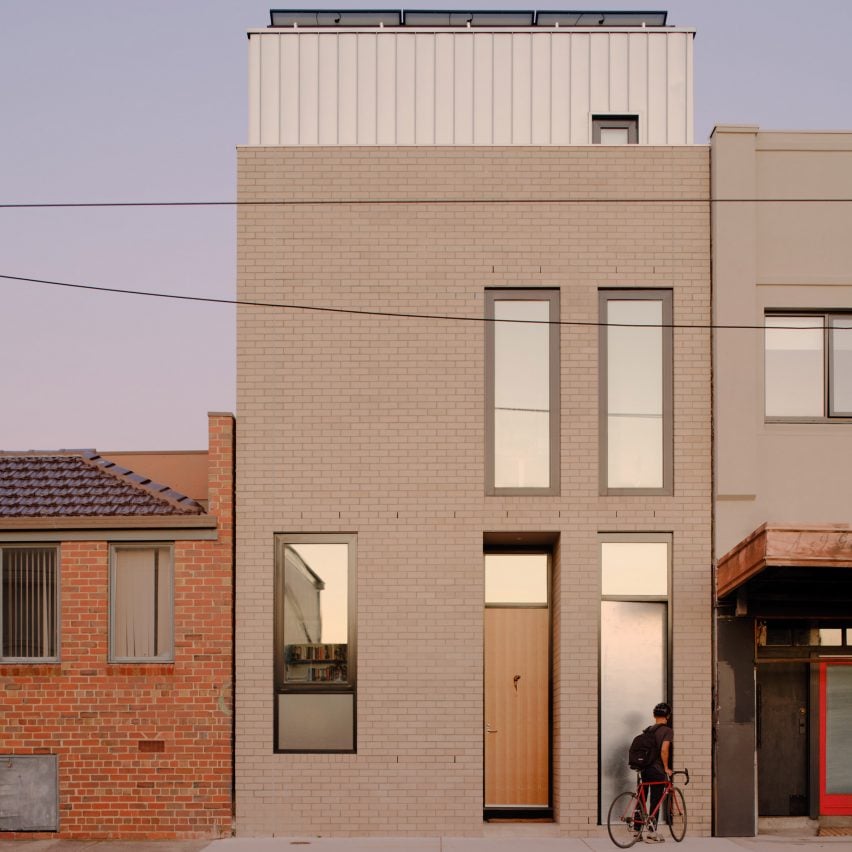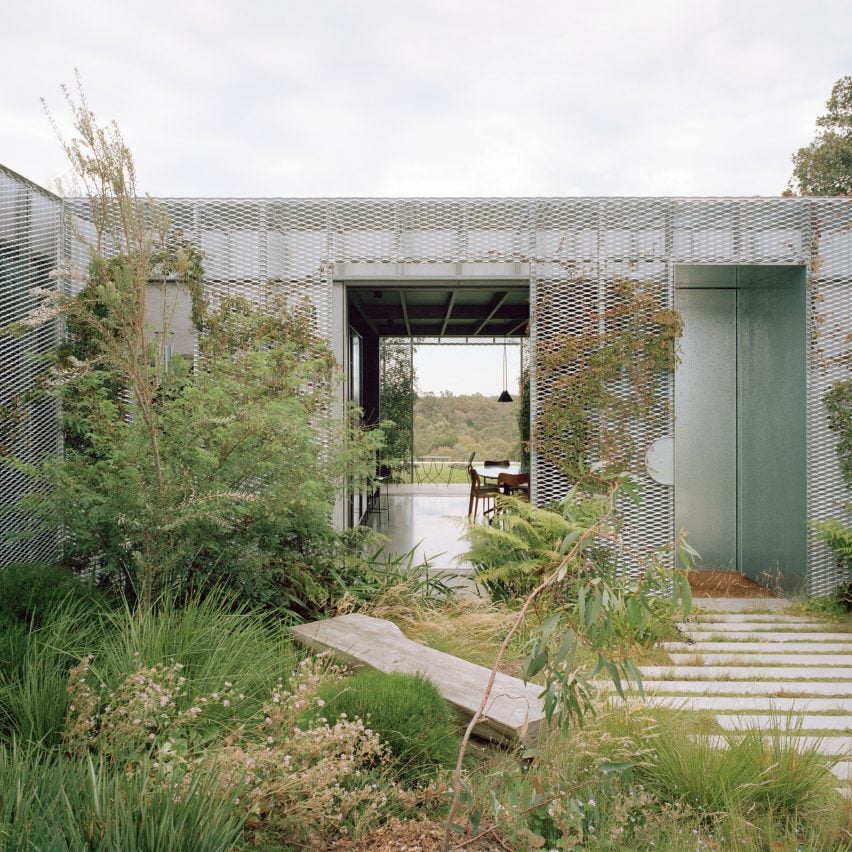A mass-timber structure designed by a pair of architects as their holiday home and a house that was renovated by a studio principal for her mother feature in our houses of the month list for September.
Read on to find out more about the most popular residences featured on Dezeen this month:
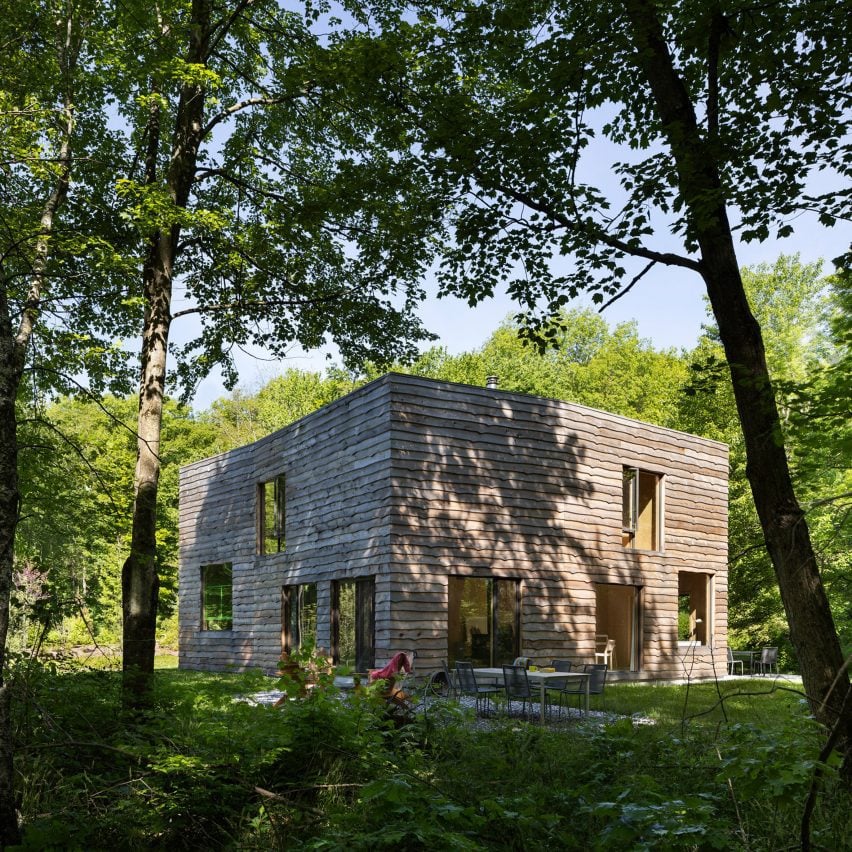 Photo by Michael Moran of OTTO
Photo by Michael Moran of OTTO
CLT House, USA, by nArchitects
Situated on a wooded lakefront site in the Hudson Valley, CLT House has an irregular boxy shape made from a mass-timber structure cloaked in live-edge cedar siding.
The lakehouse was created by nArchitects founders Eric Bunge and Mimi Hoang as a sustainable nature retreat for themselves and their two teenage children.
Find out more about CLT House ›
Melville Australia, by Jos Tan
Pale bricks wrap the rectangular form of this compact home in Melbourne, which was designed by Australian architect Jos Tan to blend in with the neighbouring buildings.
Tall, narrow openings were added to the street-facing facade, and the rear of the property features a sliding glass door that connects the kitchen and dining area with a garden patio.
Find out more about Melville ›
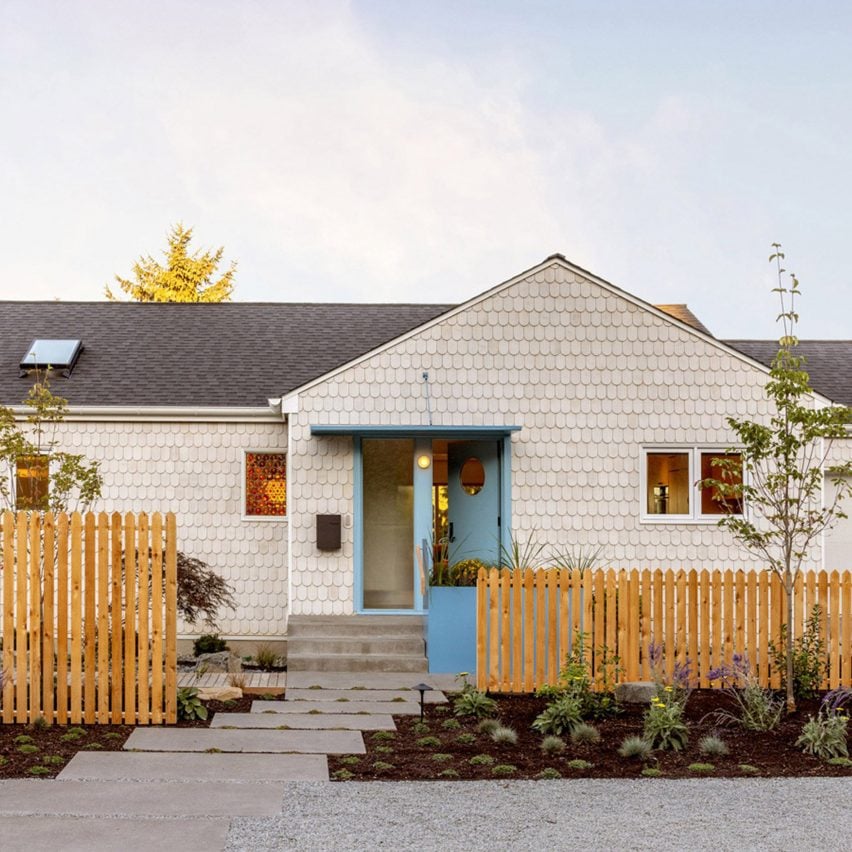 Photo by Rafael Soldi Photography
Photo by Rafael Soldi Photography
Lil Shingle, USA, by Best Practice Architecture
Lil Shingle is a 1950s house in Seattle that was renovated by a principal at local studio Best Practice Architecture for her mother, replacing the wood framing and adding a small extension containing a mud room.
The exterior was covered in scalloped cedar shingles, aiming to give the run-down home a friendly appearance, with splashes of baby blue added to the doors.
Find out more about Lil Shingle ›
Hedge and Arbour House, Australia, by Studio Bright
Australian practice Studio Bright designed this single-storey house in Melbourne to blend into the surrounding bushland, adding metal screens for deciduous climbing plants to grow on.
Solid-face blockwork walls were left exposed in the interior spaces, which are shaded in the summer months by the climbing plants on the exterior.
Find out more about Hedge and Arbour House ›
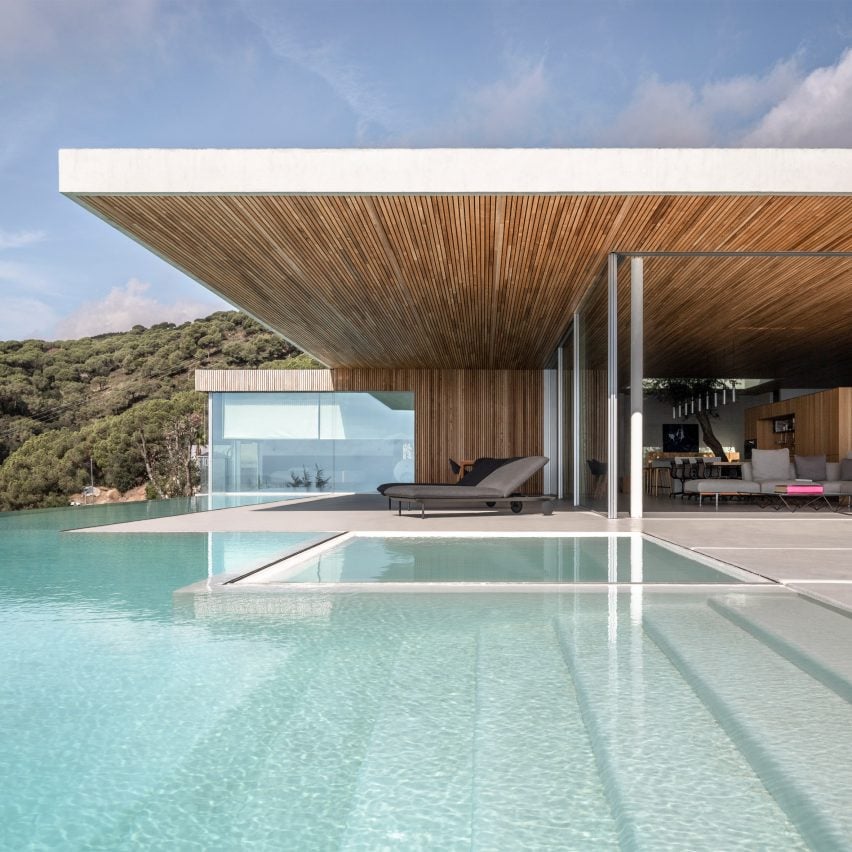 Photo courtesy of Ström Architects
Photo courtesy of Ström Architects
Barcelona House, Spain, by Ström Architects
Informed by California’s modernist Case Study Houses, UK studio Ström Architects created a fully glazed corner overlooking the Balearic Sea for this home in Barcelona.
The home’s lower level is partially buried into the sloping site, while above, the expansive living spaces on the upper level open onto an infinity pool.

