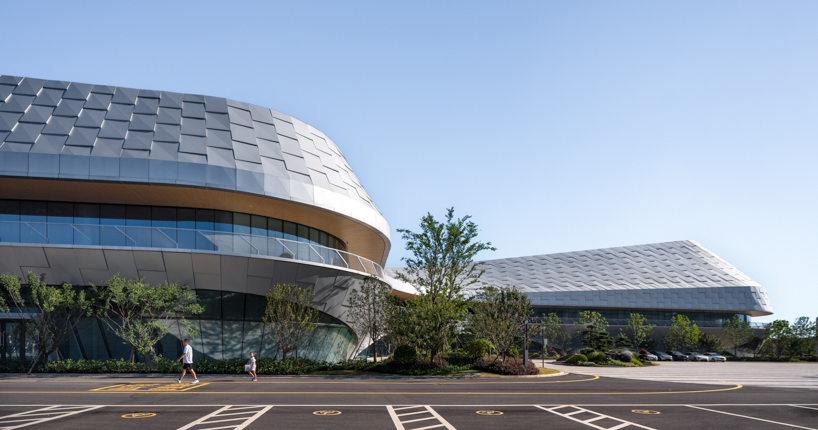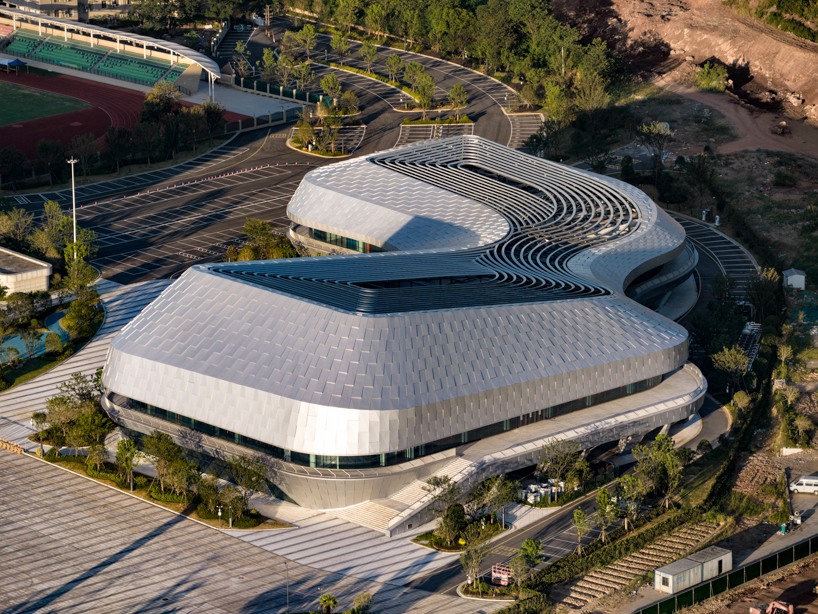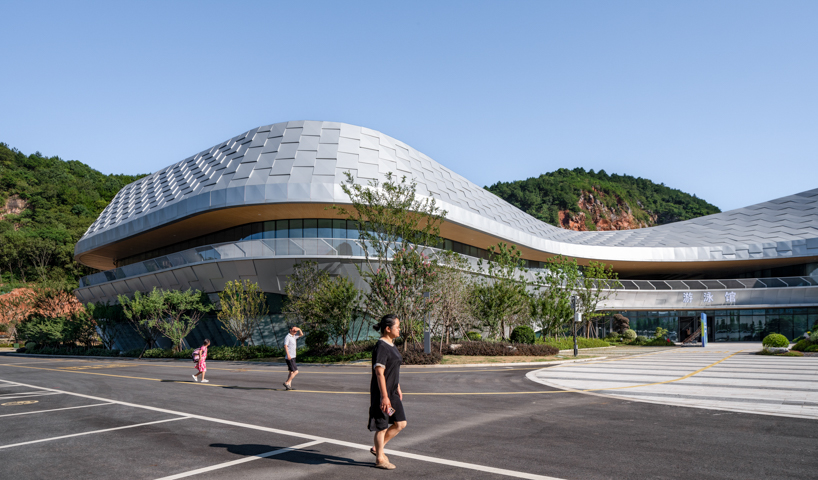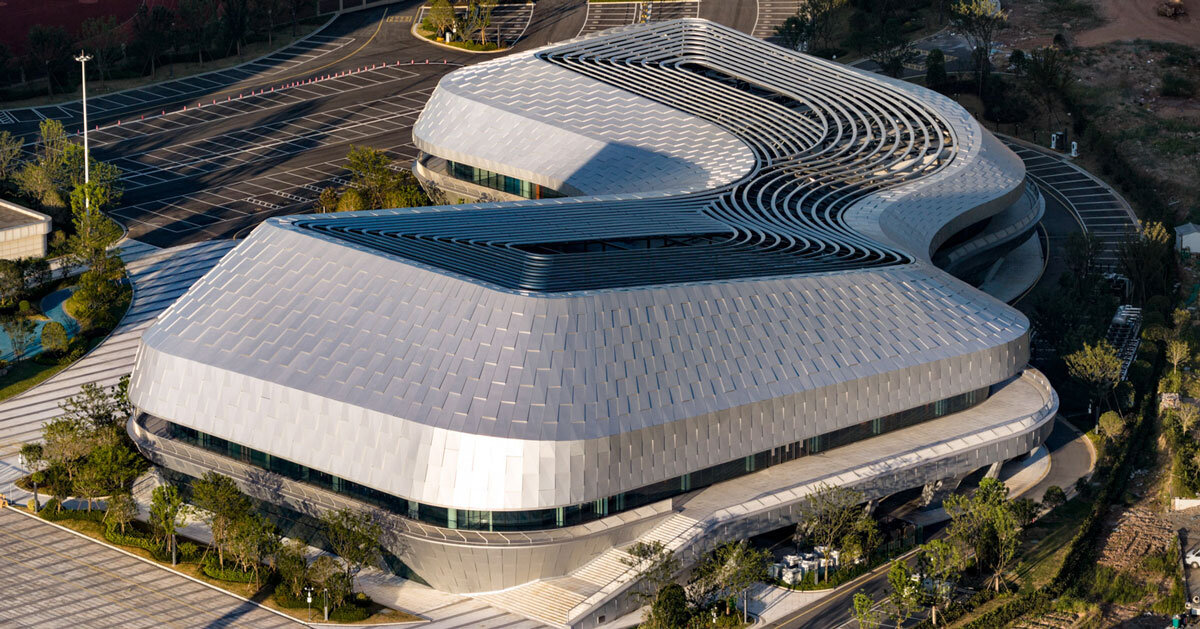LYCS Architecture designs Hushan Swimming Center in Jiangshan
The Hushan Sports Park Swimming Center in Jiangshan, China, designed by LYCS Architecture, introduces the city’s first professional-grade facility capable of hosting national Class B swimming competitions. With a floor area of 14,244 sqm, the project integrates a competition pool and a training pool, serving both professional events and daily public use. Located at the foot of Hushan (Tiger Mountain) and facing Jiangshan Port, the center forms part of a broader sports infrastructure that includes a 4,000-seat gymnasium and a 3,000-seat stadium. Together, these elements establish a ‘one stadium, two arenas’ system that positions Jiangshan as the first county-level city in Quzhou to achieve this benchmark in public sports development.
The design takes inspiration from the city’s cultural and geographic context, using the theme of ‘river and mountain’ to inform its architectural language. The form responds to the surrounding terrain with fluid, undulating surfaces, while its spatial program combines competition facilities with civic functions. The preserved base includes a lobby, auditorium, and rooftop garden, reinforcing the building’s role as a public anchor. The center houses two 50-meter pools: an eight-lane competition pool and a six-lane training pool, each with a depth of two meters. Circulation is organized through a dual-ground-level system, separating athletes and spectators during daily use and further dividing audiences, athletes, media, and VIPs during competitions. This approach optimizes operational efficiency and user experience.

all images by Shan-Jian images unless stated otherwise
Parametric Facade Defines Hushan Sports Park Swimming Center
The building’s massing avoids symmetrical composition, instead employing transitions between horizontal, sloped, and vertical surfaces. A continuous roof structure links the two primary halls, creating a semi-open interstitial space that functions as a public threshold. The main spectator entrance is marked by an inward-folding roof form and elevated platform, emphasizing the arrival sequence and expanding opportunities for public gathering. Externally, the facade is composed of 2,943 uniquely fabricated metal panels arranged in a ‘scaly’ system. Each folded plate interacts with light and shadow to produce a dynamic surface, referencing flowing water and mountainous terrain. Parametric modeling guided the design and fabrication process, enabling digital-to-construction workflows from geometry coding to modular on-site assembly.
Inside, the exposed roof trusses span up to 48 meters, expressing structural logic and scale. Walls and ceilings use modular finishes, colored metal panels, and perforated surfaces to create a functional yet identifiable environment. Retractable partitions allow spatial flexibility, supporting both competition requirements and community activities. The design team at LYCS Architecture considers the project as both a sports facility and a civic space. By integrating competition infrastructure, educational amenities, and public functions, the swimming center establishes a framework for multifunctional development in mid-sized cities. Its architectural expression aligns closely with the surrounding landscape while addressing contemporary demands for adaptability, efficiency, and cultural resonance.

Hushan Sports Park Swimming Center introduces Jiangshan’s first national-standard swimming facility

the architectural form takes inspiration from the themes of river and mountain

