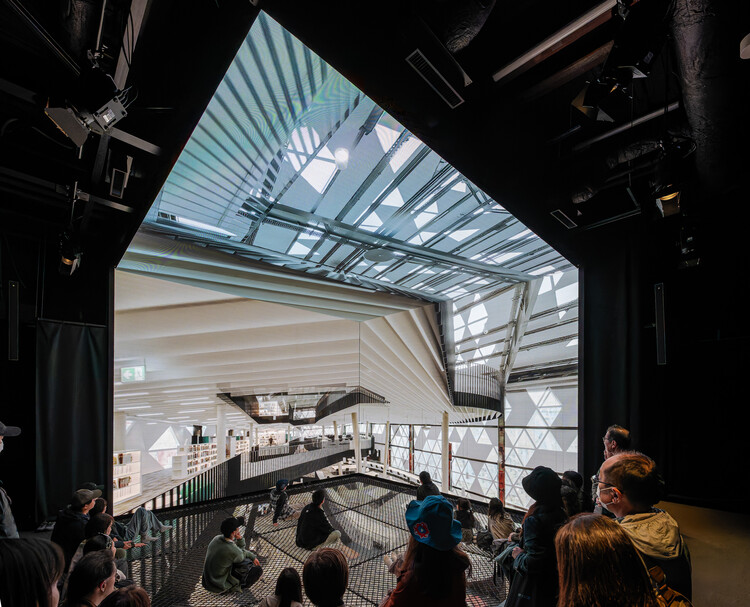 Luxembourg Pavilion Expo 2025 Osaka / STDM architectes. Image Courtesy of BeWunder
Luxembourg Pavilion Expo 2025 Osaka / STDM architectes. Image Courtesy of BeWunder
Share
Or
https://www.archdaily.com/1034374/12-pavilions-at-expo-2025-osaka-highlight-immersive-spatial-experiences
Since its inauguration this spring, Expo 2025 Osaka has captured global attention from multiple perspectives, demonstrating how architecture can function as a laboratory for exploring solutions to pressing challenges. After 55 years, Osaka is once again hosting the World Expo, with each installation organized around the sub-themes Saving Lives, Empowering Lives, and Connecting Lives. These pavilions take forms that express the identity and values of their region through distinctive architectural languages, forming the central axis of their design. Building on this foundation, some installations serve as laboratories for the future society, utilizing technology to enhance experiences both inside and outside the spaces, transforming the visit through light, sound, visuals, and movement as part of the technological innovation showcased at the event.
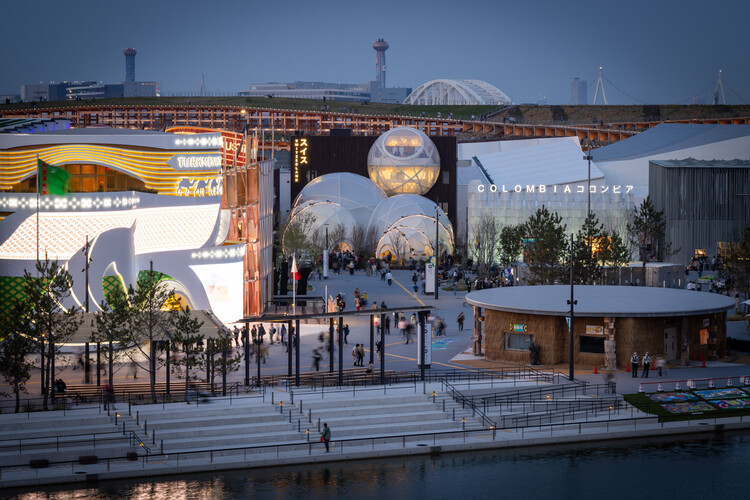 Switzerland Pavilion / Manuel Herz Architects. Image © Presence Switzerland
Switzerland Pavilion / Manuel Herz Architects. Image © Presence Switzerland
With just over half of the Expo underway and the first details of Expo 2030 in Riyadh already revealed, more than 150 countries are participating, presenting a diversity of ideas, innovations, and interpretations that still invite discovery across the various proposals. In many cases, these concepts take shape in immersive environments, where the interplay of visual, sound, and lighting elements heightens visitors’ perception and engagement with each atmosphere. BeWunder has played a key role in this process. Since 2010, beginning with the Expo in Shanghai, China, the team has been responsible for designing and delivering multisensory experiences in more than 30 thematic and national pavilions at World Expos, collaborating with high-profile design studios and architects to integrate technology with architectural narratives, creating multisensory experiences that resonate with global audiences.
Some pavilions, such as Saudi Arabia’s, capture the Kingdom’s heritage while envisioning a transformative future; others, like the Netherlands, promote openness and cooperation; and Kuwait’s tells a multi-layered story of its natural beauty, cultural richness, and a future shaped by its people. In every instance, architecture and home-country identity are reinforced through BeWunder’s role as a turnkey solution partner, creating environments that shape spatial perception and enrich the experiences each proposal seeks to convey.
Related Article Osaka Architecture City Guide: 23 Projects Showcasing Japan’s Design Legacy and Innovation 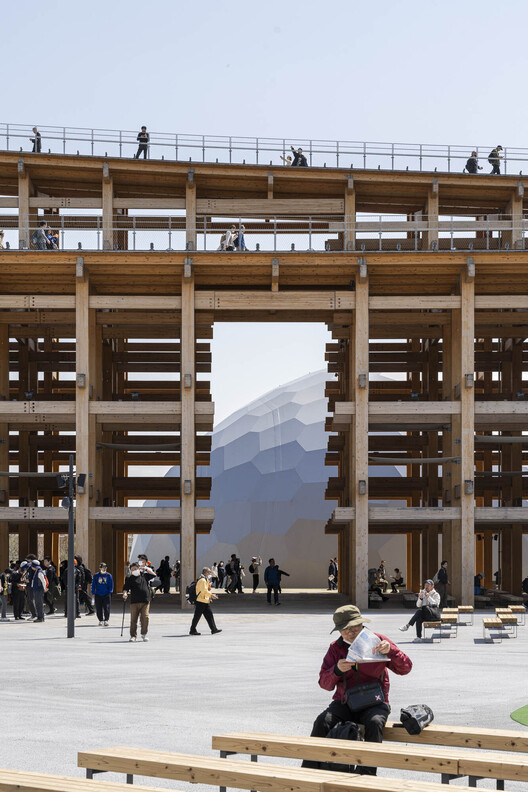 The Grand Ring of Expo Osaka. Image © Stephane ABOUDARAM – WE ARE CONTENT(S)Uzbekistan Pavilion / Atelier Brückner
The Grand Ring of Expo Osaka. Image © Stephane ABOUDARAM – WE ARE CONTENT(S)Uzbekistan Pavilion / Atelier Brückner
Composed of modular, reusable wooden elements, the pavilion’s architecture will later be reconstructed in Uzbekistan, serving as a studio, workshop, or school. Reflecting centuries of heritage alongside the aspirations of a modern nation, its design draws inspiration from Uzbek embroidery and patterns, creating a facade that is both symbolic and visually compelling. Multimedia and lighting systems support the exhibition, including a moving stage that transports visitors between floors while projection content follows seamlessly. Custom ceiling-mounted architectural lighting enhances both interior and exterior spaces, complementing the pavilion’s design and shaping the visitor experience.
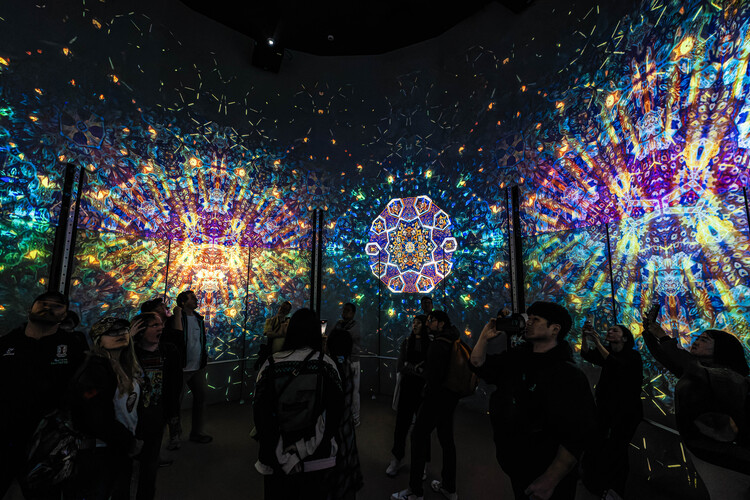 Uzbekistan Pavilion / Atelier Brückner. Image Courtesy of BeWunderKingdom of Saudi Arabia Pavilion / Foster + Partners
Uzbekistan Pavilion / Atelier Brückner. Image Courtesy of BeWunderKingdom of Saudi Arabia Pavilion / Foster + Partners
Blending tradition with a forward-looking perspective, the pavilion reflects the Kingdom’s heritage while opening possibilities for transformation. Its architecture draws from historical urban structures, resulting in a layered composition enriched with cultural references. The pavilion features a comprehensive multimedia and lighting system, encompassing detailed design, technical engineering, procurement, delivery, installation, and commissioning. BeWunder aligned the system in close collaboration with exhibition designers and content partners to bring the creative vision to life. Throughout the Expo phase, it continues to provide preventive and reactive maintenance, ensuring seamless integration through coordination with exhibition fit-out, MEP, and base build teams.
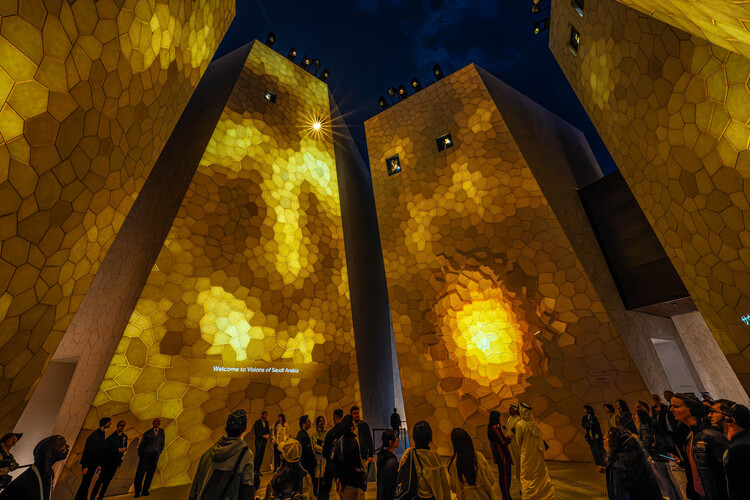 Kingdom of Saudi Arabia Pavilion / Foster + Partners. Image Courtesy of BeWunderUSA Pavilion / Trahan Architects
Kingdom of Saudi Arabia Pavilion / Foster + Partners. Image Courtesy of BeWunderUSA Pavilion / Trahan Architects
The pavilion invites visitors to envision a future shaped by collaboration and creativity. Drawing on the Japanese concept of wabi-sabi, its architectural form combines two triangular wooden structures with a suspended, illuminated cube. From the early concept phase, BeWunder delivered the project as a turnkey partner, providing the full scope from design to fit-out. This included the integration of multimedia, lighting, and interactive elements into the visitor experience, ensuring that creative ideas could be executed efficiently once the installation was built. Careful planning, coordination across trades, and the technical integration of scenic, exhibit, and multimedia systems enabled storytelling, technology, and spatial design to work in harmony, shaping both the flow and perception of the space.
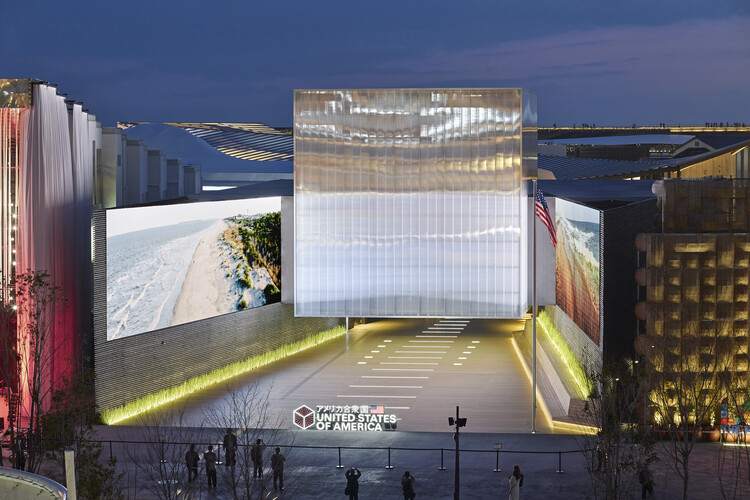 USA Pavilion / Trahan Architects. Image © Hufton + CrowGermany Pavilion / LAVA Architects
USA Pavilion / Trahan Architects. Image © Hufton + CrowGermany Pavilion / LAVA Architects
The structure explores the theme of “Circular Economy,” while its title, “Wa! Germany,” draws on three Japanese meanings of the word Wa: circle, harmony, and wonder. The pavilion’s audiovisual, lighting, and electrical systems were designed, engineered, and installed, with 1:1 mock-ups conducted to verify integration and functionality before shipment to Osaka. Beyond the leading exhibition, BeWunder also operates the cultural stage and provides technical support for the pavilion’s cultural program throughout the Expo, ensuring that audiovisual and lighting elements support both the spatial experience and the presentation of its themes.
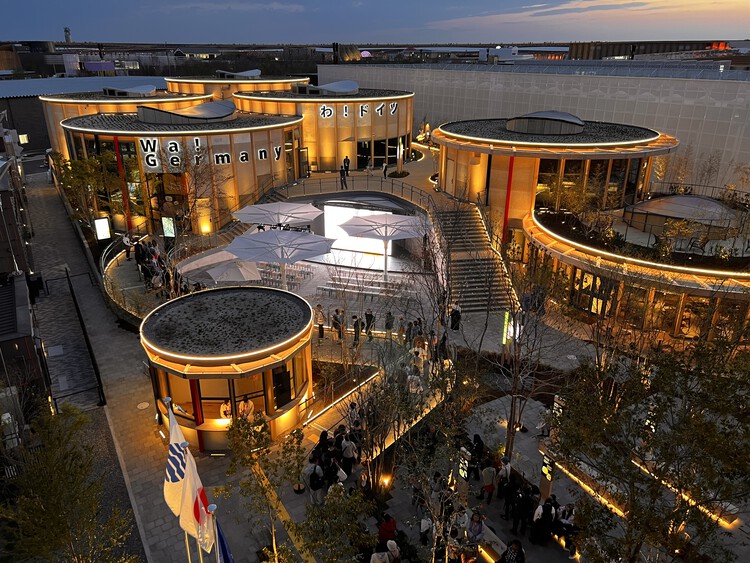 Germany Pavilion / LAVA Architects. Image Courtesy of BeWunderThe Netherlands Pavilion / RAU Architects
Germany Pavilion / LAVA Architects. Image Courtesy of BeWunderThe Netherlands Pavilion / RAU Architects
Centered on the theme of “Common Ground,” it explores the concepts of openness and cooperation. At its core stands a symbolic, artificial sun, representing hope and a new beginning, powered by clean, accessible energy. The pavilion’s visitor experience combines multimedia, lighting, interactive elements, scenic fit-out, exhibit fabrication, graphics, and signage. A bespoke interactive sphere system allows visitors to engage with content in dynamic ways throughout the space. Technology and storytelling work together to shape the flow and perception of the pavilion, creating a cohesive and engaging experience.
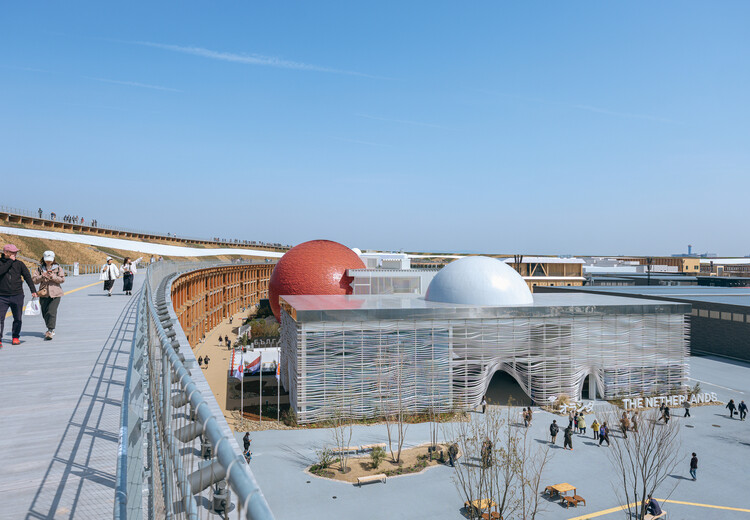 The Netherlands Pavilion / RAU Architects. Image © Zhu YumengPortugal Pavilion / Kengo Kuma
The Netherlands Pavilion / RAU Architects. Image © Zhu YumengPortugal Pavilion / Kengo Kuma
Exploring the ocean as a life-giving resource and a cornerstone of sustainability, the pavilion reflects Portugal’s deep historical, cultural, and economic connections to the sea. Designed by Kengo Kuma, it embodies the theme “Ocean, The Blue Dialogue” and offers an interactive multimedia experience that encourages visitors to engage with the ocean’s significance. BeWunder acted as a consultant to the general contractor, supporting the delivery of the visitor experience through feasibility studies, value engineering, and design and engineering reviews.
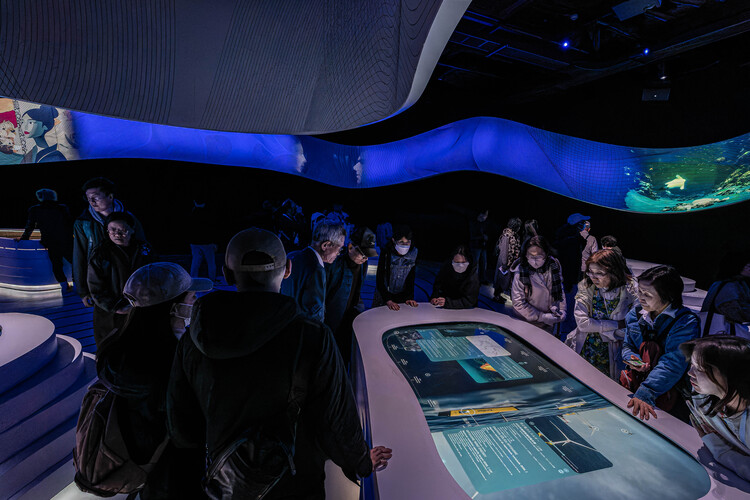 Portugal Pavilion / Kengo Kuma. Image Courtesy of BeWunderKuwait Pavilion / LAVA Architects
Portugal Pavilion / Kengo Kuma. Image Courtesy of BeWunderKuwait Pavilion / LAVA Architects
Designed as an architectural homage to openness and progress, the Kuwait Pavilion features bold “open wings” symbolizing acceptance and resilience. Its layered narrative reflects Kuwait’s natural beauty, cultural richness, and a people-driven future. Multimedia, interactive exhibits, and lighting systems are integrated to guide visitors through the pavilion, translating its story into an engaging experience. Exterior facade and landscape lighting emphasize the pavilion’s architecture, enhancing its presence on the Expo site both day and night.
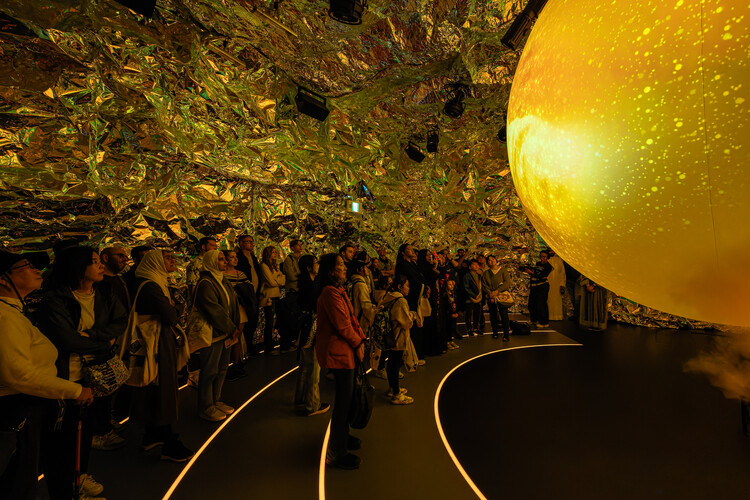 Kuwait Pavilion / LAVA Architects. Image Courtesy of BeWunderAustria Pavilion / BWM Architects
Kuwait Pavilion / LAVA Architects. Image Courtesy of BeWunderAustria Pavilion / BWM Architects
Blending music and architecture to explore Expo 2025 Osaka’s theme, “Designing Future Society for Our Lives,” the pavilion features a monumental spiral sculpture of stacked wooden boards that rises through the space, guiding visitors into the heart of the exhibition. BeWunder delivered the complete multimedia and lighting systems, with a special focus on the 100-channel audio setup. This system allows visitors to create music collaboratively, interact with the exhibition content, and engage directly with the space, transforming it into a responsive, participatory environment where sound, form, and interaction shape perception and create an immersive visitor experience.
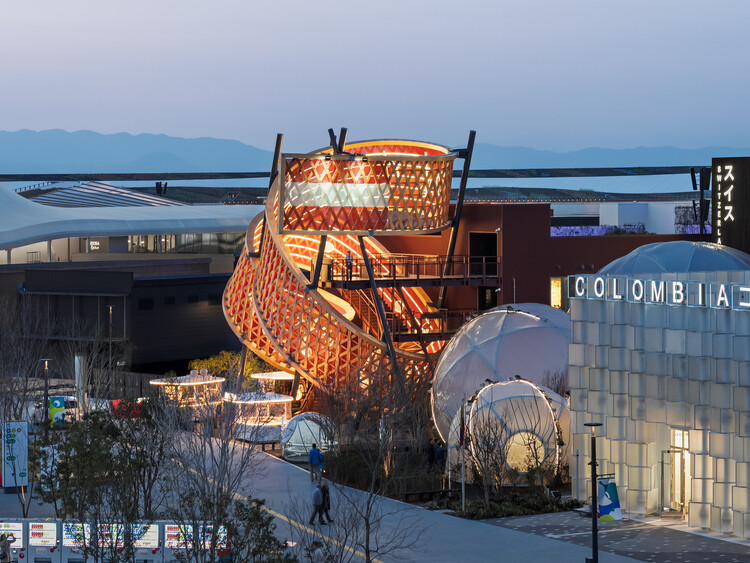 Austria Pavilion / BWM Architects. Image Courtesy of Expo AustriaSwitzerland Pavilion / Manuel Herz Architects
Austria Pavilion / BWM Architects. Image Courtesy of Expo AustriaSwitzerland Pavilion / Manuel Herz Architects
Centered on three key themes, Life, Planet, and Augmented Human, and through the communication program, “Vitality.Swiss”, it invites visitors to engage in conversations and explore ideas for a sustainable and vital future. Multimedia and lighting systems enhance the pavilion’s experience, with integrated lighting animating its bubble effects and shaping the atmosphere throughout the space. Audio systems, projectors, monitors, control systems, and network infrastructure were coordinated to create a cohesive and fully synchronized environment, enabling technology and design to work in harmony and guide visitors through the pavilion’s narrative.
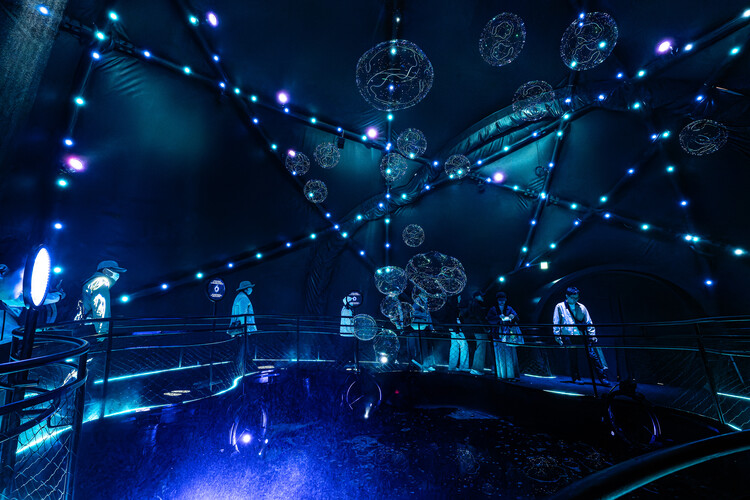 Switzerland Pavilion / Manuel Herz Architects. Image Courtesy of BeWunderThe Philippine Pavilion / Carlo Calma Consultancy Inc.
Switzerland Pavilion / Manuel Herz Architects. Image Courtesy of BeWunderThe Philippine Pavilion / Carlo Calma Consultancy Inc.
Celebrating Filipino heritage, biodiversity, and the nation’s sense of community, the design features a facade of over 200 handwoven textiles sourced from 18 regions and crafted by Filipino artisans. Inside, visitors encounter a forest of woven artworks and an AI-powered interactive fiesta. BeWunder served as the turnkey design and build contractor for the visitor experience, delivering a fully integrated solution from concept to completion. This included multimedia and lighting systems, interactive elements, scenic fit-out, exhibit fabrication, graphics, print, and signage. The exterior facade installation and the integration of artworks and cultural artifacts complete an immersive and culturally rich environment.
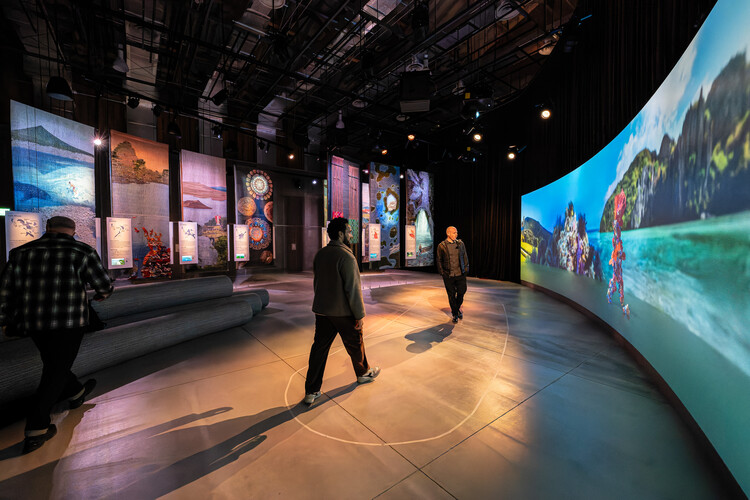 The Philippine Pavilion / Carlo Calma Consultancy Inc.. Image Courtesy of BeWunderUAE Pavilion / Earth to Ether Collective
The Philippine Pavilion / Carlo Calma Consultancy Inc.. Image Courtesy of BeWunderUAE Pavilion / Earth to Ether Collective
Narrating the story of the United Arab Emirates, from its cultural heritage and core values to its forward-looking innovations, the pavilion presents an immersive, multisensory experience. It reimagines areesh, a traditional form of Emirati vernacular architecture, while integrating multimedia and lighting systems that support interactive storytelling and cultural showcases. These systems translate the design intent into a technically robust and seamless solution, coordinated across lighting, MEP, and base-build elements. Value engineering and technical planning ensured that the audiovisual and lighting components enhance the visitor experience, highlighting the UAE’s identity, sustainability efforts, and innovative spirit without compromising the creative vision.
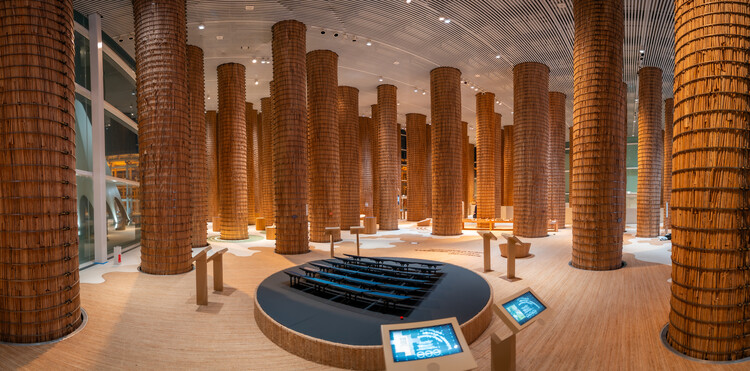 UAE Pavilion / Earth to Ether Collective. Image Courtesy of UAE Expo OfficeLuxembourg Pavilion / STDM architectes urbanistes
UAE Pavilion / Earth to Ether Collective. Image Courtesy of UAE Expo OfficeLuxembourg Pavilion / STDM architectes urbanistes
“Doki Doki,” a Japanese onomatopoeia for the sound of an excited heartbeat, serves as the central theme for the Luxembourg Pavilion, expressing joyful anticipation and guiding visitors through the space. BeWunder delivered the complete multimedia and lighting systems, combining technical precision with creative alignment. The team supported value engineering throughout the process to realize the full design intent within budget. A highlight was the development and delivery of custom-made LED screens, tailored to the pavilion’s unique design and spatial requirements. Precise engineering and seamless integration helped bring the vision to life, creating an immersive and engaging visitor experience.
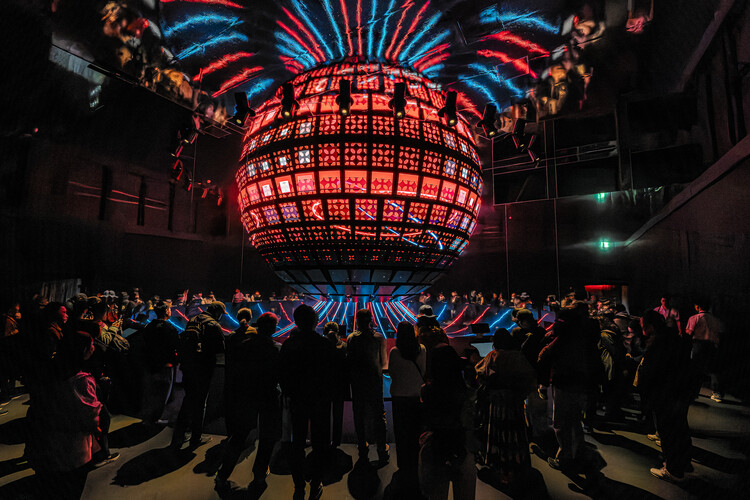 Luxembourg Pavilion / STDM architectes urbanistes. Image Courtesy of BeWunder
Luxembourg Pavilion / STDM architectes urbanistes. Image Courtesy of BeWunder
As one of the most significant architectural events globally, the Expo presents diverse perspectives on the central theme, “Designing Future Society for Our Lives.” Each structure invites visitors to pause, explore its design, and immerse themselves in the underlying message and experience, transforming it into a celebration of architecture, culture, and innovation. While each design reflects the identity and vision of its country, the common thread is that they all orient the design toward reflection on cultural challenges and values, highlighting the importance of sharing ideas, whether on common ground or, in this case, within the same ring.
We invite you to explore BeWunder’s role at Expo Osaka 2025 and dive into ArchDaily’s comprehensive coverage.

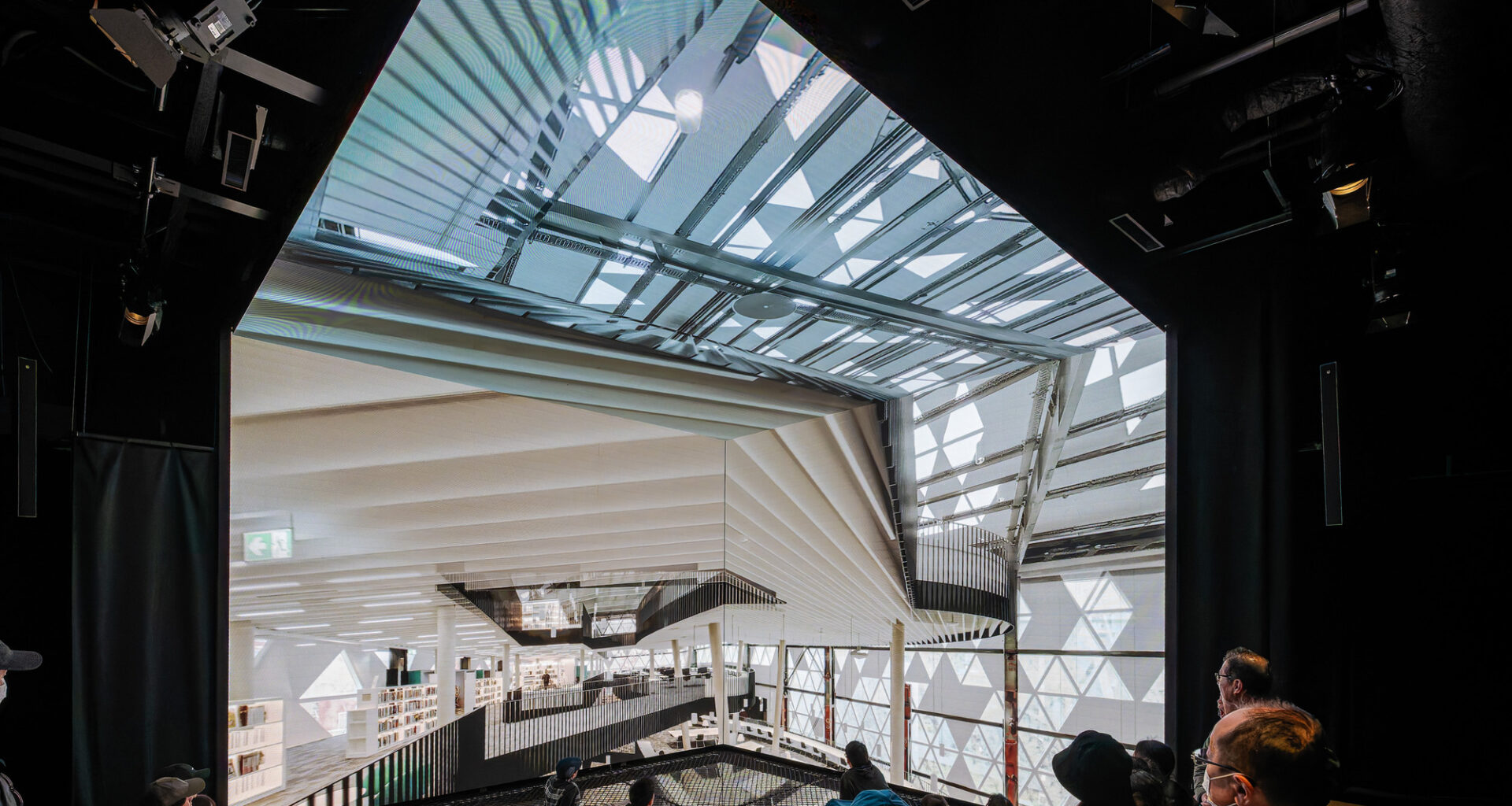
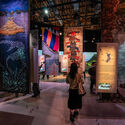
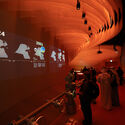
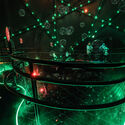
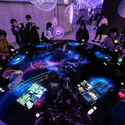
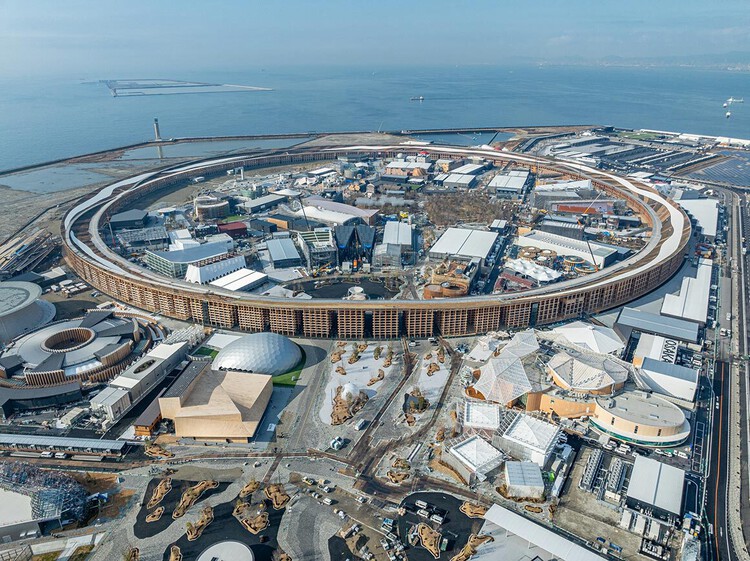 Expo Osaka 2025 aerial view . Image © Expo 2025, OBAYASHI CORPORATION Co., Ltd, photo by shinwa Co., Ltd
Expo Osaka 2025 aerial view . Image © Expo 2025, OBAYASHI CORPORATION Co., Ltd, photo by shinwa Co., Ltd