Share
Or
https://www.archdaily.com/1034619/the-industrial-skyline-transforming-chinas-decommissioned-factories-into-cultural-venues
Across China, a legacy of vast industrial structures stands decommissioned, as a direct result of the nation’s economic shift to different forms of industry. These buildings are defined by their colossal height and deep structural capacity. Today, they present an architectural challenge for contemporary urban renewal and a new topic for heritage preservation. As they become absorbed by growing urban developments, architects are tasked with translating them into functional, public-facing assets. Thus, recent interventions are capitalizing on defining elements such as furnaces and chimneys to help reposition these massive complexes as critical urban landmarks.
The beginnings of China’s heavy industrial infrastructure heritage were laid down shortly after the People’s Republic was founded in 1949. At the time, the government decided that the most effective way to speed up the industrialization process was by increasing investments in heavy industries such as steel, concrete, and heavy machinery. This prompted the construction of countless, sometimes massive, yet function-specific industrial structures to support the development.
As China’s economy was progressively opened up, these industries developed further, as well as their infrastructure. With time, this, along with other reforms, helped to support increasing economic growth and better living standards for Chinese people. It also led to a shift in the country’s industry, and today, it is no longer as heavily focused on traditional heavy industries. According to the Information Technology and Innovation Foundation, by 2020, China was not only leading in the production of metals, but it was also leading in other industries such as the computer and Electronics sector. Currently, according to the World Economic Forum, China represents the second-largest economy in the world with a nominal GDP of approximately 18 trillion USD.
Related Article A Different Type of Rurality: Designs for Post-Industrial Heritage Transformation
That context caused many old industrial buildings to be taken out of service, creating a unique architectural challenge: decommissioned industrial structures, built for very specific technological processes, now have to be repurposed. Therefore, architects are taking advantage of elements such as defunct furnaces, colossal chimneys, and steel mills to elevate the structures to become new urban landmarks. They aim to give value to the dramatic scale and reposition them as an irreplaceable architectural asset, crucial for urban and cultural continuity.
In several cases, these projects have also been absorbed by the urban growth of a nearby city, requiring an approach that also allows for core structures to be merged within a new, possibly large-scale urban green space. This re-establishes the industrial relics as a foundational element of a new type of urban landscape. One that helps them transition to architectural markers that can redefine the neighborhood’s skyline and promote the ecological restoration of the area. In most cases, the common theme is usually new civic monumentality, converting the buildings into open, experience-driven cultural venues that can make up for the environmental damage they caused in previous years.
The Shougang No. 3 Blast Furnace Museum in Beijing is one of the most visually striking examples, being originally decommissioned for the 2008 Beijing Olympics to avoid pollution problems. The architects from CCTN Design took the 49,800 m2 structure and used circulation as the central element of interpretation, in order to preserve the collective memory exclusive to the site. Elements like the “Folding Rule Staircase” and the 72m high Glass Skywalk are precisely positioned to allow visitors to go through and occupy the vast, previously inaccessible internal cavities of the furnace. This architectural intervention transforms the complex industrial shell into a legible, multi-level museum, making the monumental scale useful for public experience.
Phase 1 of the Jining Zoucheng Ferroalloy 1971 Industrial Heritage Park presents another unique case study. Decommissioned since 2005, and with an area of 61,019 m2, the conversion project showcases the original structures by strategically integrating them into the landscape. The local government’s objective was not only to re-evaluate the building’s participation in daily life, but also to restore contaminated soil within the factory area and progress the site’s ecological restoration. In this case, the architects from DDON adopted an architectural strategy that explicitly defines the original factory building as a “significant industrial heritage”. They framed the structure with soft greenery, creating a visual and spatial contrast between the rugged industrial aesthetic and the green natural surroundings. At the same time, the project also acts as the symbolic gateway to a future-focused eco-industrial park, helping to link the industrial past to the area’s ecological future.
Finally, at the Baoshan WTE Exhibition Center in Shanghai, the focus is on material dialogue. A former steel production building with approximately 725 m2, it was formerly home to a steel mill. Today, the majority of the factory buildings have been demolished, and the site is set to host a future waste-to-energy power plant and a surrounding park. For the intervention, the architects from Kokaistudios introduced a fully independent, translucent polycarbonate envelope inside the existing, heavy, rusted factory building. This architectural choice resolves technical issues while creating a powerful contrast: the new, lightweight, recyclable structure engages in a conversation with the preserved, weighty industrial past. At the same time, alternating strips of stone tiles and steel slags (a by-product of the metal’s manufacturing) recall the site’s former function.
The transformation of these industrial shells could help establish a robust architectural baseline for urban renewal and industrial heritage preservation in the future. By strategically employing minimal intervention alongside dramatic insertions like 72m high skywalks, architects have successfully converted functional volumes into accessible, experience-driven civic monuments. This approach aids in ensuring that the industrial narrative is not only preserved but also actively forms the identity of the new future urban and cultural landscape.
This article is part of the ArchDaily Topics: The Architecture of Culture Today. Every month we explore a topic in-depth through articles, interviews, news, and architecture projects. We invite you to learn more about our ArchDaily Topics. And, as always, at ArchDaily we welcome the contributions of our readers; if you want to submit an article or project, contact us.
Related Article A Different Type of Rurality: Designs for Post-Industrial Heritage Transformation

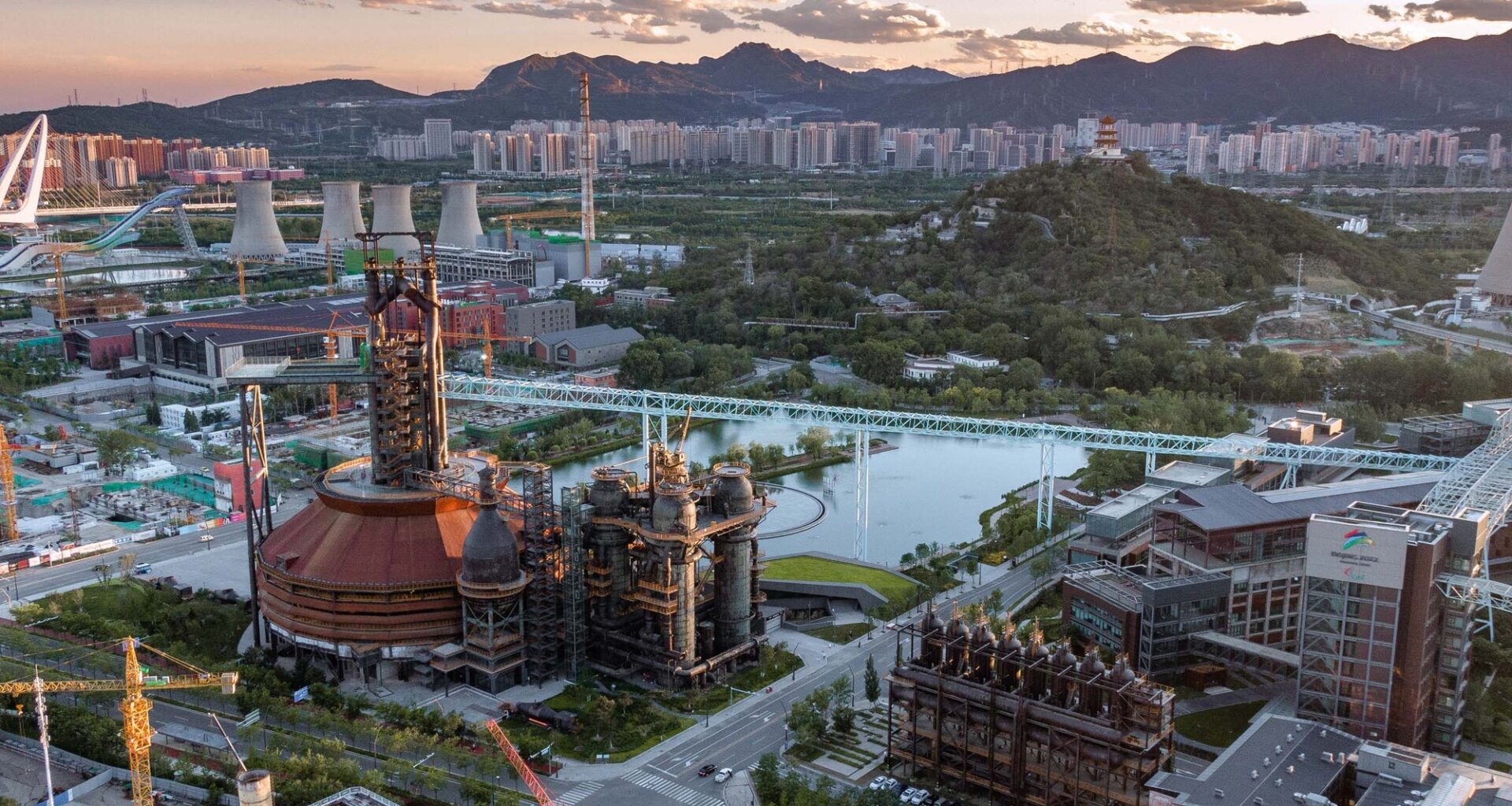
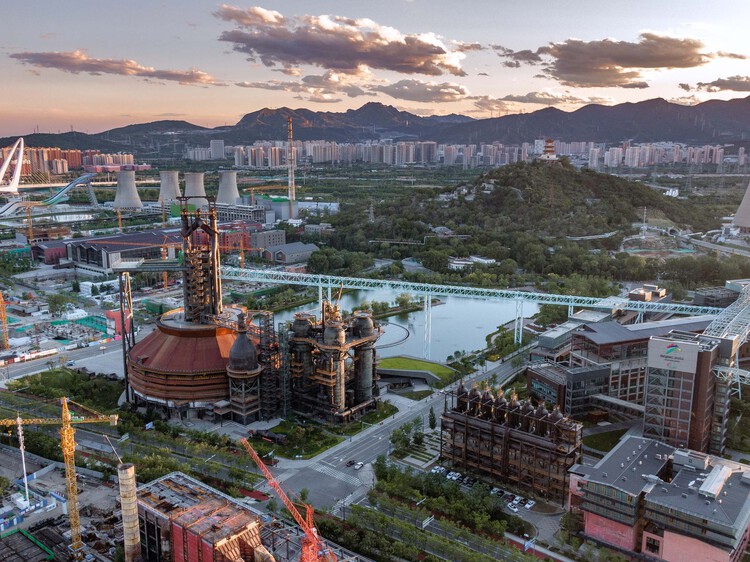
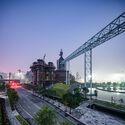
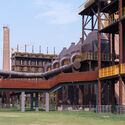
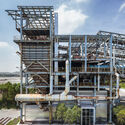
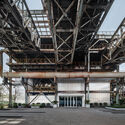
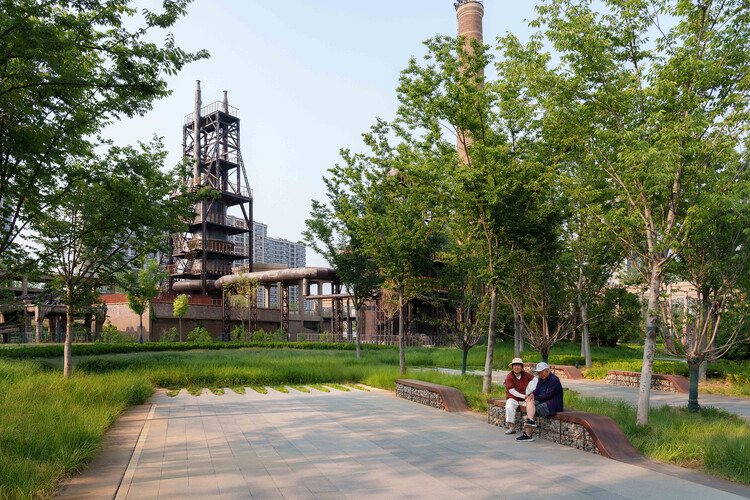 © Chill Shine
© Chill Shine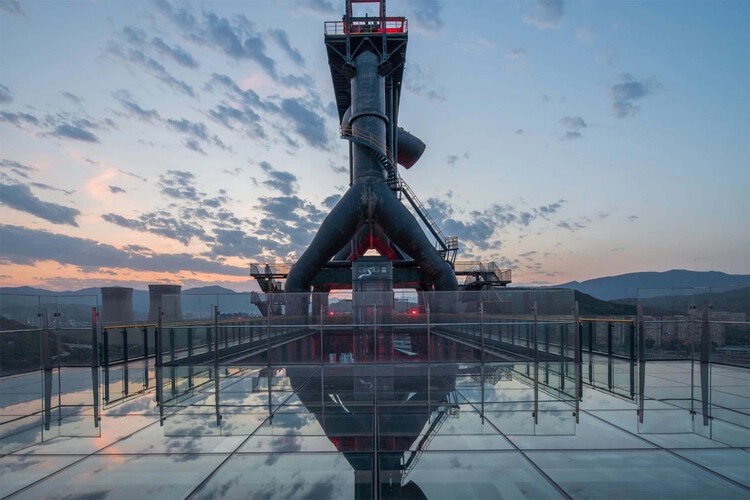 © Dong Wang
© Dong Wang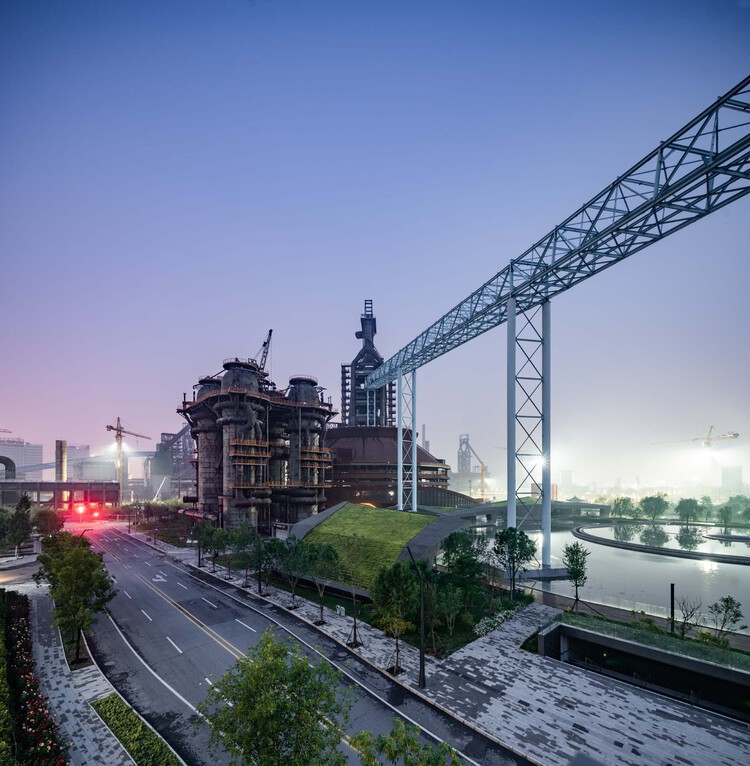 © Dong Wang
© Dong Wang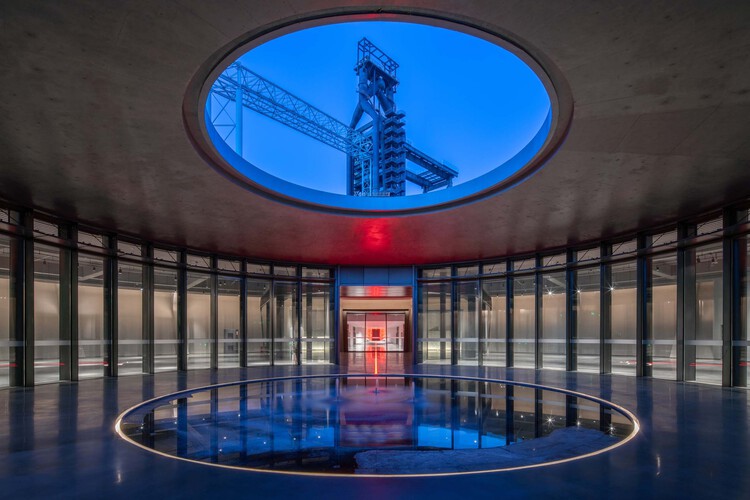 © Dong Wang
© Dong Wang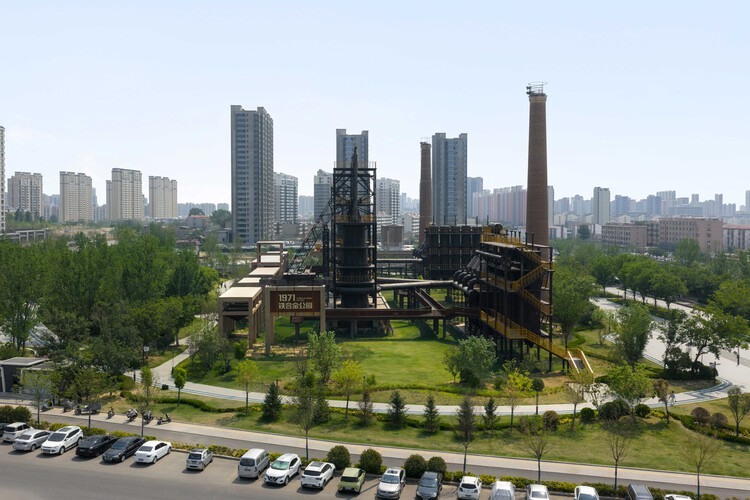 © Chill Shine
© Chill Shine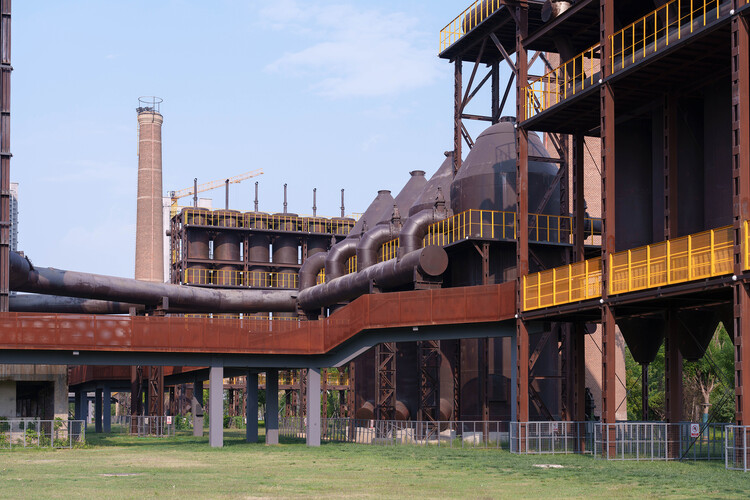 © Chill Shine
© Chill Shine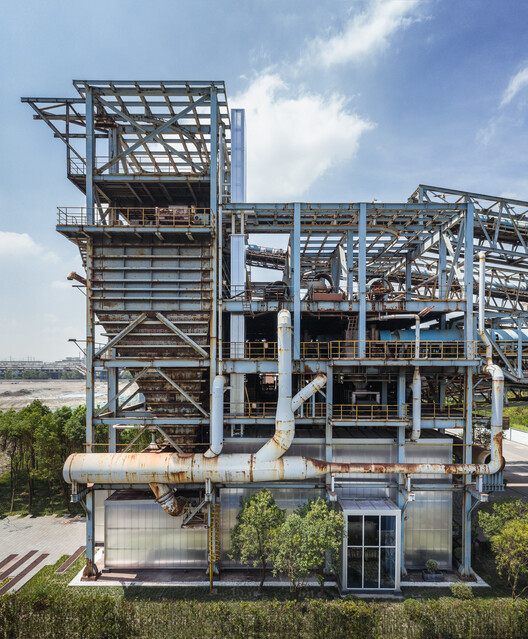 © Terrence Zhang
© Terrence Zhang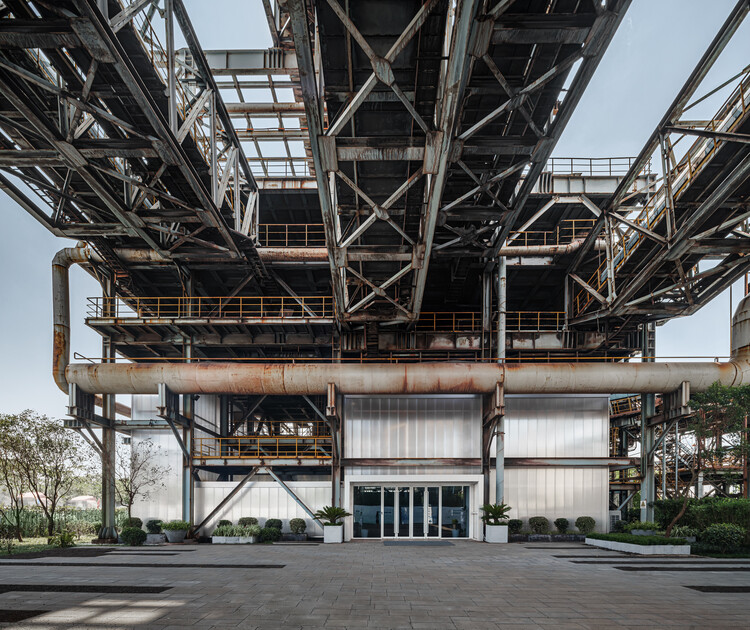 © Terrence Zhang
© Terrence Zhang