Share
Or
https://www.archdaily.com/1029828/the-wind-h-art-center-phase-i-jin-qiuye-architecture-studio
Area
Area of this architecture project
Area:
1240 m²
Year
Completion year of this architecture project
Year:
Photographs
Lead Architects:
Qiuye Jin
Text description provided by the architects. The Wind H Art Center in the 751 District was converted from an industrial factory and its office buildings. Its renovation was done in three phases. Phase I is the main exhibition hall and an art shop. Its original building was an industrial factory from the 1980s with an office extension added in the 1990s. It has concrete columns on the east and west sides supporting a folded concrete roof, creating a column – free space. Before renovation, the southern side had a mezzanine level, while the rest was open – plan office space.


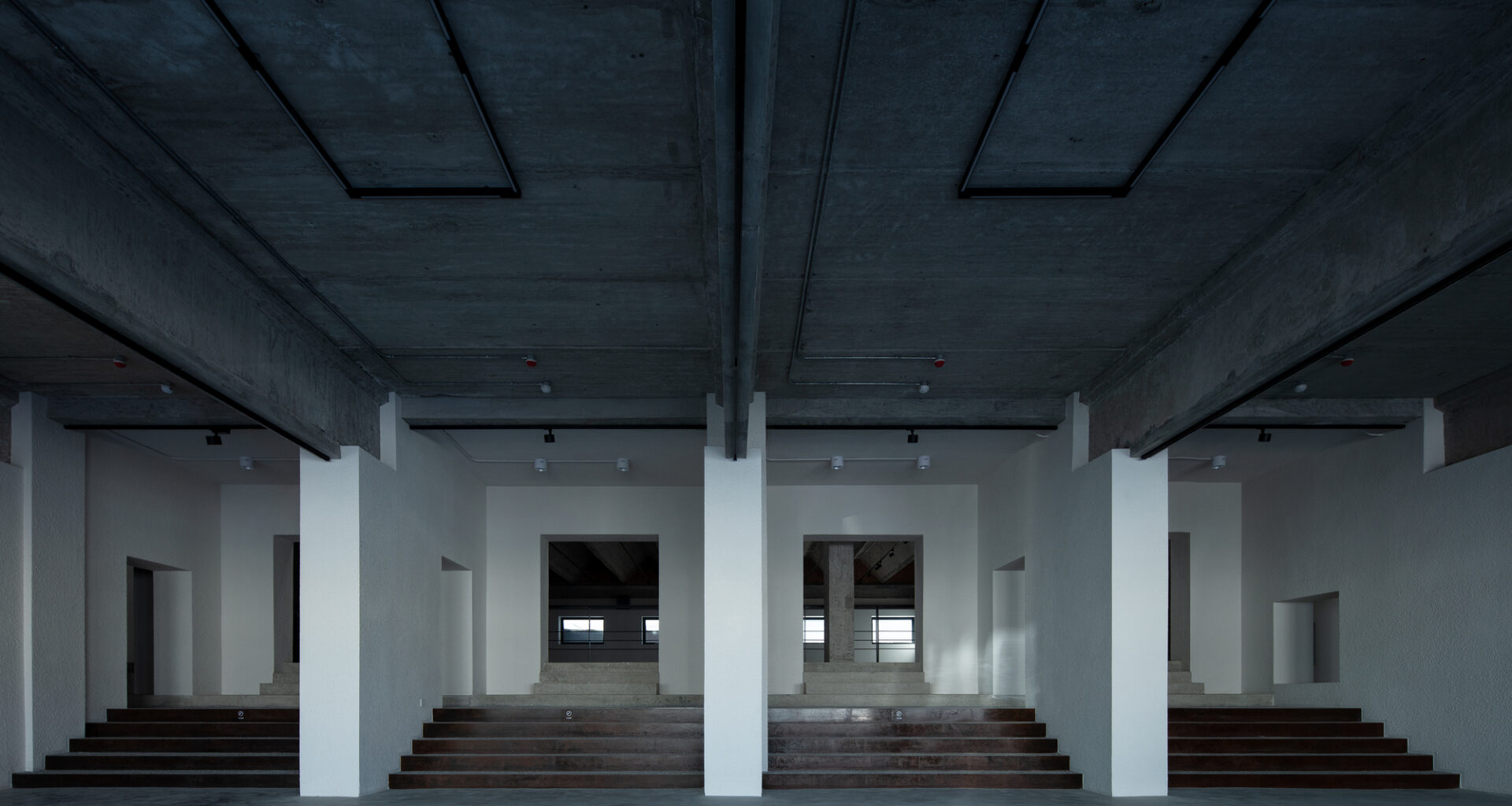
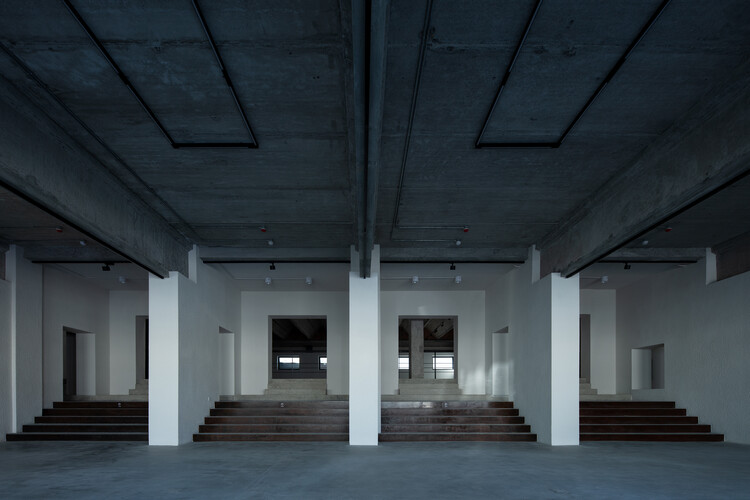
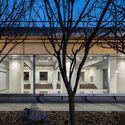
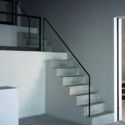
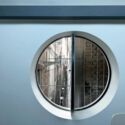
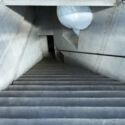
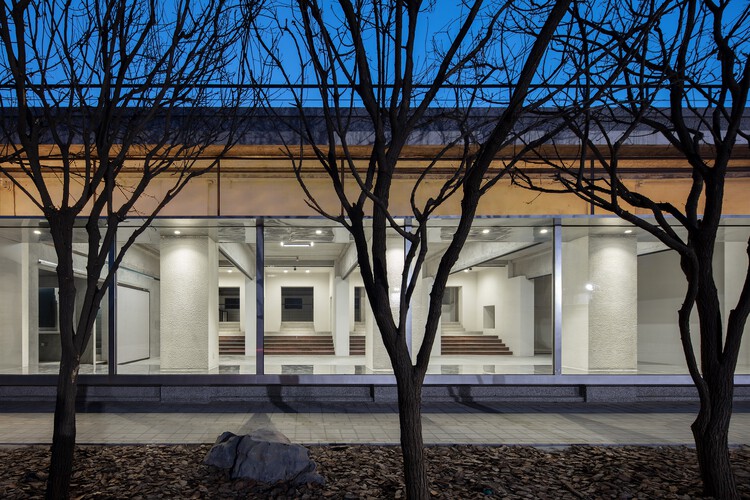 © Qiuye Jin
© Qiuye Jin